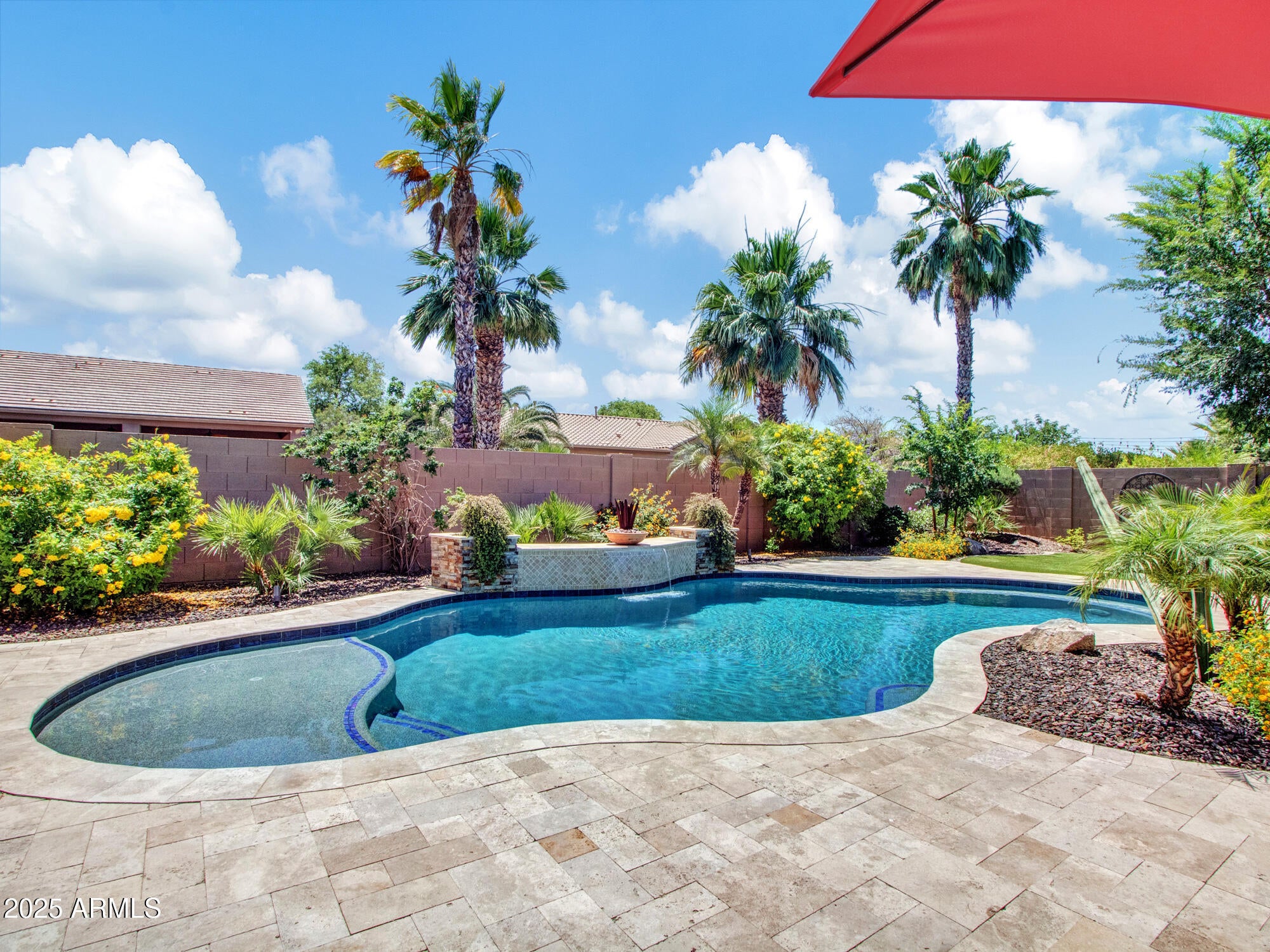- 4 Beds
- 4 Baths
- 3,296 Sqft
- .28 Acres
4935 W Lariat Lane
Beautifully remodeled semi-custom home in Stetson Valley with over $100K in upgrades (Nov 2024). This single-level home offers 4 bed+den, 3.5 bath, 3-car garage, RV gate & mountain views. Recent updates include new flooring, quartz counters in kitchen/baths/laundry, remodeled showers, refinished cabinets, new lighting, plumbing fixtures & hardware throughout. Open layout with 12-ft ceilings, custom iron front door & stone fireplace. Chef's kitchen includes a gas cooktop, built-in fridge, double ovens, large island & butler's pantry. Resort-style backyard with PebbleTec pool (2019), new heater & vacuum (2024), built-in BBQ & travertine patio. New AC (2019). Stetson Valley is a master-planned community with playgrounds, splash pads, greenbelts & access to Deem Hills hiking trails. eem Hills Park features soccer fields, pickleball, dog park & more.
Essential Information
- MLS® #6869607
- Price$1,050,000
- Bedrooms4
- Bathrooms4.00
- Square Footage3,296
- Acres0.28
- Year Built2007
- TypeResidential
- Sub-TypeSingle Family Residence
- StyleSpanish
- StatusActive
Community Information
- Address4935 W Lariat Lane
- CityPhoenix
- CountyMaricopa
- StateAZ
- Zip Code85083
Subdivision
STETSON VALLEY PARCELS 7 8 9 10
Amenities
- UtilitiesAPS,SW Gas3
- Parking Spaces6
- ParkingGarage Door Opener
- # of Garages3
- Has PoolYes
Amenities
Pickleball, Playground, Biking/Walking Path
Pool
Variable Speed Pump, Fenced, Heated, Private
Interior
- AppliancesGas Cooktop
- HeatingNatural Gas
- FireplaceYes
- Fireplaces1 Fireplace
- # of Stories1
Interior Features
High Speed Internet, Double Vanity, Eat-in Kitchen, 9+ Flat Ceilings, Kitchen Island, Pantry, Full Bth Master Bdrm, Separate Shwr & Tub
Cooling
Central Air, Ceiling Fan(s), Programmable Thmstat
Exterior
- Lot DescriptionSynthetic Grass Back
- RoofTile
- ConstructionStucco, Wood Frame
Exterior Features
Private Yard, Built-in Barbecue
Windows
Low-Emissivity Windows, Solar Screens, Dual Pane
School Information
- DistrictDeer Valley Unified District
- ElementaryInspiration Mountain School
- MiddleInspiration Mountain School
High
Sandra Day O'Connor High School
Listing Details
Office
Berkshire Hathaway HomeServices Arizona Properties
Berkshire Hathaway HomeServices Arizona Properties.
![]() Information Deemed Reliable But Not Guaranteed. All information should be verified by the recipient and none is guaranteed as accurate by ARMLS. ARMLS Logo indicates that a property listed by a real estate brokerage other than Launch Real Estate LLC. Copyright 2025 Arizona Regional Multiple Listing Service, Inc. All rights reserved.
Information Deemed Reliable But Not Guaranteed. All information should be verified by the recipient and none is guaranteed as accurate by ARMLS. ARMLS Logo indicates that a property listed by a real estate brokerage other than Launch Real Estate LLC. Copyright 2025 Arizona Regional Multiple Listing Service, Inc. All rights reserved.
Listing information last updated on June 17th, 2025 at 9:46am MST.







































































