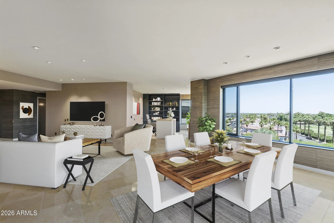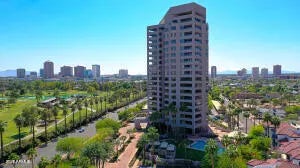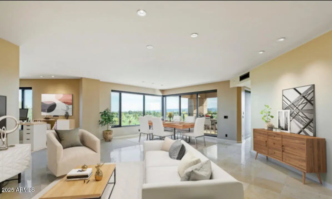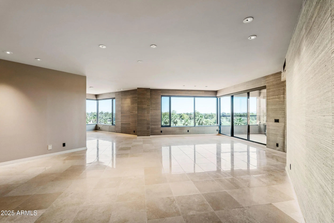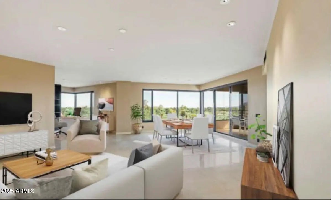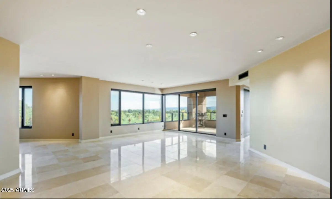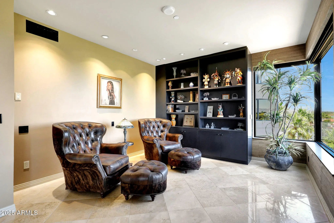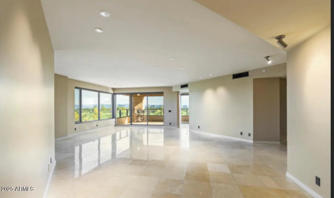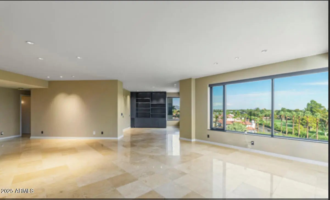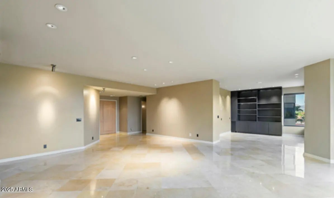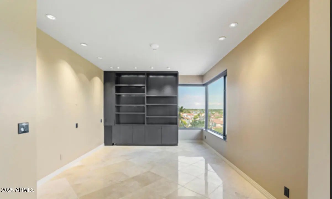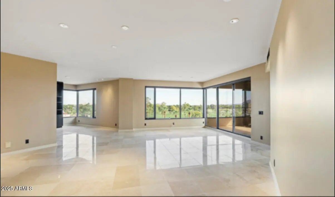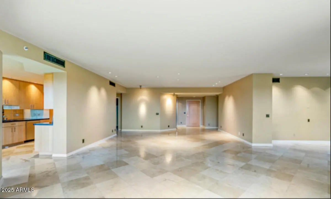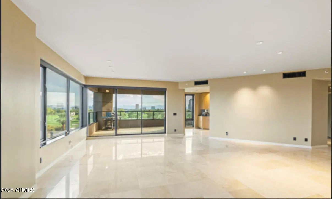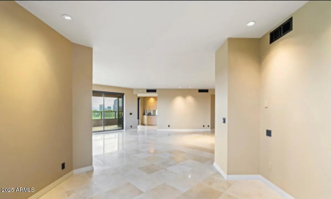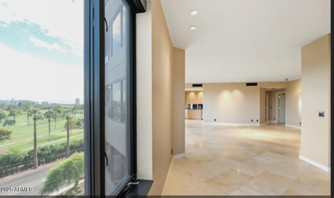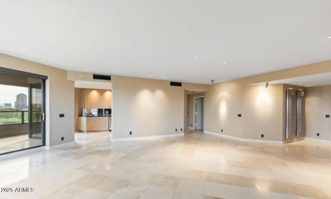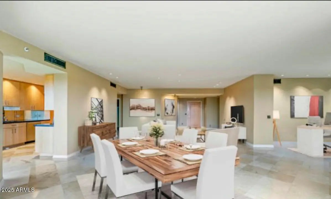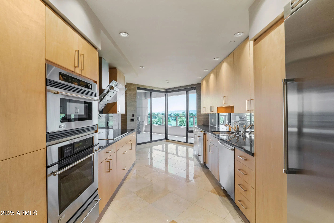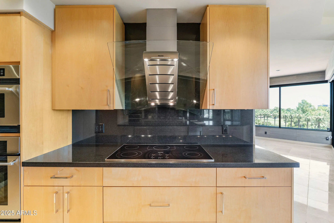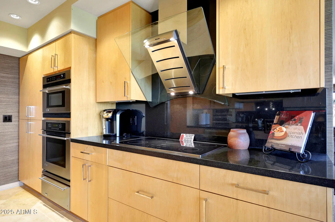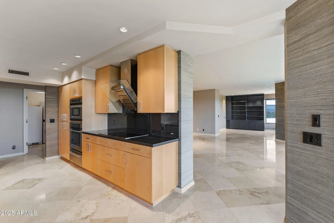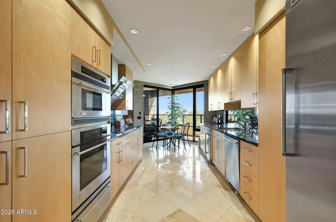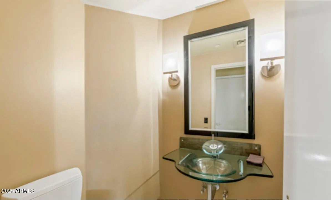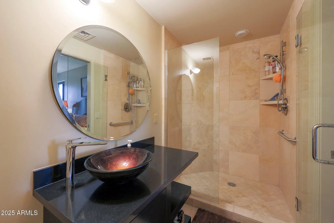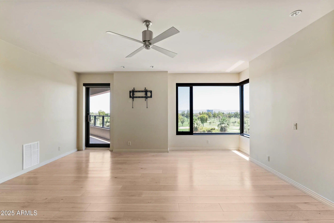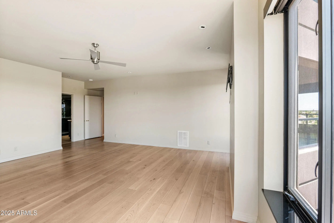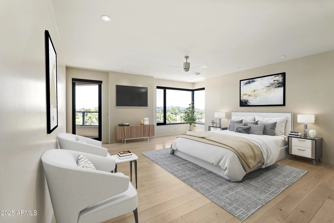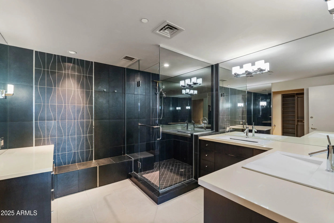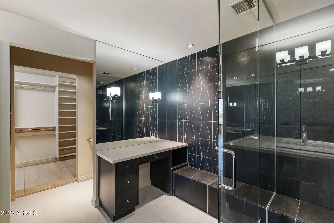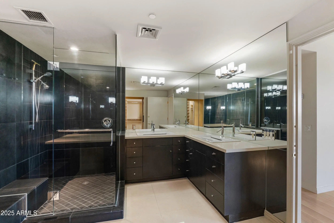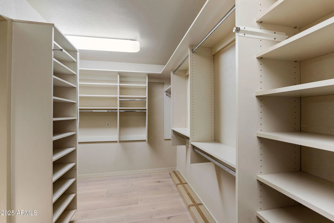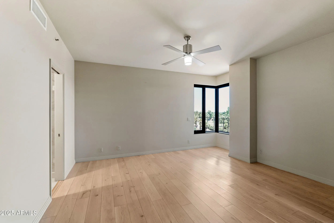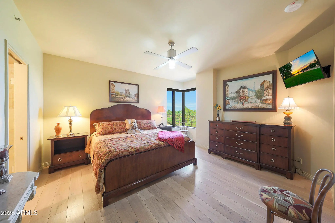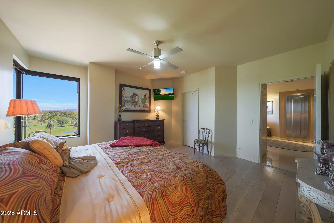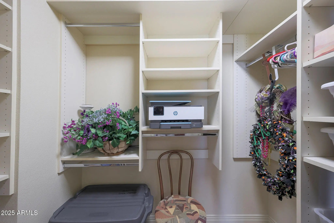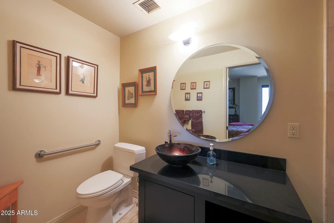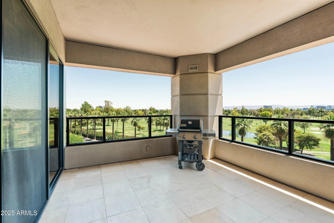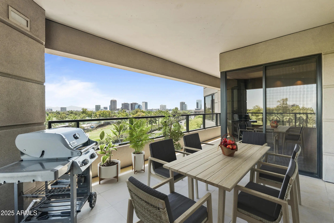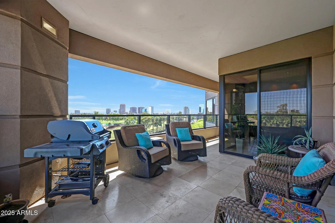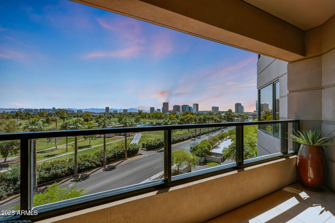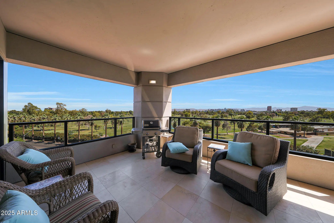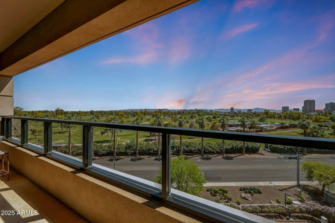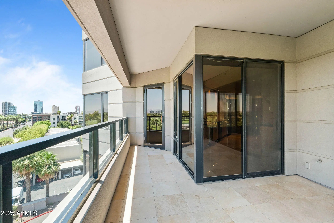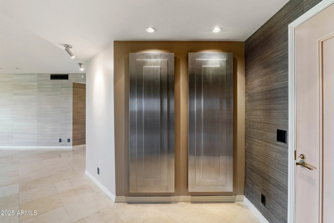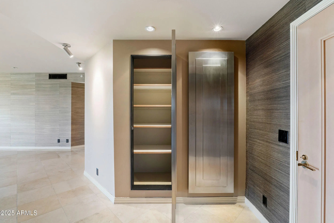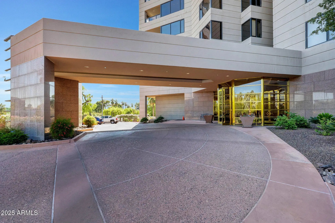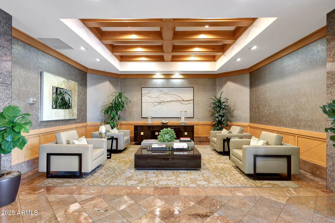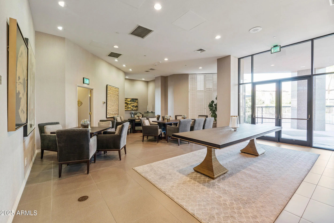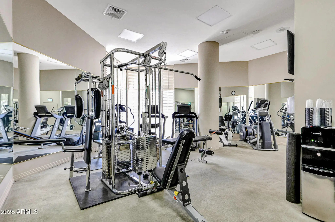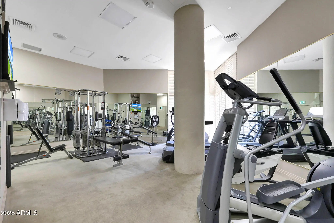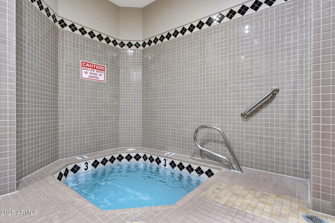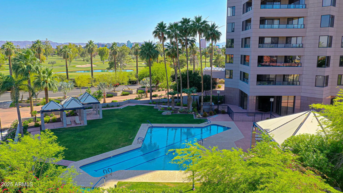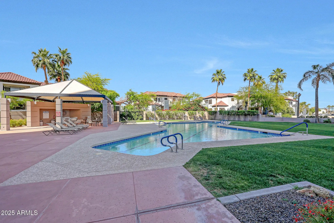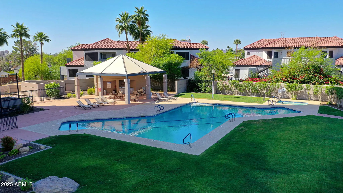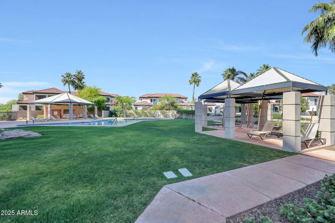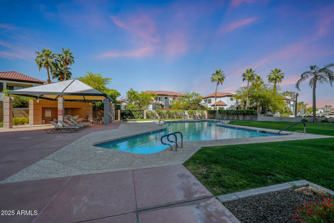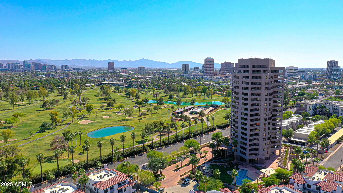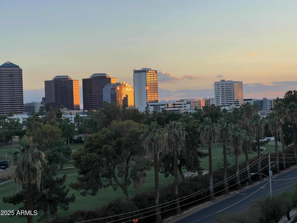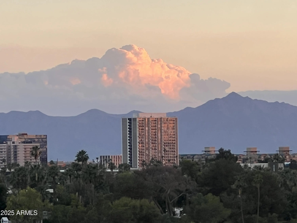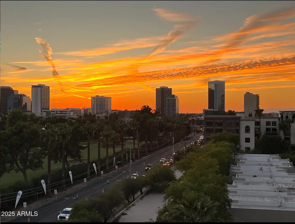- 2 Beds
- 3 Baths
- 2,409 Sqft
- .01 Acres
1040 E Osborn Road (unit 501)
Motivated seller! Views! Experience sophisticated high-rise living at Crystal Point, one of Phoenix's most exclusive residential towers. This elegant 5th-floor residence offers 2,409 sq ft with sweeping views of the city skyline, Phoenix Country Club golf course, and surrounding mountains. The 2-bedroom, 2.5-bath layout features an open great room with floor-to-ceiling windows, formal dining area, and private balcony—perfect for enjoying Arizona sunsets. The updated chef's kitchen showcases premium appliances including Miele, Monogram, Viking, and Sub-Zero, sleek cabinetry, and stone flooring. Residents enjoy luxury amenities including 24-hour concierge, valet, fitness center, pool, spa, and secure access.
Essential Information
- MLS® #6869856
- Price$849,000
- Bedrooms2
- Bathrooms3.00
- Square Footage2,409
- Acres0.01
- Year Built1990
- TypeResidential
- Sub-TypeApartment
- StyleContemporary
- StatusActive
Community Information
- Address1040 E Osborn Road (unit 501)
- CityPhoenix
- CountyMaricopa
- StateAZ
- Zip Code85014
Subdivision
CRYSTAL POINT CONDO PHASE 1 REPLAT AMD
Amenities
- UtilitiesAPS, SW Gas
- Parking Spaces2
- # of Garages2
- ViewCity Lights, Mountain(s)
- PoolNone
Amenities
Pool, Community Spa Htd, Community Media Room, Guarded Entry, Concierge, Fitness Center
Parking
Garage Door Opener, Separate Strge Area, Assigned, Electric Vehicle Charging Station(s)
Interior
- HeatingElectric
- # of Stories18
Interior Features
High Speed Internet, Granite Counters, Double Vanity, Eat-in Kitchen, 9+ Flat Ceilings, Central Vacuum, Elevator, No Interior Steps, 3/4 Bath Master Bdrm, Full Bth Master Bdrm
Appliances
Stacked Washer/Dryer, Water Softener Owned, Refrigerator, Built-in Microwave, Dishwasher, Disposal, Electric Cooktop, Built-In Electric Oven
Cooling
Central Air, Ceiling Fan(s), Programmable Thmstat
Exterior
- Exterior FeaturesBalcony, Covered Patio(s)
- Lot DescriptionNone, North/South Exposure
- RoofOther
- ConstructionOther
Windows
Solar Screens, Dual Pane, Mechanical Sun Shds
School Information
- ElementaryLongview Elementary School
- MiddleOsborn Middle School
- HighNorth High School
District
Phoenix Union High School District
Listing Details
- OfficeRealty ONE Group
Price Change History for 1040 E Osborn Road (unit 501), Phoenix, AZ (MLS® #6869856)
| Date | Details | Change |
|---|---|---|
| Price Reduced from $875,000 to $849,000 | ||
| Price Reduced from $937,500 to $875,000 | ||
| Price Reduced from $940,000 to $937,500 | ||
| Price Reduced from $950,000 to $940,000 |
Realty ONE Group.
![]() Information Deemed Reliable But Not Guaranteed. All information should be verified by the recipient and none is guaranteed as accurate by ARMLS. ARMLS Logo indicates that a property listed by a real estate brokerage other than Launch Real Estate LLC. Copyright 2026 Arizona Regional Multiple Listing Service, Inc. All rights reserved.
Information Deemed Reliable But Not Guaranteed. All information should be verified by the recipient and none is guaranteed as accurate by ARMLS. ARMLS Logo indicates that a property listed by a real estate brokerage other than Launch Real Estate LLC. Copyright 2026 Arizona Regional Multiple Listing Service, Inc. All rights reserved.
Listing information last updated on February 25th, 2026 at 4:28am MST.



