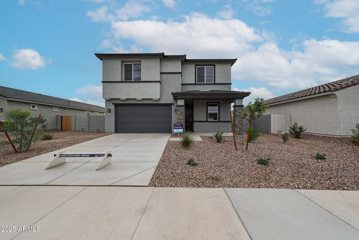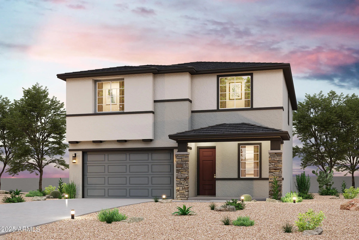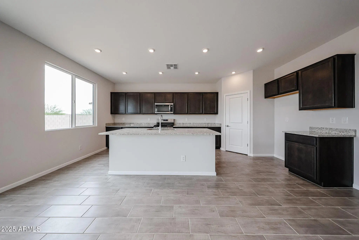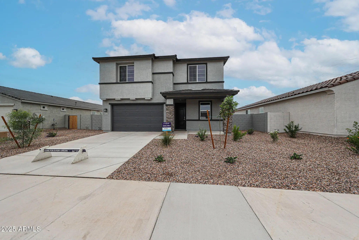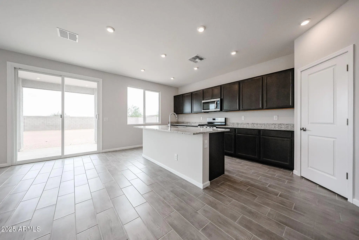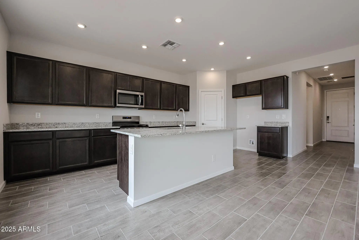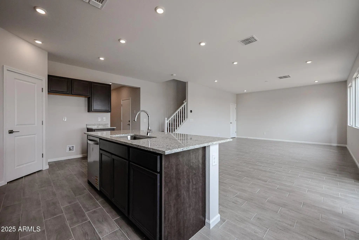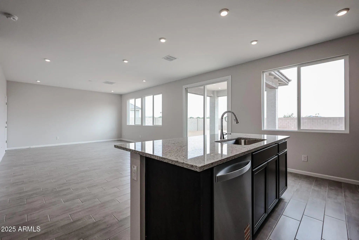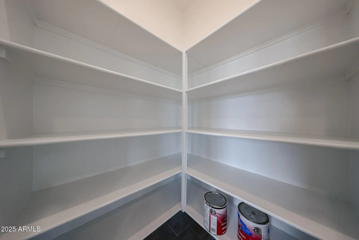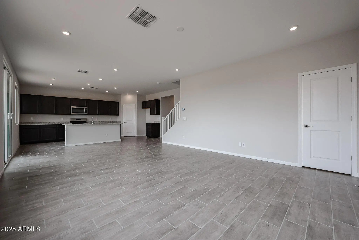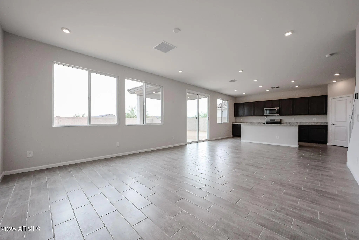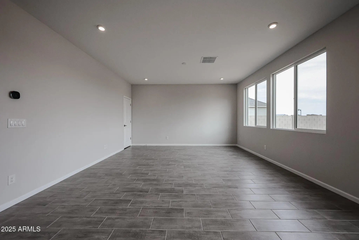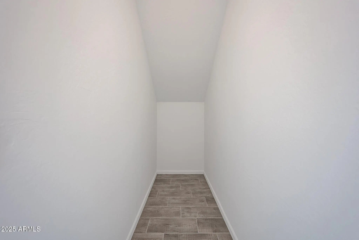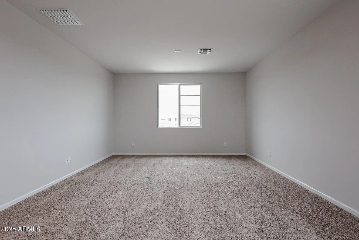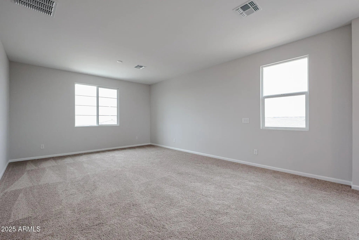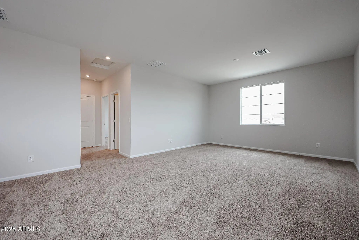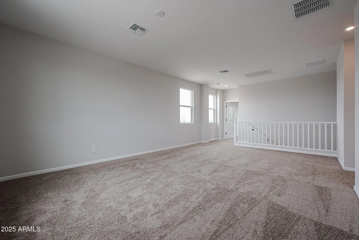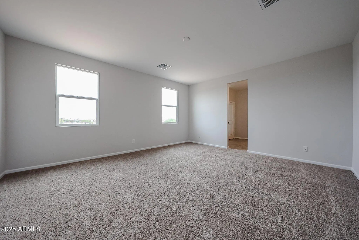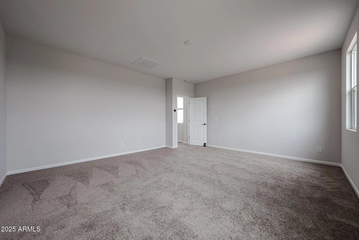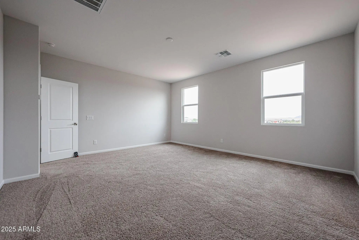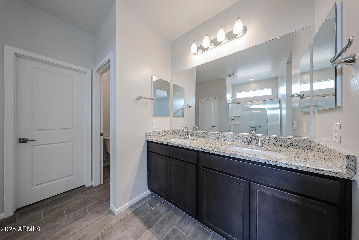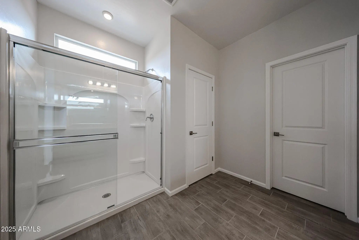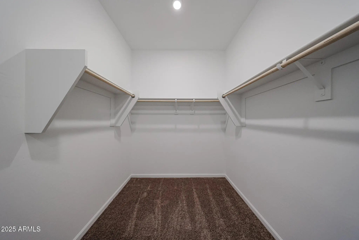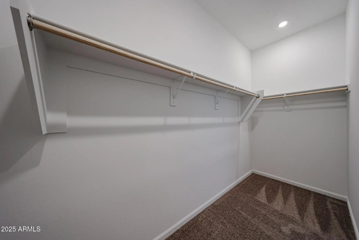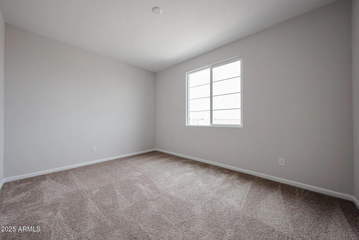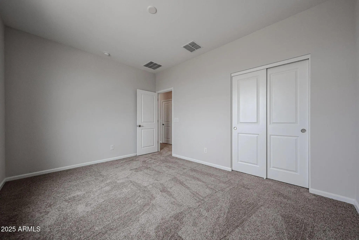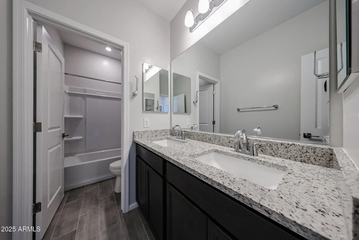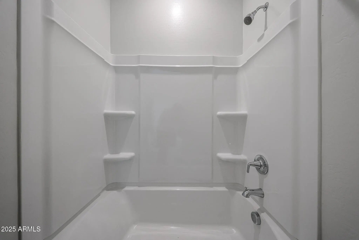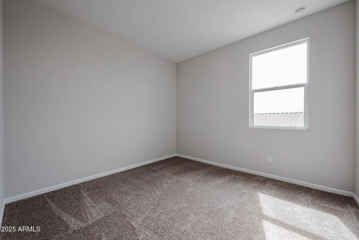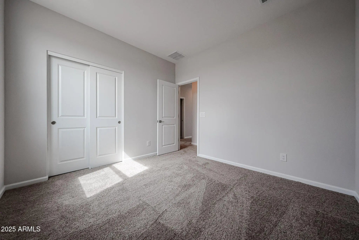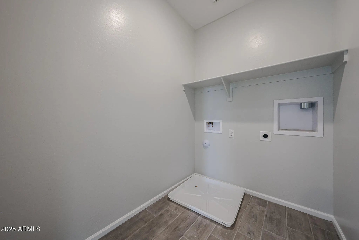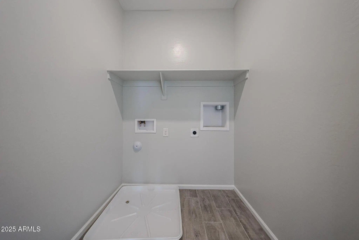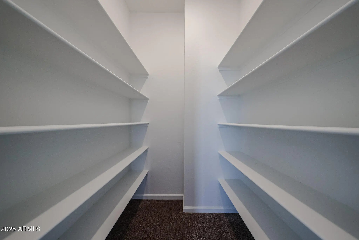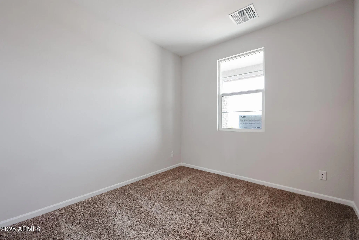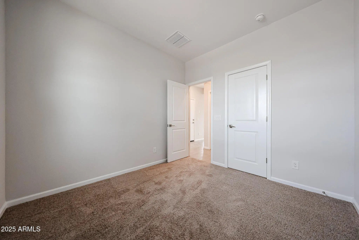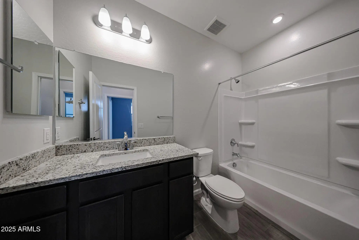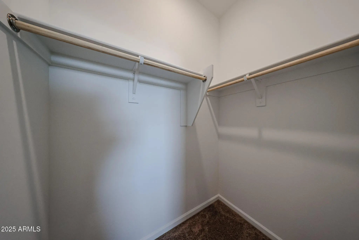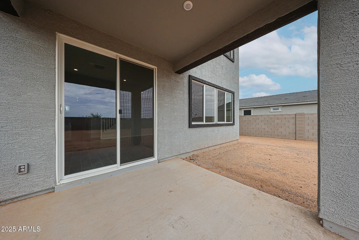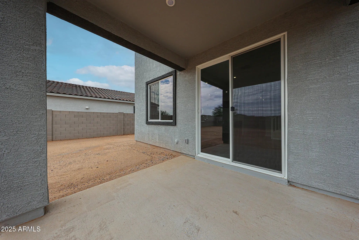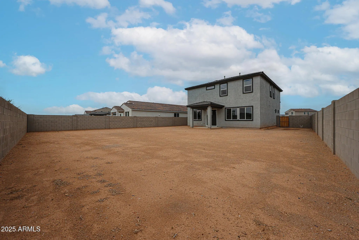- 4 Beds
- 3 Baths
- 2,377 Sqft
- .18 Acres
19225 N Los Gabrieles Way
Unveil a world of comfort in the Palm Collection at the Trails at Tortosa Plan 5, a magnificent two-story residence designed for modern living and comfort sitting on an extra-large lot. The main floor features a welcoming foyer, a convenient full bath and a full bedroom. The spacious kitchen, with an inviting island, overlooks the open dining room and expansive great room, ideal for entertaining. The kitchen boasts granite slab countertops and modern stainless-steel appliances, ensuring style and functionality. Enjoy soaring 9' ceilings, blinds, and elegant wood-look tile flooring in key areas. Ascend to the second floor to discover a versatile loft space, perfect for a home office or play area. The primary suite is a true sanctuary with a private bath and walk-in closet.
Essential Information
- MLS® #6869964
- Price$364,990
- Bedrooms4
- Bathrooms3.00
- Square Footage2,377
- Acres0.18
- Year Built2025
- TypeResidential
- Sub-TypeSingle Family Residence
- StyleOther
- StatusActive
Community Information
- Address19225 N Los Gabrieles Way
- SubdivisionTHE TRAILS PHASE 1B
- CityMaricopa
- CountyPinal
- StateAZ
- Zip Code85138
Amenities
- UtilitiesAPS
- Parking Spaces4
- # of Garages2
- PoolNone
Amenities
Pickleball, Playground, Biking/Walking Path
Interior
- Interior FeaturesDouble Vanity
- HeatingElectric
- CoolingCentral Air
- # of Stories2
Exterior
- RoofConcrete
- ConstructionStucco, Wood Frame, Painted
Lot Description
Desert Front, Dirt Back, Auto Timer H2O Front
Windows
Low-Emissivity Windows, Dual Pane, Vinyl Frame
School Information
- ElementarySanta Cruz Elementary School
- MiddleDesert Wind Middle School
- HighDesert Sunrise High School
District
Maricopa Unified School District
Listing Details
Office
Century Communities of Arizona, LLC
Price Change History for 19225 N Los Gabrieles Way, Maricopa, AZ (MLS® #6869964)
| Date | Details | Change |
|---|---|---|
| Price Reduced from $369,990 to $364,990 | ||
| Price Reduced from $379,990 to $369,990 | ||
| Price Reduced from $424,985 to $379,990 |
Century Communities of Arizona, LLC.
![]() Information Deemed Reliable But Not Guaranteed. All information should be verified by the recipient and none is guaranteed as accurate by ARMLS. ARMLS Logo indicates that a property listed by a real estate brokerage other than Launch Real Estate LLC. Copyright 2025 Arizona Regional Multiple Listing Service, Inc. All rights reserved.
Information Deemed Reliable But Not Guaranteed. All information should be verified by the recipient and none is guaranteed as accurate by ARMLS. ARMLS Logo indicates that a property listed by a real estate brokerage other than Launch Real Estate LLC. Copyright 2025 Arizona Regional Multiple Listing Service, Inc. All rights reserved.
Listing information last updated on December 26th, 2025 at 3:03pm MST.



