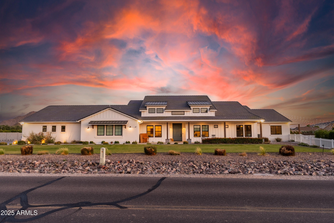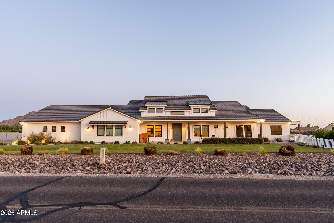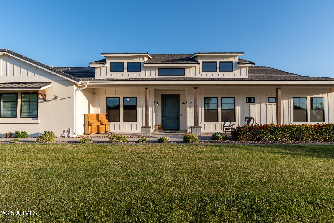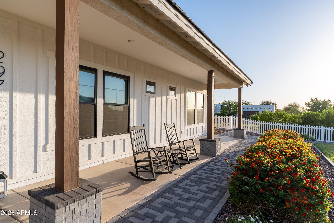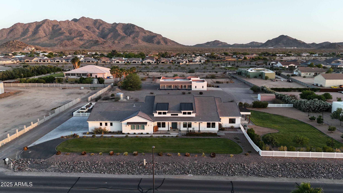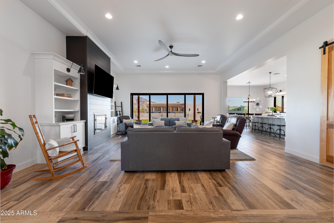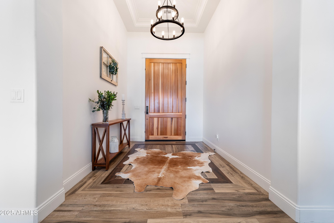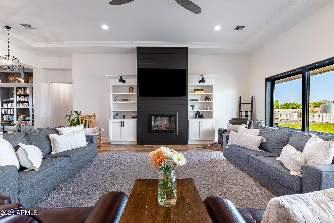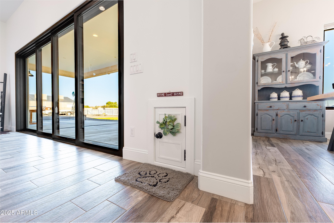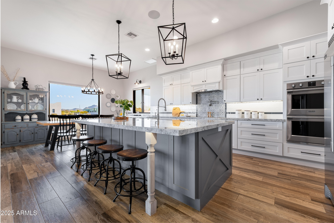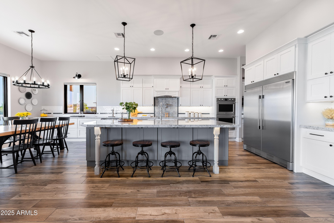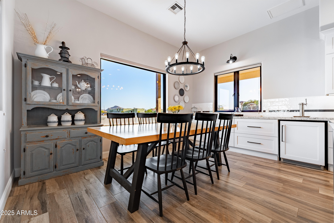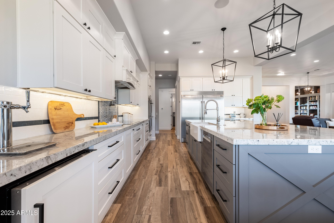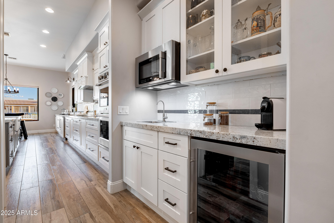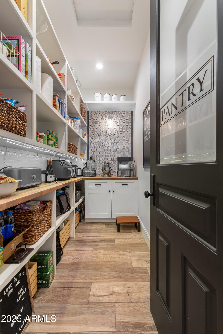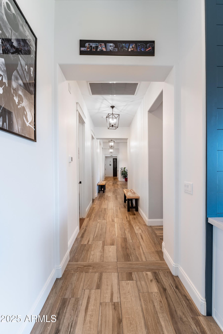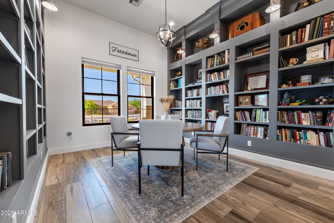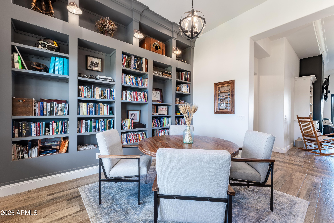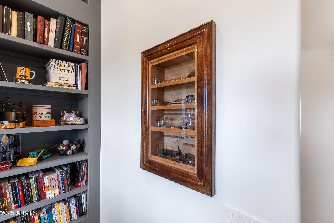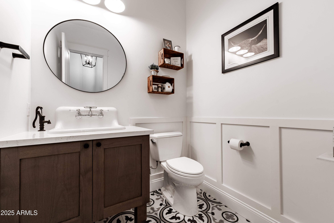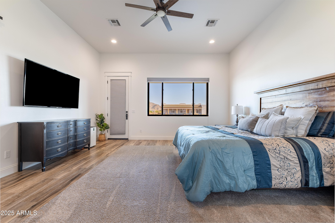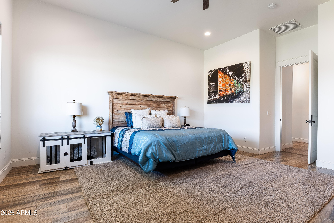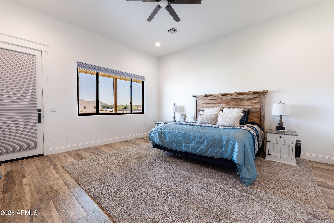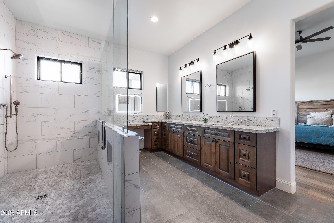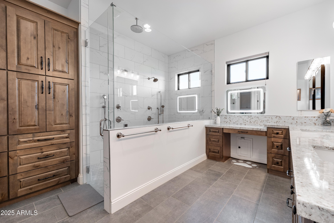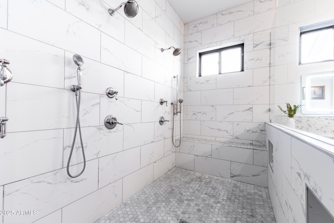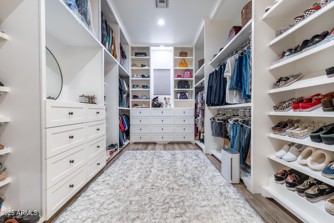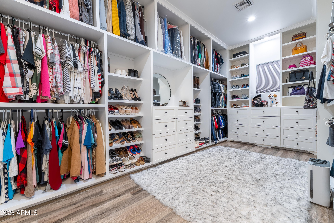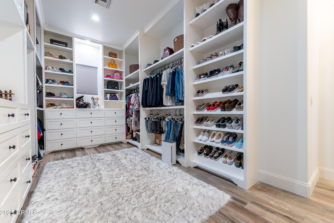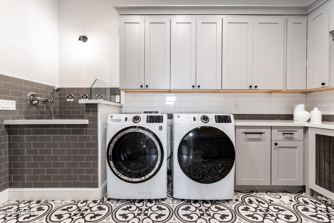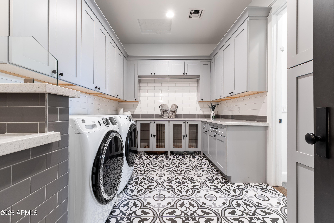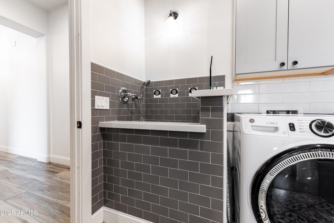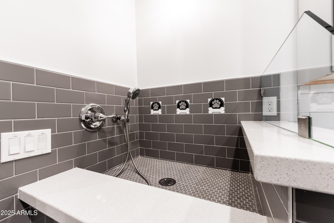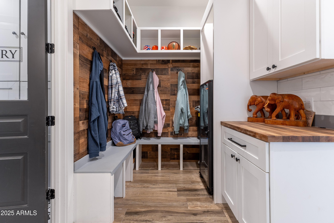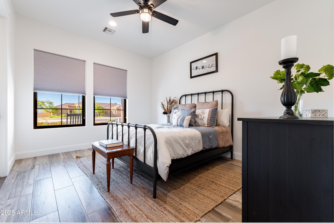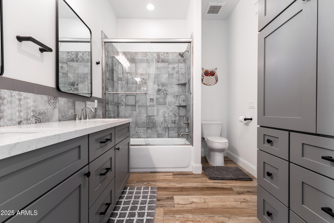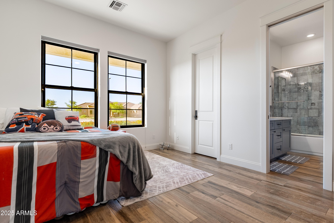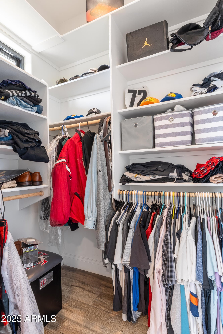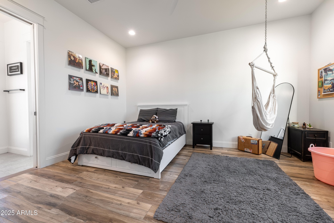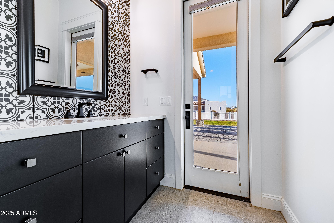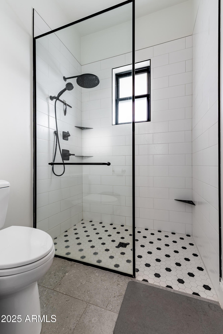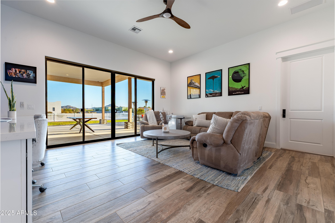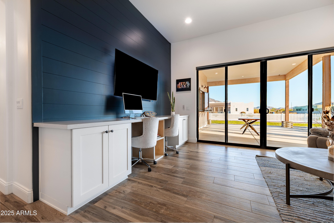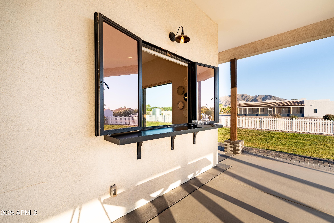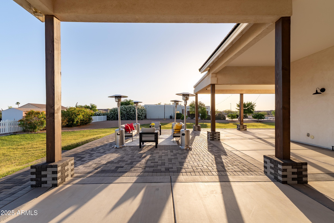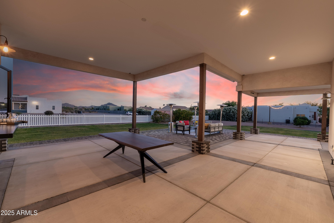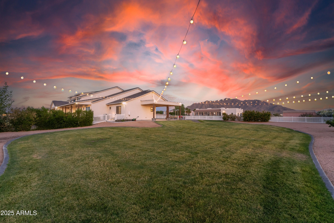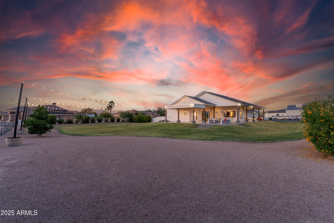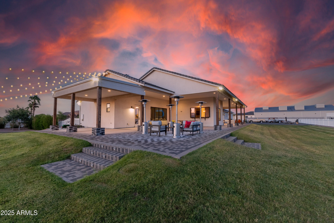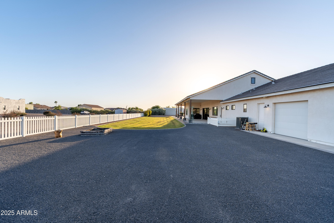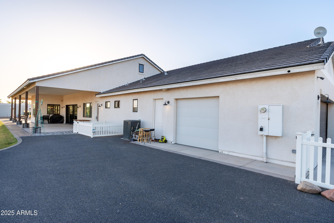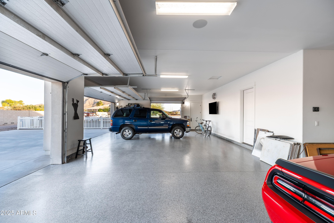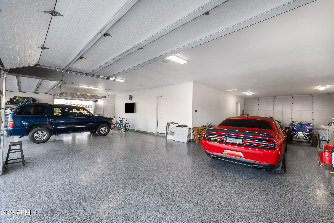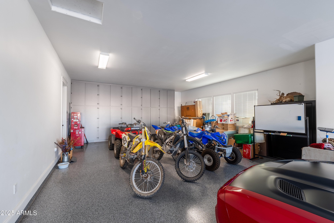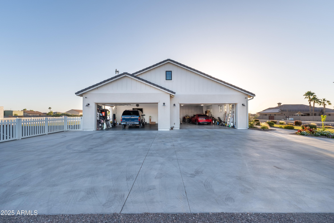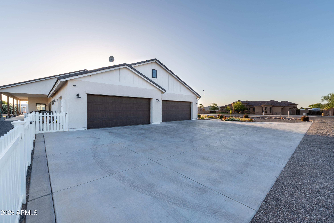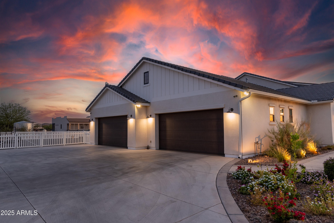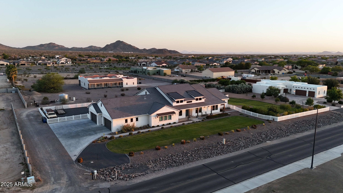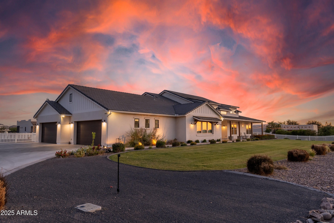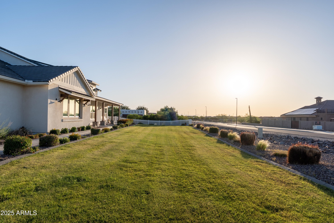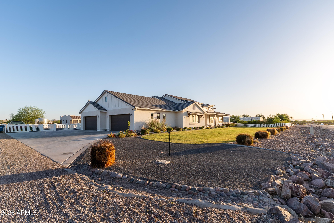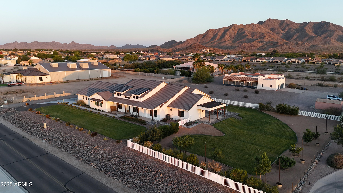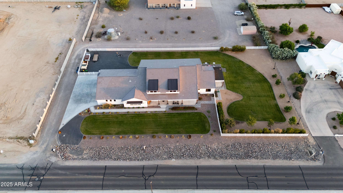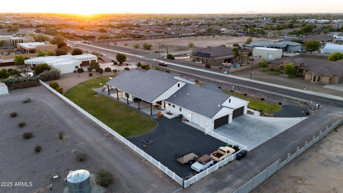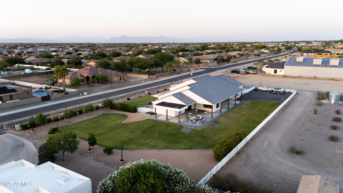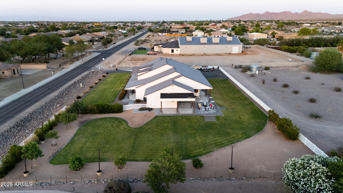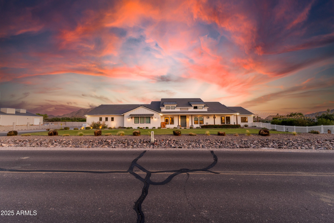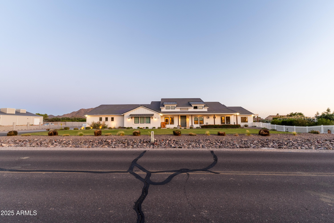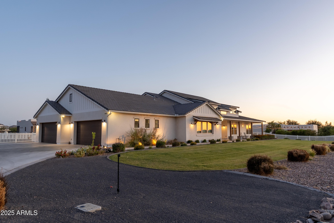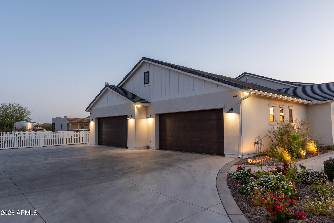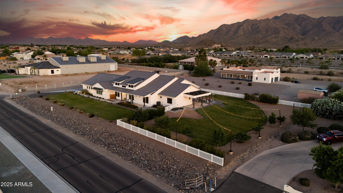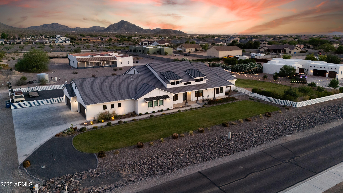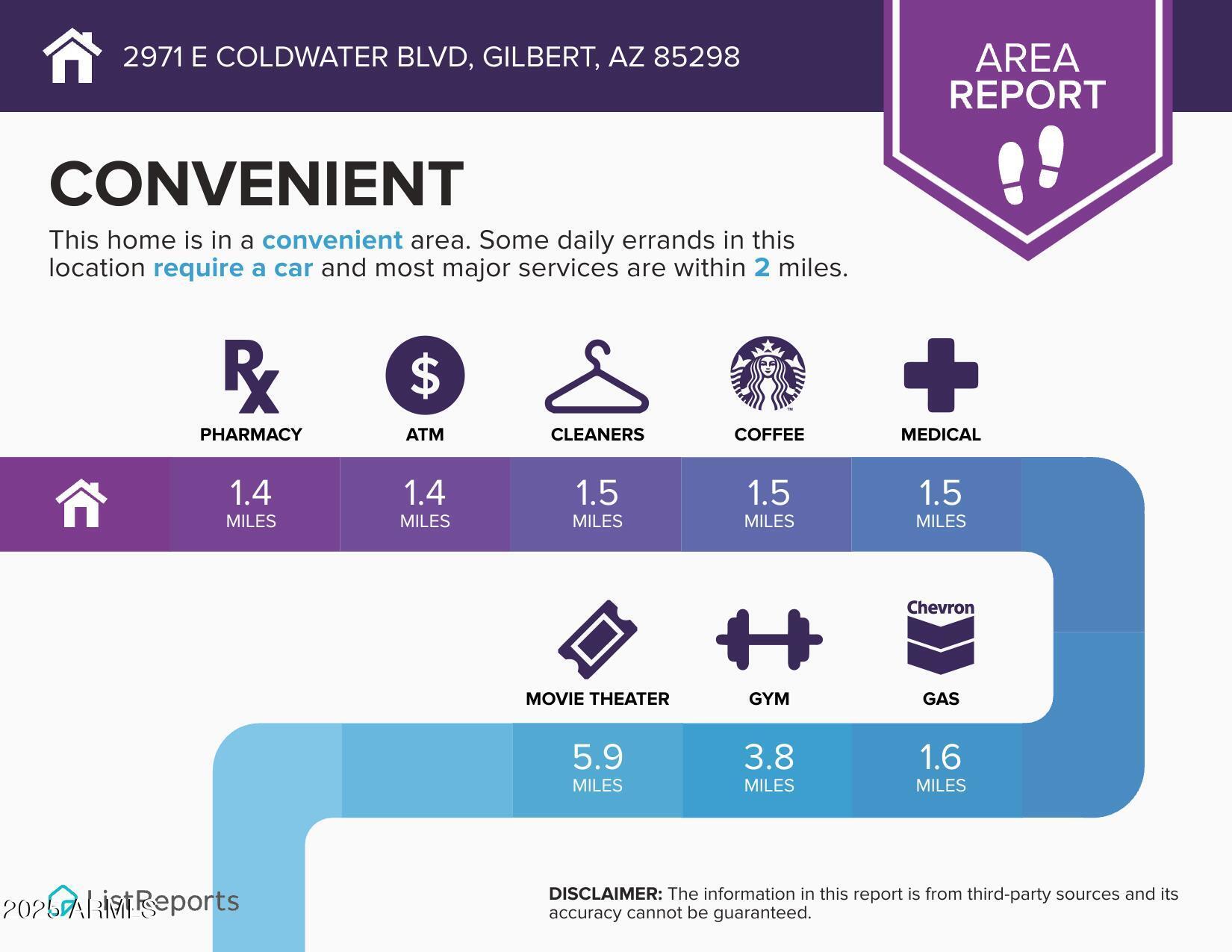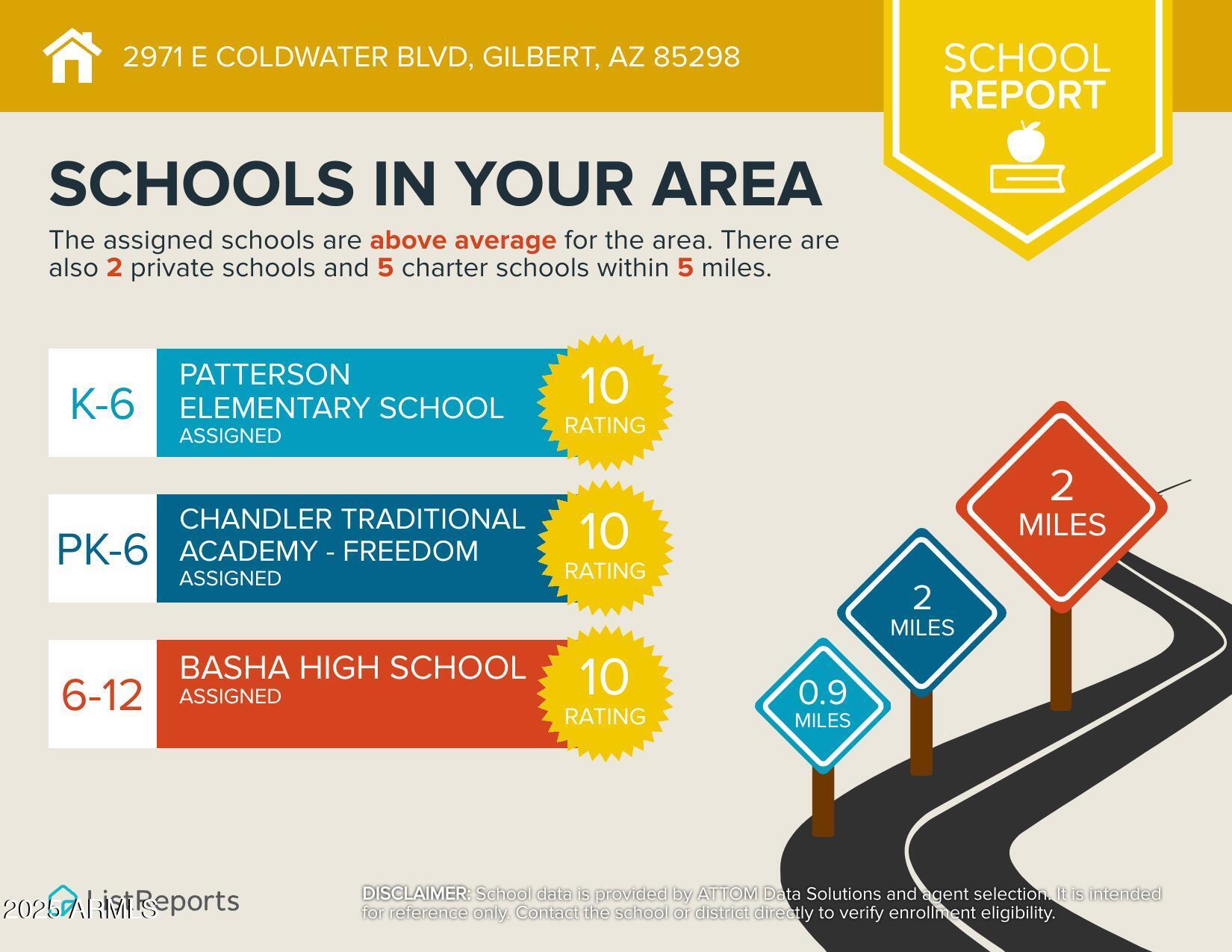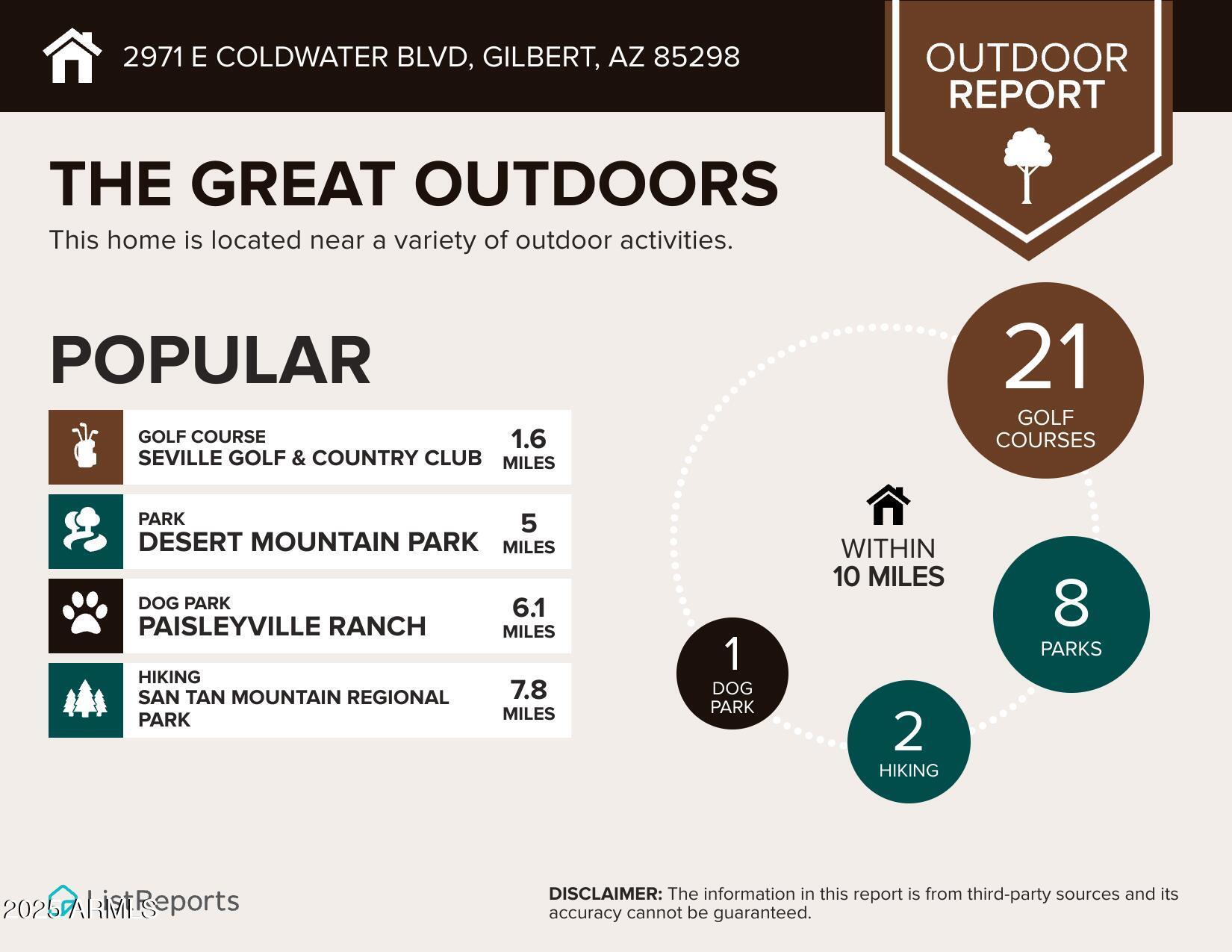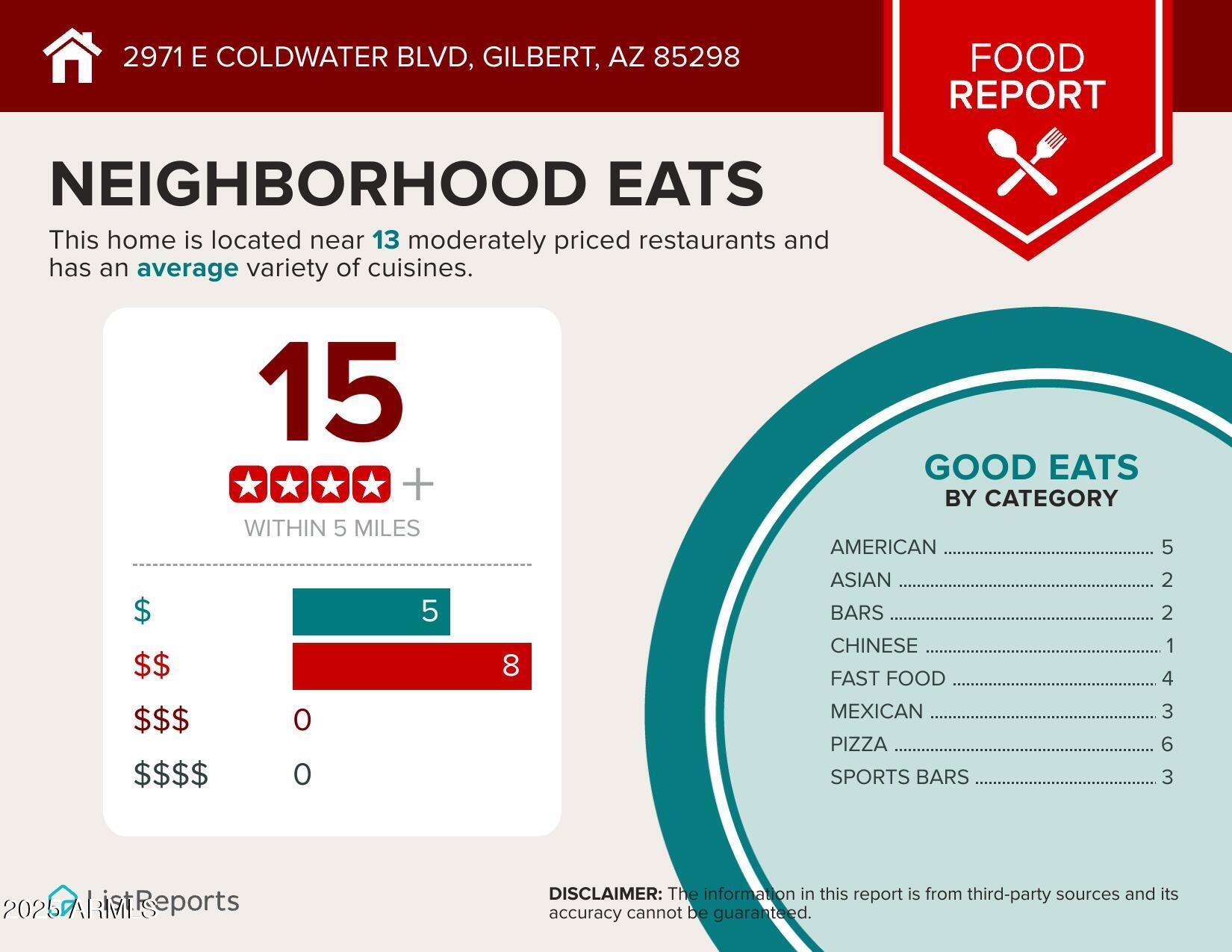- 4 Beds
- 4 Baths
- 4,011 Sqft
- .93 Acres
2971 E Coldwater Boulevard
Gorgeous custom home that effortlessly blends design with everyday livability. Situated on just under an acre w/ incredible views of the San Tan Mountains. Designer touches throughout — from warm wood-plank tile floors and crisp white walls to bold black accents & statement lighting. Open-concept kitchen is a showstopper, featuring an oversized island, double ovens, walk-in pantry, and an adjoining dining area perfect for hosting. Fall in love with a custom butler's pantry, mudroom, and custom lockers/drop zone as you enter from the garage. Split primary suite has a spa-worthy bathroom & a walk-in closet to die for. Six-car garage has epoxy floors, built-in storage, & extra-deep bays- perfect for all your toys! This home blends heart, function, & flair in all the right ways!
Essential Information
- MLS® #6870716
- Price$2,200,000
- Bedrooms4
- Bathrooms4.00
- Square Footage4,011
- Acres0.93
- Year Built2020
- TypeResidential
- Sub-TypeSingle Family Residence
- StyleRanch
- StatusActive
Community Information
- Address2971 E Coldwater Boulevard
- CityQueen Creek
- CountyMaricopa
- StateAZ
- Zip Code85142
Subdivision
MATARAZZO MINOR LAND DIVISION MOD
Amenities
- UtilitiesSRP
- Parking Spaces12
- # of Garages6
- ViewMountain(s)
- PoolNone
Parking
Tandem Garage, RV Access/Parking, RV Gate, Garage Door Opener, Extended Length Garage, Direct Access, Attch'd Gar Cabinets, Over Height Garage, Separate Strge Area, Side Vehicle Entry, Temp Controlled, Electric Vehicle Charging Station(s)
Interior
- FireplaceYes
- Fireplaces1 Fireplace, Family Room
- # of Stories1
Interior Features
High Speed Internet, Smart Home, Granite Counters, Double Vanity, Eat-in Kitchen, 9+ Flat Ceilings, No Interior Steps, Soft Water Loop, Kitchen Island, Pantry, 3/4 Bath Master Bdrm, Bidet
Appliances
Electric Cooktop, Built-In Electric Oven
Heating
ENERGY STAR Qualified Equipment, Electric
Cooling
Central Air, Ceiling Fan(s), ENERGY STAR Qualified Equipment, Programmable Thmstat
Exterior
- Exterior FeaturesStorage
- RoofTile, Concrete
Lot Description
Sprinklers In Rear, Sprinklers In Front, Gravel/Stone Front, Grass Back, Auto Timer H2O Front, Auto Timer H2O Back
Windows
Dual Pane, ENERGY STAR Qualified Windows, Tinted Windows
Construction
ICAT Recessed Lighting, Spray Foam Insulation, Stucco, Board & Batten Siding, Wood Frame, Blown Cellulose, Painted
School Information
- DistrictChandler Unified District #80
- ElementaryCharlotte Patterson Elementary
- MiddleWillie & Coy Payne Jr. High
- HighBasha High School
Listing Details
- OfficeMy Home Group Real Estate
My Home Group Real Estate.
![]() Information Deemed Reliable But Not Guaranteed. All information should be verified by the recipient and none is guaranteed as accurate by ARMLS. ARMLS Logo indicates that a property listed by a real estate brokerage other than Launch Real Estate LLC. Copyright 2025 Arizona Regional Multiple Listing Service, Inc. All rights reserved.
Information Deemed Reliable But Not Guaranteed. All information should be verified by the recipient and none is guaranteed as accurate by ARMLS. ARMLS Logo indicates that a property listed by a real estate brokerage other than Launch Real Estate LLC. Copyright 2025 Arizona Regional Multiple Listing Service, Inc. All rights reserved.
Listing information last updated on July 3rd, 2025 at 8:46am MST.



