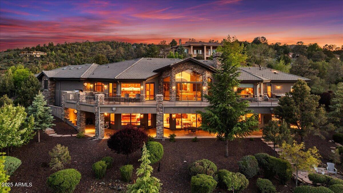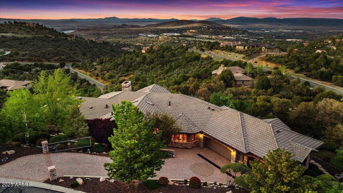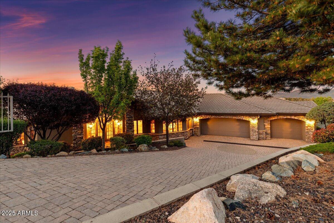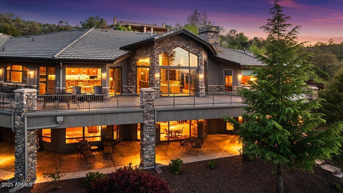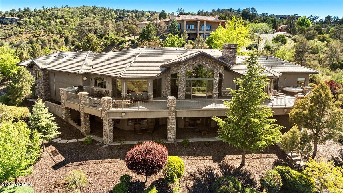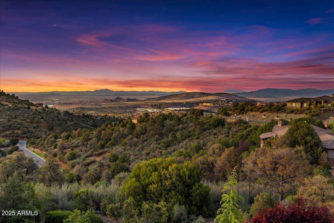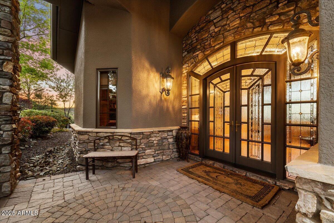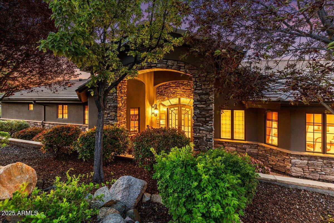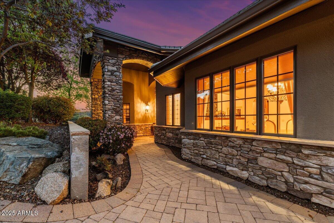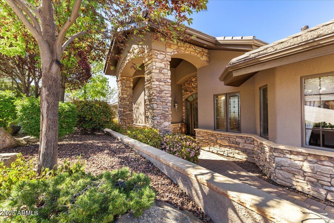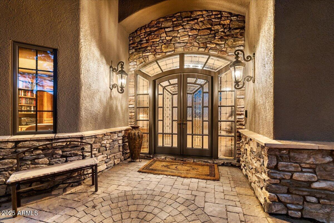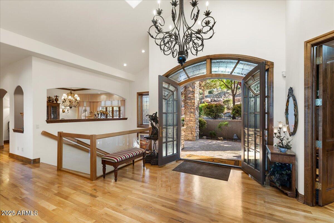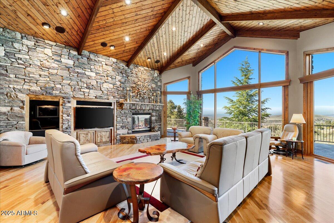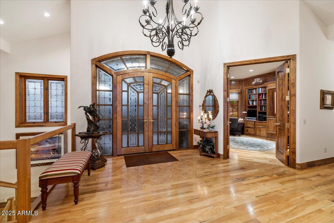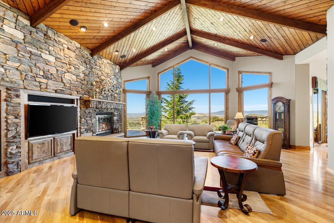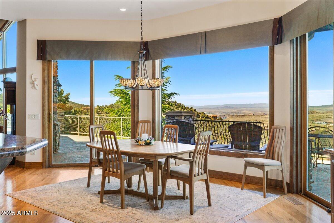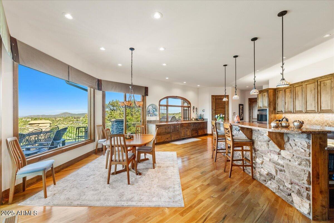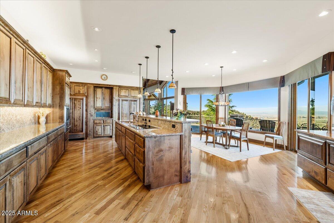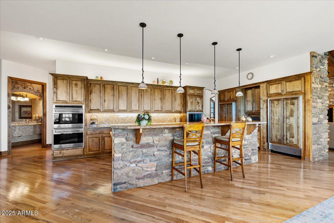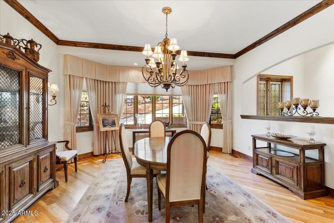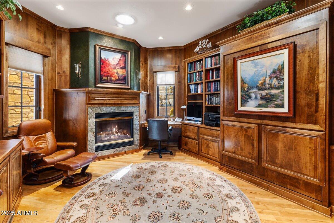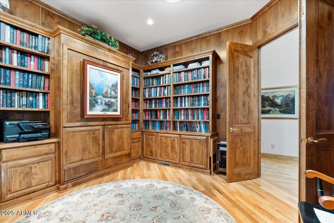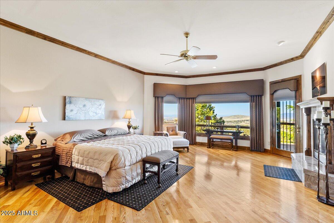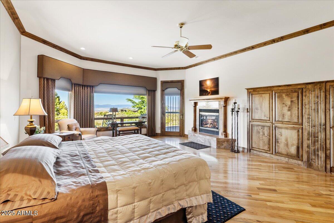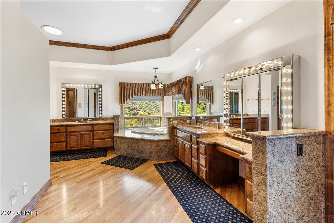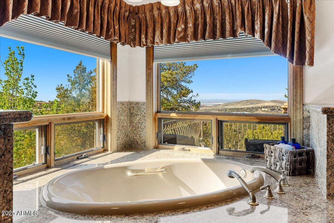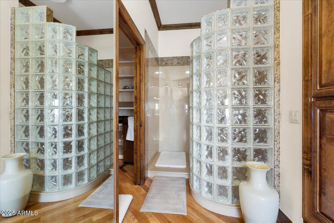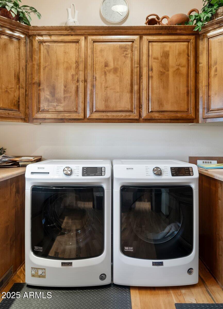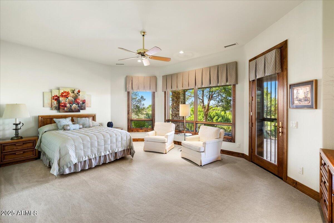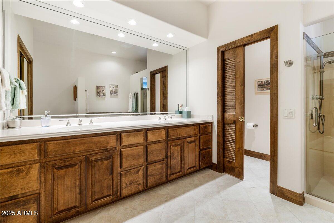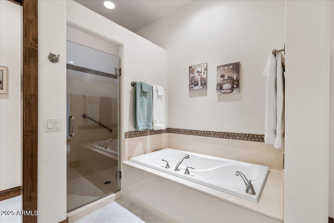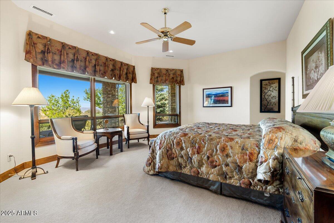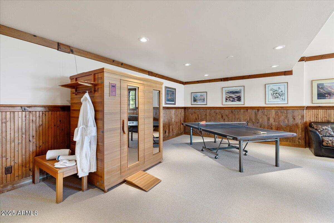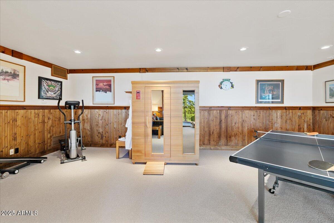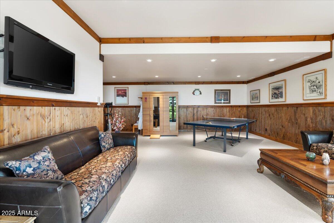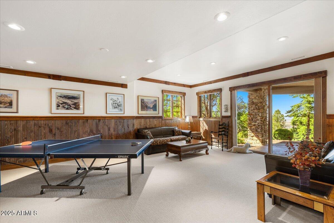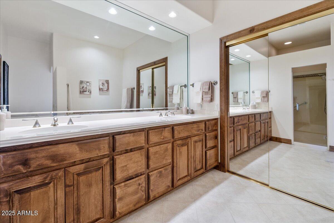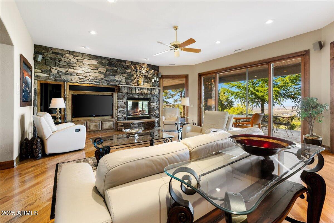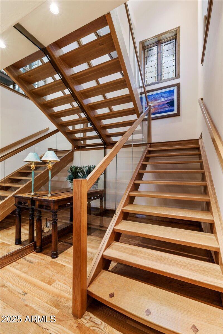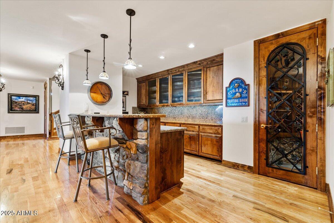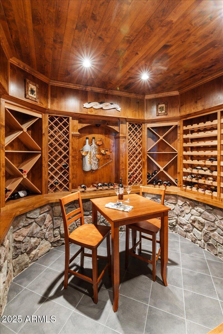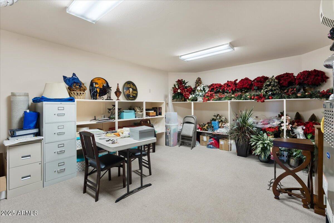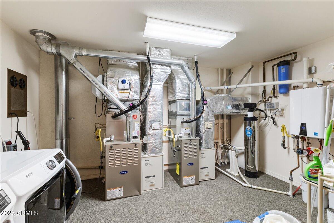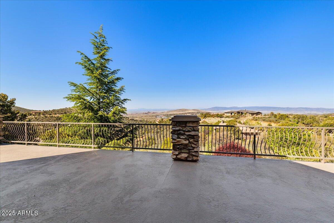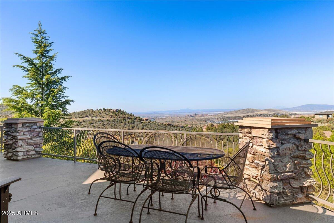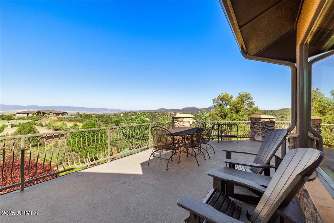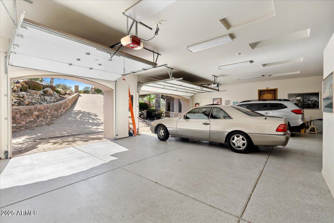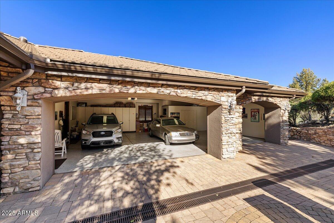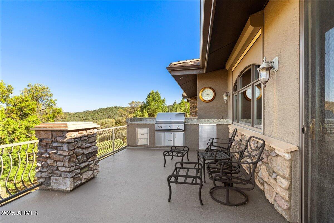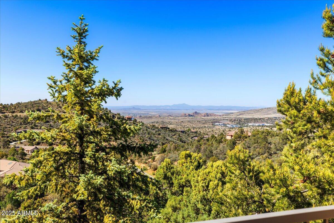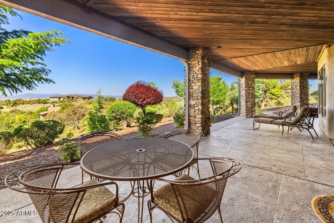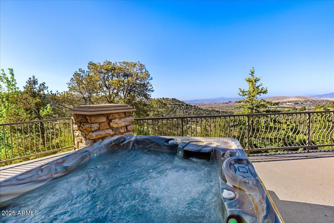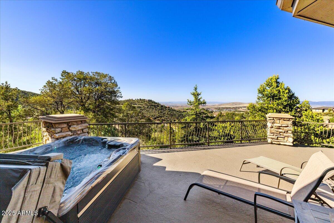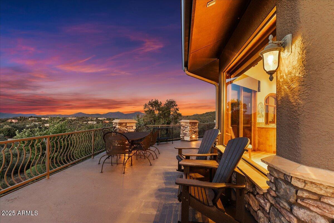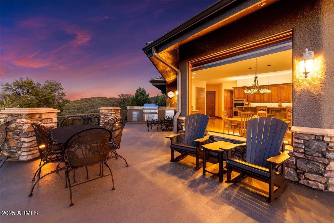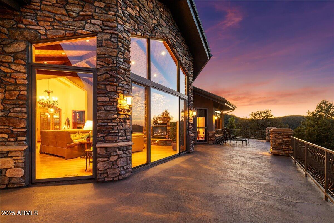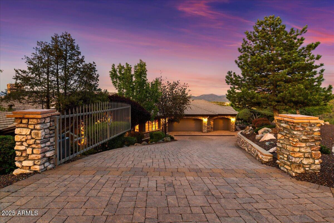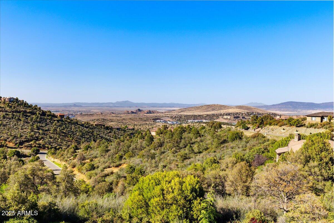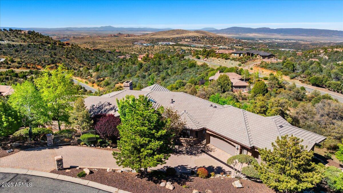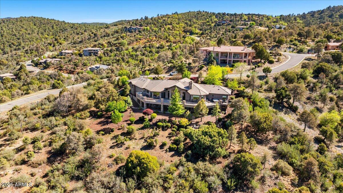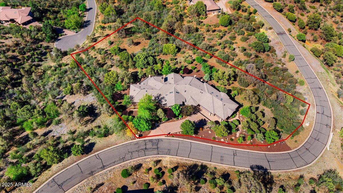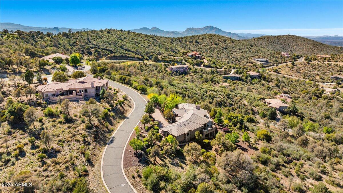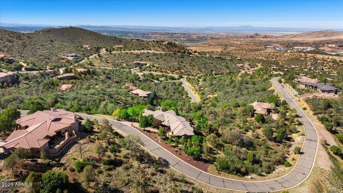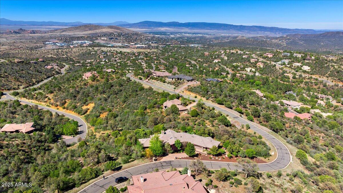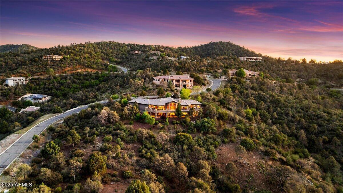- 3 Beds
- 3 Baths
- 6,190 Sqft
- .89 Acres
549 Sandpiper Drive
Perched on nearly an acre, this 6190 Sq Ft custom masterpiece redefines luxury. Through a spectacular leaded-glass front entry and door, you are greeted by sweeping views of the San Francisco Peaks and the Dells. Inside, solid oak floors and knotty alder accents flow beneath dramatic lighted tongue-and-groove ceilings. With 3 bedrooms, an office with a Murphy bed, and 3.5 baths, living space/storage abounds. The chef's kitchen, with top tier appliances and dual dishwashers, invites lavish entertaining. Four fireplaces add warmth throughout. Motorized blinds reveal unmatched mountain vistas and custom landscaping, while premium air and water filtration systems ensure every breath and drink is pristine. This home isn't just a place-it is a private retreat in the sky.
Essential Information
- MLS® #6870738
- Price$2,200,000
- Bedrooms3
- Bathrooms3.00
- Square Footage6,190
- Acres0.89
- Year Built2003
- TypeResidential
- Sub-TypeSingle Family Residence
- StyleSanta Barbara/Tuscan
- StatusActive
Community Information
- Address549 Sandpiper Drive
- SubdivisionTHE RANCH AT PRESCOTT UNIT 7
- CityPrescott
- CountyYavapai
- StateAZ
- Zip Code86303
Amenities
- AmenitiesBiking/Walking Path
- UtilitiesAPS,SW Gas3
- Parking Spaces7
- # of Garages3
- PoolNone
Parking
Garage Door Opener, Extended Length Garage, Attch'd Gar Cabinets, Over Height Garage, Separate Strge Area
View
City Light View(s), Mountain(s)
Interior
- HeatingNatural Gas
- CoolingCentral Air, Ceiling Fan(s)
- FireplaceYes
- # of Stories2
Interior Features
Granite Counters, Double Vanity, Upstairs, Eat-in Kitchen, Breakfast Bar, 9+ Flat Ceilings, Soft Water Loop, Vaulted Ceiling(s), Wet Bar, Kitchen Island, Pantry, 2 Master Baths, Full Bth Master Bdrm, Separate Shwr & Tub
Appliances
Gas Cooktop, Built-In Gas Oven, Built-In Electric Oven, Water Purifier
Fireplaces
3+ Fireplace, Family Room, Living Room, Master Bedroom, Gas
Exterior
- RoofTile
- ConstructionWood Frame, Stone, Block
Exterior Features
Balcony, Storage, Built-in Barbecue
Lot Description
Desert Back, Desert Front, Gravel/Stone Front, Gravel/Stone Back, Auto Timer H2O Front, Auto Timer H2O Back, Irrigation Front, Irrigation Back
Windows
Low-Emissivity Windows, Dual Pane, Mechanical Sun Shds, Tinted Windows, Wood Frames
School Information
- DistrictPrescott Unified District
- ElementaryTaylor Hicks School
- HighPrescott High School
Middle
Prescott Mile High Middle School
Listing Details
- OfficeHomeSmart
HomeSmart.
![]() Information Deemed Reliable But Not Guaranteed. All information should be verified by the recipient and none is guaranteed as accurate by ARMLS. ARMLS Logo indicates that a property listed by a real estate brokerage other than Launch Real Estate LLC. Copyright 2025 Arizona Regional Multiple Listing Service, Inc. All rights reserved.
Information Deemed Reliable But Not Guaranteed. All information should be verified by the recipient and none is guaranteed as accurate by ARMLS. ARMLS Logo indicates that a property listed by a real estate brokerage other than Launch Real Estate LLC. Copyright 2025 Arizona Regional Multiple Listing Service, Inc. All rights reserved.
Listing information last updated on July 5th, 2025 at 3:30am MST.



