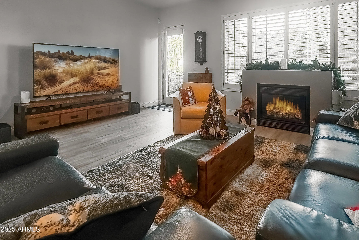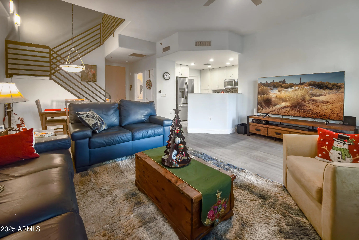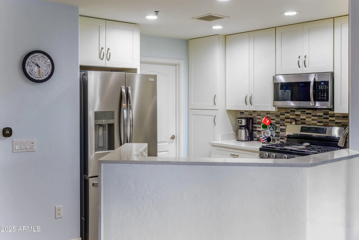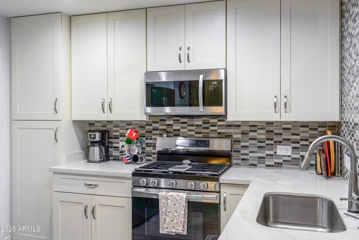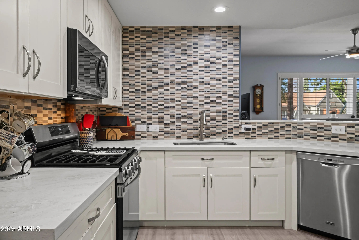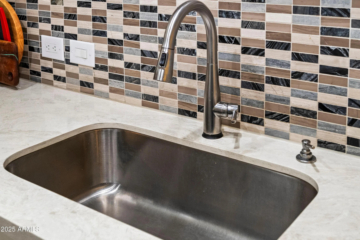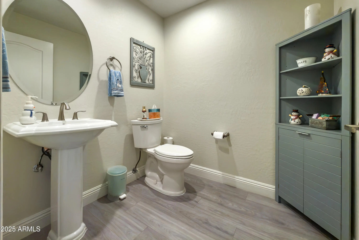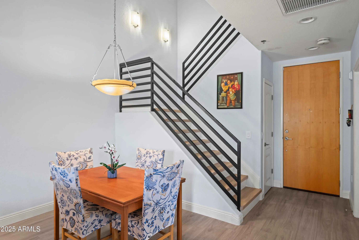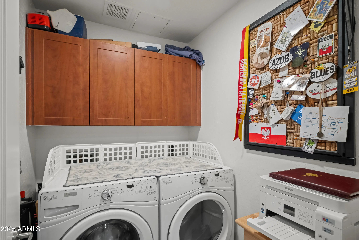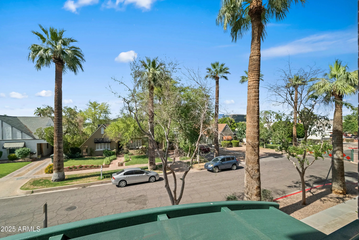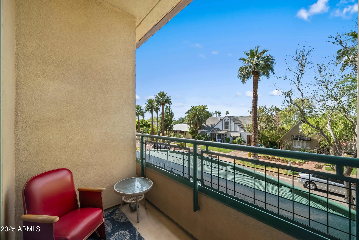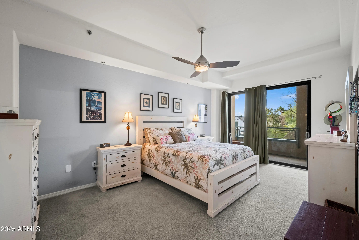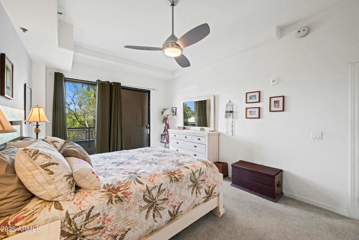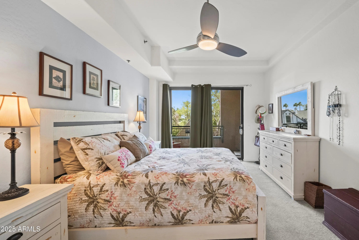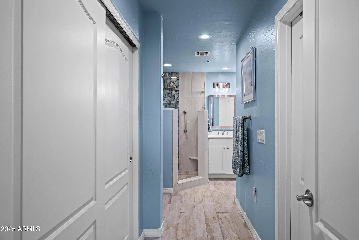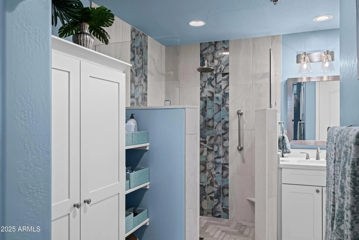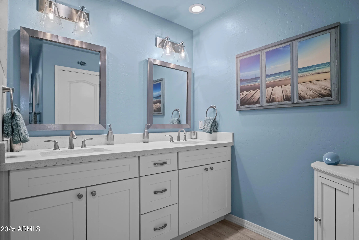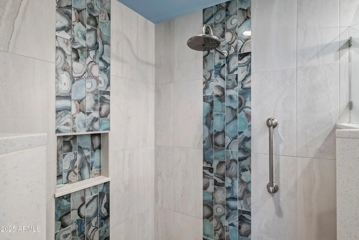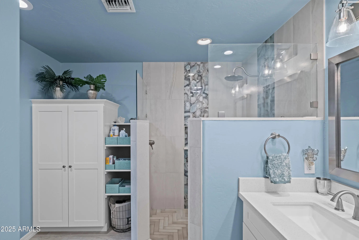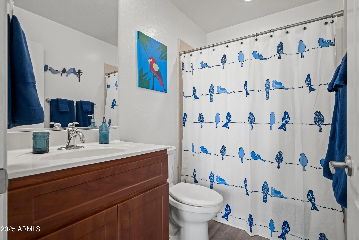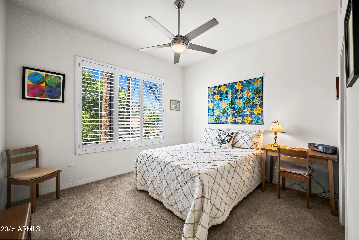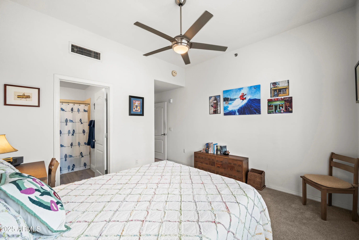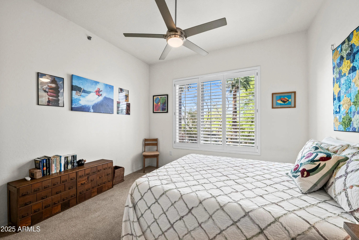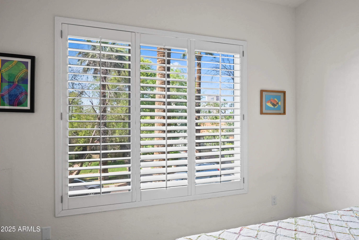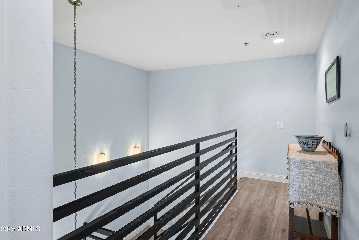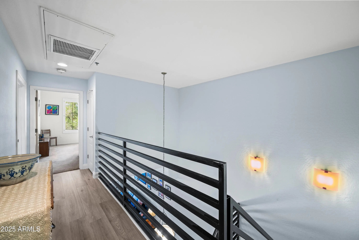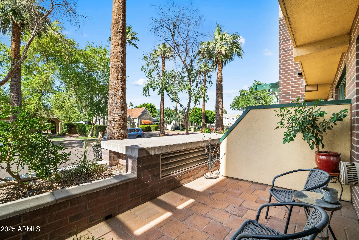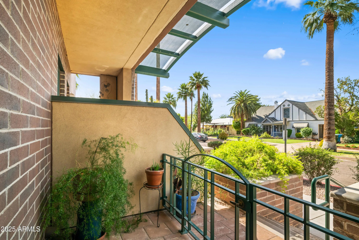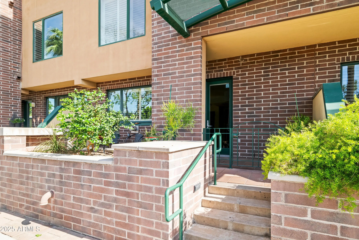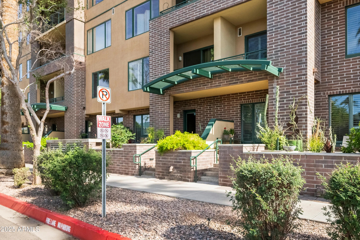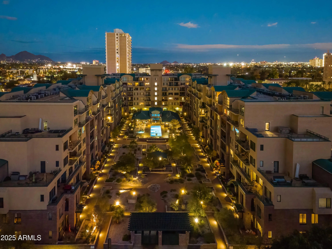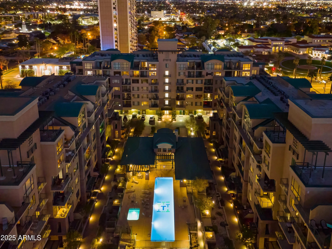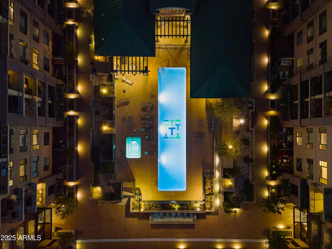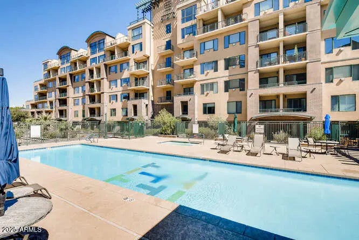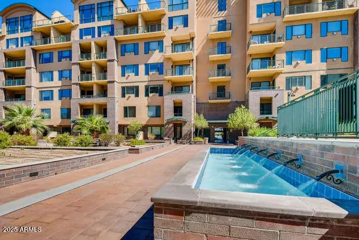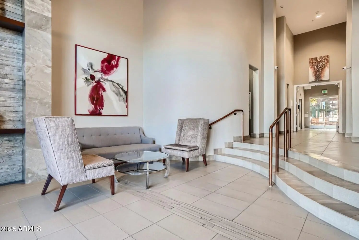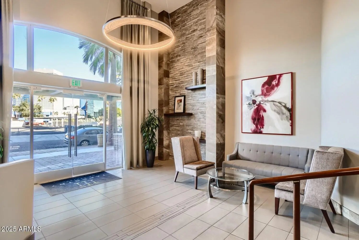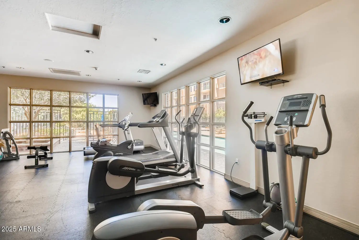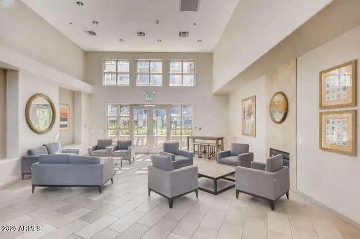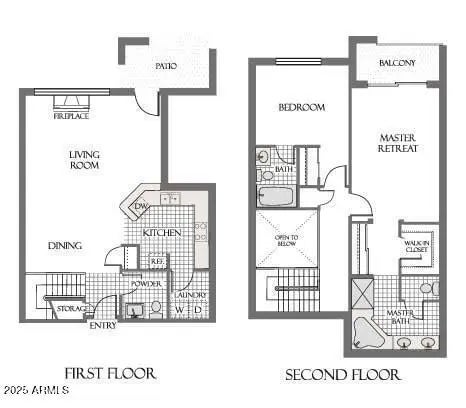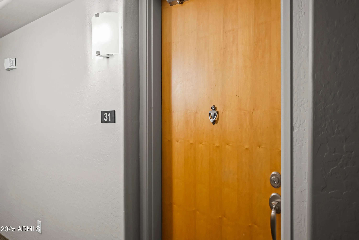- $437k Price
- 2 Beds
- 3 Baths
- 1,510 Sqft
17 W Vernon Avenue (unit 31)
You won't be disappointed you toured this move-in ready Midtown Phoenix condo! The preferred community location places you with the stunning homes in the Historic Willo District. Inside, you'll find beautiful flooring, fresh paint, custom shutters, a chef's kitchen with sleek quartz countertops, a custom tile backsplash, and upgraded appliances. The home has extra storage, including a laundry room directly off the kitchen. The large open family room features a gas fireplace and great views. Retreat to your spacious primary suite, including a luxurious en-suite with a designer's walk-in shower. The guest bedroom is designed for comfort, featuring its own full bathroom. This home comes with two side by side parking spots in gated underground parking. Tapestry On Central offers exceptional amenities including an on-site fitness center, heated pool, and spa. There is even a Walgreens pharmacy and nail salon on-site for convenience. The light rail station at Central and Encanto is just steps away and provides easy access to top restaurants, museums, and sports venues. This gorgeous Midtown condo is not just a residence; it's a luxurious lifestyle opportunity in a vibrant community. Don't miss seeing this prime condo firsthand.
Essential Information
- MLS® #6870777
- Price$436,500
- Bedrooms2
- Bathrooms3.00
- Square Footage1,510
- Acres0.00
- Year Built2005
- TypeResidential
- Sub-TypeApartment
- StyleContemporary
- StatusActive
Community Information
- Address17 W Vernon Avenue (unit 31)
- CityPhoenix
- CountyMaricopa
- StateAZ
- Zip Code85003
Subdivision
WILLOWALK BUILDING ''A'' ADDITION CONDOMINIUM
Amenities
- UtilitiesAPS, SW Gas
- Parking Spaces2
- ParkingGated, Assigned
- # of Garages2
Amenities
Pool, Community Spa Htd, Near Light Rail Stop, Community Media Room, Fitness Center
Interior
- HeatingElectric
- CoolingCentral Air, Ceiling Fan(s)
- FireplaceYes
- FireplacesGas
- # of Stories7
Interior Features
Double Vanity, Upstairs, 9+ Flat Ceilings, 2 Master Baths, Full Bth Master Bdrm
Exterior
- Exterior FeaturesBalcony, Patio
- Lot DescriptionNorth/South Exposure
- WindowsDual Pane
- RoofBuilt-Up
- ConstructionSteel Frame, Painted, Brick
School Information
- ElementaryKenilworth Elementary School
- MiddleKenilworth Elementary School
- HighCentral High School
District
Phoenix Union High School District
Listing Details
- OfficeMy Home Group Real Estate
Price Change History for 17 W Vernon Avenue (unit 31), Phoenix, AZ (MLS® #6870777)
| Date | Details | Change |
|---|---|---|
| Price Reduced from $449,000 to $436,500 |
My Home Group Real Estate.
![]() Information Deemed Reliable But Not Guaranteed. All information should be verified by the recipient and none is guaranteed as accurate by ARMLS. ARMLS Logo indicates that a property listed by a real estate brokerage other than Launch Real Estate LLC. Copyright 2025 Arizona Regional Multiple Listing Service, Inc. All rights reserved.
Information Deemed Reliable But Not Guaranteed. All information should be verified by the recipient and none is guaranteed as accurate by ARMLS. ARMLS Logo indicates that a property listed by a real estate brokerage other than Launch Real Estate LLC. Copyright 2025 Arizona Regional Multiple Listing Service, Inc. All rights reserved.
Listing information last updated on December 25th, 2025 at 8:18pm MST.



