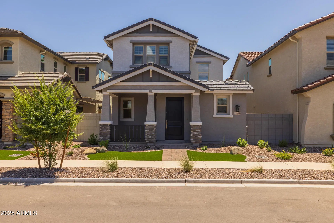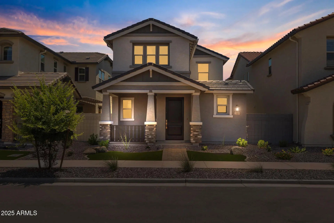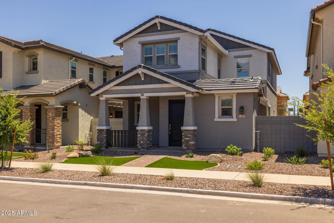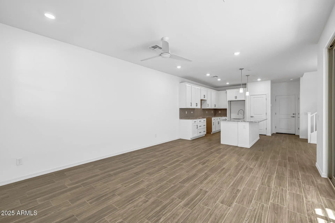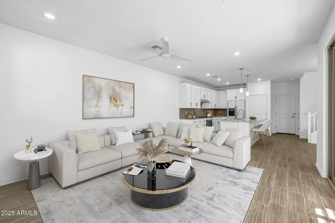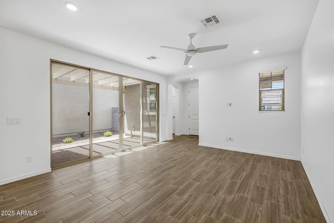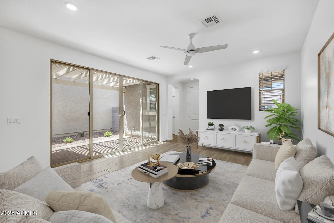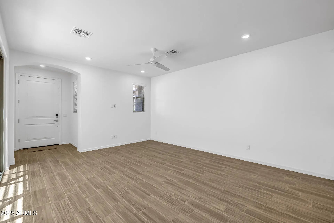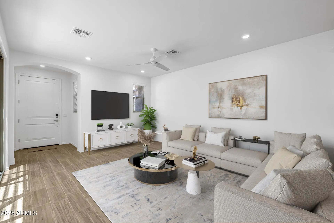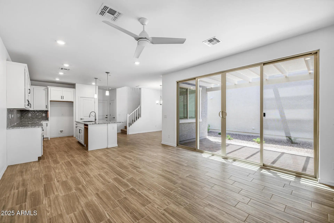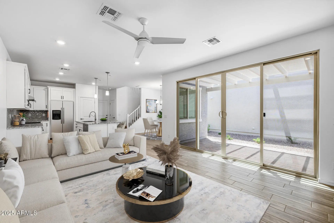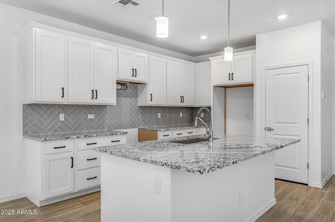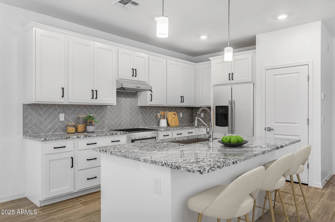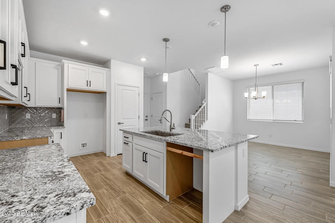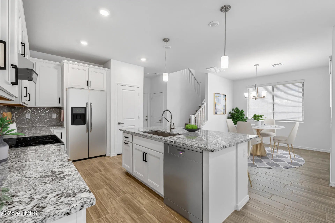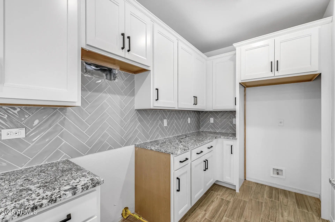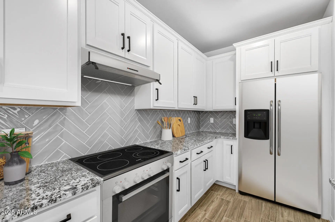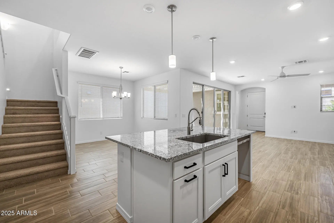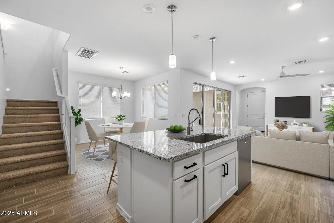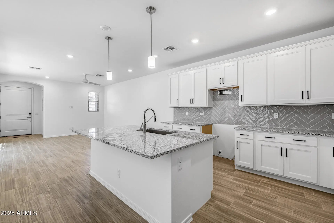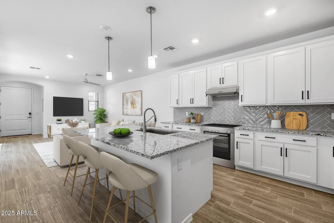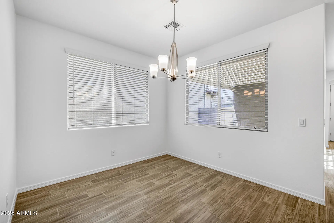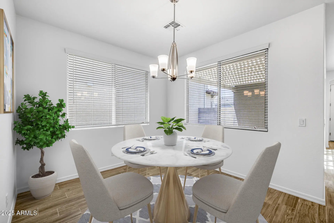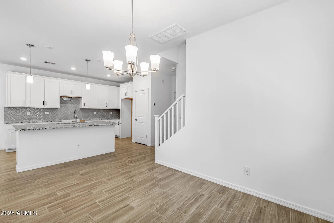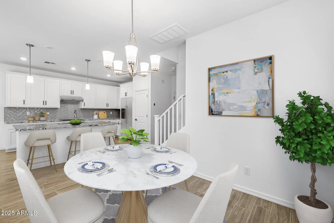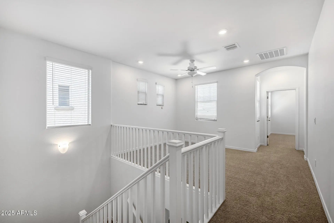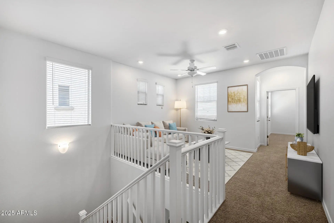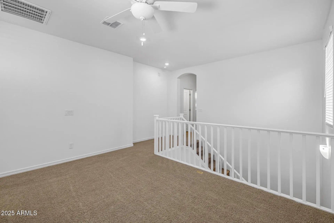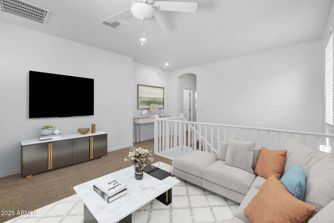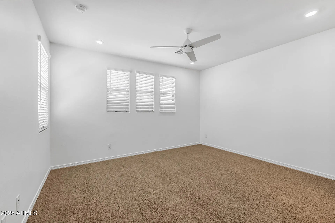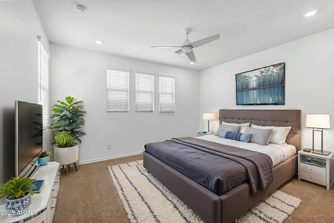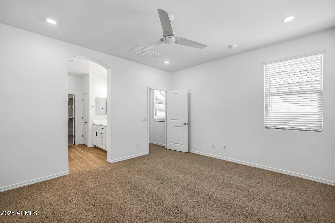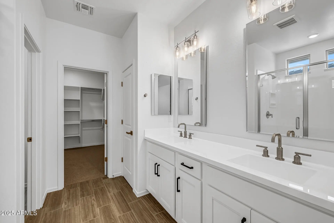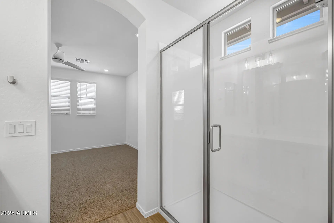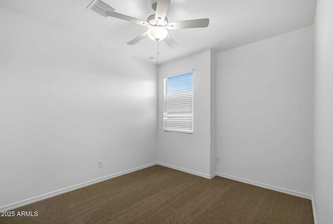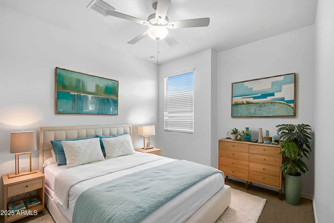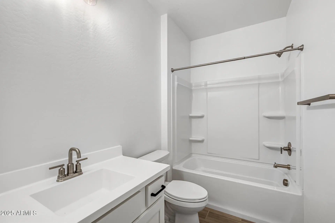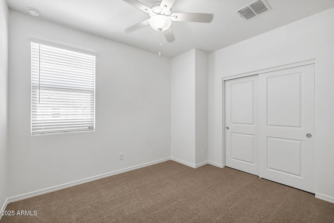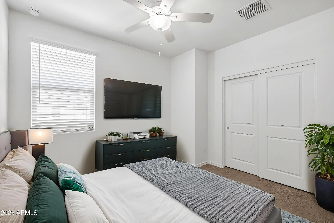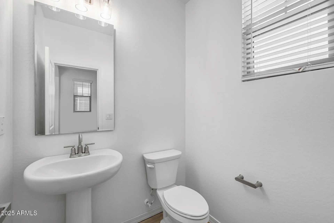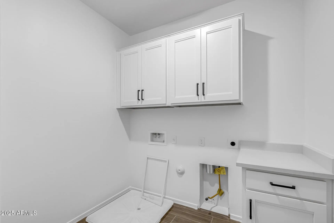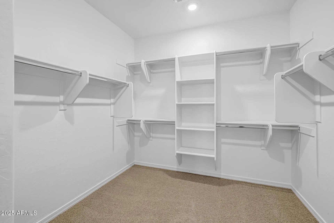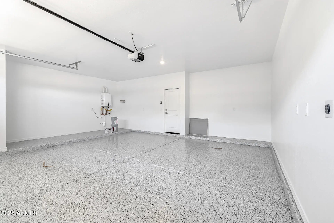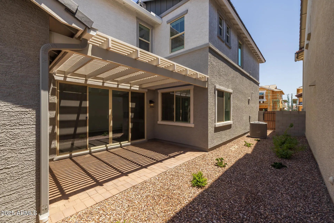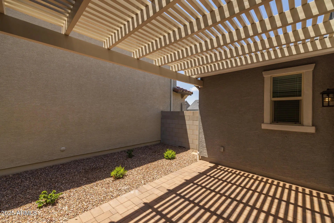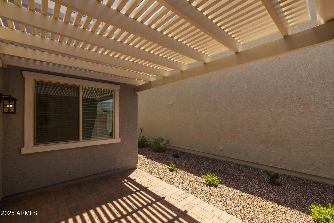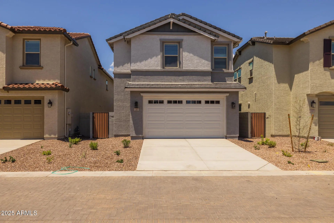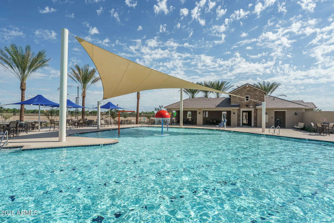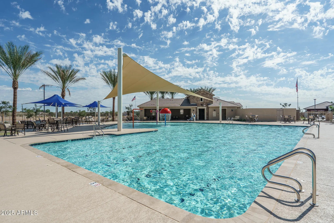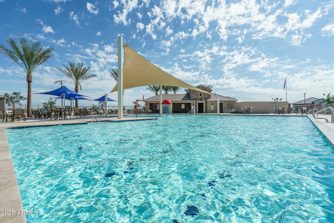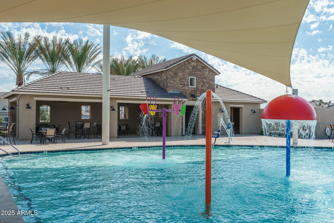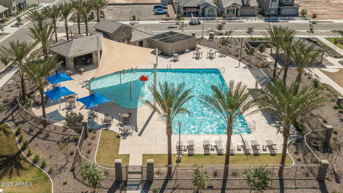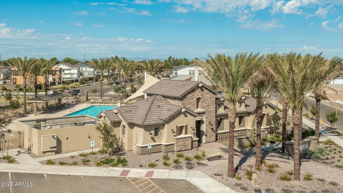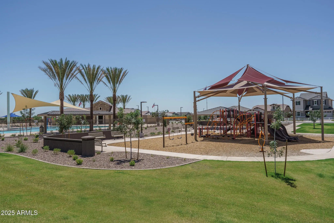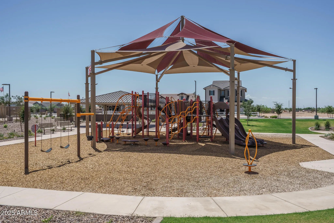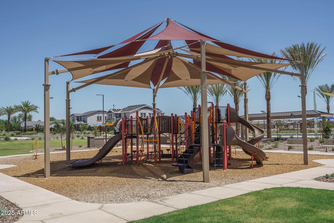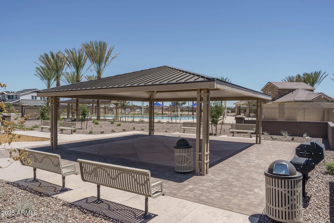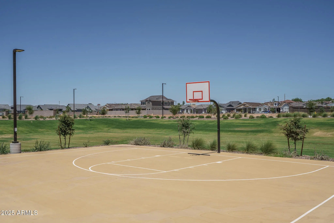- 3 Beds
- 3 Baths
- 1,861 Sqft
- .09 Acres
13489 N 158th Avenue
Beautiful two-story home featuring 3 bedrooms plus a loft and 2.5 baths. Enjoy a spacious open layout with the kitchen, nook, and great room connecting to an inviting paver courtyard through a 12' center-slide atrium door—bringing in natural light and creating seamless indoor-outdoor living. The upstairs offers a generous primary suite with a large walk-in closet, a loft, and two secondary bedrooms. Front, back, and courtyard areas are fully landscaped. Includes a 2-car garage with storage and traditional-length driveway. Community aquatic center and parks now open!
Essential Information
- MLS® #6870919
- Price$441,860
- Bedrooms3
- Bathrooms3.00
- Square Footage1,861
- Acres0.09
- Year Built2025
- TypeResidential
- Sub-TypeSingle Family Residence
- StatusActive
Community Information
- Address13489 N 158th Avenue
- CitySurprise
- CountyMaricopa
- StateAZ
- Zip Code85379
Subdivision
FULTON HOMES AT PRASADA PHASE 1B
Amenities
- UtilitiesAPS, SW Gas
- Parking Spaces4
- # of Garages2
- PoolNone
Amenities
Pickleball, Playground, Biking/Walking Path
Parking
Garage Door Opener, Rear Vehicle Entry, Electric Vehicle Charging Station(s)
Interior
- AppliancesElectric Cooktop
- # of Stories2
Interior Features
High Speed Internet, Granite Counters, Double Vanity, Upstairs, Eat-in Kitchen, Breakfast Bar, 9+ Flat Ceilings, Kitchen Island, 3/4 Bath Master Bdrm
Heating
ENERGY STAR Qualified Equipment, Electric
Cooling
Central Air, Ceiling Fan(s), ENERGY STAR Qualified Equipment, Programmable Thmstat
Exterior
- Exterior FeaturesPatio, Pvt Yrd(s)Crtyrd(s)
- RoofTile, Concrete
Lot Description
Sprinklers In Front, Desert Back, Desert Front, Synthetic Grass Frnt, Auto Timer H2O Back
Windows
Low-Emissivity Windows, Dual Pane, ENERGY STAR Qualified Windows, Vinyl Frame
Construction
Spray Foam Insulation, Stucco, Wood Frame, Low VOC Paint, Low VOC Wood Products, Painted, Ducts Professionally Air-Sealed
School Information
- DistrictDysart Unified District
- ElementaryRancho Gabriela
- MiddleSonoran Heights Middle School
- HighShadow Ridge High School
Listing Details
- OfficeFulton Home Sales Corporation
Price Change History for 13489 N 158th Avenue, Surprise, AZ (MLS® #6870919)
| Date | Details | Change |
|---|---|---|
| Price Increased from $440,860 to $441,860 | ||
| Price Reduced from $476,405 to $440,860 | ||
| Price Increased from $475,405 to $476,405 |
Fulton Home Sales Corporation.
![]() Information Deemed Reliable But Not Guaranteed. All information should be verified by the recipient and none is guaranteed as accurate by ARMLS. ARMLS Logo indicates that a property listed by a real estate brokerage other than Launch Real Estate LLC. Copyright 2025 Arizona Regional Multiple Listing Service, Inc. All rights reserved.
Information Deemed Reliable But Not Guaranteed. All information should be verified by the recipient and none is guaranteed as accurate by ARMLS. ARMLS Logo indicates that a property listed by a real estate brokerage other than Launch Real Estate LLC. Copyright 2025 Arizona Regional Multiple Listing Service, Inc. All rights reserved.
Listing information last updated on November 23rd, 2025 at 9:49am MST.



