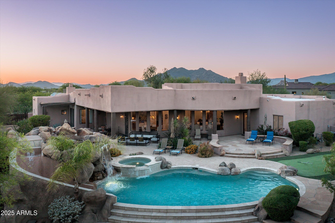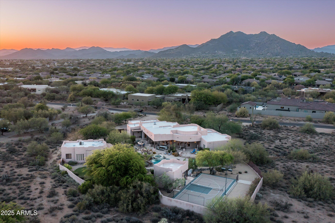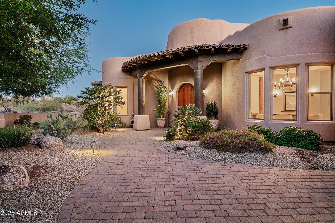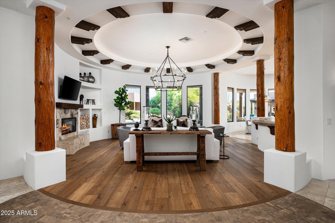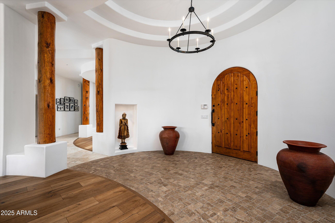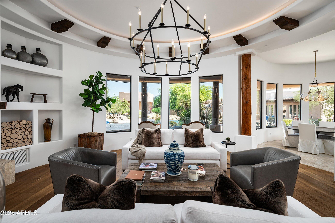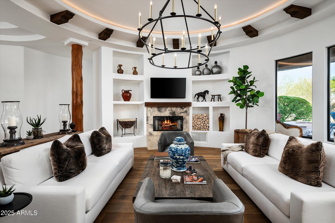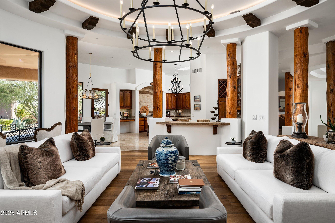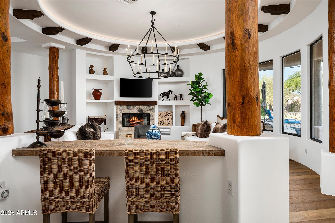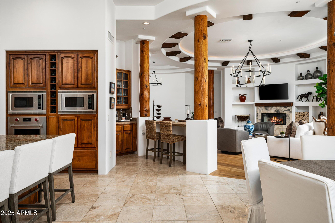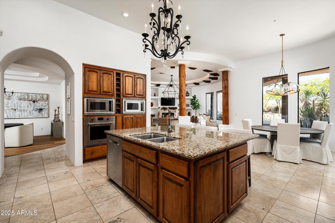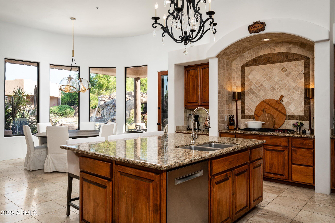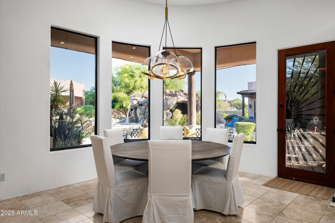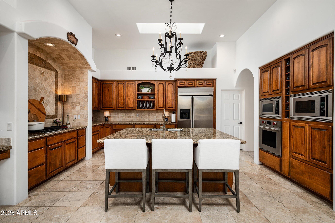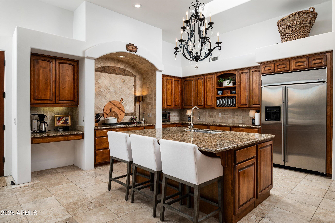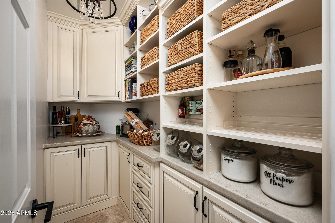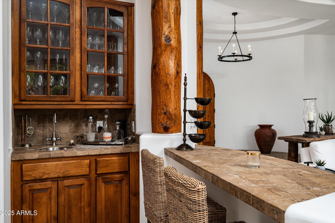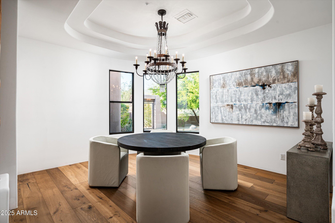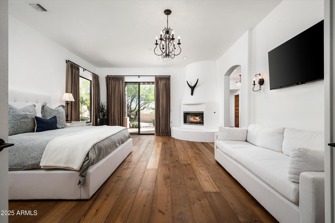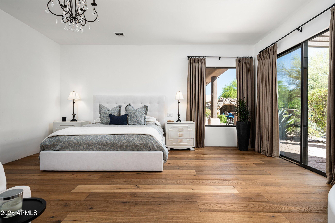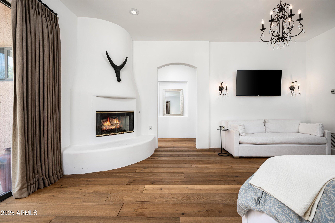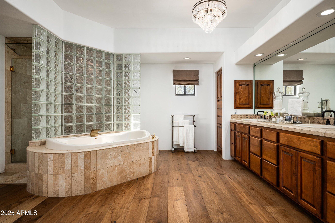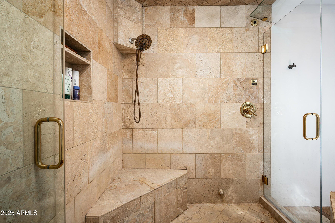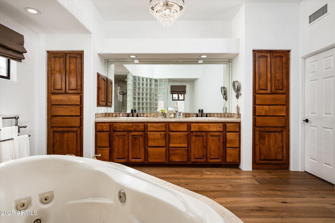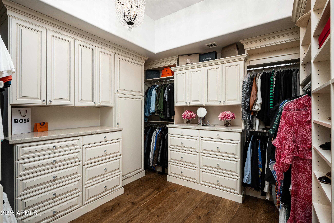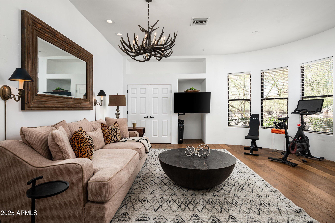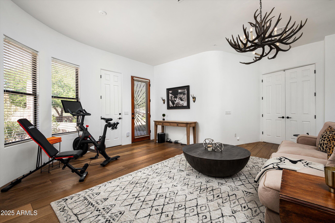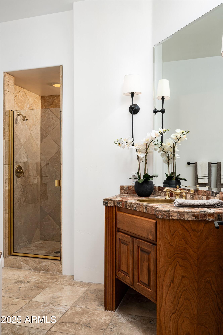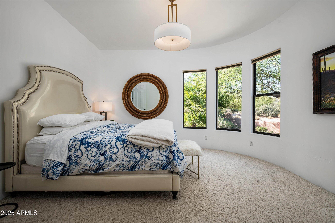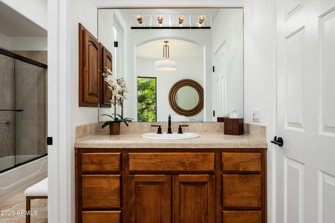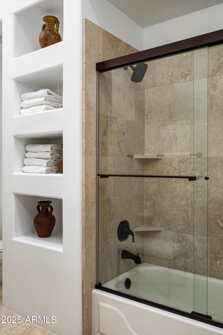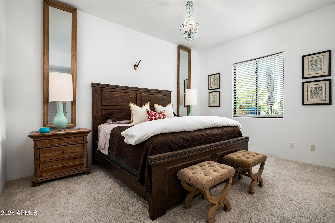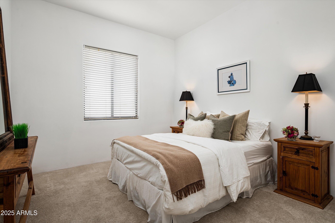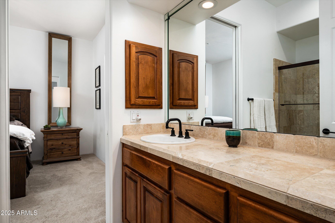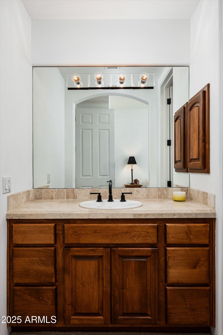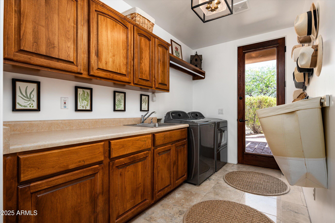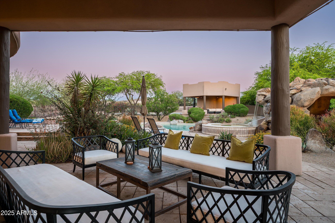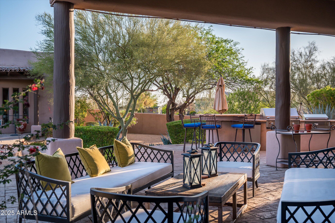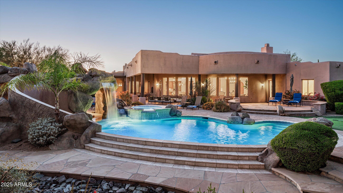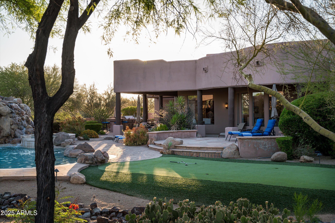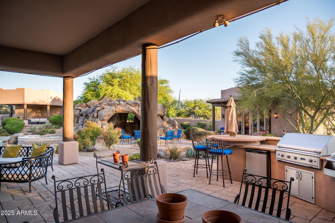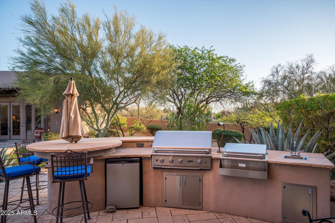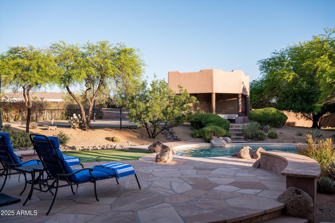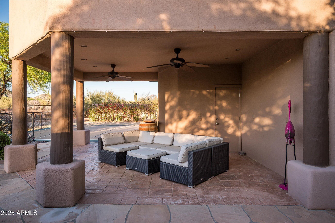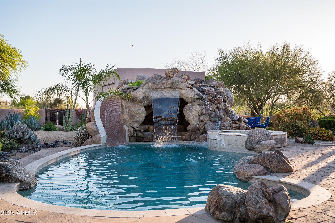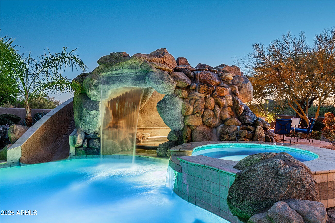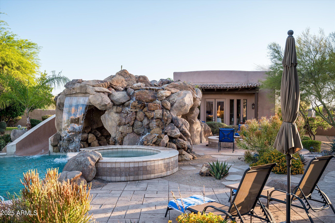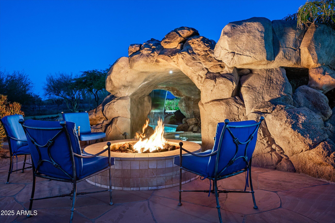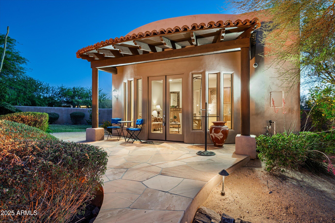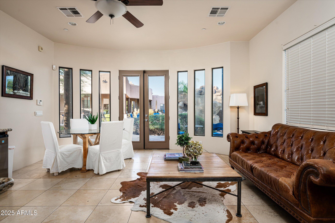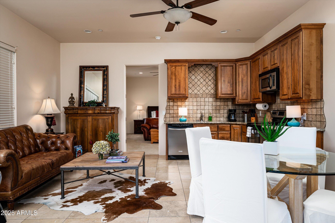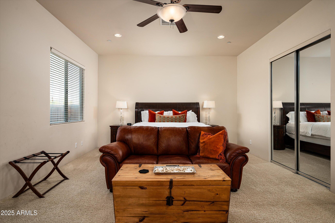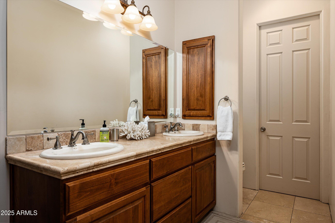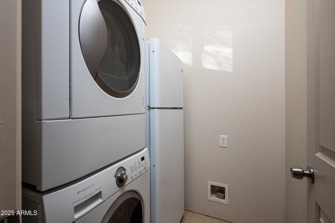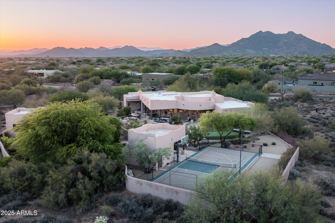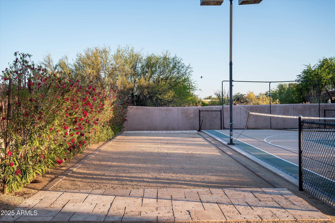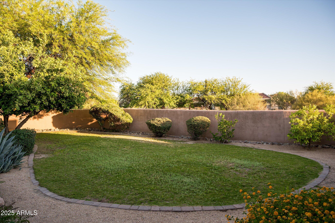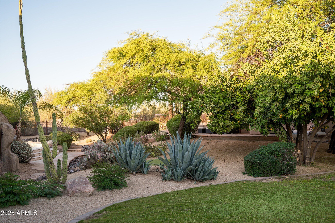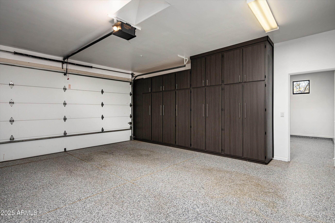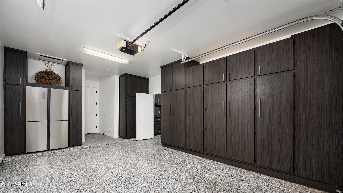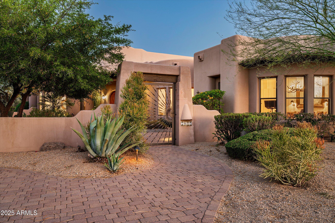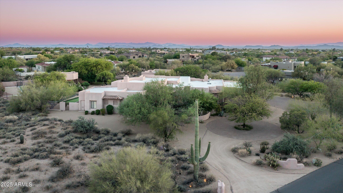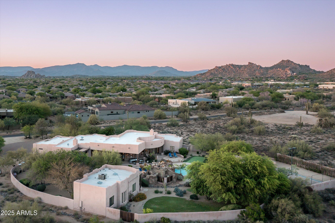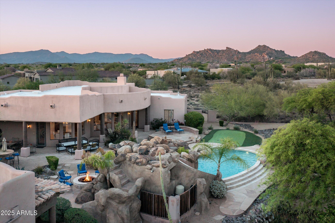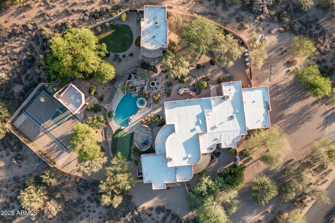- 6 Beds
- 6 Baths
- 5,123 Sqft
- 2.31 Acres
7025 E Ashler Hills Drive
A stunning updated Southwest compound on 2.3 private acres with mountain views! This beautiful home delivers indoor/outdoor North Scottsdale living at its best. The interiors are bright & stylish with a combination of natural stone & European Oak floors, charming stained viga beams & posts, high ceilings, an eat-in chef's kitchen & a wet bar. The exterior will not disappoint and was designed for fabulous Arizona weather with a stunning pool, grotto with spa, an additional spa, fire pit, putting green, Bocce ball court, a lighted sport/pickle ball court, outdoor kitchen & a pool cabana with it's own powder bath & view deck. To top it off there is a detached casita with a full kitchen & laundry room. Located just a short distance from retail shopping and minutes from Downtown Carefree.
Essential Information
- MLS® #6872443
- Price$2,800,000
- Bedrooms6
- Bathrooms6.00
- Square Footage5,123
- Acres2.31
- Year Built1999
- TypeResidential
- Sub-TypeSingle Family Residence
- StyleTerritorial/Santa Fe
- StatusActive
Community Information
- Address7025 E Ashler Hills Drive
- SubdivisionAshler Hills
- CityScottsdale
- CountyMaricopa
- StateAZ
- Zip Code85266
Amenities
- UtilitiesAPS
- Parking Spaces3
- # of Garages3
- ViewMountain(s)
- Has PoolYes
- PoolPrivate
Parking
Garage Door Opener, Direct Access, Attch'd Gar Cabinets
Interior
- HeatingElectric
- CoolingCentral Air, Ceiling Fan(s)
- FireplaceYes
- # of Stories1
Interior Features
High Speed Internet, Granite Counters, Double Vanity, Eat-in Kitchen, Breakfast Bar, 9+ Flat Ceilings, No Interior Steps, Soft Water Loop, Vaulted Ceiling(s), Wet Bar, Kitchen Island, Pantry, Full Bth Master Bdrm, Separate Shwr & Tub
Fireplaces
Fire Pit, 2 Fireplace, Family Room, Master Bedroom, Gas
Exterior
- RoofFoam
- ConstructionStucco, Wood Frame, Painted
Exterior Features
Playground, Private Pickleball Court(s), Private Yard, Sport Court(s), Built-in Barbecue
Lot Description
Sprinklers In Rear, Sprinklers In Front, Desert Back, Desert Front, Natural Desert Back, Grass Back, Auto Timer H2O Front, Natural Desert Front, Auto Timer H2O Back
Windows
Skylight(s), Low-Emissivity Windows, Dual Pane
School Information
- DistrictCave Creek Unified District
- MiddleSonoran Trails Middle School
- HighCactus Shadows High School
Elementary
Black Mountain Elementary School
Listing Details
Office
Russ Lyon Sotheby's International Realty
Russ Lyon Sotheby's International Realty.
![]() Information Deemed Reliable But Not Guaranteed. All information should be verified by the recipient and none is guaranteed as accurate by ARMLS. ARMLS Logo indicates that a property listed by a real estate brokerage other than Launch Real Estate LLC. Copyright 2025 Arizona Regional Multiple Listing Service, Inc. All rights reserved.
Information Deemed Reliable But Not Guaranteed. All information should be verified by the recipient and none is guaranteed as accurate by ARMLS. ARMLS Logo indicates that a property listed by a real estate brokerage other than Launch Real Estate LLC. Copyright 2025 Arizona Regional Multiple Listing Service, Inc. All rights reserved.
Listing information last updated on June 8th, 2025 at 1:30pm MST.



