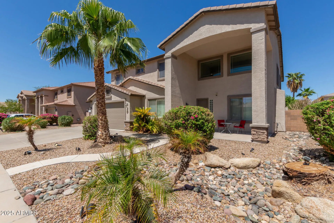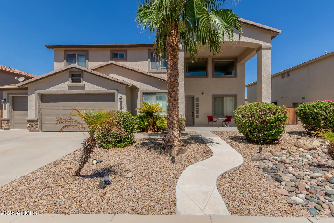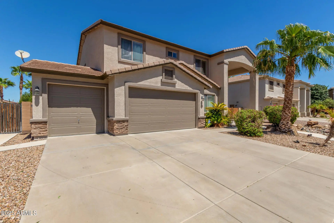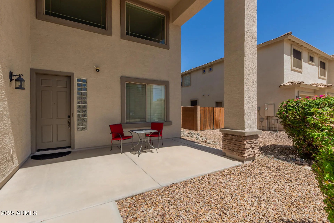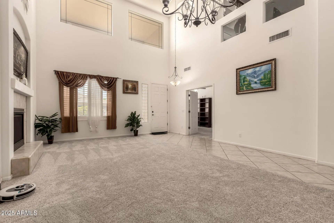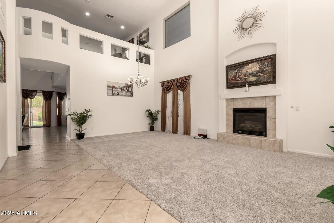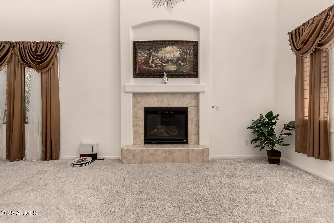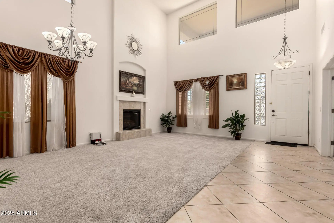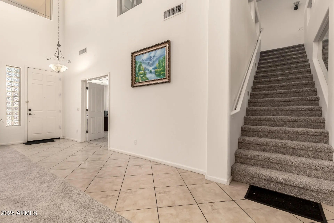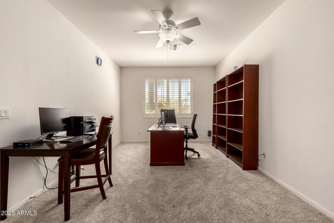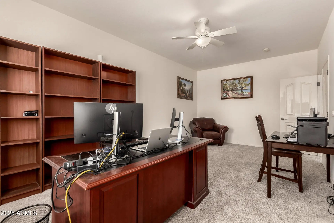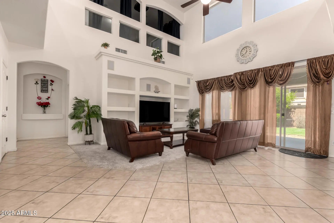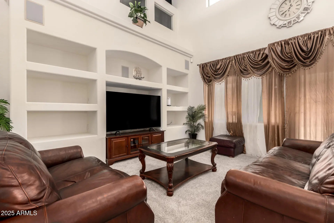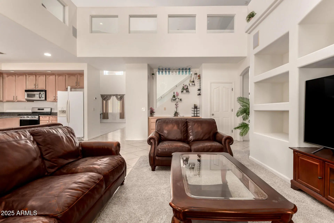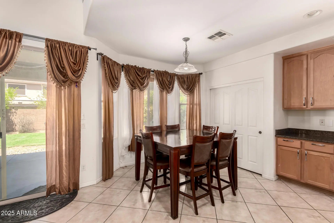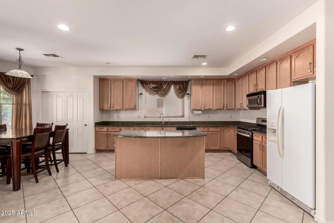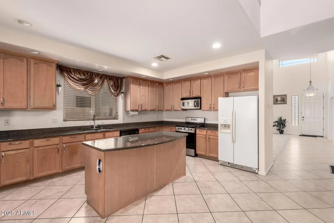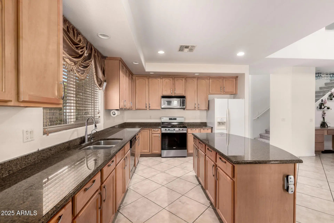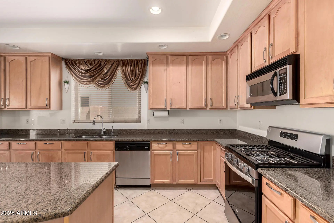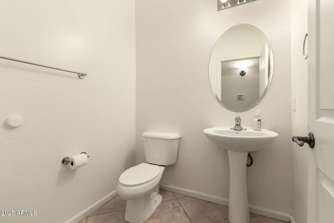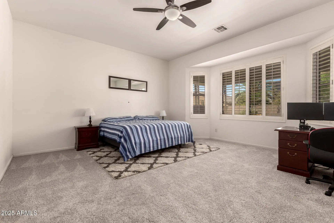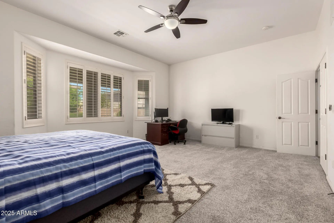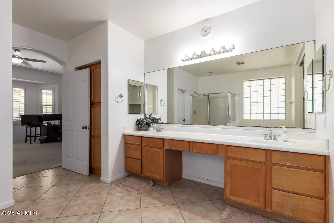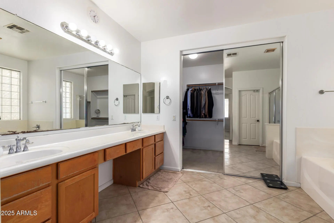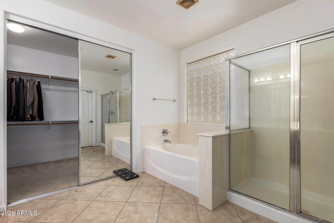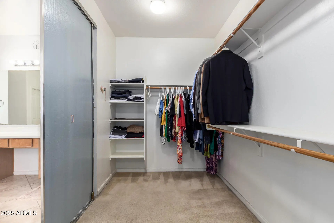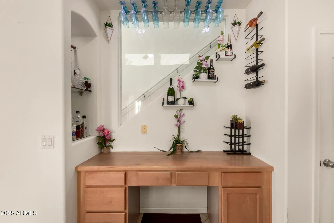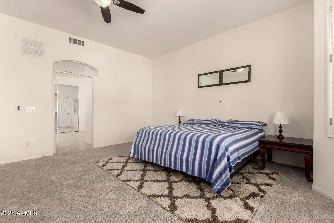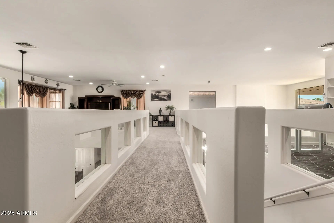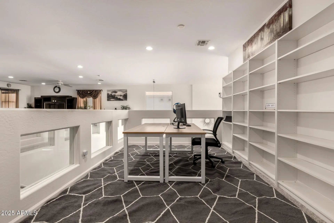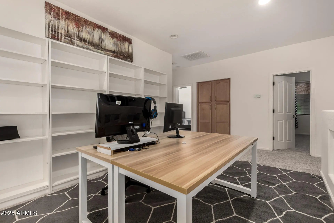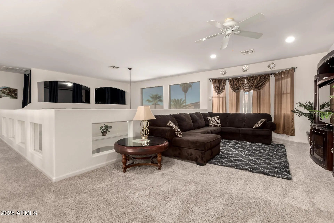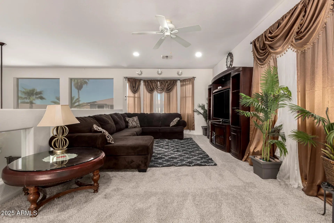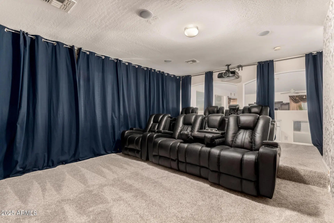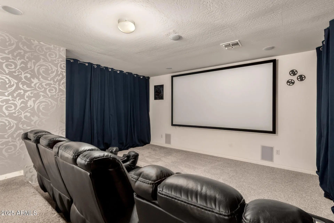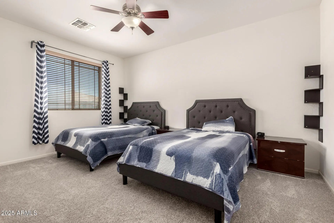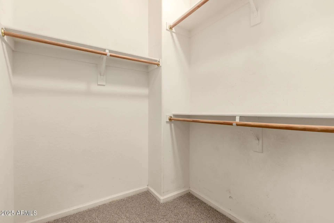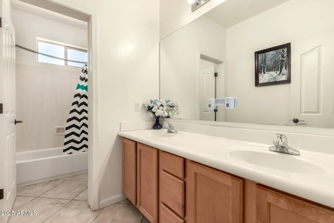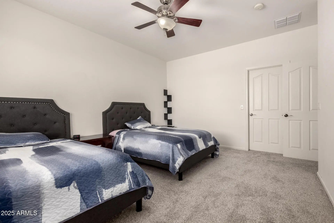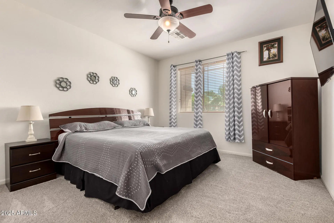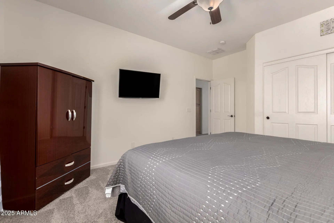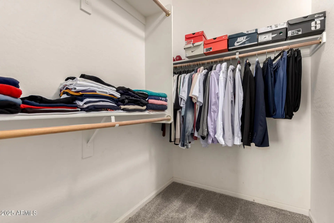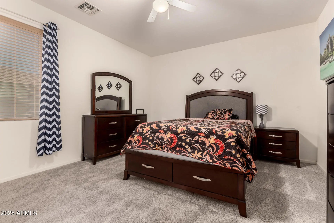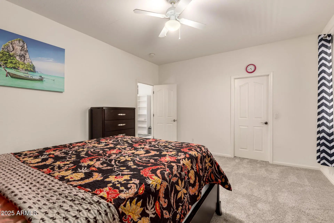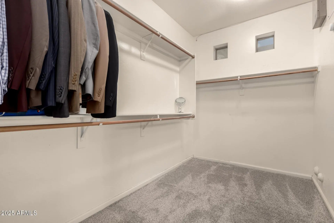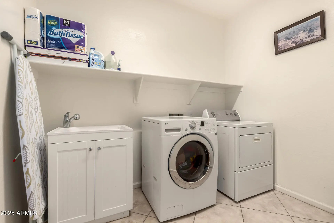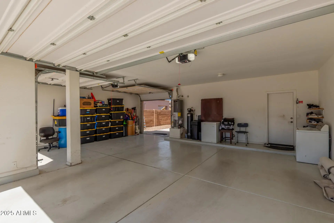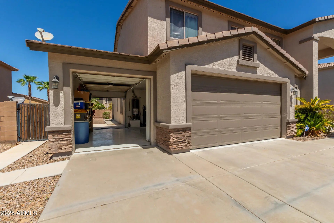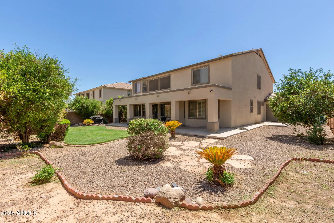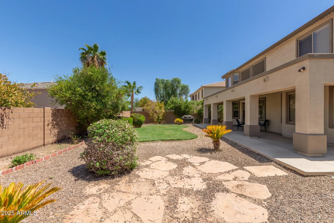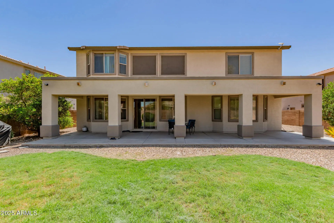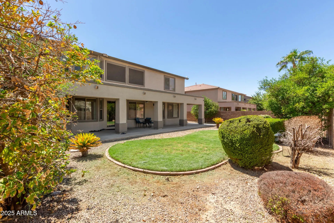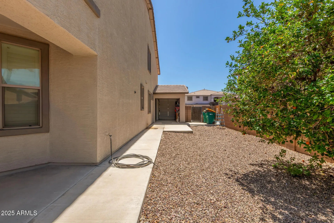- 4 Beds
- 3 Baths
- 4,306 Sqft
- .23 Acres
43228 W Knauss Drive
Come see this luxurious floorplan, featuring a downstairs master bedroom, multiple lofts, and custom theater room, with NEW CARPET and NEW EXTERIOR PAINT! From the moment you arrive and see the beautiful curb appeal and majestic architecture, you'll know this house is special, beyond the upgraded 2X6 construction. Enter to find soaring 20-foot ceilings and a welcoming living room with gas fireplace. Continue to find an upgraded kitchen with granite counters and plenty of cabinets, and a bar area off the family room. Head upstairs to the media room and feel free to sit in the theater recliners, since they are included in the sale, along with the audio equipment and the screen! 10,000sf lot means a HUGE backyard, and it comes with a full-length covered patio, plus a drive-through garage.
Essential Information
- MLS® #6872522
- Price$579,000
- Bedrooms4
- Bathrooms3.00
- Square Footage4,306
- Acres0.23
- Year Built2006
- TypeResidential
- Sub-TypeSingle Family Residence
- StatusActive
Community Information
- Address43228 W Knauss Drive
- CityMaricopa
- CountyPinal
- StateAZ
- Zip Code85138
Subdivision
THE VILLAGES AT RANCHO EL DORADO
Amenities
- UtilitiesSW Gas, Oth Elec (See Rmrks)
- Parking Spaces6
- # of Garages3
Amenities
Pool, Tennis Court(s), Playground, Biking/Walking Path, Fitness Center
Parking
RV Gate, Garage Door Opener, Direct Access
Interior
- HeatingNatural Gas
- CoolingCentral Air, Ceiling Fan(s)
- FireplaceYes
- FireplacesLiving Room, Gas
- # of Stories1
Interior Features
High Speed Internet, Granite Counters, Double Vanity, Master Downstairs, 9+ Flat Ceilings, Vaulted Ceiling(s), Kitchen Island, Pantry, Full Bth Master Bdrm, Separate Shwr & Tub
Exterior
- Exterior FeaturesCovered Patio(s), Patio
- WindowsDual Pane
- RoofTile
- ConstructionStucco, Wood Frame, Painted
Lot Description
North/South Exposure, Desert Back, Desert Front, Grass Back, Auto Timer H2O Front, Auto Timer H2O Back, Irrigation Front, Irrigation Back
School Information
- ElementaryButterfield Elementary School
- MiddleMaricopa Wells Middle School
- HighMaricopa High School
District
Maricopa Unified School District
Listing Details
- OfficeHomeSmart Premier
Price Change History for 43228 W Knauss Drive, Maricopa, AZ (MLS® #6872522)
| Date | Details | Change |
|---|---|---|
| Price Reduced from $600,000 to $579,000 | ||
| Price Reduced from $610,000 to $600,000 | ||
| Price Reduced from $619,000 to $610,000 | ||
| Price Increased from $599,000 to $619,000 |
HomeSmart Premier.
![]() Information Deemed Reliable But Not Guaranteed. All information should be verified by the recipient and none is guaranteed as accurate by ARMLS. ARMLS Logo indicates that a property listed by a real estate brokerage other than Launch Real Estate LLC. Copyright 2025 Arizona Regional Multiple Listing Service, Inc. All rights reserved.
Information Deemed Reliable But Not Guaranteed. All information should be verified by the recipient and none is guaranteed as accurate by ARMLS. ARMLS Logo indicates that a property listed by a real estate brokerage other than Launch Real Estate LLC. Copyright 2025 Arizona Regional Multiple Listing Service, Inc. All rights reserved.
Listing information last updated on December 27th, 2025 at 6:18am MST.



