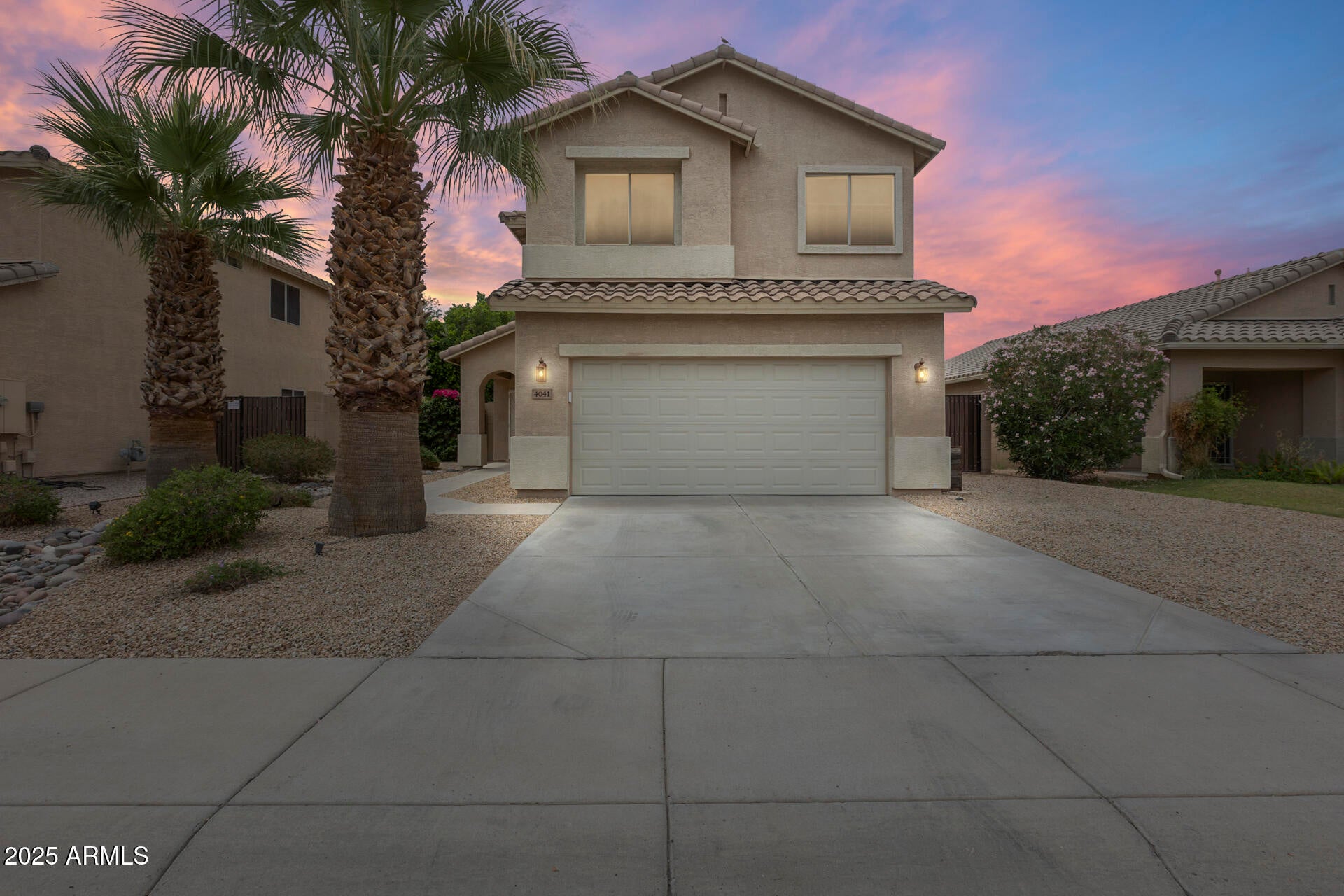- 4 Beds
- 3 Baths
- 1,814 Sqft
- .15 Acres
4041 W Hackamore Drive
Welcome to this highly sought-after home in Stetson Hills! This handsome property features 4 bedrooms, 2.5 bathrooms, plus a loft. You can enjoy peace of mind with several recent upgrades, including a new 5-ton AC unit, tankless water heater, and water softener. The home boasts a desirable layout with elevated pitched ceilings and a bright, newly remodeled kitchen. The primary bedroom is located on the first floor and includes a separate tub, shower and a large walk-in closet. Outside, you'll find a Pebbletec pool with a waterfall, surrounded by new travertine. The backyard also features new turf and pavers! 8ft wide RV gate and storage sheds. A/C cooled garage with a new door, ample storage and extra outlets, including a 220-volt/50-amp outlet. The neighborhood is ideally located to take in mountain views, hiking trails, multiple neighborhood parks. Home is walking distance to the K-8 and high school as well as many restaurants and shopping. This is truly a must-see property!
Essential Information
- MLS® #6872675
- Price$535,000
- Bedrooms4
- Bathrooms3.00
- Square Footage1,814
- Acres0.15
- Year Built1999
- TypeResidential
- Sub-TypeSingle Family Residence
- StatusActive
Community Information
- Address4041 W Hackamore Drive
- SubdivisionSTETSON HILLS PARCELS 6 & 10B
- CityPhoenix
- CountyMaricopa
- StateAZ
- Zip Code85083
Amenities
- UtilitiesAPS,SW Gas3
- Parking Spaces2
- ParkingRV Gate, Garage Door Opener
- # of Garages2
- ViewMountain(s)
- Has PoolYes
- PoolPlay Pool, Fenced, Private
Interior
- HeatingNatural Gas
- CoolingCentral Air, Ceiling Fan(s)
- FireplacesNone
- # of Stories2
Interior Features
Double Vanity, Master Downstairs, Eat-in Kitchen, Pantry, Full Bth Master Bdrm, Separate Shwr & Tub
Exterior
- WindowsSkylight(s), Solar Screens
- RoofConcrete
- ConstructionStucco, Wood Frame
Lot Description
Sprinklers In Rear, Sprinklers In Front, Desert Front
School Information
- DistrictDeer Valley Unified District
- ElementaryStetson Hills School
- MiddleStetson Hills School
High
Sandra Day O'Connor High School
Listing Details
- OfficeMy Home Group Real Estate
My Home Group Real Estate.
![]() Information Deemed Reliable But Not Guaranteed. All information should be verified by the recipient and none is guaranteed as accurate by ARMLS. ARMLS Logo indicates that a property listed by a real estate brokerage other than Launch Real Estate LLC. Copyright 2025 Arizona Regional Multiple Listing Service, Inc. All rights reserved.
Information Deemed Reliable But Not Guaranteed. All information should be verified by the recipient and none is guaranteed as accurate by ARMLS. ARMLS Logo indicates that a property listed by a real estate brokerage other than Launch Real Estate LLC. Copyright 2025 Arizona Regional Multiple Listing Service, Inc. All rights reserved.
Listing information last updated on June 5th, 2025 at 10:17am MST.
































































