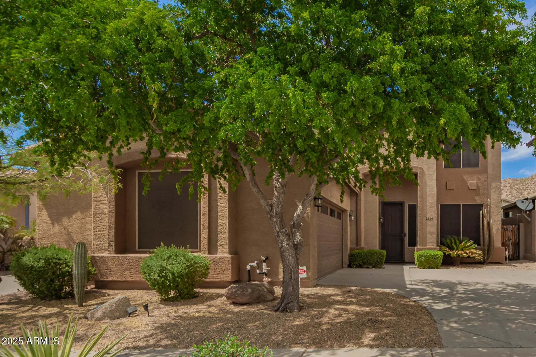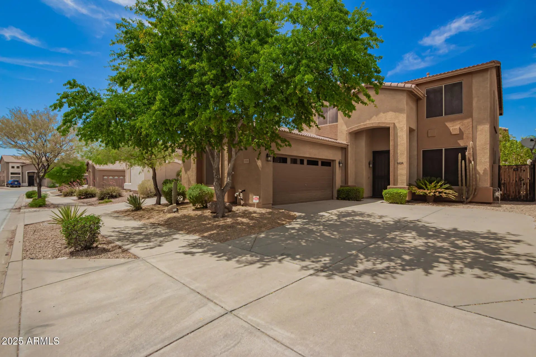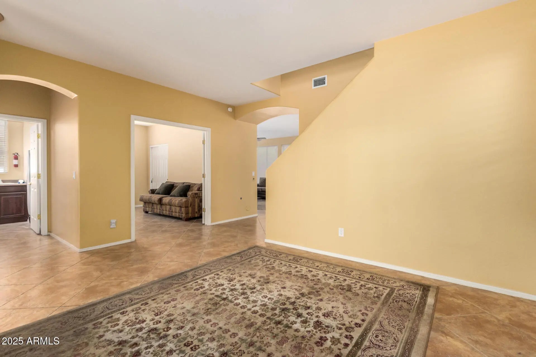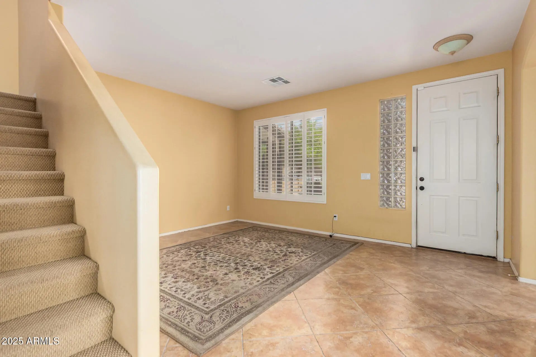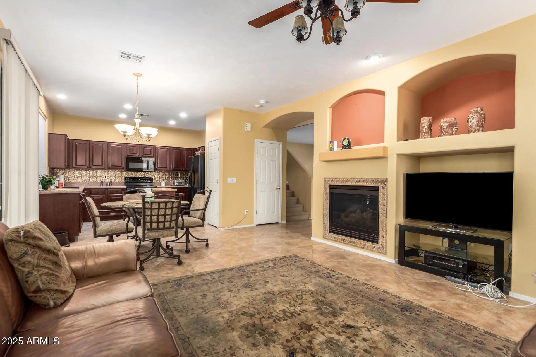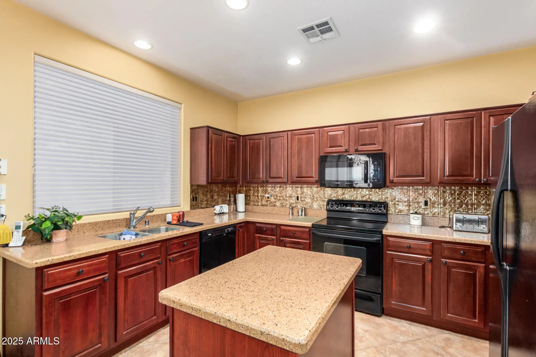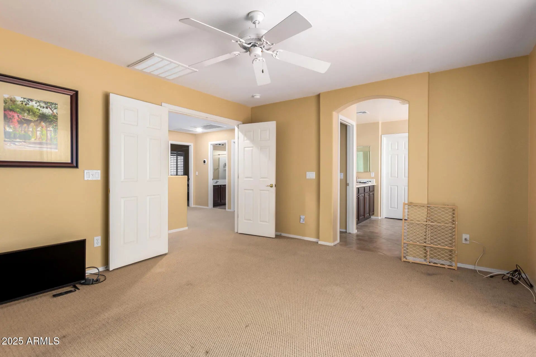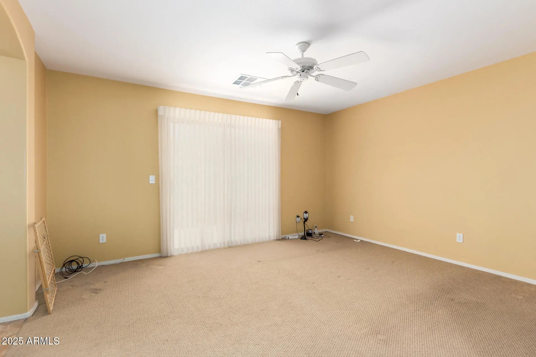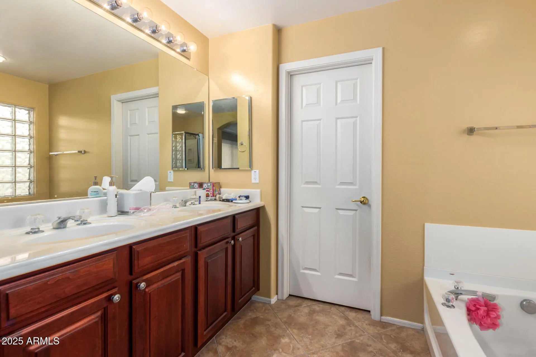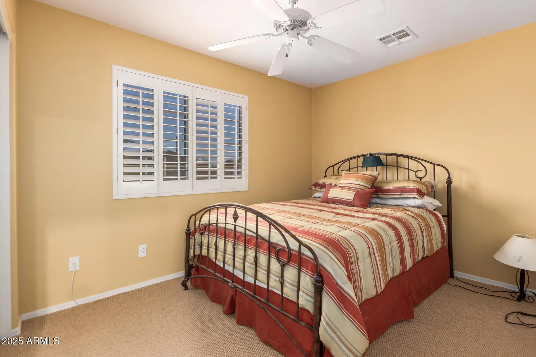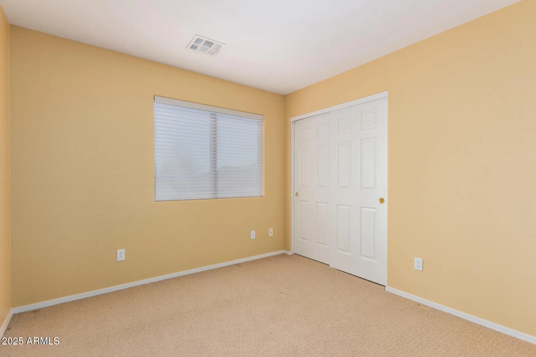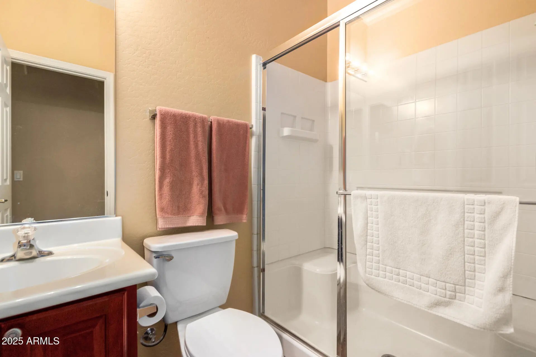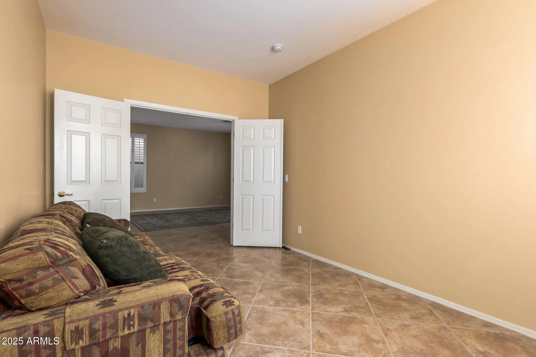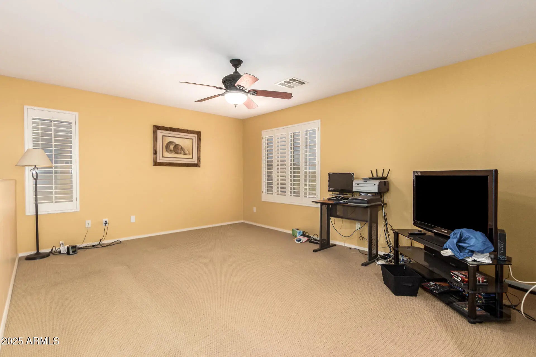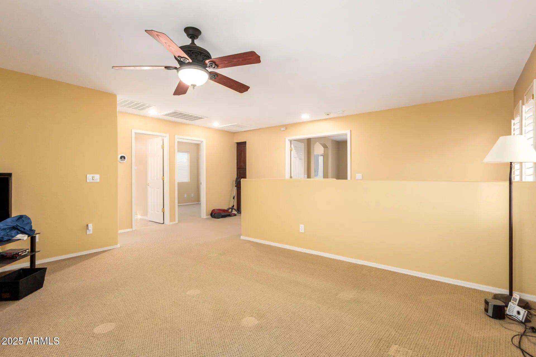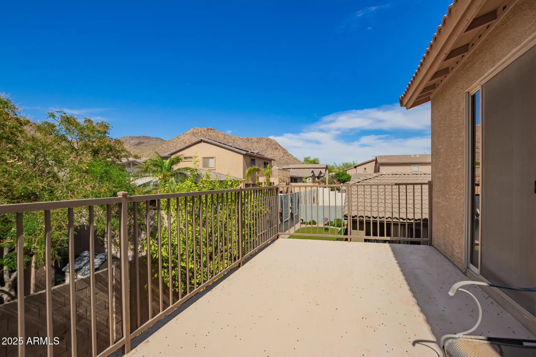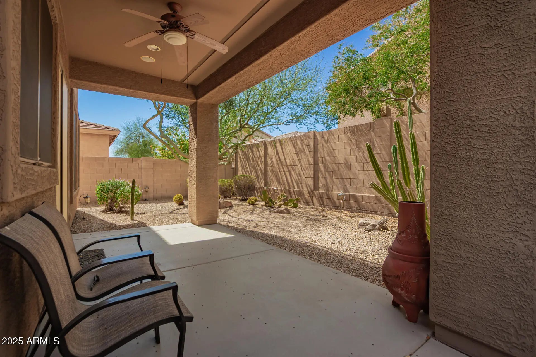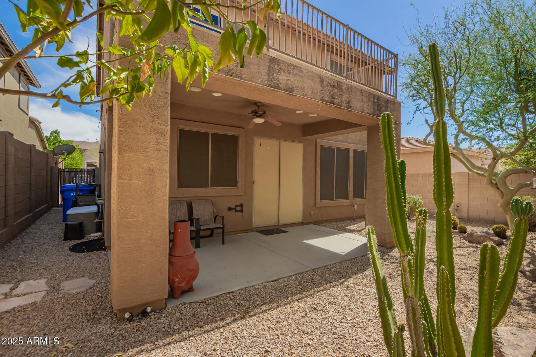- 4 Beds
- 3 Baths
- 2,187 Sqft
- .1 Acres
2526 W Florentine Road
Welcome to your perfect blend of comfort and functionality in this beautifully appointed home with low-maintenance landscaping and loads of space to spread out and relax. Whether you're working from home or need room to grow, you'll love the dedicated office/den plus a large open loft—ideal for a playroom, media space, or creative studio. The full bedroom and bathroom downstairs offer incredible flexibility, perfect for guests, in-laws, or multi-generational living. The heart of the home is the open kitchen, featuring quartz countertops, rich cherry cabinets, and seamless flow into the living and dining areas—perfect for entertaining. Retreat to the expansive primary suite, a true sanctuary with double door entry, a private ensuite, and its own private balcony—your morning coffee just found a new favorite spot! Step outside to your charming backyard oasis dotted with citrus trees, ideal for sunny afternoons and al fresco evenings. Additional highlights include a 2-car garage with epoxy flooring, pre-wired surround sound, and a freshly painted exterior. Enjoy resort-style living with access to community amenities like a pool, spa, sports courts, and scenic walking/biking paths. All this in a prime location near Route 17, Lake Pleasant, top-notch shopping, dining, and more!
Essential Information
- MLS® #6872714
- Price$474,888
- Bedrooms4
- Bathrooms3.00
- Square Footage2,187
- Acres0.10
- Year Built2003
- TypeResidential
- Sub-TypeSingle Family Residence
- StatusActive
Community Information
- Address2526 W Florentine Road
- SubdivisionTRAMONTO PARCELS E-6 & E-8
- CityPhoenix
- CountyMaricopa
- StateAZ
- Zip Code85086
Amenities
- UtilitiesAPS, SW Gas
- Parking Spaces6
- # of Garages2
- ViewMountain(s)
- PoolNone
Amenities
Community Spa, Tennis Court(s), Playground, Biking/Walking Path
Parking
Garage Door Opener, Direct Access
Interior
- HeatingNatural Gas
- CoolingCentral Air, Ceiling Fan(s)
- FireplaceYes
- FireplacesFamily Room
- # of Stories2
Interior Features
High Speed Internet, Double Vanity, Upstairs, Eat-in Kitchen, 9+ Flat Ceilings, Kitchen Island, Full Bth Master Bdrm, Separate Shwr & Tub
Exterior
- Exterior FeaturesBalcony, Covered Patio(s)
- WindowsDual Pane
- RoofTile
- ConstructionStucco, Other, Painted
Lot Description
Desert Back, Desert Front, Auto Timer H2O Front, Auto Timer H2O Back
School Information
- DistrictDeer Valley Unified District
- ElementarySunrise Elementary School
- MiddleSunrise Elementary School
- HighBoulder Creek High School
Listing Details
- OfficeMy Home Group Real Estate
Price Change History for 2526 W Florentine Road, Phoenix, AZ (MLS® #6872714)
| Date | Details | Change |
|---|---|---|
| Price Reduced from $488,900 to $474,888 | ||
| Price Reduced from $499,753 to $488,900 | ||
| Price Reduced from $509,500 to $499,753 | ||
| Price Reduced from $519,500 to $509,500 | ||
| Price Reduced from $529,995 to $519,500 |
My Home Group Real Estate.
![]() Information Deemed Reliable But Not Guaranteed. All information should be verified by the recipient and none is guaranteed as accurate by ARMLS. ARMLS Logo indicates that a property listed by a real estate brokerage other than Launch Real Estate LLC. Copyright 2025 Arizona Regional Multiple Listing Service, Inc. All rights reserved.
Information Deemed Reliable But Not Guaranteed. All information should be verified by the recipient and none is guaranteed as accurate by ARMLS. ARMLS Logo indicates that a property listed by a real estate brokerage other than Launch Real Estate LLC. Copyright 2025 Arizona Regional Multiple Listing Service, Inc. All rights reserved.
Listing information last updated on November 4th, 2025 at 7:33pm MST.



