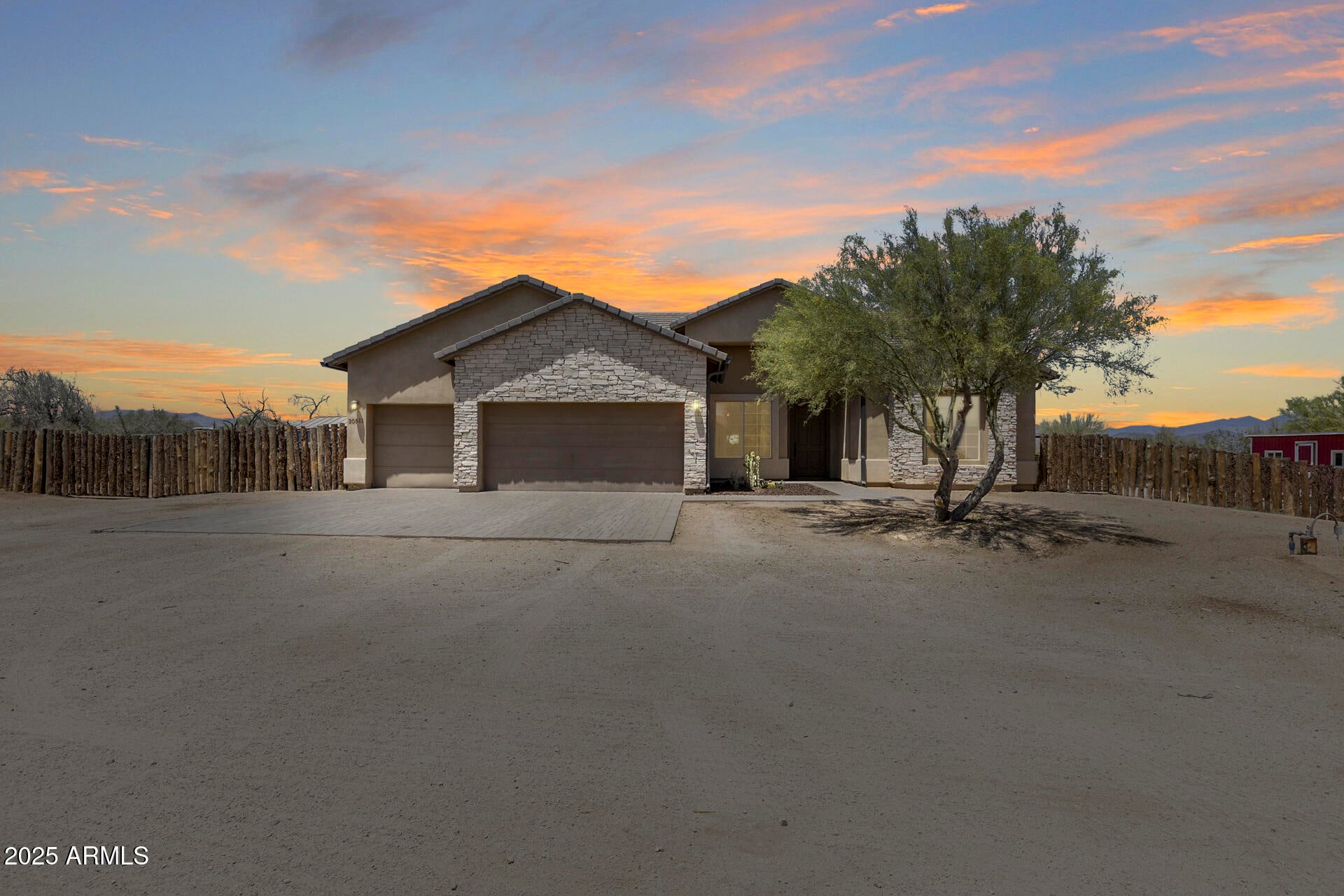- 4 Beds
- 3 Baths
- 2,446 Sqft
- 1.18 Acres
30511 N 162nd Way
Set on a sprawling 1.17-acre lot with breathtaking mountain views, this stunning 4-bedroom, 3-bath luxury home offers the perfect balance of privacy, space, and modern sophistication. Enjoy outdoor living at its finest with horse stalls, a built-in BBQ for entertaining, full fencing, and an established EPCOR water account — giving you both function and flexibility on your own private retreat. Inside, the 2,446 sqft split floor plan welcomes you with elegant wood-look tile flooring, a spacious great room, and a beautifully upgraded chef's kitchen featuring rich espresso cabinetry, sleek quartz countertops, a large island with breakfast bar, and a generous walk-in pantry. The private master suite is a serene escape, complete with a luxurious en suite bath, double vanities, and thoughtful finishes. A 3-car garage adds ample space for vehicles, storage, and more. This property is ideal for those seeking modern comfort with room to roam - blending contemporary style with the freedom of wide-open living. Whether you envision a peaceful retreat, an entertainer's dream, or a place to bring your hobbies to life, this home offers endless potential in a truly stunning setting.
Essential Information
- MLS® #6872896
- Price$685,000
- Bedrooms4
- Bathrooms3.00
- Square Footage2,446
- Acres1.18
- Year Built2018
- TypeResidential
- Sub-TypeSingle Family Residence
- StyleRanch
- StatusActive
Community Information
- Address30511 N 162nd Way
- SubdivisionNO HOA
- CityScottsdale
- CountyMaricopa
- StateAZ
- Zip Code85262
Amenities
- UtilitiesSRP
- Parking Spaces6
- ParkingGarage Door Opener
- # of Garages3
- ViewMountain(s)
- PoolNone
Interior
- HeatingElectric
- CoolingCentral Air
- FireplacesNone
- # of Stories1
Interior Features
Double Vanity, Eat-in Kitchen, Breakfast Bar, 9+ Flat Ceilings, No Interior Steps, Soft Water Loop, Kitchen Island, Pantry, Full Bth Master Bdrm
Exterior
- WindowsLow-Emissivity Windows
- RoofTile, Concrete
Lot Description
Corner Lot, Natural Desert Back, Natural Desert Front
Construction
Spray Foam Insulation, Stucco, Wood Frame, Painted, Stone
School Information
- DistrictCave Creek Unified District
- MiddleSonoran Trails Middle School
- HighCactus Shadows High School
Elementary
Horseshoe Trails Elementary School
Listing Details
- OfficeMy Home Group Real Estate
My Home Group Real Estate.
![]() Information Deemed Reliable But Not Guaranteed. All information should be verified by the recipient and none is guaranteed as accurate by ARMLS. ARMLS Logo indicates that a property listed by a real estate brokerage other than Launch Real Estate LLC. Copyright 2025 Arizona Regional Multiple Listing Service, Inc. All rights reserved.
Information Deemed Reliable But Not Guaranteed. All information should be verified by the recipient and none is guaranteed as accurate by ARMLS. ARMLS Logo indicates that a property listed by a real estate brokerage other than Launch Real Estate LLC. Copyright 2025 Arizona Regional Multiple Listing Service, Inc. All rights reserved.
Listing information last updated on June 3rd, 2025 at 4:45am MST.







































