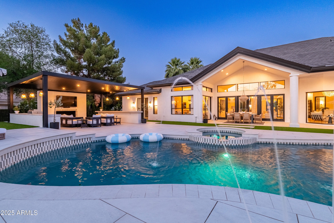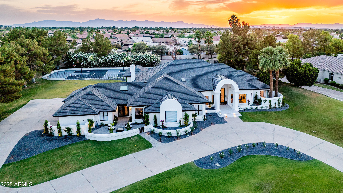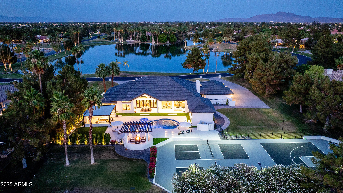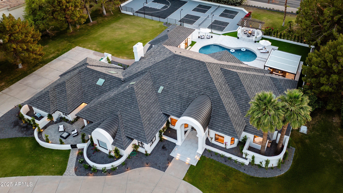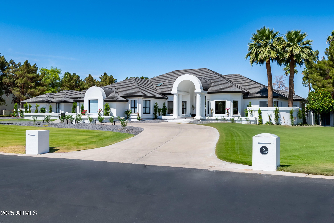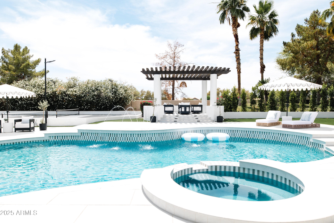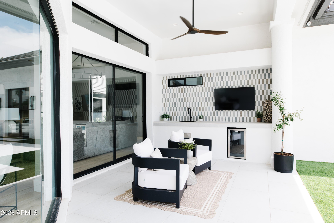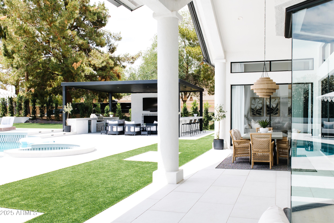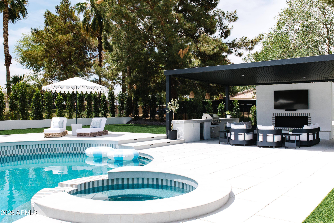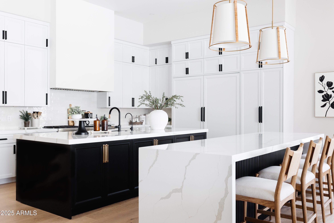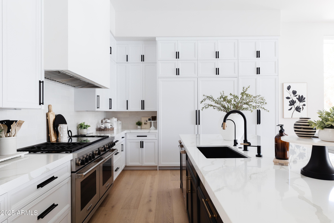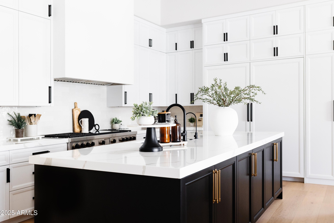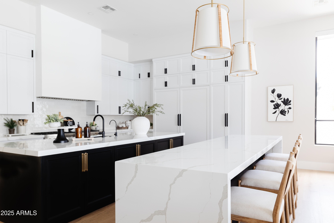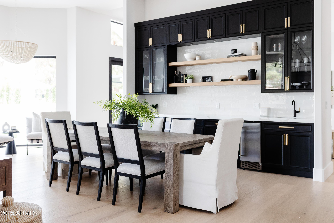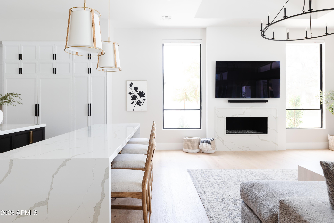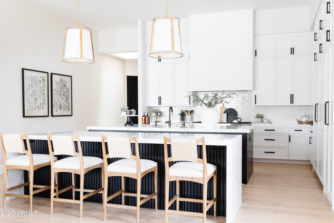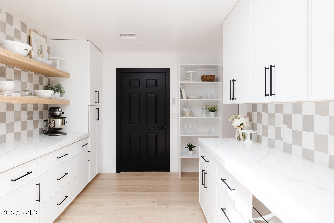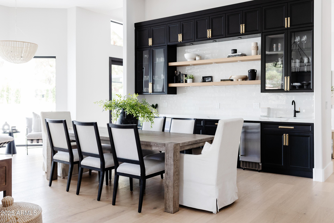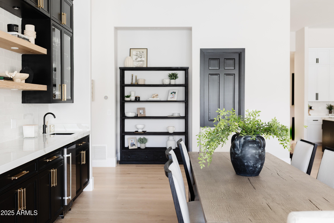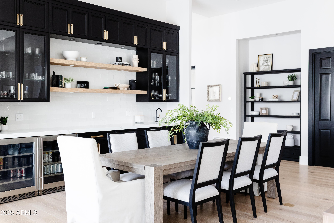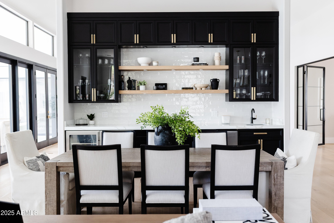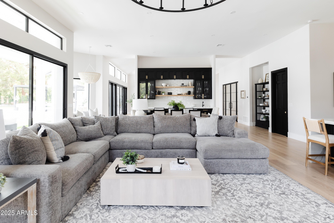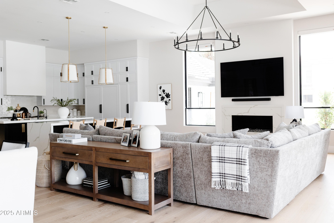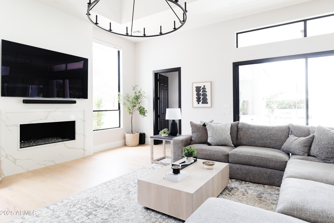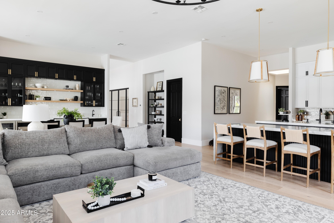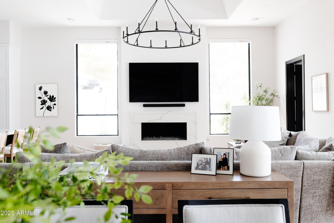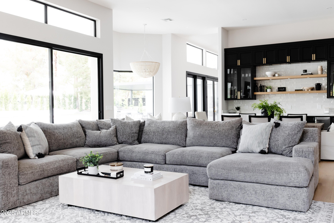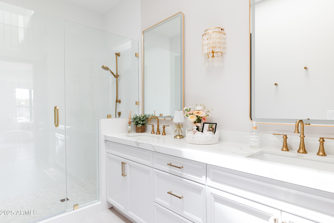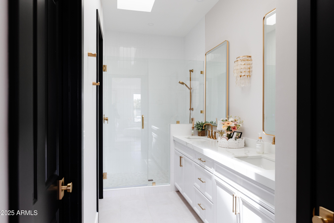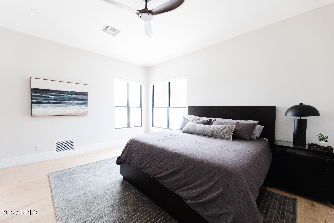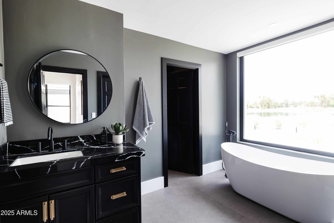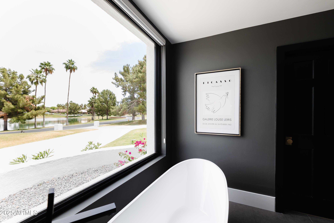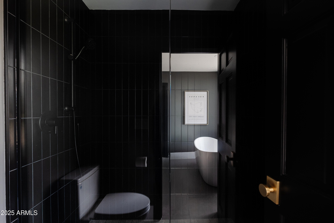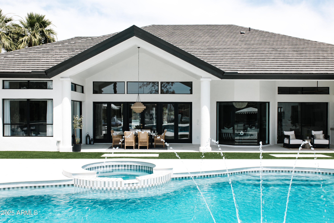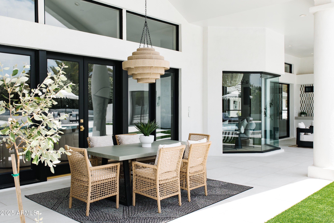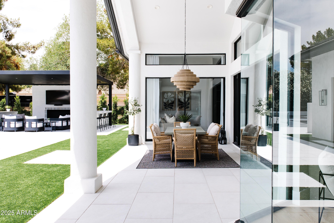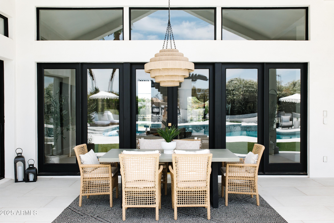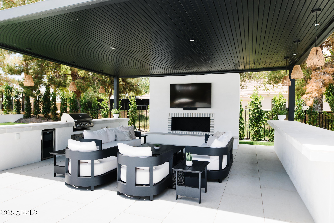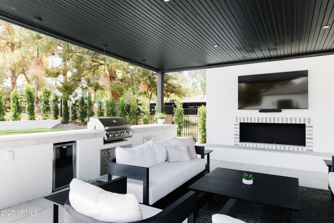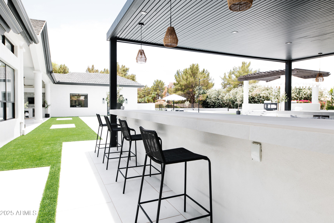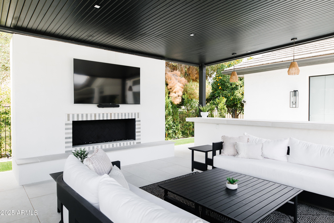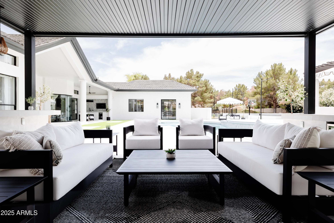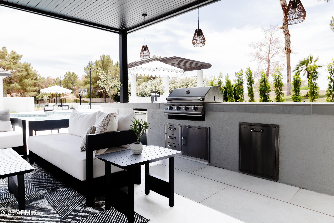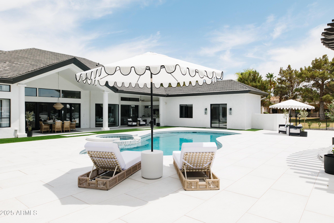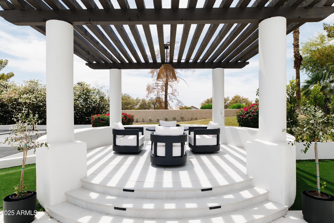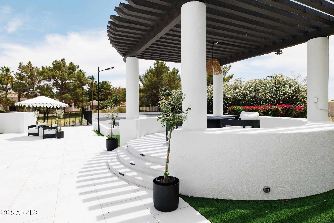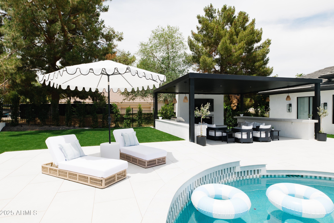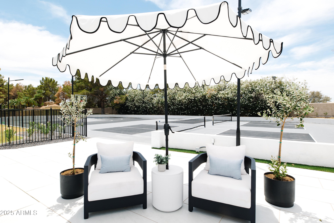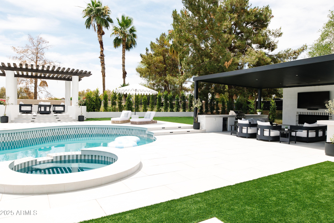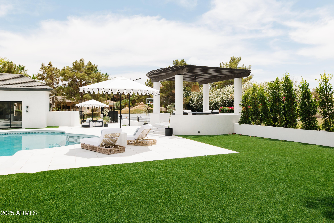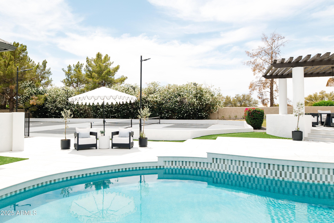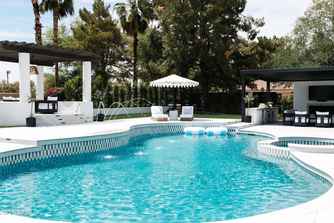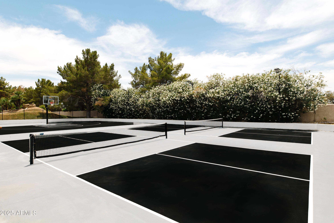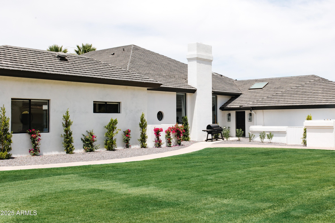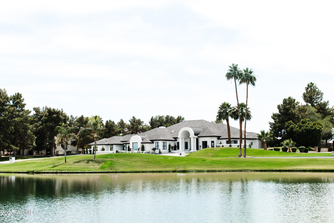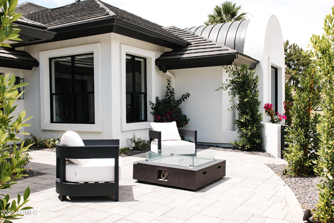- 5 Beds
- 7 Baths
- 6,014 Sqft
- 1.35 Acres
5 E Oakwood Hills Drive
Welcome to an extraordinary, fully remodeled estate nestled in the prestigious Oakwood Hills community in Chandler. This single-level, 6014sf lakefront residence sits on a sprawling 1.35 acre lot. This home has been meticulously remodeled with high-end designer finishes. The open concept floorplan features sky high ceilings and expansive windows and doors that allow gorgeous natural light. Wide-plank engineered hardwood floors, curated lighting and luxe fixtures create a beautiful blend of modern and timeless design. The stunning kitchen features dual islands with custom cabinetry, quartz countertops, and a hidden pantry complete with cabinetry and shelving. Top-of-the-line appliances include a Sub Zero refrigerator and freezer and a 60'' Wolf gas range with double ovens. The primary suite features a spacious sitting area with serene views of the backyard oasis. The highlight is dual HIS and HER bathrooms, each thoughtfully designed and connected with an expansive dream closet. Step outside to a completely transformed backyard designed for both relaxing and entertaining. New porcelain pavers lead to a covered pergola equipped with a modern gas fireplace, built-in TV, and a fully outfitted barbecue bar with seating. Sports enthusiasts will appreciate the two pickleball courts and a half basketball court, providing endless opportunities for recreation. The 4 car garage featured built-in cabinets and EV charging outlet. This exceptional property offers a rare opportunity to own a turnkey luxury estate in one of Chandler's most exclusive gated neighborhoods.
Essential Information
- MLS® #6873159
- Price$3,950,000
- Bedrooms5
- Bathrooms7.00
- Square Footage6,014
- Acres1.35
- Year Built1989
- TypeResidential
- Sub-TypeSingle Family Residence
- StyleRanch
- StatusActive
Community Information
- Address5 E Oakwood Hills Drive
- SubdivisionOAKWOOD HILLS
- CityChandler
- CountyMaricopa
- StateAZ
- Zip Code85248
Amenities
- UtilitiesSRP,SW Gas3
- Parking Spaces18
- # of Garages4
- ViewMountain(s)
- Is WaterfrontYes
- Has PoolYes
Amenities
Pickleball, Lake, Gated, Guarded Entry
Parking
Garage Door Opener, Extended Length Garage, Direct Access, Circular Driveway, Attch'd Gar Cabinets, Over Height Garage, Separate Strge Area, Side Vehicle Entry, Electric Vehicle Charging Station(s)
Pool
Play Pool, Variable Speed Pump, Heated, Private
Interior
- HeatingElectric
- FireplaceYes
- # of Stories1
Interior Features
High Speed Internet, Double Vanity, Other, See Remarks, Eat-in Kitchen, Breakfast Bar, 9+ Flat Ceilings, Soft Water Loop, Vaulted Ceiling(s), Wet Bar, Kitchen Island, Pantry, 2 Master Baths, Bidet, Full Bth Master Bdrm, Separate Shwr & Tub
Cooling
Central Air, Ceiling Fan(s), ENERGY STAR Qualified Equipment, Programmable Thmstat
Fireplaces
2 Fireplace, Exterior Fireplace, Family Room, Gas
Exterior
- WindowsSkylight(s), Dual Pane
- RoofTile
Exterior Features
Private Pickleball Court(s), Private Street(s), Private Yard, Sport Court(s), Built-in Barbecue
Lot Description
Waterfront Lot, Sprinklers In Rear, Sprinklers In Front, Grass Back, Synthetic Grass Back, Auto Timer H2O Front, Auto Timer H2O Back
Construction
Stucco, Wood Frame, Painted, Block
School Information
- DistrictChandler Unified District #80
- MiddleBogle Junior High School
- HighHamilton High School
Elementary
Anna Marie Jacobson Elementary School
Listing Details
- OfficeTomKat Real Estate
TomKat Real Estate.
![]() Information Deemed Reliable But Not Guaranteed. All information should be verified by the recipient and none is guaranteed as accurate by ARMLS. ARMLS Logo indicates that a property listed by a real estate brokerage other than Launch Real Estate LLC. Copyright 2025 Arizona Regional Multiple Listing Service, Inc. All rights reserved.
Information Deemed Reliable But Not Guaranteed. All information should be verified by the recipient and none is guaranteed as accurate by ARMLS. ARMLS Logo indicates that a property listed by a real estate brokerage other than Launch Real Estate LLC. Copyright 2025 Arizona Regional Multiple Listing Service, Inc. All rights reserved.
Listing information last updated on June 2nd, 2025 at 11:30pm MST.



