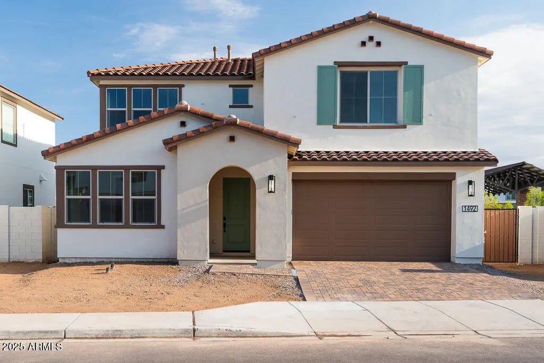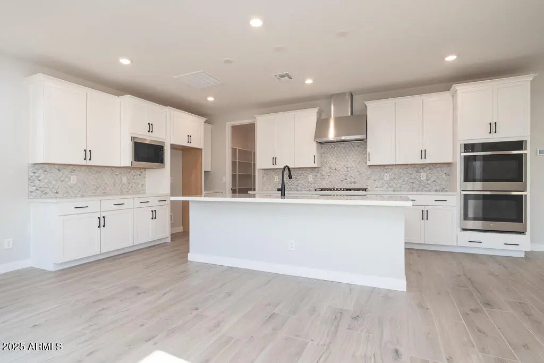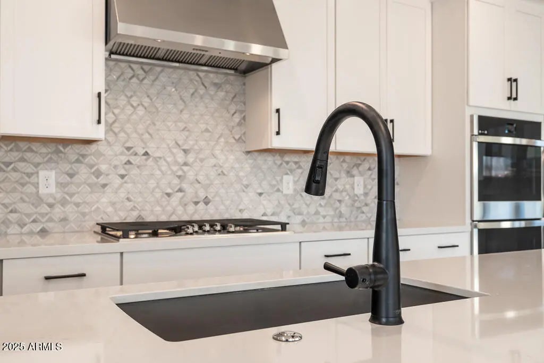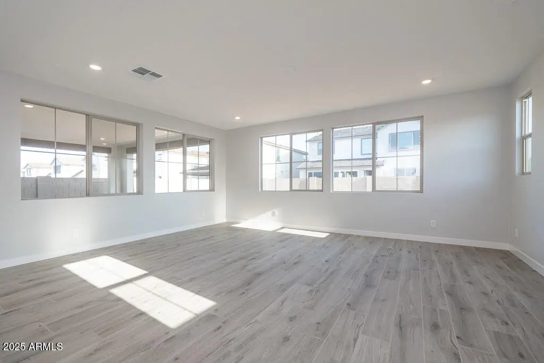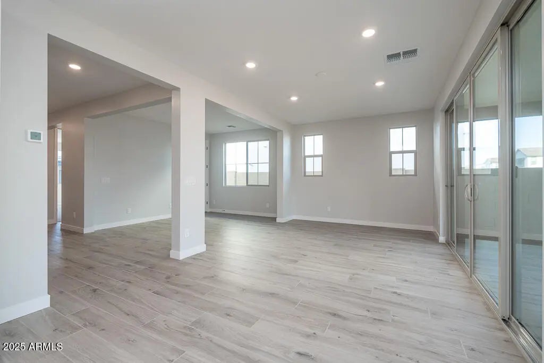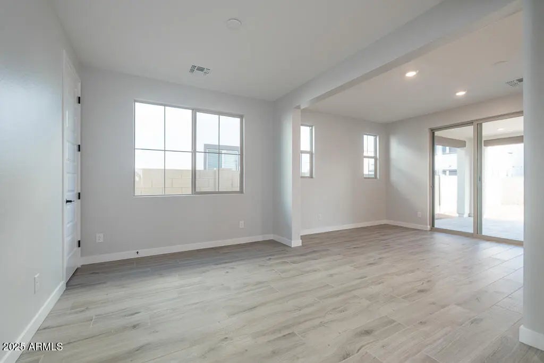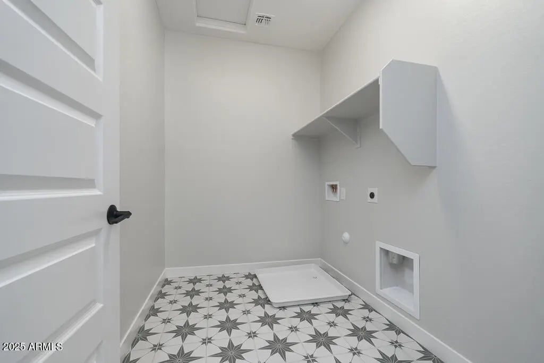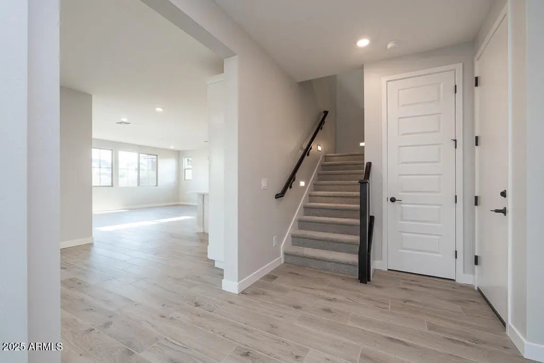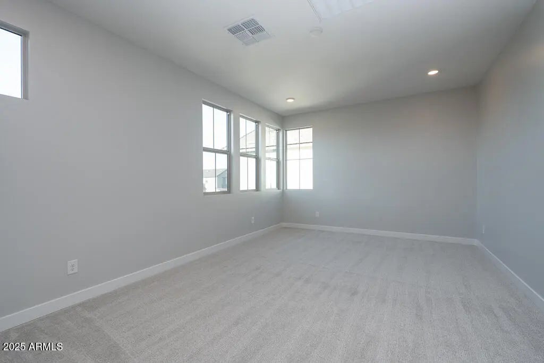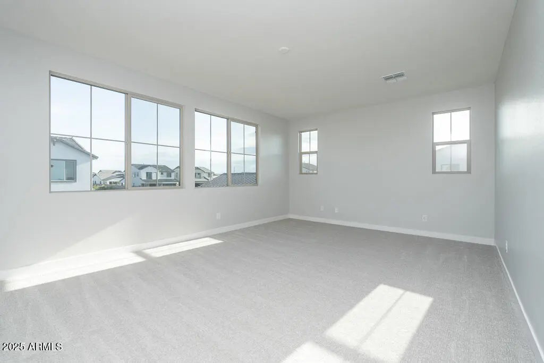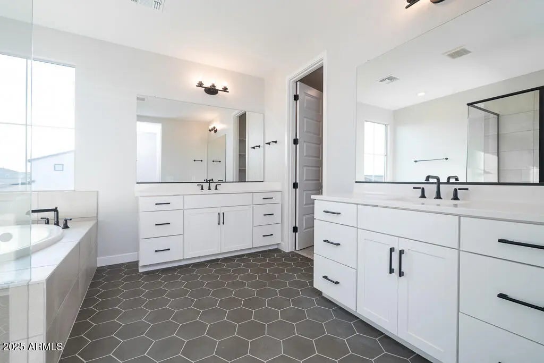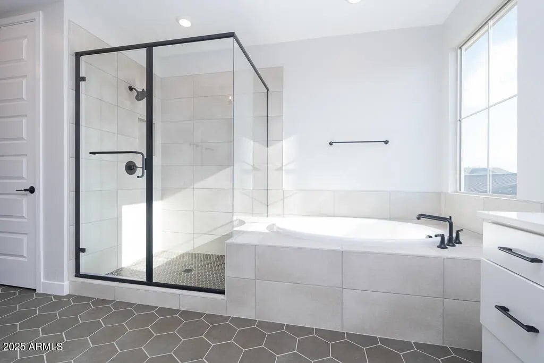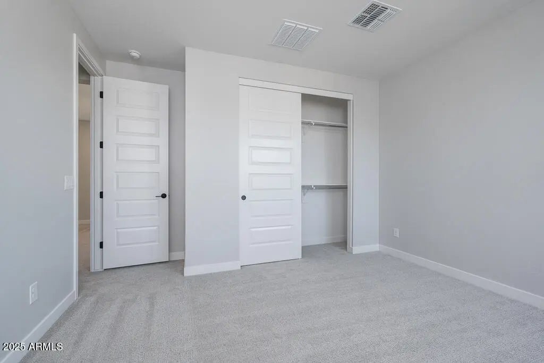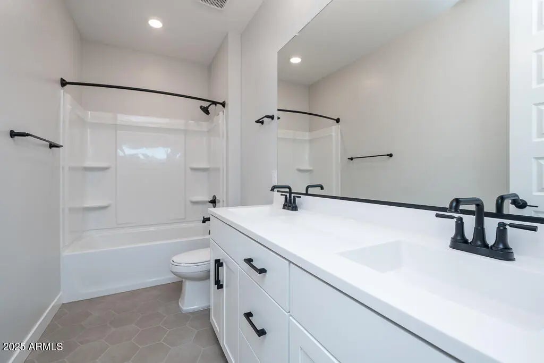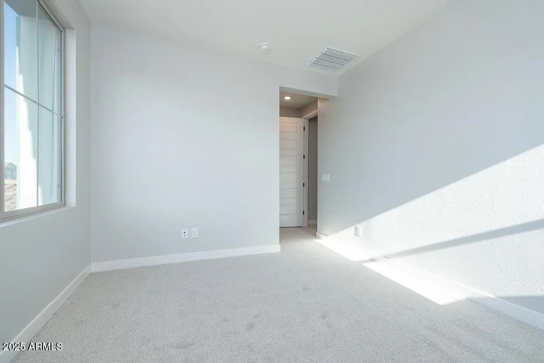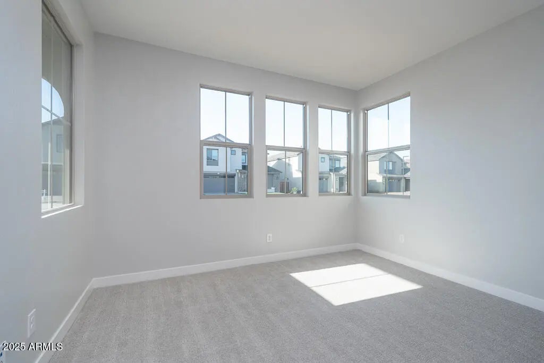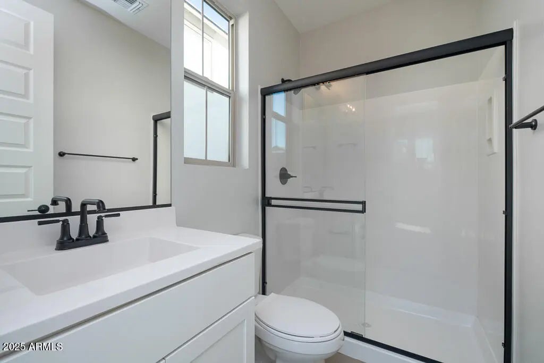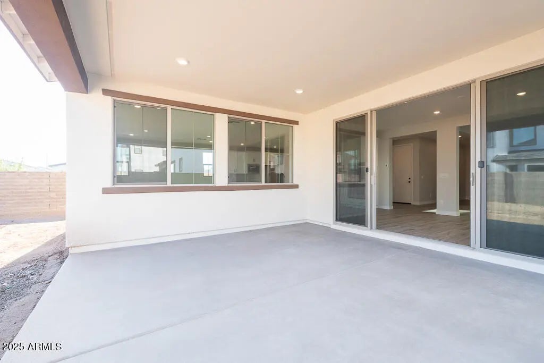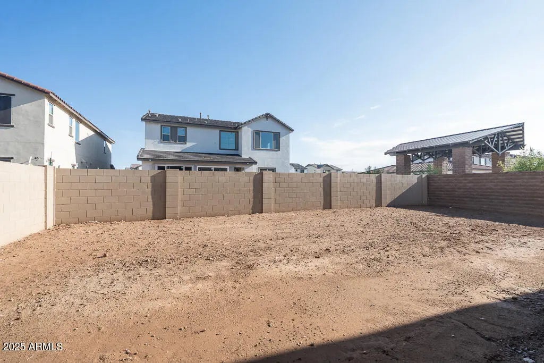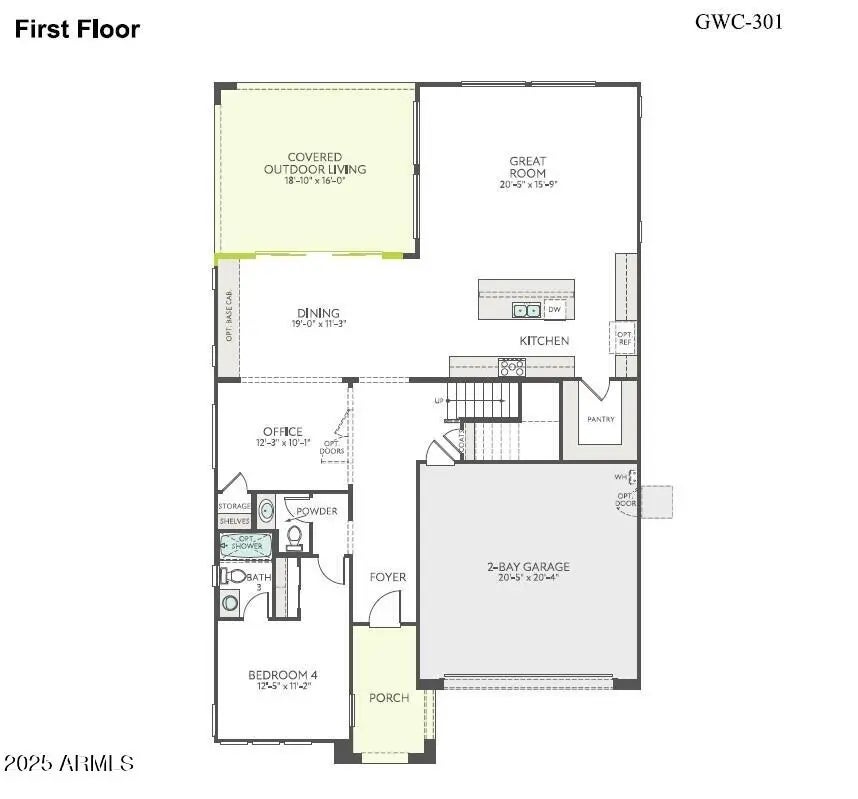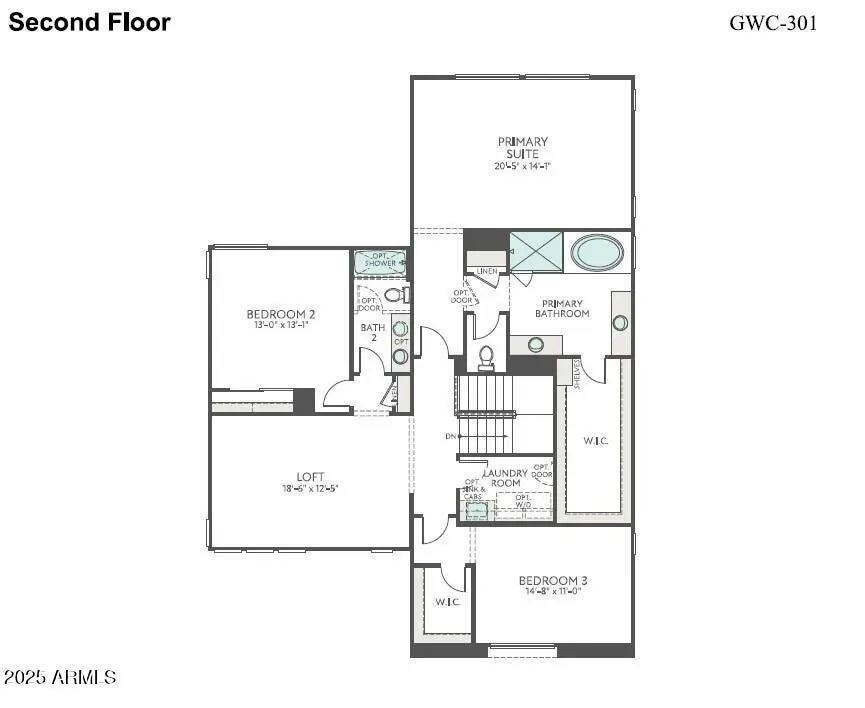- 4 Beds
- 4 Baths
- 3,173 Sqft
- .15 Acres
1492 E Prescott Street
Lovely new 2-story home located in Gannet at Waterston Central featuring 3 bedrooms upstairs and 1 bedroom and 1 bathroom downstairs, a total of 3 1/2 bathrooms throughout, an office, spacious loft, an attached 2 bay garage, and outdoor living spaces. The designer selected kitchen includes a gas cooktop with a separate wall oven and microwave, custom backsplash, quartz countertops, and a recycle center. Other designer highlights include a 12' center pull sliding glass door in the dining room, wiring for surround sound in the great room, tiled flooring throughout with carpet at the bedrooms, maple mission stair rails, and 8' interior doors. The primary bath boasts a separate tub and custom shower. The home also is on a soft water loop, has pavers at the driveway, and so much more!
Essential Information
- MLS® #6873277
- Price$798,959
- Bedrooms4
- Bathrooms4.00
- Square Footage3,173
- Acres0.15
- Year Built2025
- TypeResidential
- Sub-TypeSingle Family Residence
- StatusActive
Community Information
- Address1492 E Prescott Street
- SubdivisionWATERSTON CENTRAL PHASE 2
- CityGilbert
- CountyMaricopa
- StateAZ
- Zip Code85298
Amenities
- UtilitiesSRP, SW Gas
- Parking Spaces2
- # of Garages2
- PoolNone
Amenities
Lake, Gated, Community Spa, Community Spa Htd, Community Media Room, Playground, Biking/Walking Path
Parking
Garage Door Opener, Direct Access
Interior
- AppliancesGas Cooktop
- # of Stories2
Interior Features
High Speed Internet, Smart Home, Double Vanity, Upstairs, 9+ Flat Ceilings, Kitchen Island, Pantry
Heating
ENERGY STAR Qualified Equipment, Natural Gas
Cooling
Central Air, ENERGY STAR Qualified Equipment, Programmable Thmstat
Exterior
- Exterior FeaturesCovered Patio(s)
- RoofTile
Lot Description
Borders Common Area, North/South Exposure, Dirt Front, Dirt Back
Windows
Low-Emissivity Windows, Dual Pane, Vinyl Frame
Construction
Stucco, Wood Frame, Blown Cellulose, Painted
School Information
- DistrictChandler Unified District #80
- MiddleWillie & Coy Payne Jr. High
- HighBasha High School
Elementary
Robert J.C. Rice Elementary School
Listing Details
Office
Tri Pointe Homes Arizona Realty
Price Change History for 1492 E Prescott Street, Gilbert, AZ (MLS® #6873277)
| Date | Details | Change |
|---|---|---|
| Price Reduced from $824,559 to $798,959 | ||
| Price Reduced from $849,559 to $824,559 |
Tri Pointe Homes Arizona Realty.
![]() Information Deemed Reliable But Not Guaranteed. All information should be verified by the recipient and none is guaranteed as accurate by ARMLS. ARMLS Logo indicates that a property listed by a real estate brokerage other than Launch Real Estate LLC. Copyright 2025 Arizona Regional Multiple Listing Service, Inc. All rights reserved.
Information Deemed Reliable But Not Guaranteed. All information should be verified by the recipient and none is guaranteed as accurate by ARMLS. ARMLS Logo indicates that a property listed by a real estate brokerage other than Launch Real Estate LLC. Copyright 2025 Arizona Regional Multiple Listing Service, Inc. All rights reserved.
Listing information last updated on December 20th, 2025 at 11:19am MST.



