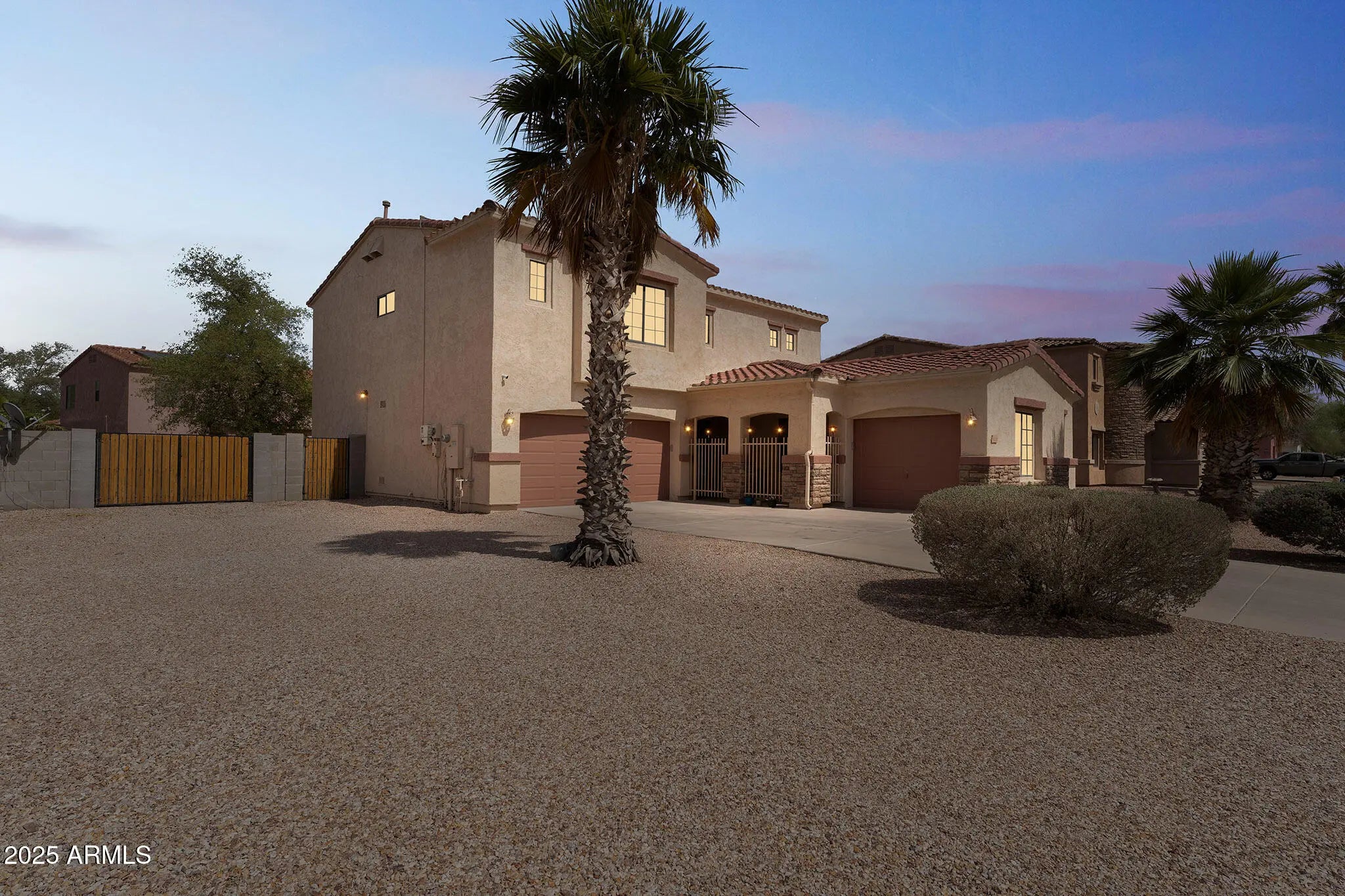- 5 Beds
- 3 Baths
- 3,071 Sqft
- .2 Acres
120 N Pottebaum Road
Spacious and thoughtfully designed, this 5-bedroom, 3-bathroom home with a 3-car garage offers over 3,000 square feet of living space on an oversized lot. Ideally located near shopping, and dining, it provides both comfort and convenience. The layout features an entry with a grand staircase, a formal dining area, a versatile upstairs loft, and a downstairs bedroom with direct access to a full bathroom—perfect for guests or flexible living arrangements. The kitchen is the centerpiece of the home, offering ample maple cabinetry, Corian countertops, a large center island, breakfast bar, butler's pantry, and a spacious walk-in pantry. The upstairs primary suite offers a private retreat with a separate tub and and shower, dual sinks, and a large walk-in closet. Set on a large lot with a beautifully maintained exterior and a landscaped yard, this home offers endless potential in a prime location.
Essential Information
- MLS® #6873353
- Price$399,000
- Bedrooms5
- Bathrooms3.00
- Square Footage3,071
- Acres0.20
- Year Built2006
- TypeResidential
- Sub-TypeSingle Family Residence
- StatusActive
Community Information
- Address120 N Pottebaum Road
- SubdivisionSOUTHFORK UNIT 2
- CityCasa Grande
- CountyPinal
- StateAZ
- Zip Code85122
Amenities
- UtilitiesAPS, SW Gas
- Parking Spaces7
- # of Garages3
- PoolNone
Interior
- HeatingNatural Gas
- CoolingCentral Air, Ceiling Fan(s)
- FireplaceYes
- Fireplaces1 Fireplace, Family Room
- # of Stories2
Interior Features
Upstairs, Eat-in Kitchen, Breakfast Bar, Kitchen Island, Full Bth Master Bdrm, Separate Shwr & Tub
Exterior
- RoofTile
Lot Description
Gravel/Stone Front, Gravel/Stone Back, Synthetic Grass Back
Construction
Stucco, Wood Frame, Painted, Stone
School Information
- ElementaryPalo Verde School
- MiddleVillago Middle School
- HighCasa Grande Union High School
District
Casa Grande Union High School District
Listing Details
- OfficeTrelora Realty
Trelora Realty.
![]() Information Deemed Reliable But Not Guaranteed. All information should be verified by the recipient and none is guaranteed as accurate by ARMLS. ARMLS Logo indicates that a property listed by a real estate brokerage other than Launch Real Estate LLC. Copyright 2025 Arizona Regional Multiple Listing Service, Inc. All rights reserved.
Information Deemed Reliable But Not Guaranteed. All information should be verified by the recipient and none is guaranteed as accurate by ARMLS. ARMLS Logo indicates that a property listed by a real estate brokerage other than Launch Real Estate LLC. Copyright 2025 Arizona Regional Multiple Listing Service, Inc. All rights reserved.
Listing information last updated on October 22nd, 2025 at 9:50pm MST.
































