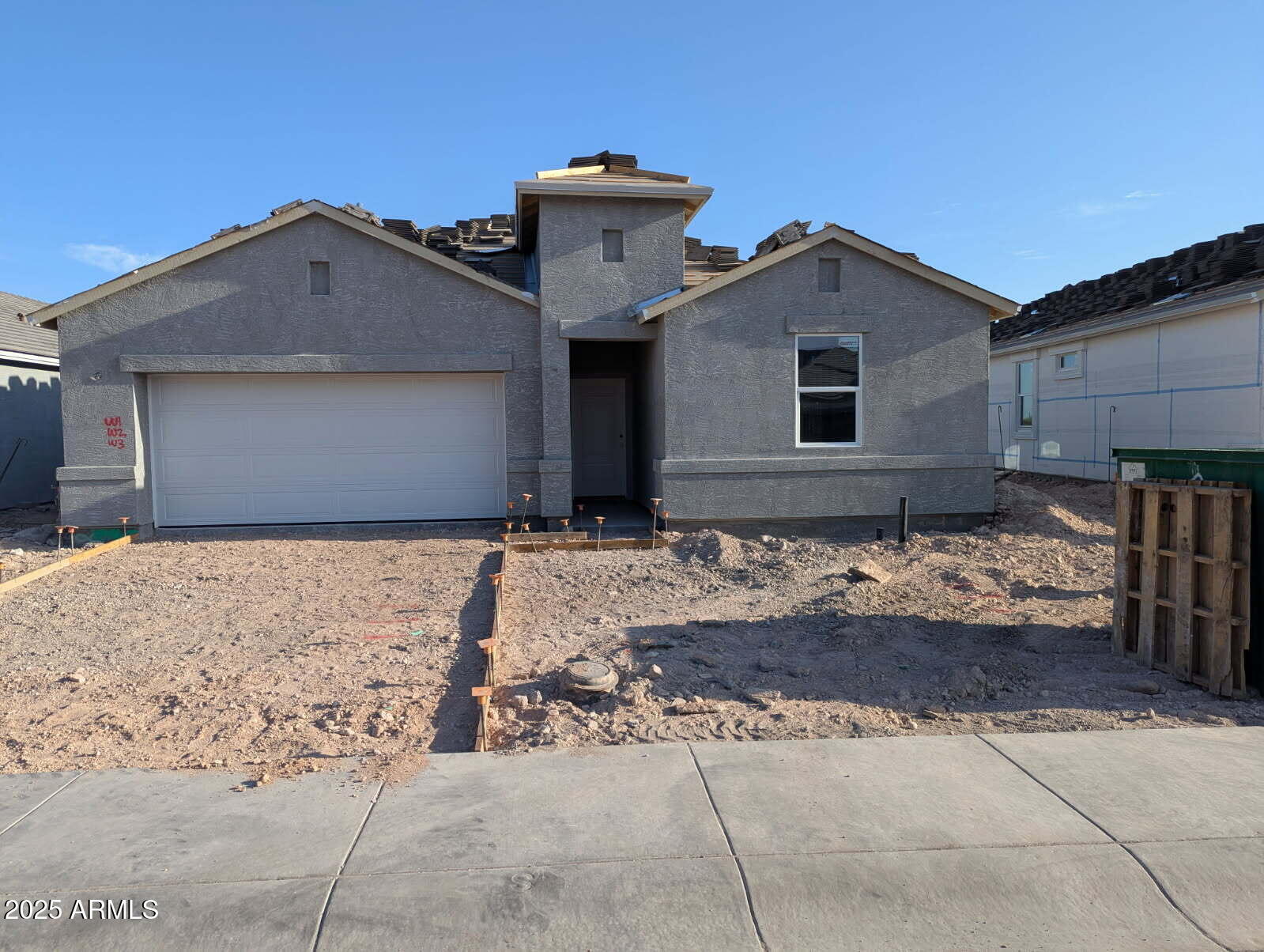- 4 Beds
- 3 Baths
- 2,077 Sqft
- .16 Acres
18795 E Bruno Drive
The Saguaro floorplan is a spacious 2,262 square foot home that features 4 bedrooms, 3 baths and a 3-car tandem garage. Upon entering through the foyer, you'll be greeted by a large, staggered kitchen and living room layout that flows to a 18 foot wide covered back patio! In addition to the ample living room space, the 4 bedrooms are incredibly spacious, with the primary bedroom featuring a large-scale walk-in closet for ample storage of all your favorite items.
Essential Information
- MLS® #6873681
- Price$452,990
- Bedrooms4
- Bathrooms3.00
- Square Footage2,077
- Acres0.16
- Year Built2025
- TypeResidential
- Sub-TypeSingle Family Residence
- StyleRanch
- StatusActive
Community Information
- Address18795 E Bruno Drive
- CityGold Canyon
- CountyPinal
- StateAZ
- Zip Code85118
Subdivision
ENTRADA DEL ORO UNIT 2 - PARCEL 2B
Amenities
- AmenitiesBiking/Walking Path
- UtilitiesSRP
- Parking Spaces5
- # of Garages3
- PoolNone
Interior
- FireplacesNone
- # of Stories1
Interior Features
High Speed Internet, Smart Home, Double Vanity, Eat-in Kitchen, 9+ Flat Ceilings, Kitchen Island, Pantry, 3/4 Bath Master Bdrm
Heating
ENERGY STAR Qualified Equipment, Electric
Cooling
Central Air, ENERGY STAR Qualified Equipment
Exterior
- Exterior FeaturesPrivate Yard
- Lot DescriptionDesert Front, Cul-De-Sac
- RoofTile
Windows
Low-Emissivity Windows, Dual Pane, ENERGY STAR Qualified Windows, Vinyl Frame
Construction
Stucco, Wood Frame, Blown Cellulose, Painted, Ducts Professionally Air-Sealed
School Information
- MiddleCactus Canyon Junior High
- HighApache Junction High School
District
Apache Junction Unified District
Elementary
Peralta Trail Elementary School
Listing Details
- OfficeDRH Properties Inc
Price Change History for 18795 E Bruno Drive, Gold Canyon, AZ (MLS® #6873681)
| Date | Details | Change |
|---|---|---|
| Price Increased from $449,990 to $452,990 |
DRH Properties Inc.
![]() Information Deemed Reliable But Not Guaranteed. All information should be verified by the recipient and none is guaranteed as accurate by ARMLS. ARMLS Logo indicates that a property listed by a real estate brokerage other than Launch Real Estate LLC. Copyright 2025 Arizona Regional Multiple Listing Service, Inc. All rights reserved.
Information Deemed Reliable But Not Guaranteed. All information should be verified by the recipient and none is guaranteed as accurate by ARMLS. ARMLS Logo indicates that a property listed by a real estate brokerage other than Launch Real Estate LLC. Copyright 2025 Arizona Regional Multiple Listing Service, Inc. All rights reserved.
Listing information last updated on June 25th, 2025 at 3:15am MST.

















