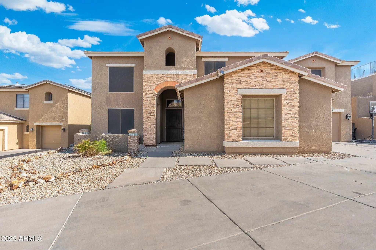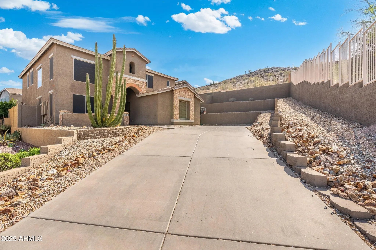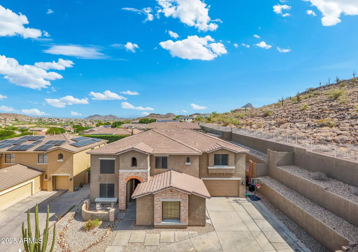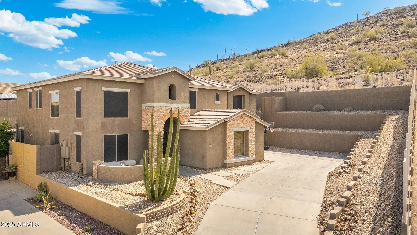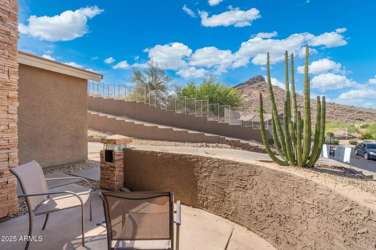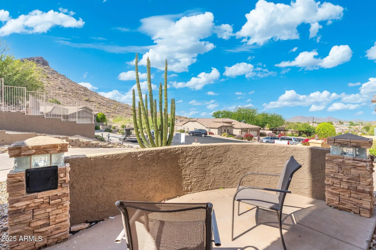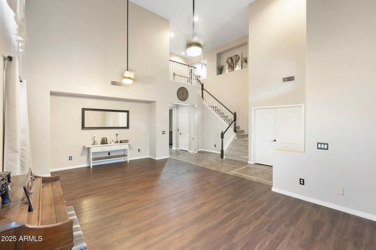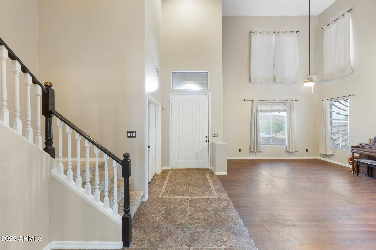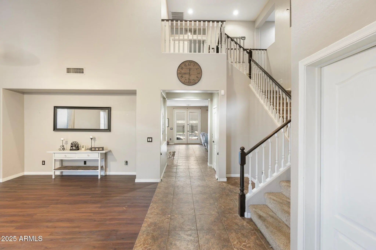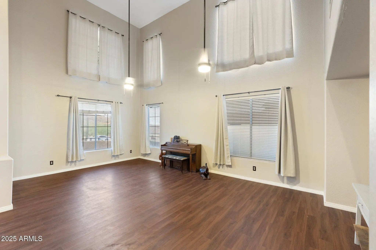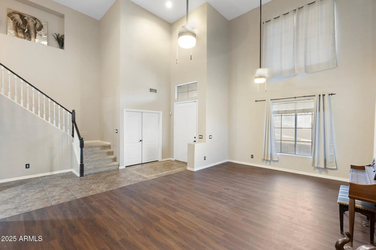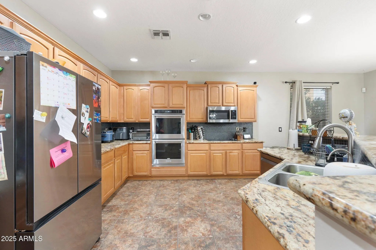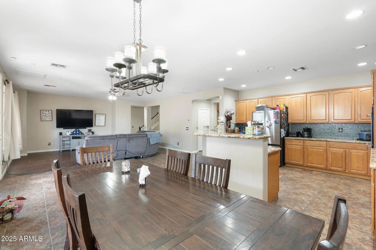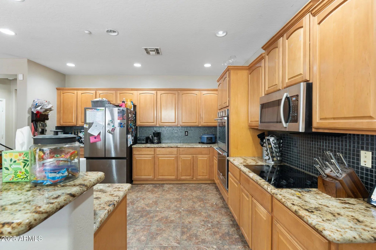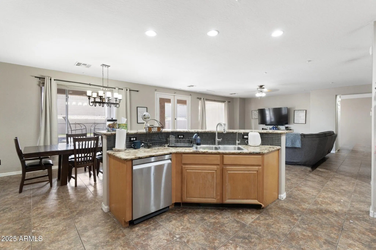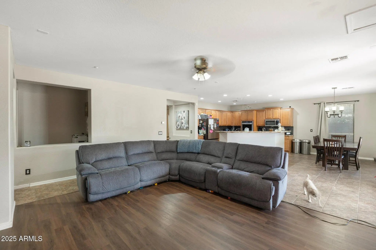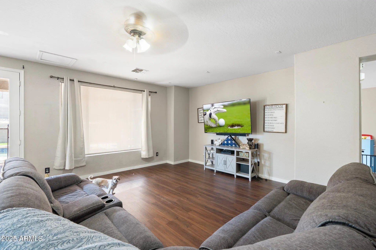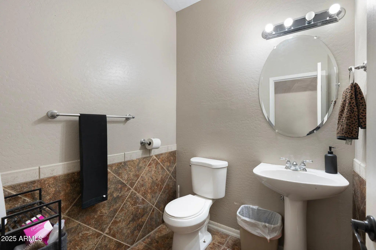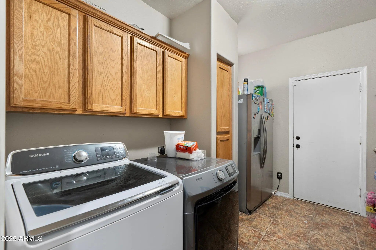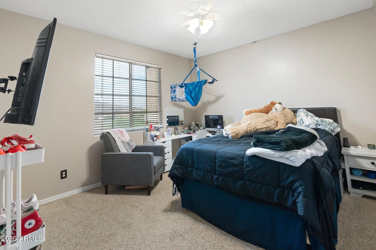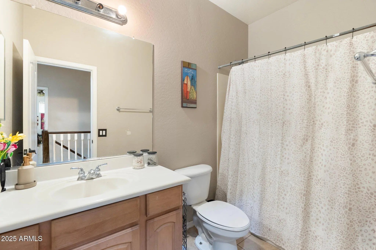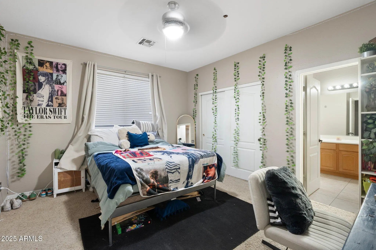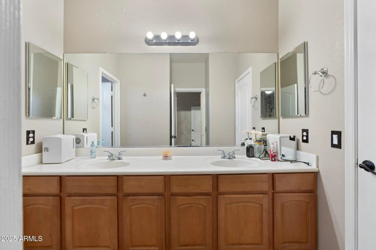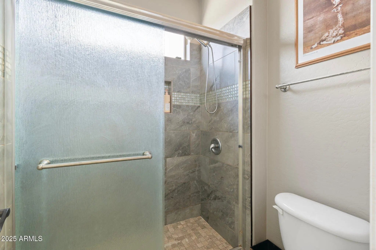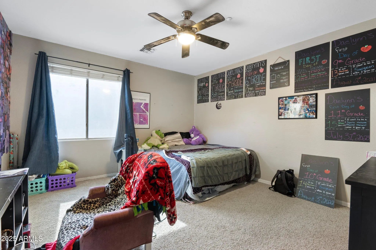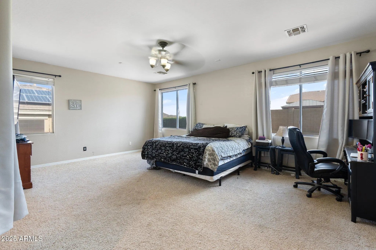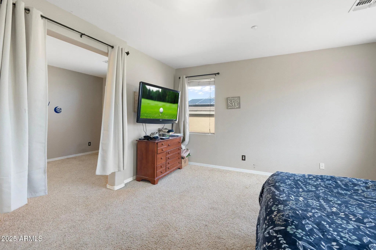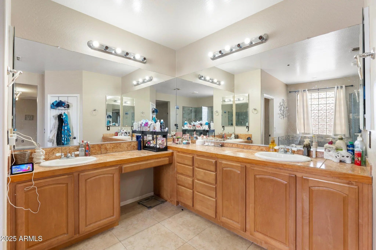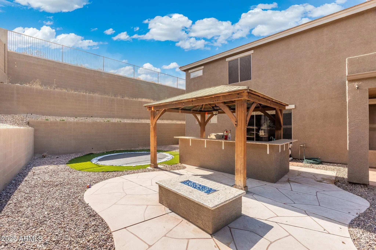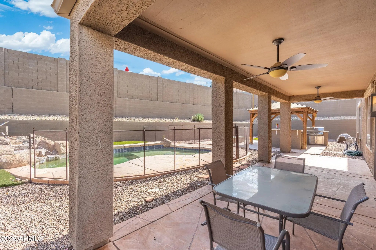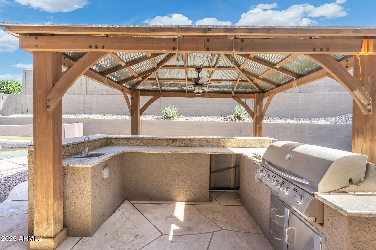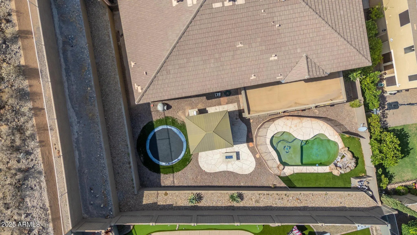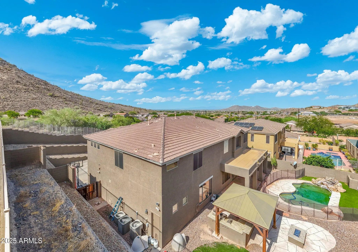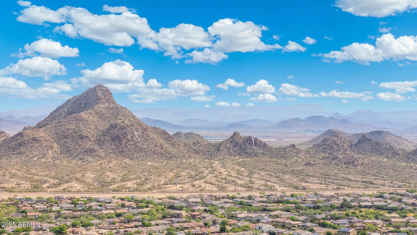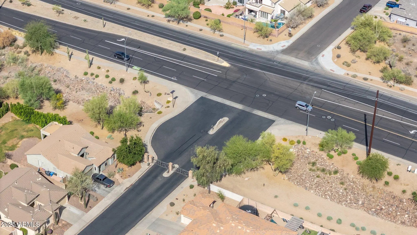- 6 Beds
- 4 Baths
- 4,566 Sqft
- .29 Acres
6202 W Maya Drive
Welcome to Crescent Hills! Seller is offering $25,000 in concessions. Awesome Home with Stunning Mountain Views. This home in the gated community and boasts a spacious & open floorplan with 6. bedrooms & 3.5 bathrooms, high ceilings, a huge master suite, a central vacuum system, The Kitchen features granite counter tops, a kitchen island with double sink, a built-in microwave & double ovens! The backyard has a built-in BBQ, play pool with removable pool fence & a large covered patio! Other features you'll be pleased to find are over sized bedrooms, a 4 car garage, recessed can lighting, lots of windows for natural light, ceiling fans, central vacuum and more! All this on a hillside, cul-de-sac lot with North/South Exposure!
Essential Information
- MLS® #6873760
- Price$798,000
- Bedrooms6
- Bathrooms4.00
- Square Footage4,566
- Acres0.29
- Year Built2002
- TypeResidential
- Sub-TypeSingle Family Residence
- StyleContemporary
- StatusActive
Community Information
- Address6202 W Maya Drive
- Subdivision63RD AVENUE AND JOMAX ROAD
- CityPhoenix
- CountyMaricopa
- StateAZ
- Zip Code85083
Amenities
- AmenitiesGated
- UtilitiesAPS, SW Gas
- Parking Spaces8
- # of Garages4
- ViewCity Lights, Mountain(s)
- Has PoolYes
- PoolPlay Pool, Fenced
Parking
Tandem Garage, Garage Door Opener, Direct Access
Interior
- HeatingNatural Gas
- CoolingCentral Air, Ceiling Fan(s)
- FireplaceYes
- FireplacesFire Pit
- # of Stories2
Interior Features
Walk-in Pantry, High Speed Internet, Granite Counters, Double Vanity, Upstairs, Eat-in Kitchen, Breakfast Bar, 9+ Flat Ceilings, Vaulted Ceiling(s), Kitchen Island, Pantry, Full Bth Master Bdrm
Appliances
Built-in Microwave, Dishwasher, Disposal, Electric Cooktop
Exterior
- RoofTile
- ConstructionStucco, Wood Frame, Painted
Exterior Features
Built-in BBQ, Covered Patio(s), Patio
Lot Description
North/South Exposure, Hillside Lot, Borders Preserve/Public Land, Desert Back, Desert Front, Cul-De-Sac, Gravel/Stone Front, Gravel/Stone Back, Synthetic Grass Back
Windows
Low-Emissivity Windows, Dual Pane
School Information
- DistrictDeer Valley Unified District
- ElementaryStetson Hills School
- MiddleStetson Hills School
High
Sandra Day O'Connor High School
Listing Details
- OfficePlatinum First Realty
Price Change History for 6202 W Maya Drive, Phoenix, AZ (MLS® #6873760)
| Date | Details | Change |
|---|---|---|
| Price Reduced from $799,000 to $798,000 | ||
| Price Reduced from $862,000 to $799,000 | ||
| Price Reduced from $875,000 to $862,000 | ||
| Price Reduced from $900,000 to $875,000 |
Platinum First Realty.
![]() Information Deemed Reliable But Not Guaranteed. All information should be verified by the recipient and none is guaranteed as accurate by ARMLS. ARMLS Logo indicates that a property listed by a real estate brokerage other than Launch Real Estate LLC. Copyright 2026 Arizona Regional Multiple Listing Service, Inc. All rights reserved.
Information Deemed Reliable But Not Guaranteed. All information should be verified by the recipient and none is guaranteed as accurate by ARMLS. ARMLS Logo indicates that a property listed by a real estate brokerage other than Launch Real Estate LLC. Copyright 2026 Arizona Regional Multiple Listing Service, Inc. All rights reserved.
Listing information last updated on February 24th, 2026 at 1:14am MST.



