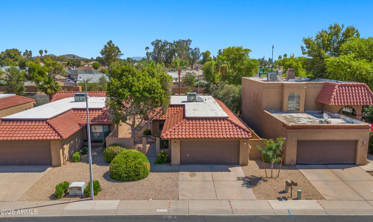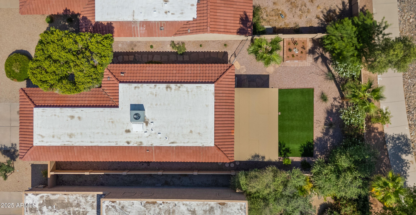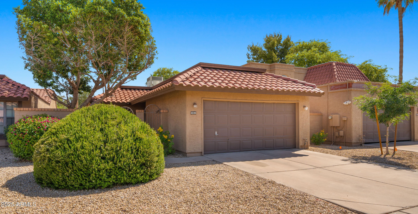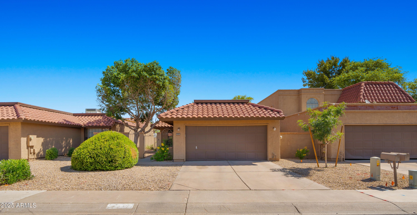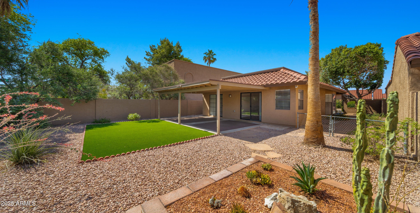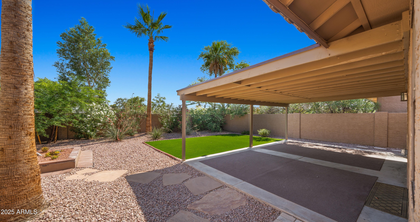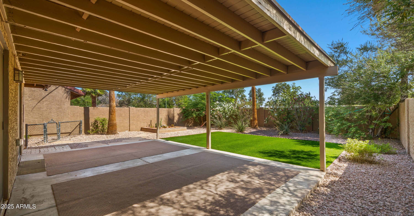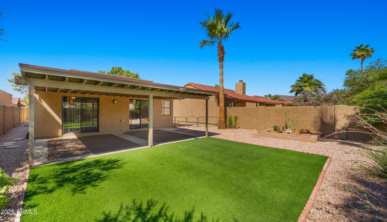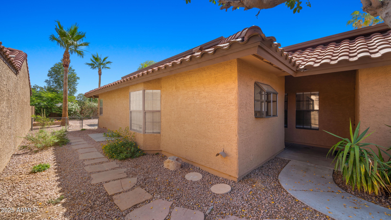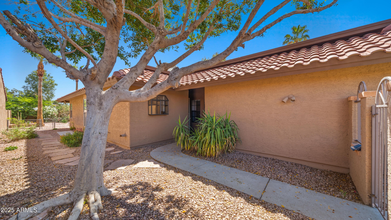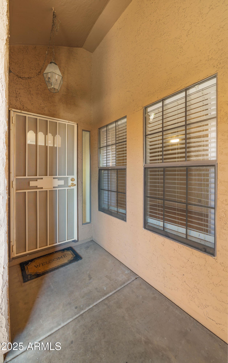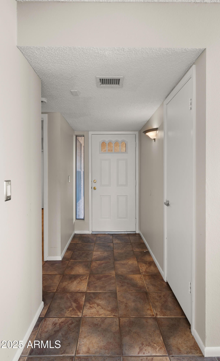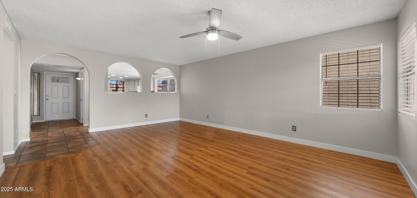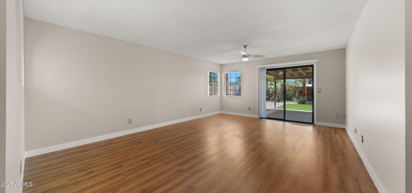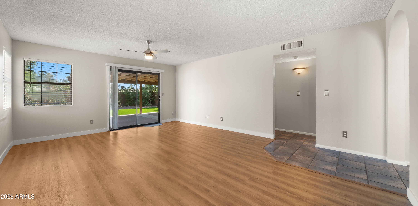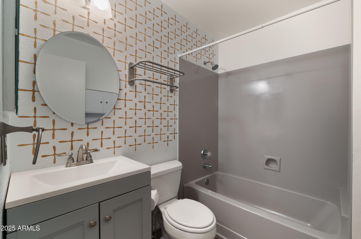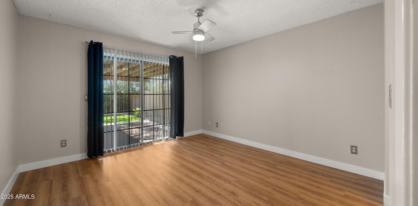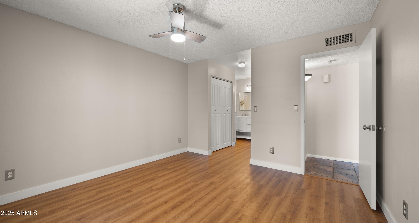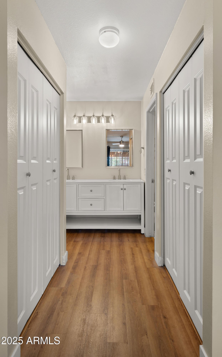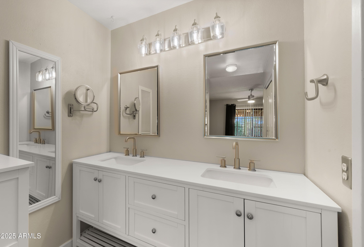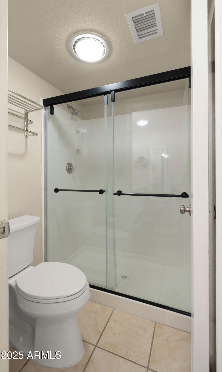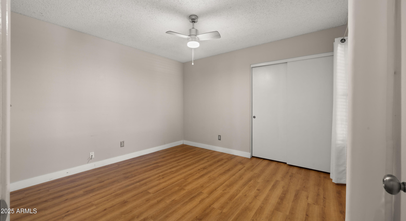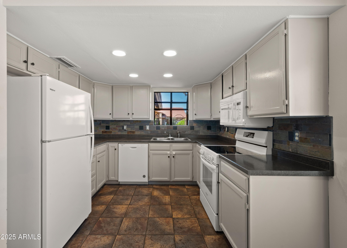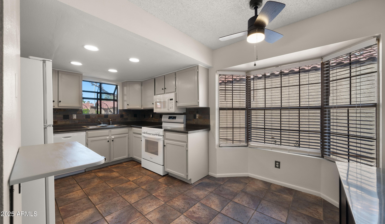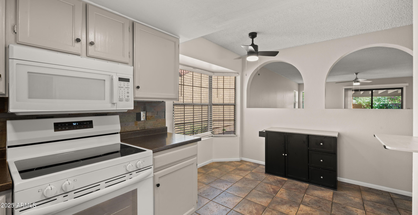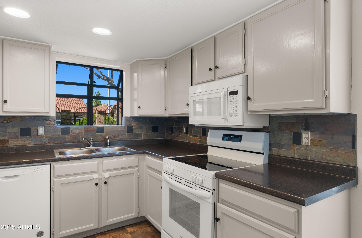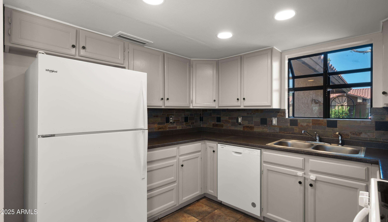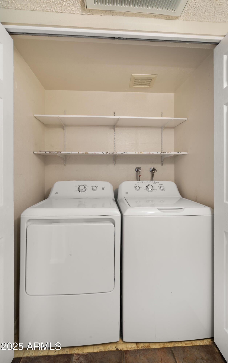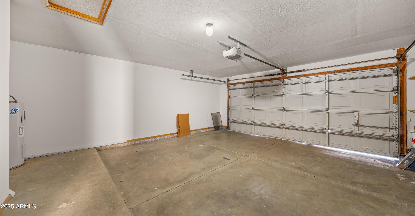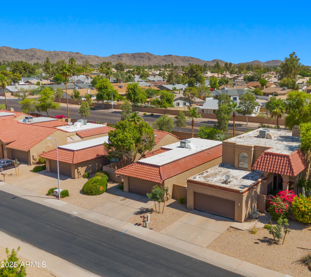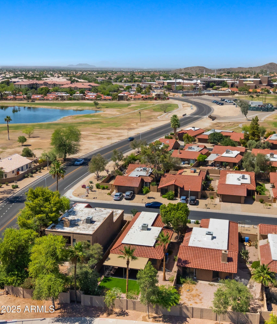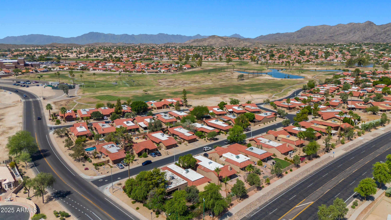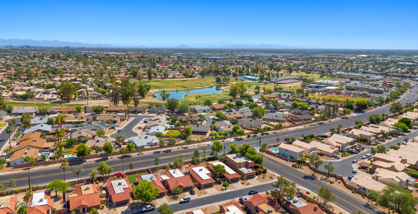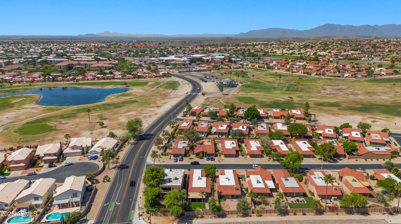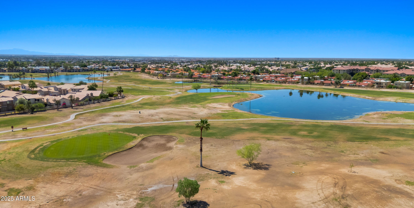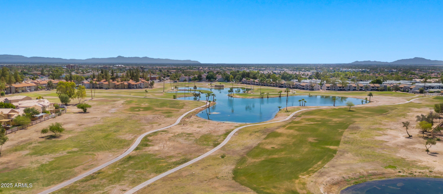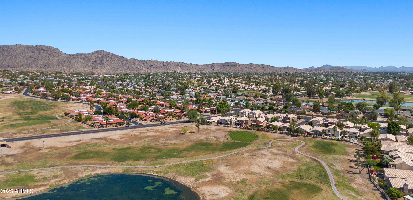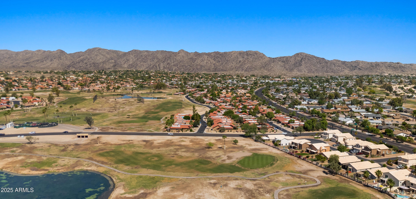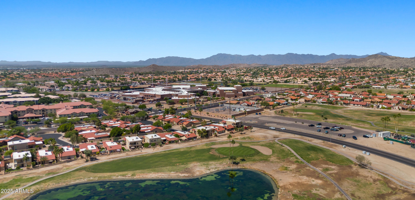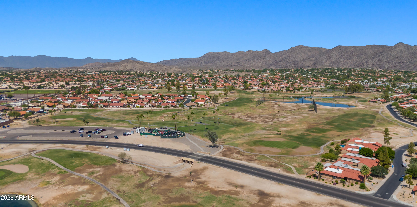- 2 Beds
- 2 Baths
- 1,121 Sqft
- .13 Acres
4346 E Bannock Street
Invitingly cozy Ahwatukee gem, NOT in a 55+ subdivision! Private front and side yard areas plus a welcoming backyard, featuring low maintenance turf, tranquil landscaping, and a large covered patio (rare for the neighborhood). HOA handles the front yard outside of entry gate. Living area is open and bright. Both bathrooms have just been updated! Inside laundry area. Foam roof recoated in 2022, patio roof just redone. Major HVAC work done in 2023, including a new blower motor and condenser fan blade assembly. Flooring updated in 2021. Enjoy sights of South Mountain from the street and the backyard. All of the things you love about Ahwatukee- Easy freeway access, central to many parts of the Valley, Kyrene Schools, mountains, golf courses, lakes, shopping/dining, and available access to the amenities (community pool and more). Don't wait on this one!
Essential Information
- MLS® #6873783
- Price$399,900
- Bedrooms2
- Bathrooms2.00
- Square Footage1,121
- Acres0.13
- Year Built1985
- TypeResidential
- Sub-TypeSingle Family Residence
- StyleSanta Barbara/Tuscan
- StatusActive
Community Information
- Address4346 E Bannock Street
- SubdivisionAHWATUKEE FTV-1
- CityPhoenix
- CountyMaricopa
- StateAZ
- Zip Code85044
Amenities
- UtilitiesSRP
- Parking Spaces2
- ParkingGarage Door Opener
- # of Garages2
- ViewMountain(s)
- PoolNone
Amenities
Golf, Lake, Community Spa, Community Pool, Tennis Court(s), Playground, Biking/Walking Path
Interior
- HeatingElectric
- FireplacesNone
- # of Stories1
Interior Features
High Speed Internet, Double Vanity, Other, See Remarks, Eat-in Kitchen, No Interior Steps, Soft Water Loop, 3/4 Bath Master Bdrm, Laminate Counters
Cooling
Central Air, Ceiling Fan(s), Programmable Thmstat
Exterior
- Exterior FeaturesMisting System, Private Yard
- WindowsDual Pane
- RoofTile, Foam, Rolled/Hot Mop
- ConstructionStucco, Wood Frame, Painted
Lot Description
Sprinklers In Rear, Sprinklers In Front, Gravel/Stone Front, Gravel/Stone Back, Synthetic Grass Back, Auto Timer H2O Front, Auto Timer H2O Back
School Information
- ElementaryKyrene de las Lomas School
- HighMountain Pointe High School
District
Tempe Union High School District
Middle
Kyrene Centennial Middle School
Listing Details
- OfficeDana Hubbell Group
Dana Hubbell Group.
![]() Information Deemed Reliable But Not Guaranteed. All information should be verified by the recipient and none is guaranteed as accurate by ARMLS. ARMLS Logo indicates that a property listed by a real estate brokerage other than Launch Real Estate LLC. Copyright 2025 Arizona Regional Multiple Listing Service, Inc. All rights reserved.
Information Deemed Reliable But Not Guaranteed. All information should be verified by the recipient and none is guaranteed as accurate by ARMLS. ARMLS Logo indicates that a property listed by a real estate brokerage other than Launch Real Estate LLC. Copyright 2025 Arizona Regional Multiple Listing Service, Inc. All rights reserved.
Listing information last updated on July 4th, 2025 at 8:45pm MST.



