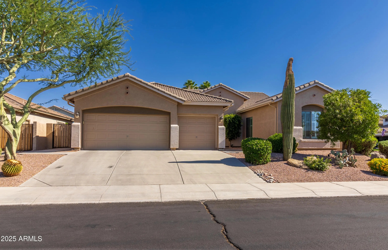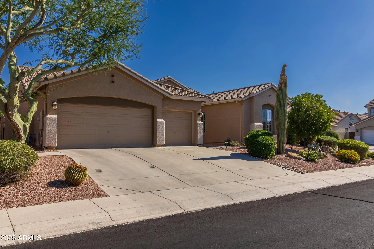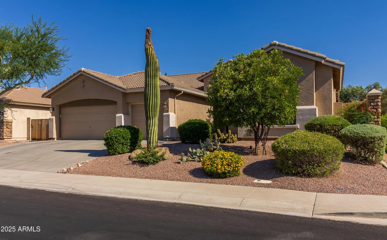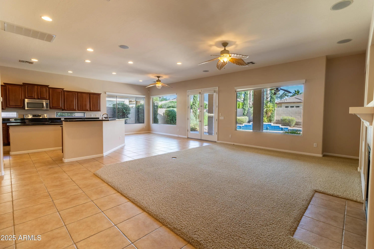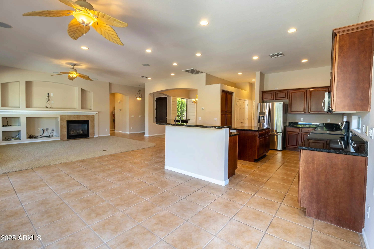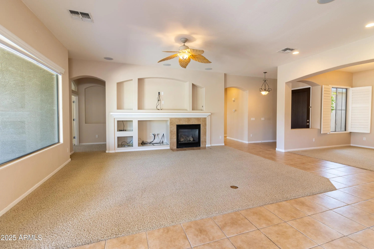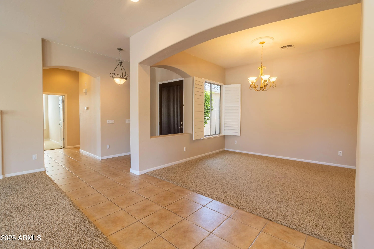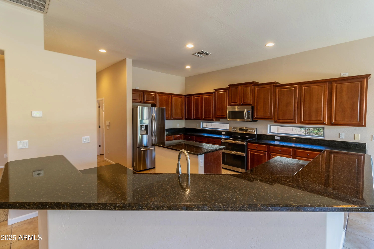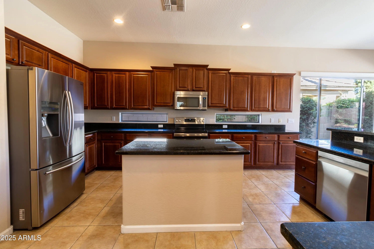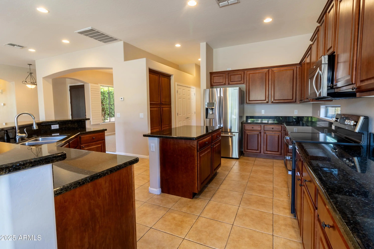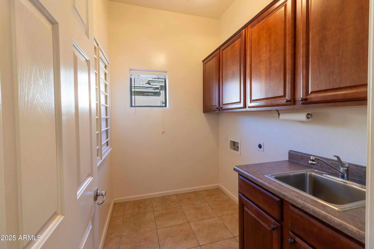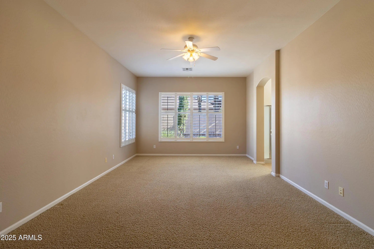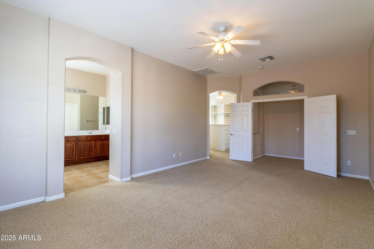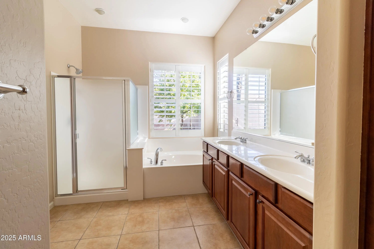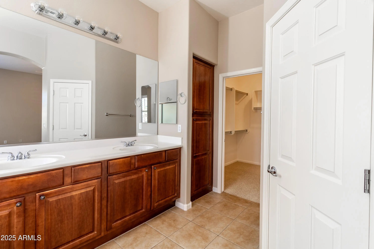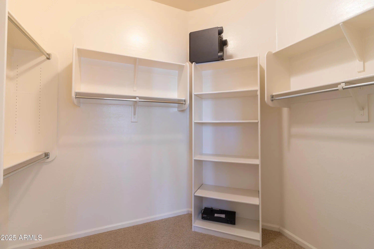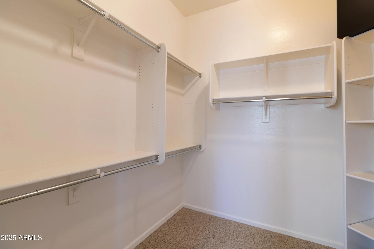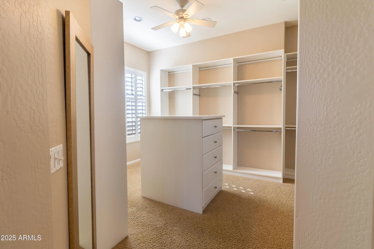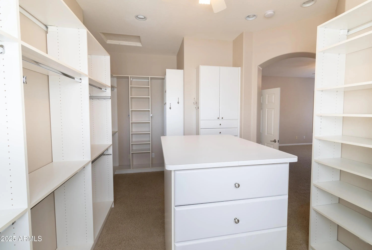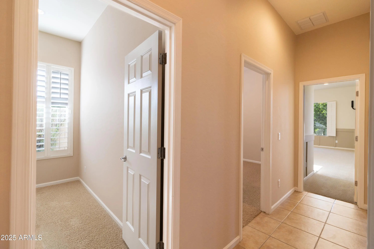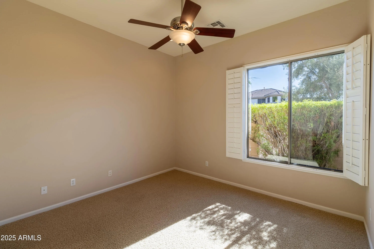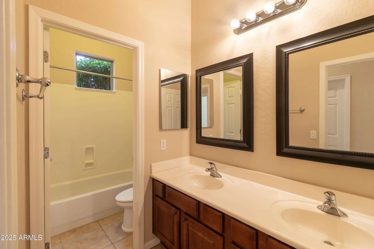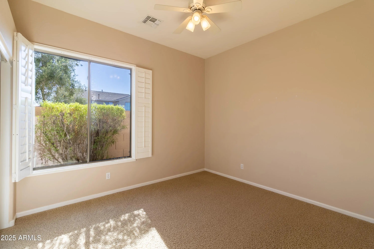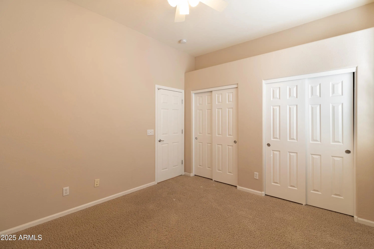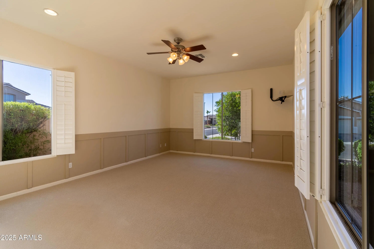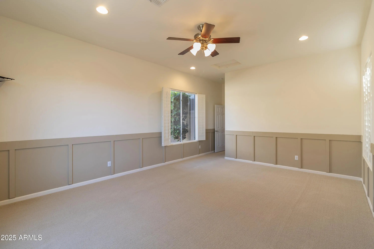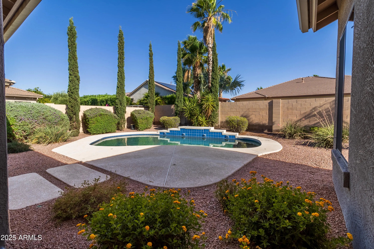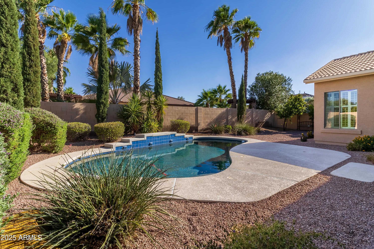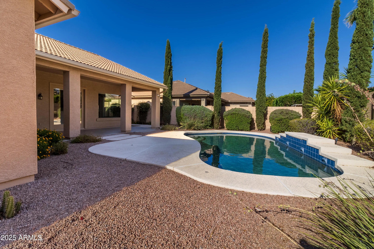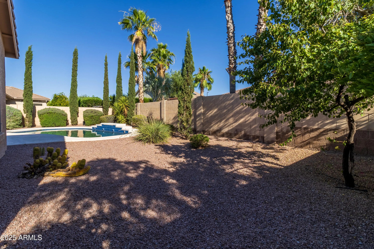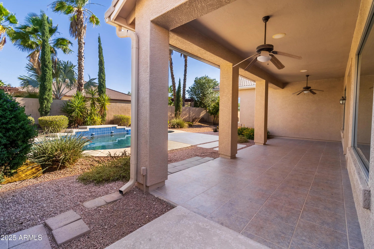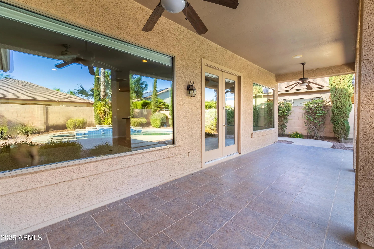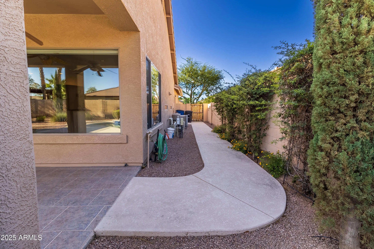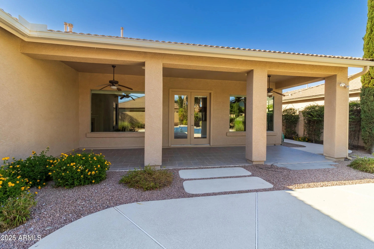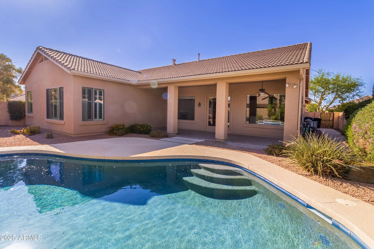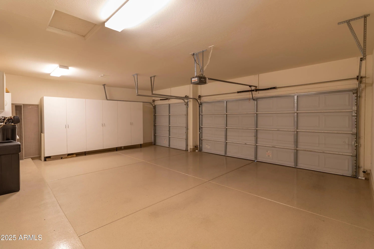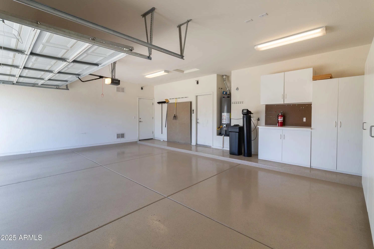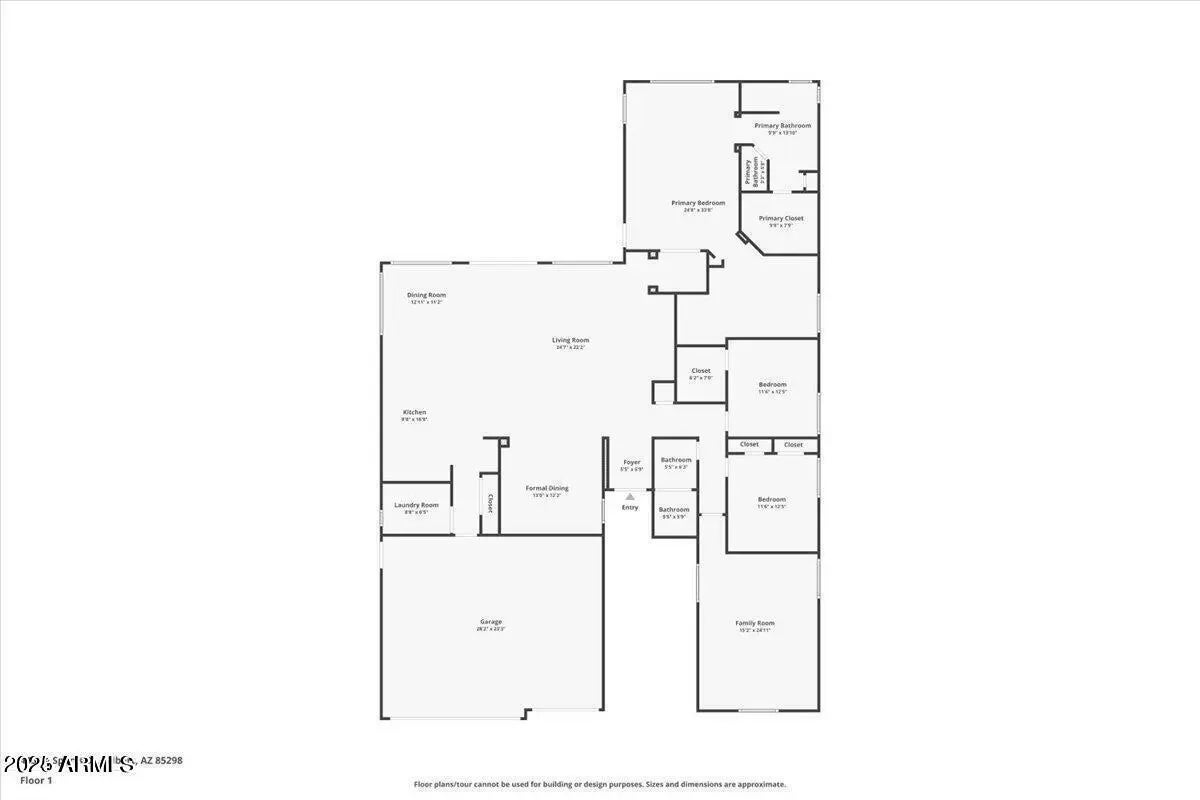- 4 Beds
- 2 Baths
- 2,740 Sqft
- .19 Acres
4241 E Andre Avenue
VA ASSUMABLE TO VETS AND NON VETS 3.75% with approx $164k balance. Turn-key, popular Shea Pabello great room model. Cook's kitchen with maple cherry stained cabinets, granite tops, island, breakfast bar, stainless steel appliances & breakfast room. Large great room with gas fireplace and formal dining or den area. Master bedroom has a sitting room that owners turned into a HUGE custom closet. 4th bedroom is oversized game room with door. Custom tile, plantation shutters, duets, custom paint. Play pool has water feature and is heated. 3 car garage has epoxy floor and built in cabinets/workbench. Seville clubhouse, golf, pools, tennis etc are NOT included in the HOA fees but are available for a fee - see clubcorp for more info.
Essential Information
- MLS® #6874021
- Price$695,000
- Bedrooms4
- Bathrooms2.00
- Square Footage2,740
- Acres0.19
- Year Built2004
- TypeResidential
- Sub-TypeSingle Family Residence
- StatusActive
Community Information
- Address4241 E Andre Avenue
- SubdivisionSEVILLE PARCEL 18B
- CityGilbert
- CountyMaricopa
- StateAZ
- Zip Code85298
Amenities
- UtilitiesSRP, SW Gas
- Parking Spaces6
- # of Garages3
- Has PoolYes
- PoolPlay Pool
Amenities
Pool, Golf, Community Spa, Community Spa Htd, Near Bus Stop, Tennis Court(s), Playground, Biking/Walking Path
Parking
Garage Door Opener, Attch'd Gar Cabinets
Interior
- AppliancesElectric Cooktop
- HeatingNatural Gas
- CoolingCentral Air, Ceiling Fan(s)
- FireplaceYes
- FireplacesGas
- # of Stories1
Interior Features
High Speed Internet, Granite Counters, Double Vanity, Breakfast Bar, 9+ Flat Ceilings, No Interior Steps, Kitchen Island, Pantry, Separate Shwr & Tub
Exterior
- Exterior FeaturesCovered Patio(s)
- WindowsDual Pane
- RoofTile
- ConstructionStucco, Wood Frame, Painted
Lot Description
Sprinklers In Rear, Sprinklers In Front, Corner Lot, Desert Front, Natural Desert Back, Auto Timer H2O Front
School Information
- DistrictChandler Unified District #80
- ElementaryRiggs Elementary
Middle
Dr. Camille Casteel High School
High
Dr. Camille Casteel High School
Listing Details
- OfficeRoselli Realty
Price Change History for 4241 E Andre Avenue, Gilbert, AZ (MLS® #6874021)
| Date | Details | Change |
|---|---|---|
| Price Reduced from $700,000 to $695,000 | ||
| Price Reduced from $710,000 to $700,000 | ||
| Price Reduced from $718,000 to $710,000 | ||
| Price Reduced from $725,000 to $718,000 | ||
| Price Reduced from $750,000 to $725,000 |
Roselli Realty.
![]() Information Deemed Reliable But Not Guaranteed. All information should be verified by the recipient and none is guaranteed as accurate by ARMLS. ARMLS Logo indicates that a property listed by a real estate brokerage other than Launch Real Estate LLC. Copyright 2025 Arizona Regional Multiple Listing Service, Inc. All rights reserved.
Information Deemed Reliable But Not Guaranteed. All information should be verified by the recipient and none is guaranteed as accurate by ARMLS. ARMLS Logo indicates that a property listed by a real estate brokerage other than Launch Real Estate LLC. Copyright 2025 Arizona Regional Multiple Listing Service, Inc. All rights reserved.
Listing information last updated on December 20th, 2025 at 4:03am MST.



