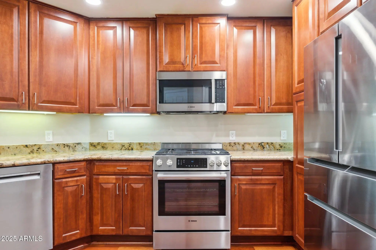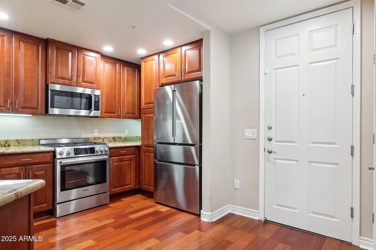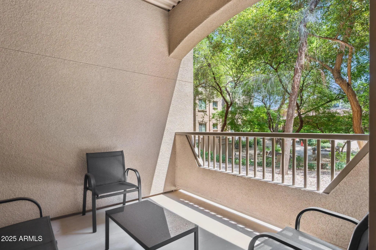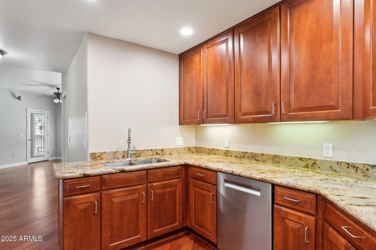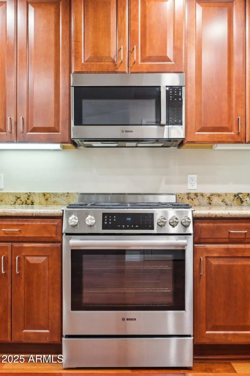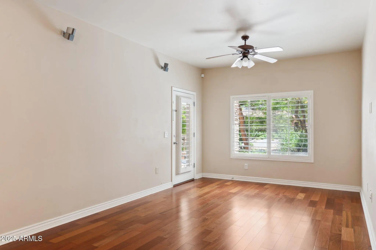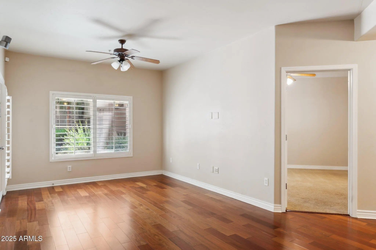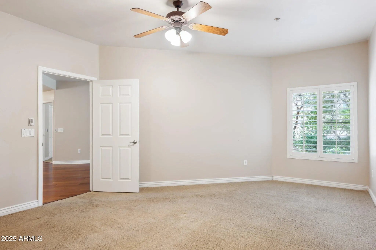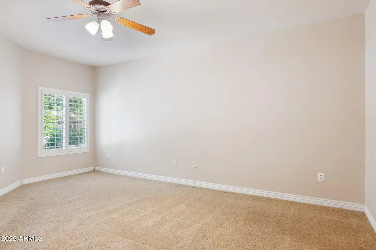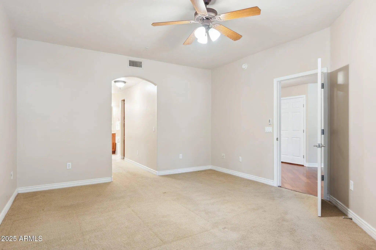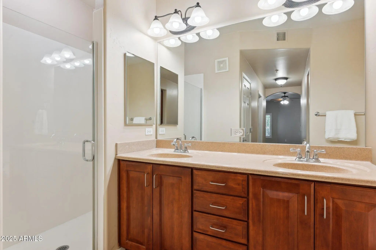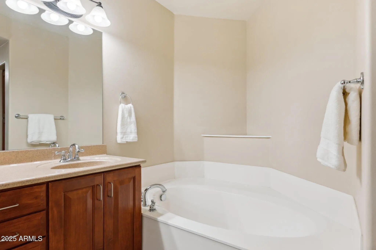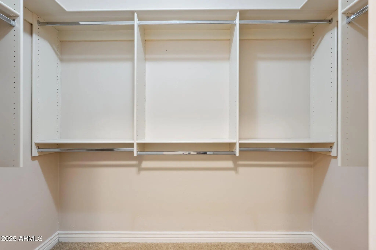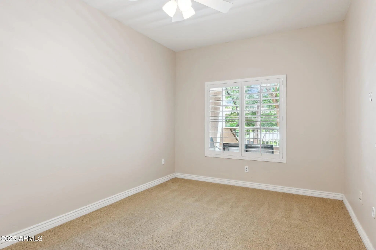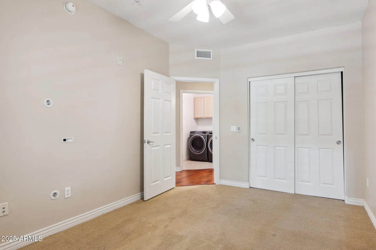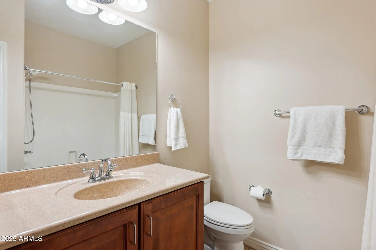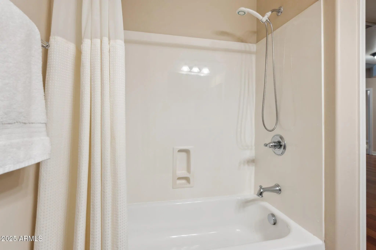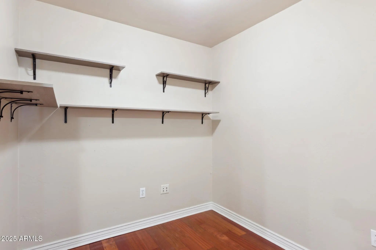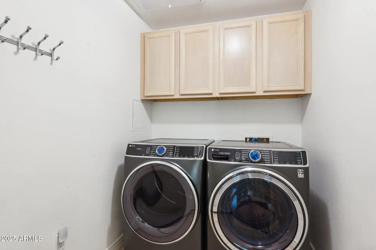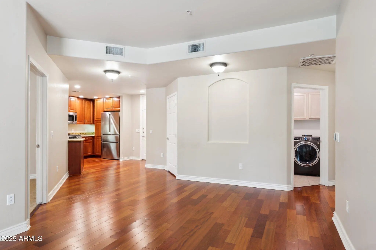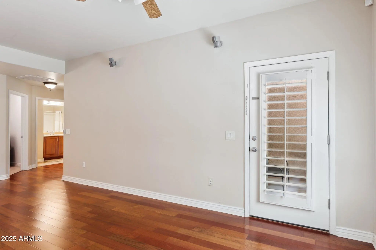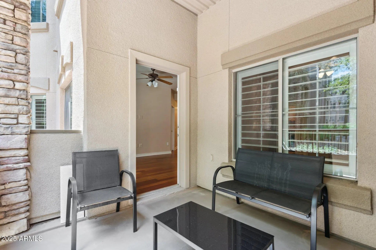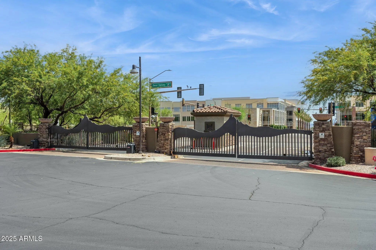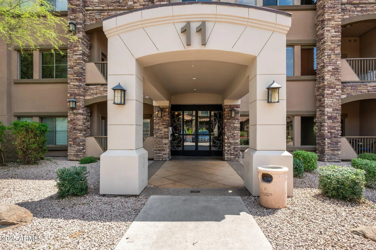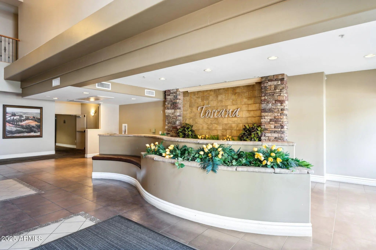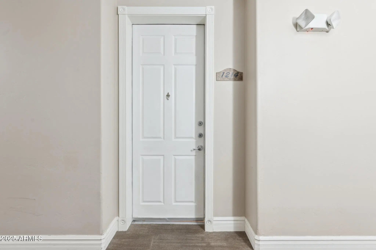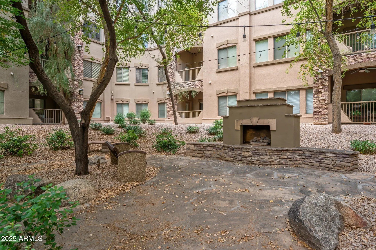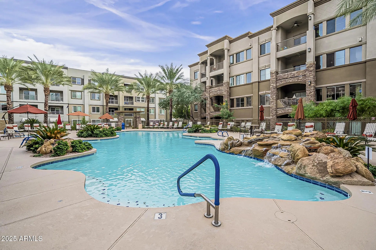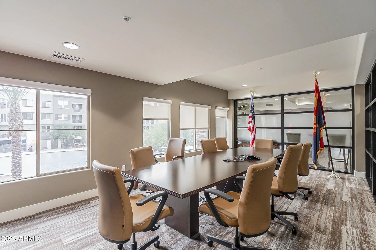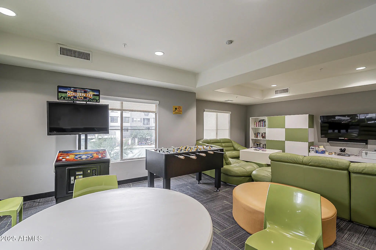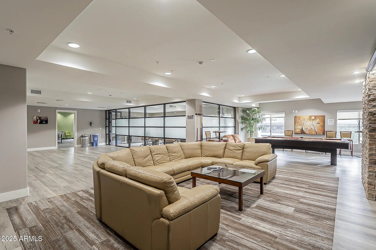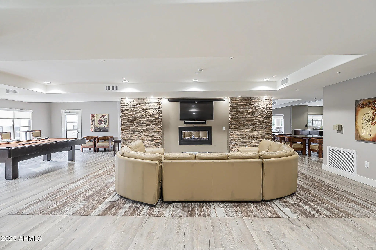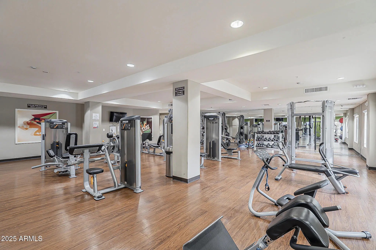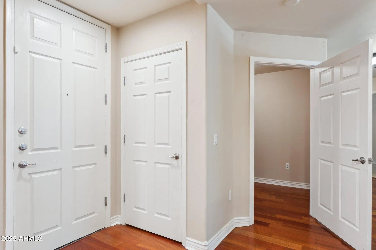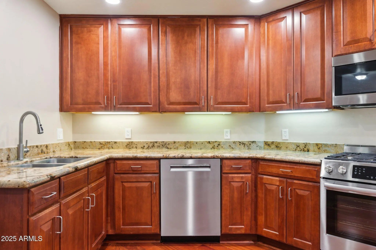- 2 Beds
- 2 Baths
- 1,343 Sqft
- .03 Acres
5450 E Deer Valley Drive (unit 1214)
Ask about assumable mortgage. If you are looking for a 2 bedroom 2 bath condo tucked in the back of a resort-style community, you have found it! Very quiet & serene without Deer Valley Rd noise. Relax on your patio with courtyard views. Open floor plan. Office/Den provides additional space to work or play. Plantation shutters throughout condo. Bosch kitchen appliances & GE Profile front-load washer & dryer were purchased in 2024. New HVAC in 2024 & upgraded toilets were installed in 2024. Walkable to High Street/City North & Desert Ridge for shopping & great dining options. Toscana is a luxury community with 3 pools, 3 clubhouses, billiards & game room, 2 workout facilities, 24/7 security, concierge and BBQ's. Close to the 101, minutes to Mayo Clinic, Scottsdale Airpark & Downtown Pho
Essential Information
- MLS® #6874284
- Price$450,000
- Bedrooms2
- Bathrooms2.00
- Square Footage1,343
- Acres0.03
- Year Built2008
- TypeResidential
- Sub-TypeApartment
- StyleSanta Barbara/Tuscan
- StatusActive
Community Information
- CityPhoenix
- CountyMaricopa
- StateAZ
- Zip Code85054
Address
5450 E Deer Valley Drive (unit 1214)
Subdivision
TOSCANA AT DESERT RIDGE CONDOMINIUM 2ND AMD
Amenities
- UtilitiesAPS, SW Gas
- Parking Spaces1
- # of Garages1
- PoolNone
Amenities
Pool, Gated, Community Spa, Community Spa Htd, Near Bus Stop, Community Media Room, Guarded Entry, Concierge, Biking/Walking Path, Fitness Center
Parking
Gated, Separate Strge Area, Assigned, Community Structure, Permit Required
Interior
- HeatingElectric
- # of Stories4
Interior Features
High Speed Internet, Granite Counters, Double Vanity, Elevator, No Interior Steps, Pantry, Full Bth Master Bdrm, Separate Shwr & Tub
Appliances
Dryer, Washer, Refrigerator, Built-in Microwave, Dishwasher, Disposal, Gas Range, Gas Oven
Cooling
Central Air, Ceiling Fan(s), Programmable Thmstat
Exterior
- RoofFoam
Exterior Features
Covered Patio(s), Patio, Storage, Private Street(s)
Lot Description
Borders Common Area, North/South Exposure, Desert Back, Desert Front
Windows
Low-Emissivity Windows, Dual Pane
Construction
Stucco, Steel Frame, Painted, Stone
School Information
- MiddleExplorer Middle School
- HighPinnacle High School
District
Paradise Valley Unified District
Elementary
Desert Trails Elementary School
Listing Details
Office
Berkshire Hathaway HomeServices Arizona Properties
Price Change History for 5450 E Deer Valley Drive (unit 1214), Phoenix, AZ (MLS® #6874284)
| Date | Details | Change |
|---|---|---|
| Price Reduced from $460,000 to $450,000 | ||
| Price Reduced from $490,000 to $460,000 | ||
| Price Reduced from $499,000 to $490,000 |
Berkshire Hathaway HomeServices Arizona Properties.
![]() Information Deemed Reliable But Not Guaranteed. All information should be verified by the recipient and none is guaranteed as accurate by ARMLS. ARMLS Logo indicates that a property listed by a real estate brokerage other than Launch Real Estate LLC. Copyright 2026 Arizona Regional Multiple Listing Service, Inc. All rights reserved.
Information Deemed Reliable But Not Guaranteed. All information should be verified by the recipient and none is guaranteed as accurate by ARMLS. ARMLS Logo indicates that a property listed by a real estate brokerage other than Launch Real Estate LLC. Copyright 2026 Arizona Regional Multiple Listing Service, Inc. All rights reserved.
Listing information last updated on February 9th, 2026 at 9:59pm MST.



