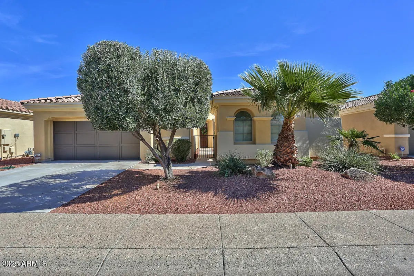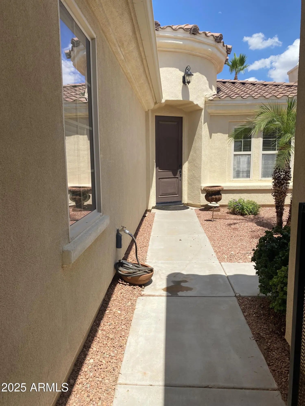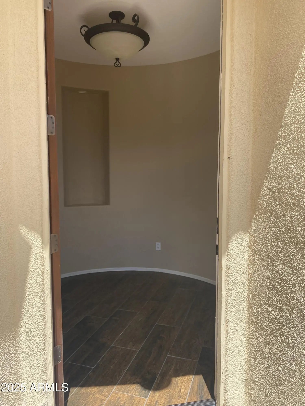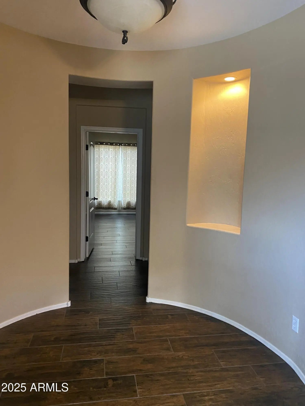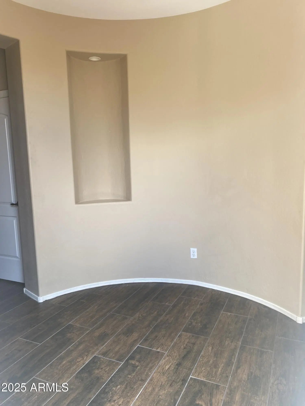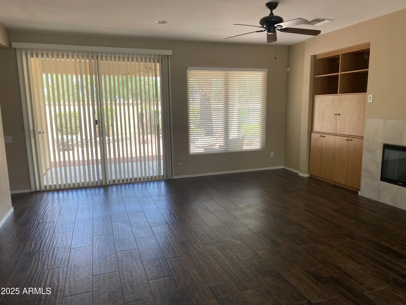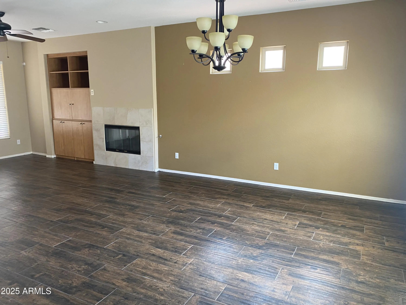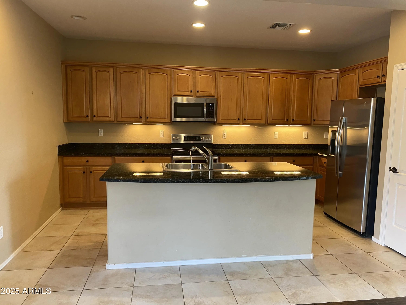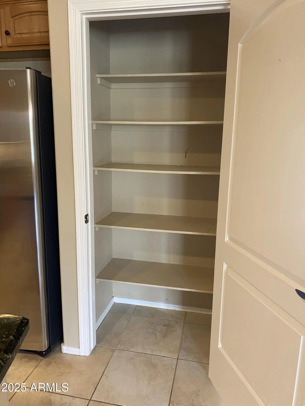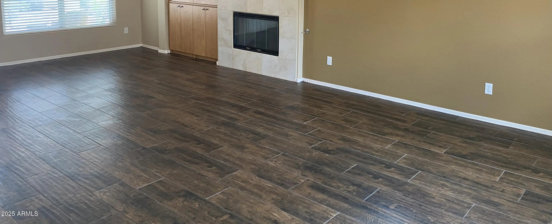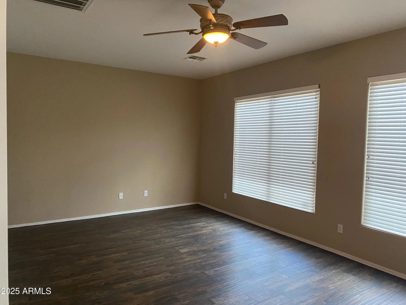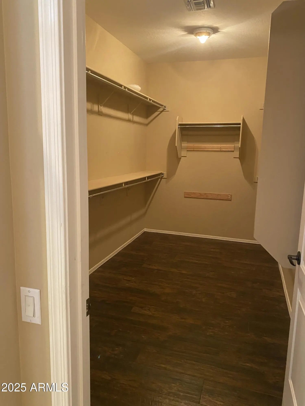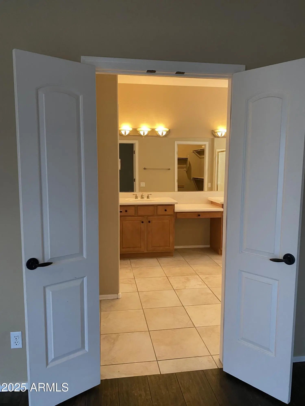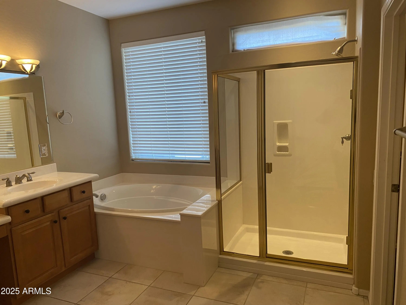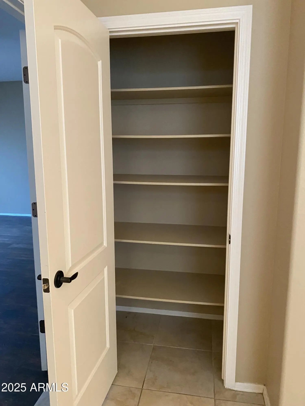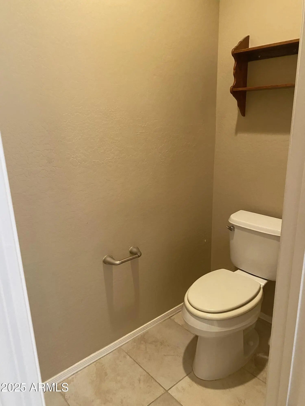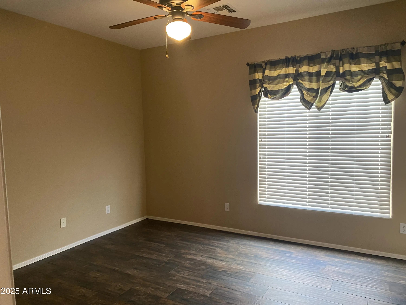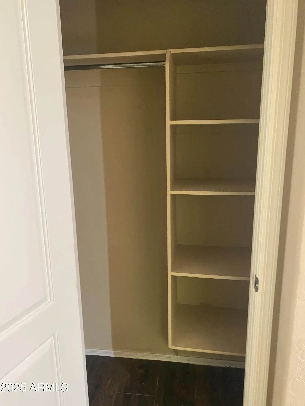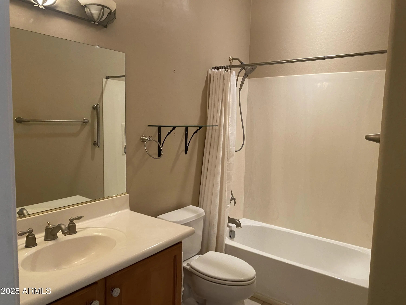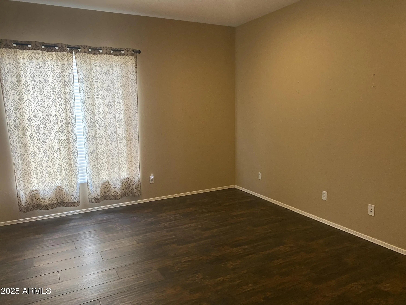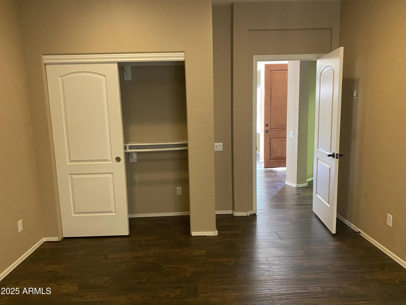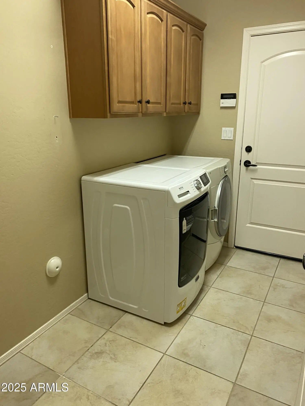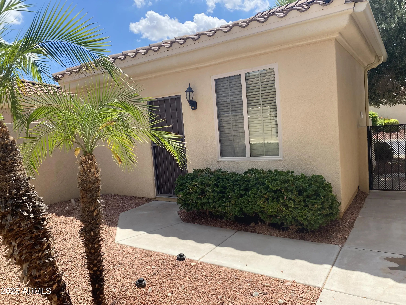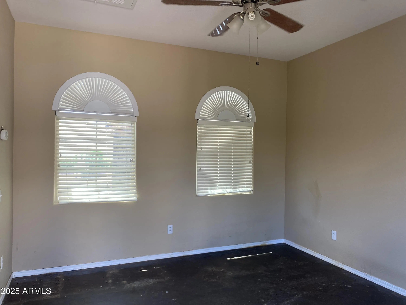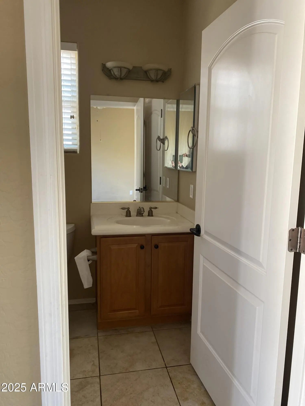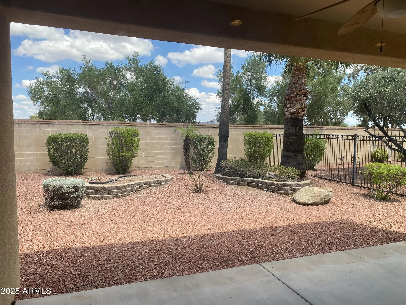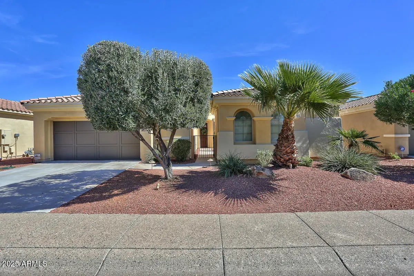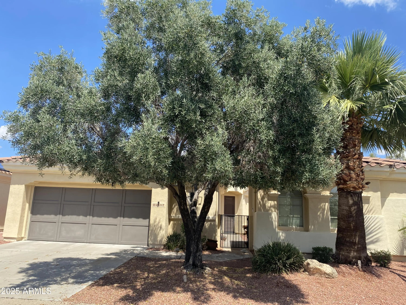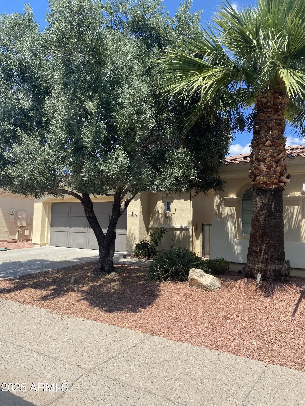- 4 Beds
- 3 Baths
- 2,115 Sqft
- .17 Acres
23317 N Arrellaga Drive
Highly Desireable San Marco floor plan with Casita a front courtyard has a dining room/great room concept w/fireplace & media center.The kitchen opens to the great room over a center island w/breakfast bar;maple cabs,granite counters,all appl included. New Updated Wood Floors. Master suite w/sitting room and HUGE w/i closet.Master bath has dual vanities,soaking tub,w/i shower.Guest bedroom adjacent to full guest bath.Over-sized den.Separate Guest Casita houses bedroom, full bath and w/i closet.Fully fenced, east facing back yard w/covered patio.Two and a half car garage.Beautifully landscaped front and back.Come see this beauty today!
Essential Information
- MLS® #6874388
- Price$579,900
- Bedrooms4
- Bathrooms3.00
- Square Footage2,115
- Acres0.17
- Year Built2005
- TypeResidential
- Sub-TypeSingle Family Residence
- StyleSanta Barbara/Tuscan
- StatusActive
Community Information
- Address23317 N Arrellaga Drive
- CitySun City West
- CountyMaricopa
- StateAZ
- Zip Code85375
Subdivision
Corte Bella Country Club, El Camino
Amenities
- UtilitiesAPS, SW Gas
- Parking Spaces5
- ParkingGarage Door Opener
- # of Garages3
- PoolNone
Amenities
Pool, Golf, Gated, Community Spa Htd, Guarded Entry, Tennis Court(s), Biking/Walking Path, Fitness Center
Interior
- HeatingNatural Gas
- CoolingCentral Air
- FireplaceYes
- FireplacesLiving Room, Gas
- # of Stories1
Interior Features
High Speed Internet, Granite Counters, Double Vanity, Breakfast Bar, 9+ Flat Ceilings, Furnished(See Rmrks), Kitchen Island, Pantry, Full Bth Master Bdrm, Separate Shwr & Tub
Exterior
- RoofTile, Concrete
- ConstructionStucco, Wood Frame
Exterior Features
Separate Guest House, Covered Patio(s)
Lot Description
Desert Back, Desert Front, Auto Timer H2O Front, Auto Timer H2O Back
Windows
Low-Emissivity Windows, Solar Screens, Dual Pane, Tinted Windows, Vinyl Frame
School Information
- DistrictPeoria Unified School District
- ElementaryPeoria Elementary School
- MiddlePeoria Elementary School
- HighPeoria High School
Listing Details
- OfficeHomeSmart
Price Change History for 23317 N Arrellaga Drive, Sun City West, AZ (MLS® #6874388)
| Date | Details | Change |
|---|---|---|
| Price Reduced from $585,000 to $579,900 |
HomeSmart.
![]() Information Deemed Reliable But Not Guaranteed. All information should be verified by the recipient and none is guaranteed as accurate by ARMLS. ARMLS Logo indicates that a property listed by a real estate brokerage other than Launch Real Estate LLC. Copyright 2026 Arizona Regional Multiple Listing Service, Inc. All rights reserved.
Information Deemed Reliable But Not Guaranteed. All information should be verified by the recipient and none is guaranteed as accurate by ARMLS. ARMLS Logo indicates that a property listed by a real estate brokerage other than Launch Real Estate LLC. Copyright 2026 Arizona Regional Multiple Listing Service, Inc. All rights reserved.
Listing information last updated on January 16th, 2026 at 3:16pm MST.



