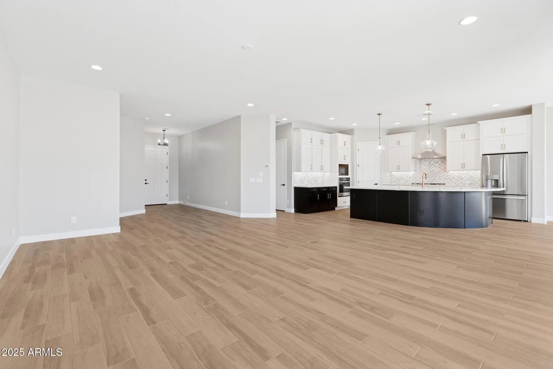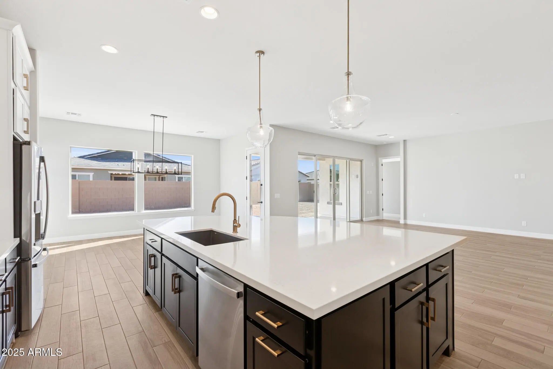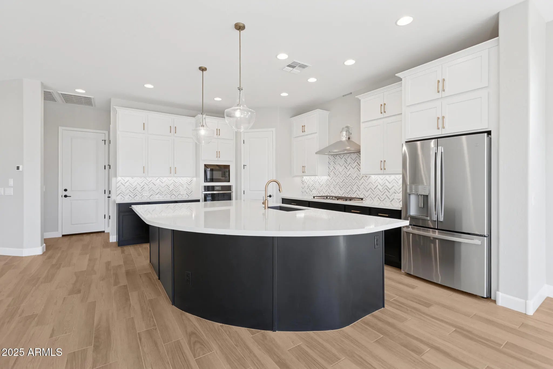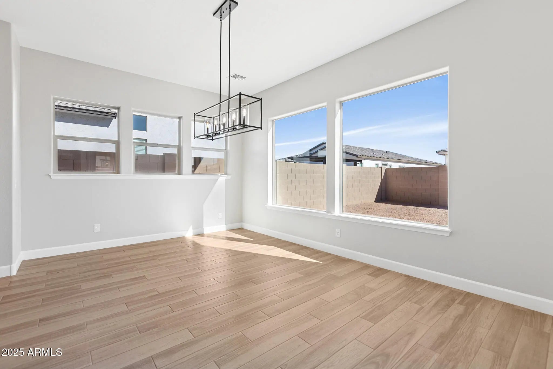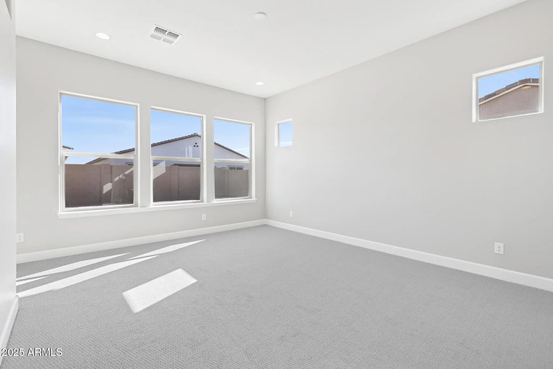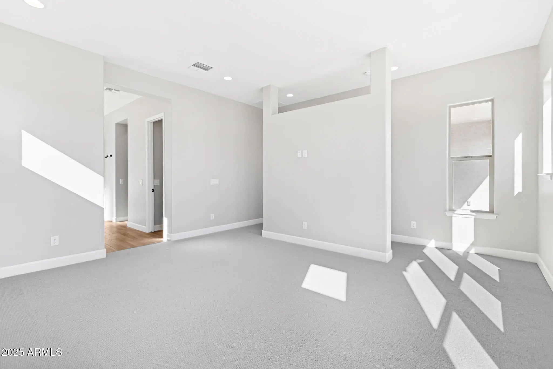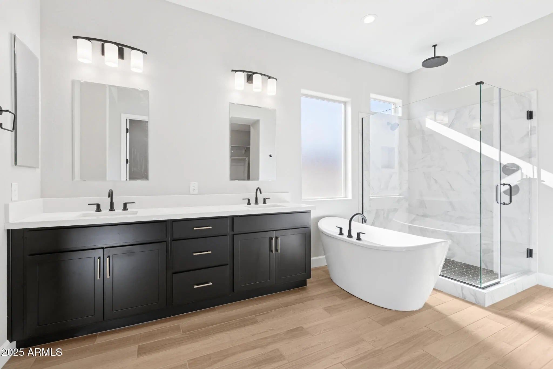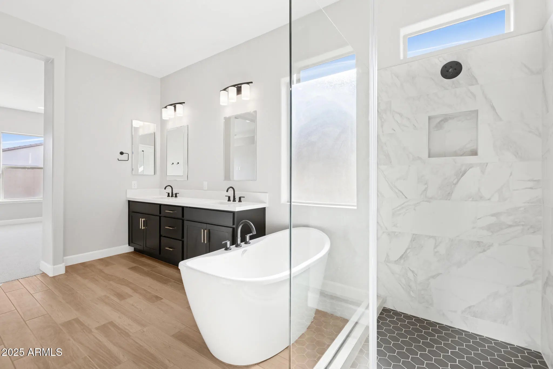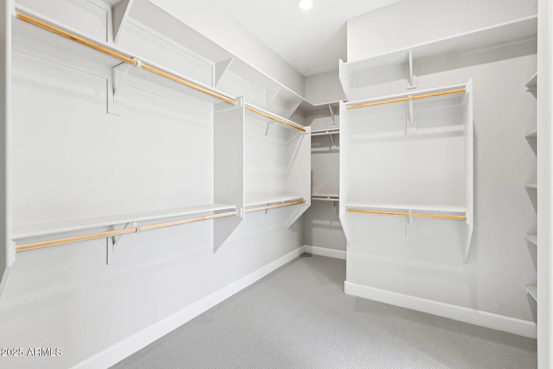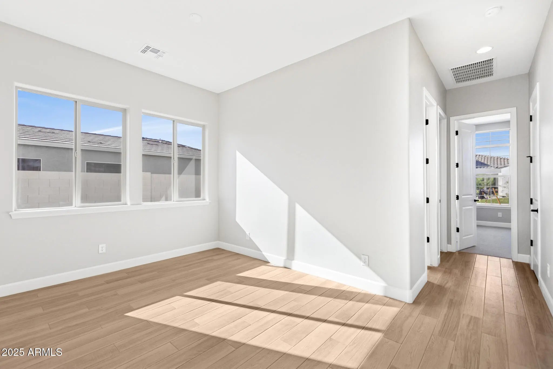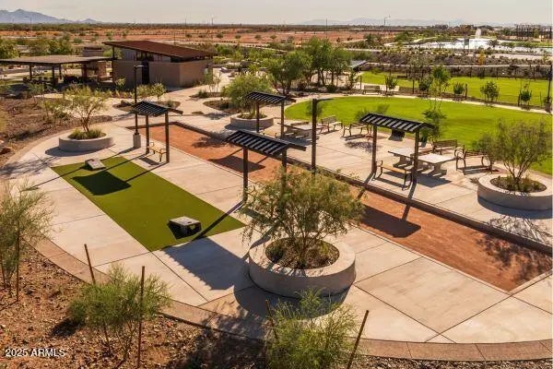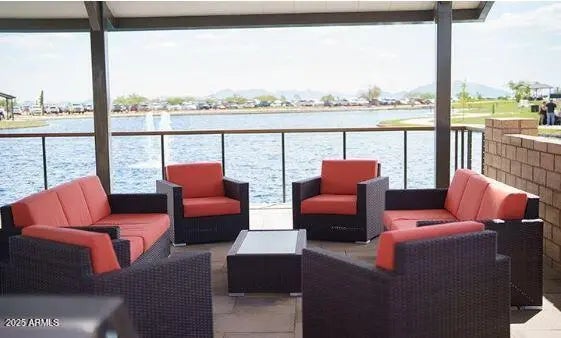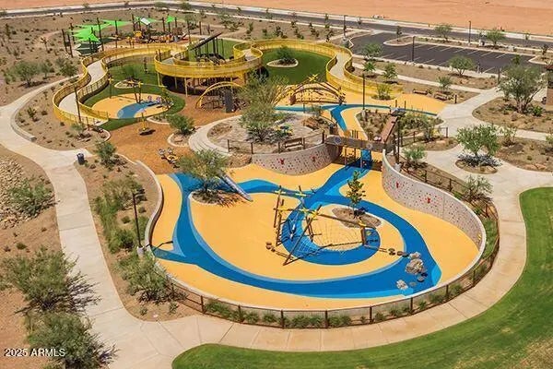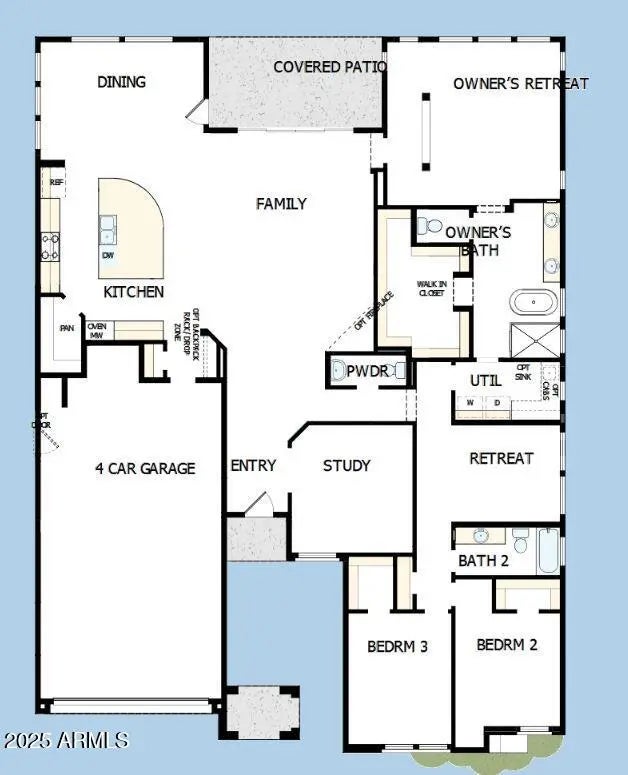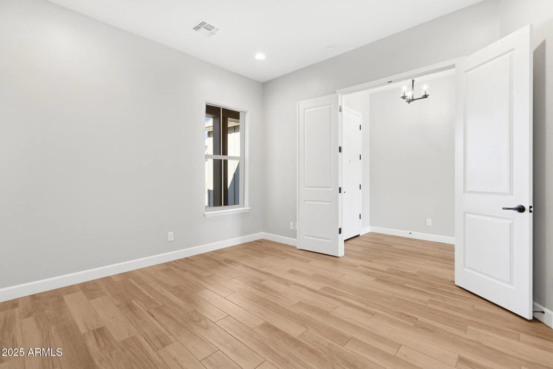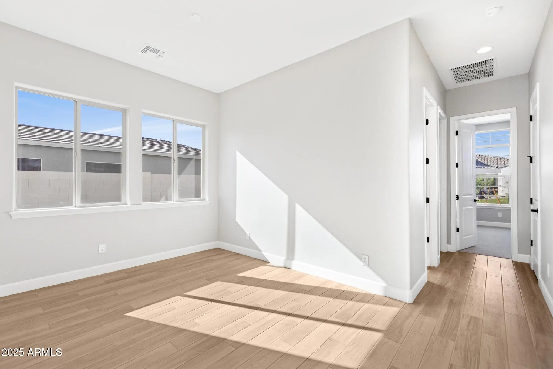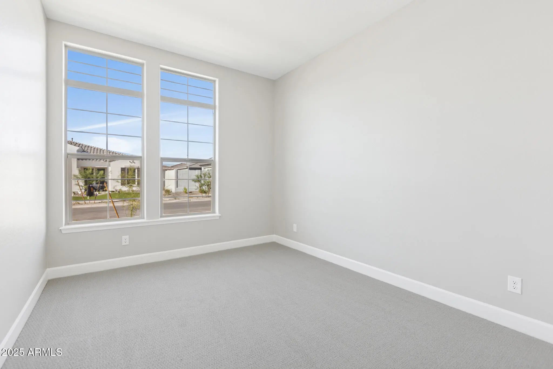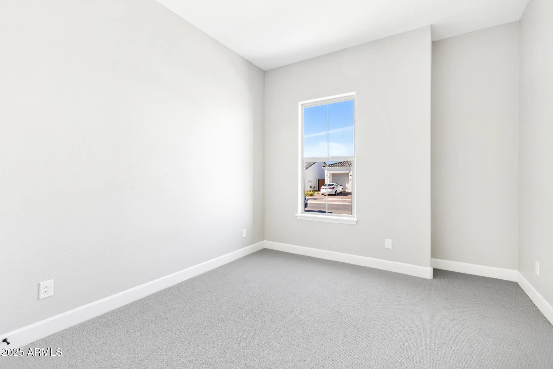- 3 Beds
- 3 Baths
- 2,793 Sqft
- .23 Acres
953 W Ridge Road
3 bed, 2.5 bath single level with large rooms and a pool size backyard; open plan with large family room that expands out to the patio thru 12' SGD; impressive kitchen with 54'' stacked shaker style cabinets and under cab lighting; GE profile wall over/micro, SS chimney hood and 36'' French door refrigerator; block lower and white upper cabinets with a full designer selected backsplash; champagne bronze hardware; freestanding soaking tub, tiled shower; enclosed study and flex retreat area; extended pantry and 4 car garage.
Essential Information
- MLS® #6874664
- Price$795,221
- Bedrooms3
- Bathrooms3.00
- Square Footage2,793
- Acres0.23
- Year Built2025
- TypeResidential
- Sub-TypeSingle Family Residence
- StyleRanch
- StatusActive
Community Information
- Address953 W Ridge Road
- CityApache Junction
- CountyPinal
- StateAZ
- Zip Code85120
Subdivision
BLOSSOM ROCK PHASE 1 2022084918
Amenities
- UtilitiesSRP, SW Gas
- Parking Spaces4
- # of Garages4
- ViewMountain(s)
- PoolNone
Amenities
Playground, Biking/Walking Path
Parking
Garage Door Opener, Direct Access
Interior
- AppliancesGas Cooktop
- # of Stories1
Interior Features
High Speed Internet, Double Vanity, Eat-in Kitchen, Breakfast Bar, 9+ Flat Ceilings, No Interior Steps, Kitchen Island, Pantry, Full Bth Master Bdrm, Separate Shwr & Tub
Heating
ENERGY STAR Qualified Equipment, Electric
Cooling
Central Air, Ceiling Fan(s), ENERGY STAR Qualified Equipment, Programmable Thmstat
Exterior
- RoofTile
Exterior Features
Covered Patio(s), Patio, Pvt Yrd(s)Crtyrd(s)
Lot Description
Sprinklers In Front, Dirt Back, Auto Timer H2O Front, Natural Desert Front
Windows
Low-Emissivity Windows, Dual Pane, ENERGY STAR Qualified Windows, Vinyl Frame
Construction
Stucco, Wood Frame, Painted, Stone
School Information
- MiddleCactus Canyon Junior High
- HighApache Junction High School
District
Apache Junction Unified District
Elementary
Peralta Trail Elementary School
Listing Details
- OfficeDavid Weekley Homes
Price Change History for 953 W Ridge Road, Apache Junction, AZ (MLS® #6874664)
| Date | Details | Change |
|---|---|---|
| Price Reduced from $798,221 to $795,221 | ||
| Price Increased from $795,221 to $798,221 | ||
| Price Reduced from $796,221 to $795,221 |
David Weekley Homes.
![]() Information Deemed Reliable But Not Guaranteed. All information should be verified by the recipient and none is guaranteed as accurate by ARMLS. ARMLS Logo indicates that a property listed by a real estate brokerage other than Launch Real Estate LLC. Copyright 2025 Arizona Regional Multiple Listing Service, Inc. All rights reserved.
Information Deemed Reliable But Not Guaranteed. All information should be verified by the recipient and none is guaranteed as accurate by ARMLS. ARMLS Logo indicates that a property listed by a real estate brokerage other than Launch Real Estate LLC. Copyright 2025 Arizona Regional Multiple Listing Service, Inc. All rights reserved.
Listing information last updated on December 13th, 2025 at 6:18pm MST.



