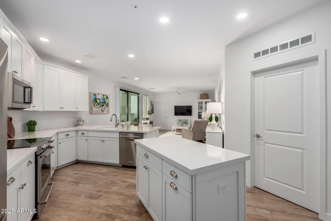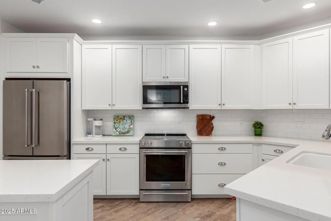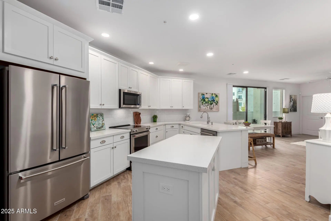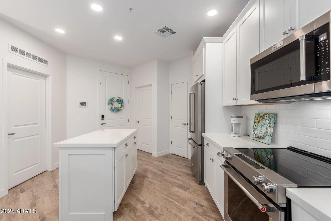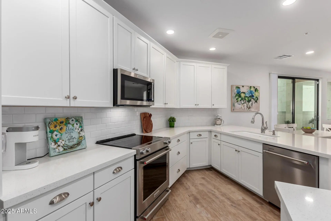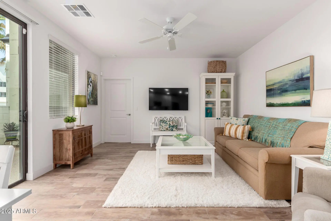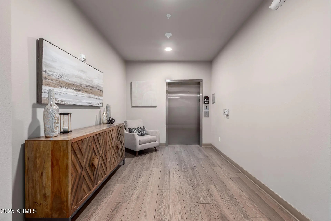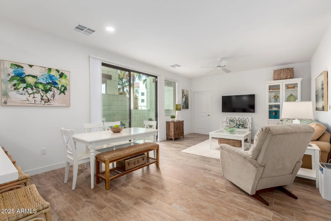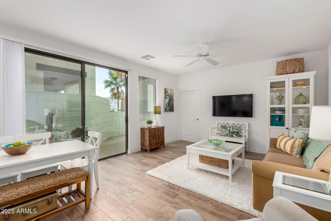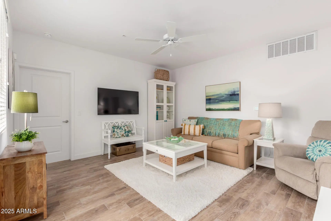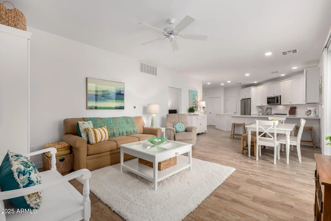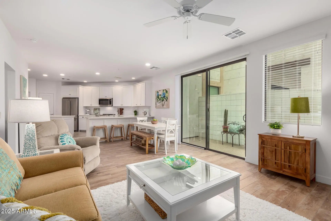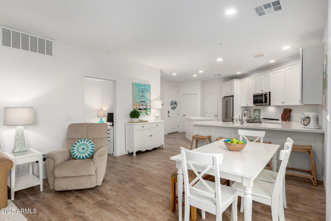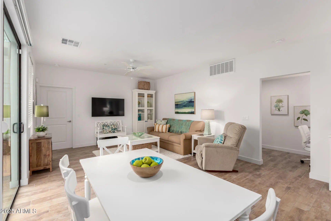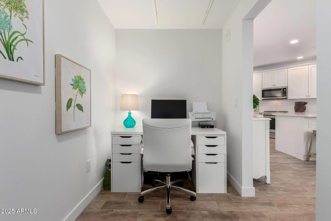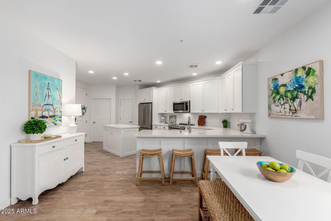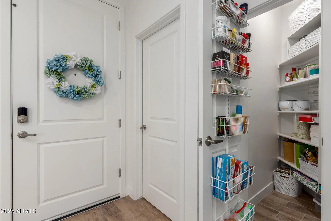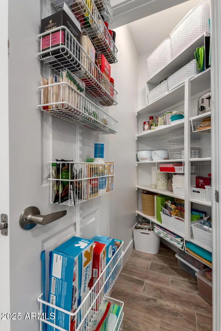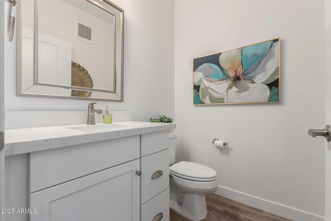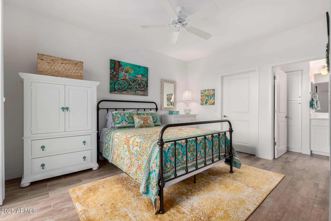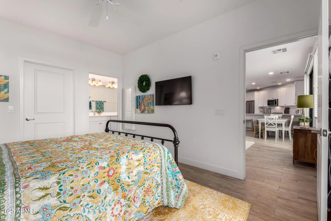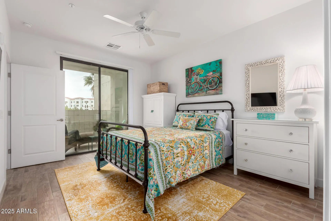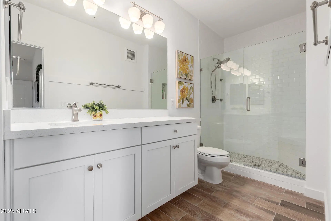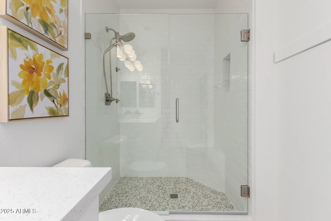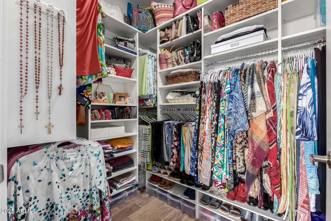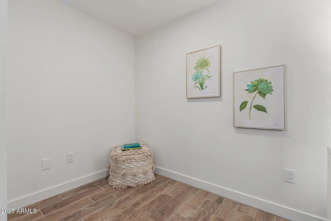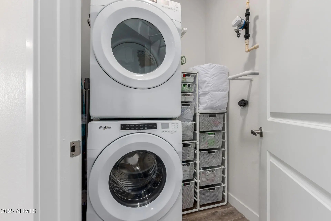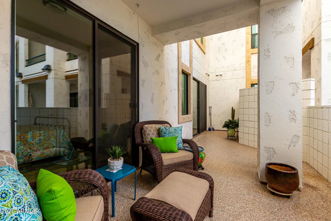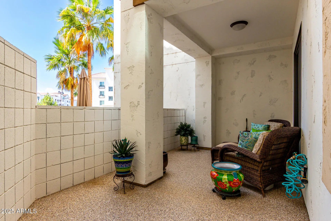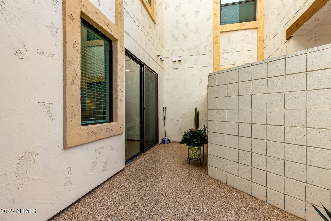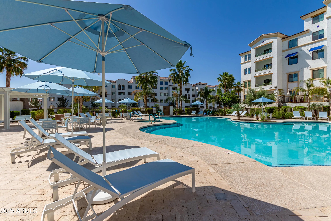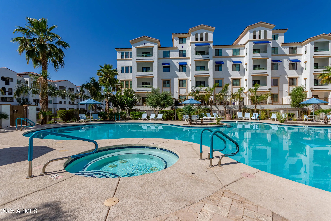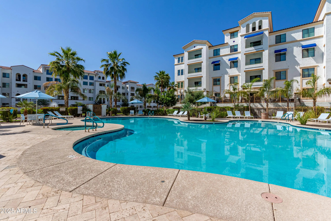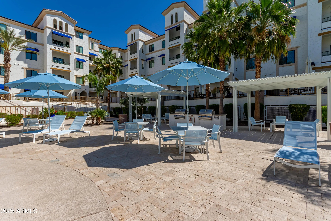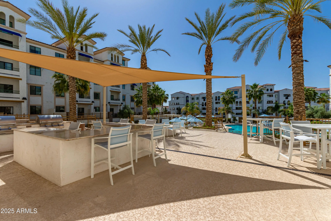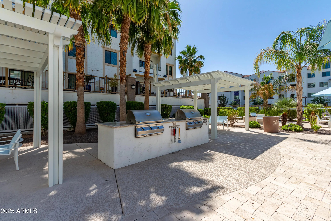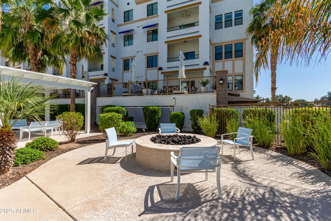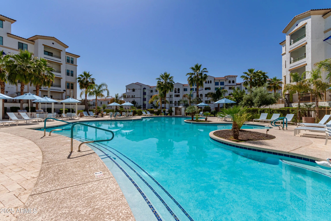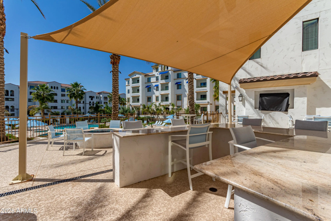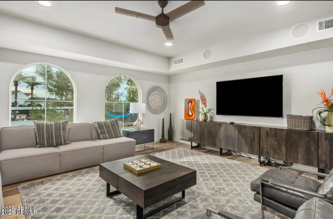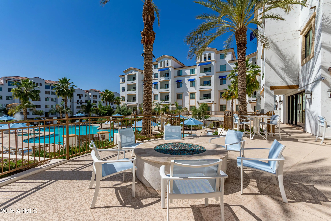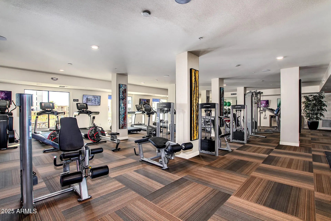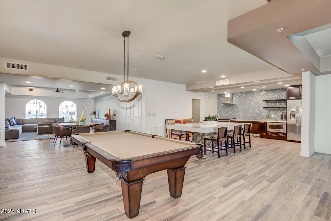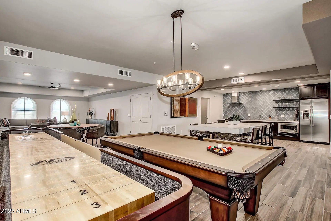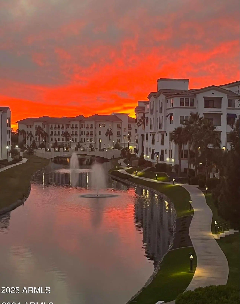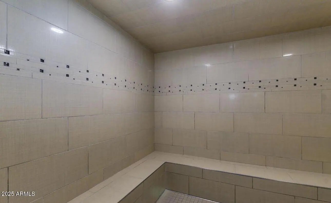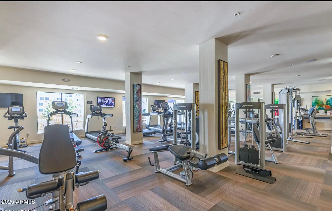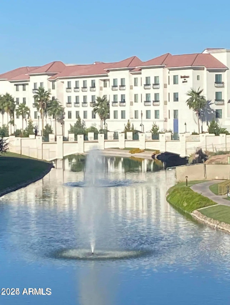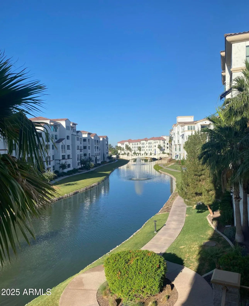- 1 Bed
- 2 Baths
- 1,011 Sqft
- .02 Acres
2511 W Queen Creek Road (unit 174)
Luxury Lake Community in downtown Ocotillo! This beautiful condo features enhanced plank tile flooring throughout the entire unit, with no carpeting. The space is accented by 4-inch baseboards that provide a polished look. The kitchen includes a spacious pantry and is equipped with premium KitchenAid appliances, including a counter-depth refrigerator with a water and ice dispenser. It features 42-inch full overlay white shaker cabinetry with crown molding, integrated garbage bins, pull-out shelves, and a generous drawer bank. A stylish tile backsplash complements the board and batten design on the island and peninsula. Elegant quartz countertops are found throughout the kitchen and bathrooms. The kitchen sink is a Kohler cast iron undermount model, paired with an upgraded faucet that includes a sprayer and a separate soap dispenser. Both bathrooms have under-mounted sinks for a sleek appearance. The powder room boasts an upgraded vanity with drawers for additional storage, while the master bathroom features a spacious vanity with a large drawer and plumbing ready for a second sink if desired. Enhanced lighting, plumbing fixtures, and bathroom hardware are installed throughout. The master bathroom also includes an expansive walk-in shower adorned with floor-to-ceiling tile, a niche, bench, and a frameless hinged shower door. A custom closet system by Classy Closets is installed in the master bedroom. The unit comes with a Whirlpool full-size front-load washer and dryer. Additionally, there is a pre-installed loop for a water softener. Outside, the generous patio has an epoxy finish and a hose bib for convenience. For extra organization, a storage cage is available in the garage. Walk to Restaurants, Entertainment, Café and Day Spa. Lock & Leave Resort Style Community.
Essential Information
- MLS® #6874739
- Price$387,000
- Bedrooms1
- Bathrooms2.00
- Square Footage1,011
- Acres0.02
- Year Built2024
- TypeResidential
- Sub-TypeApartment
- StyleContemporary
- StatusActive
Community Information
- SubdivisionThe CAYS AT DOWNTOWN OCOTILLO
- CityChandler
- CountyMaricopa
- StateAZ
- Zip Code85248
Address
2511 W Queen Creek Road (unit 174)
Amenities
- UtilitiesSRP
- Parking Spaces1
- ParkingGated, Garage Door Opener
- # of Garages1
- PoolNone
Amenities
Pool, Pickleball, Lake, Community Spa Htd, Near Bus Stop, Community Media Room, Tennis Court(s), Biking/Walking Path, Fitness Center
Interior
- HeatingElectric
- # of Stories4
Interior Features
Walk-in Pantry, Non-laminate Counter, High Speed Internet, Double Vanity, Breakfast Bar, 9+ Flat Ceilings, No Interior Steps, Kitchen Island, Pantry, 3/4 Bath Master Bdrm
Appliances
Stacked Washer/Dryer, Refrigerator, Built-in Microwave, Dishwasher, Disposal, Electric Cooktop
Cooling
Central Air, Ceiling Fan(s), Programmable Thmstat
Exterior
- Exterior FeaturesCovered Patio(s)
- Lot DescriptionGrass Front, Grass Back
- RoofTile, Built-Up
- ConstructionStucco, Wood Frame
Windows
Dual Pane, Tinted Windows, Vinyl Frame
School Information
- DistrictChandler Unified District #80
- MiddleBogle Junior High School
- HighHamilton High School
Elementary
Anna Marie Jacobson Elementary School
Listing Details
- OfficeGentry Real Estate
Gentry Real Estate.
![]() Information Deemed Reliable But Not Guaranteed. All information should be verified by the recipient and none is guaranteed as accurate by ARMLS. ARMLS Logo indicates that a property listed by a real estate brokerage other than Launch Real Estate LLC. Copyright 2026 Arizona Regional Multiple Listing Service, Inc. All rights reserved.
Information Deemed Reliable But Not Guaranteed. All information should be verified by the recipient and none is guaranteed as accurate by ARMLS. ARMLS Logo indicates that a property listed by a real estate brokerage other than Launch Real Estate LLC. Copyright 2026 Arizona Regional Multiple Listing Service, Inc. All rights reserved.
Listing information last updated on February 16th, 2026 at 5:30pm MST.



