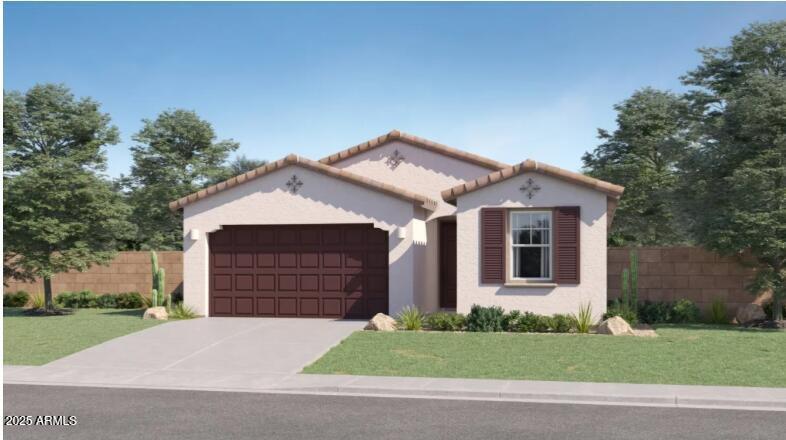- 4 Beds
- 3 Baths
- 2,105 Sqft
- .14 Acres
4571 E French Road
Photos are of a model home. A generous open living space serves as the heart of this single-level home, offering seamless transition between the Great Room, kitchen and dining room, while sliding glass doors lead to a covered patio for indoor-outdoor living. You will find plenty of room for your family with three secondary bedrooms and a stunning owner's suite complete with a spa-like bathroom. Complete with maple latte cabinets, quartz countertops, and 12x24 porcelain tile flooring. All stainless steel kitchen appliances pictured are included. A copy of the public report is available on the Arizona Department of Real Estate's website.
Essential Information
- MLS® #6875586
- Price$463,900
- Bedrooms4
- Bathrooms3.00
- Square Footage2,105
- Acres0.14
- Year Built2025
- TypeResidential
- Sub-TypeSingle Family Residence
- StyleSpanish
- StatusActive
Community Information
- Address4571 E French Road
- SubdivisionBELLA VISTA FARMS DISCOVERY
- CitySan Tan Valley
- CountyPinal
- StateAZ
- Zip Code85143
Amenities
- UtilitiesSRP,City Gas3
- Parking Spaces4
- # of Garages2
- PoolNone
Amenities
Community Pool Htd, Community Pool, Playground, Biking/Walking Path
Parking
Garage Door Opener, Direct Access
Interior
- AppliancesGas Cooktop
- HeatingElectric
- FireplacesNone
- # of Stories1
Interior Features
High Speed Internet, Double Vanity, Eat-in Kitchen, Breakfast Bar, 9+ Flat Ceilings, No Interior Steps, Kitchen Island, 3/4 Bath Master Bdrm
Cooling
Central Air, ENERGY STAR Qualified Equipment, Programmable Thmstat
Exterior
- RoofConcrete
Lot Description
Sprinklers In Front, Desert Front, Dirt Back, Auto Timer H2O Front
Windows
Low-Emissivity Windows, Dual Pane, ENERGY STAR Qualified Windows, Vinyl Frame
Construction
Stucco, Wood Frame, Low VOC Paint
School Information
- ElementaryMagma Ranch K8 School
- MiddleMagma Ranch K8 School
- HighPoston Butte High School
District
Florence Unified School District
Listing Details
- OfficeLennar Sales Corp
Lennar Sales Corp.
![]() Information Deemed Reliable But Not Guaranteed. All information should be verified by the recipient and none is guaranteed as accurate by ARMLS. ARMLS Logo indicates that a property listed by a real estate brokerage other than Launch Real Estate LLC. Copyright 2025 Arizona Regional Multiple Listing Service, Inc. All rights reserved.
Information Deemed Reliable But Not Guaranteed. All information should be verified by the recipient and none is guaranteed as accurate by ARMLS. ARMLS Logo indicates that a property listed by a real estate brokerage other than Launch Real Estate LLC. Copyright 2025 Arizona Regional Multiple Listing Service, Inc. All rights reserved.
Listing information last updated on July 6th, 2025 at 8:00am MST.































