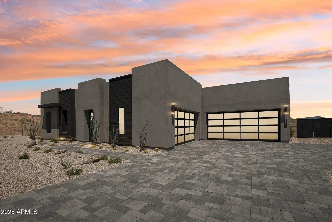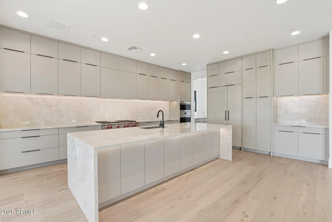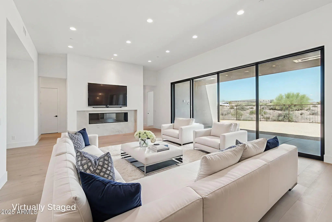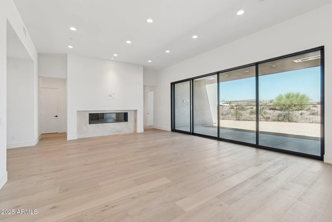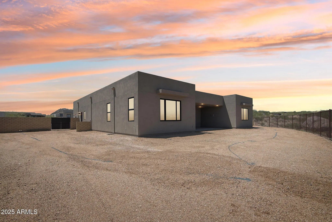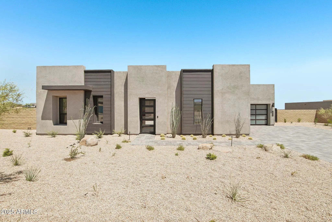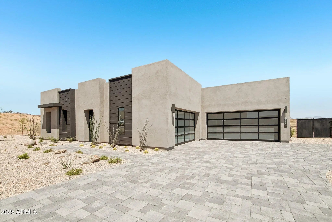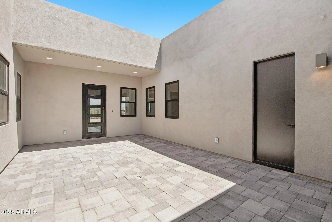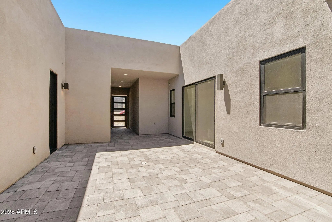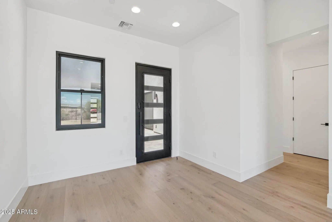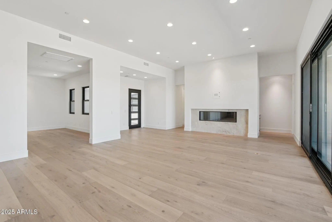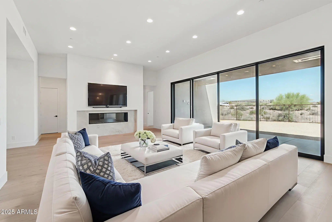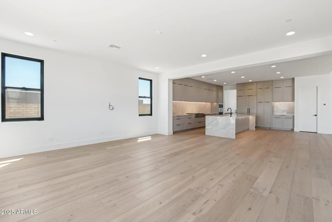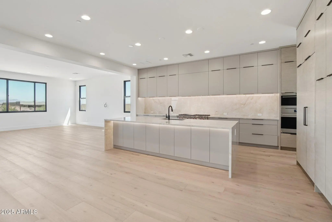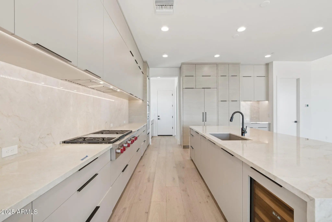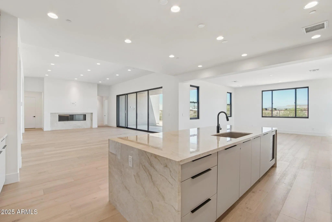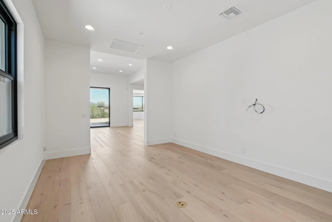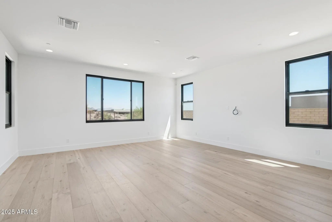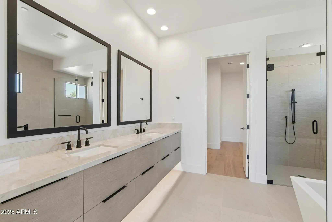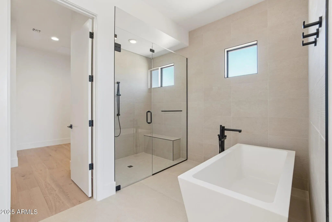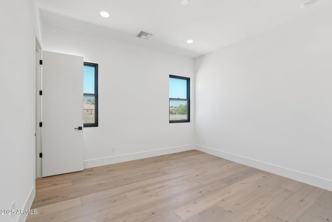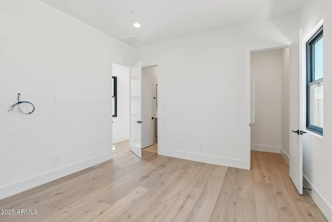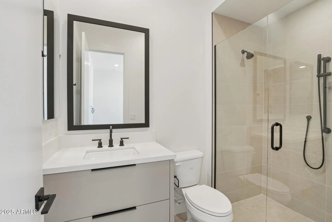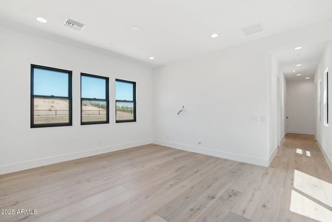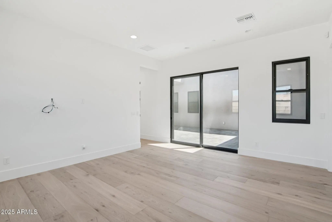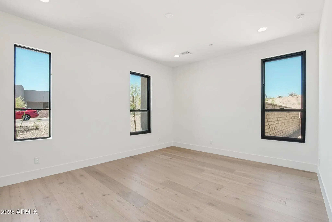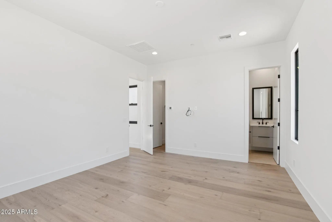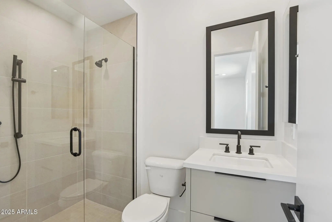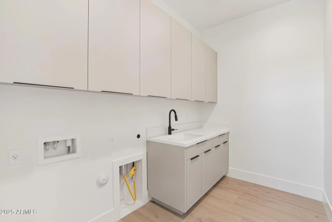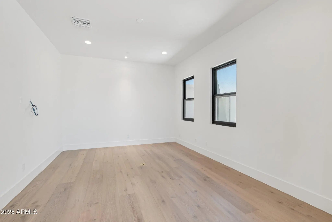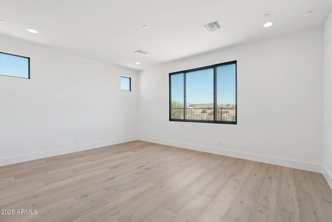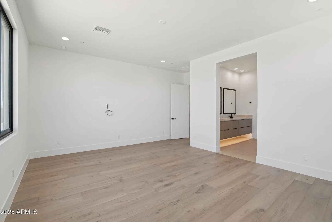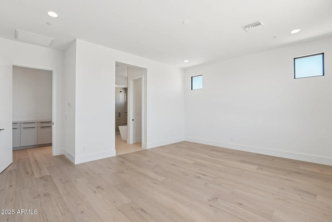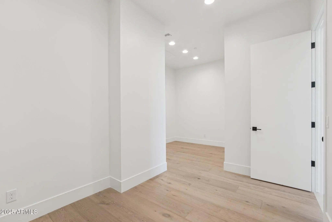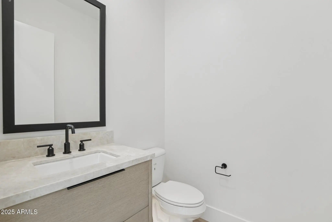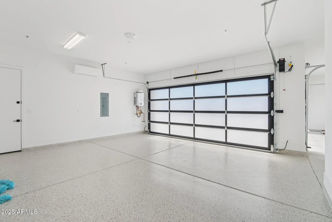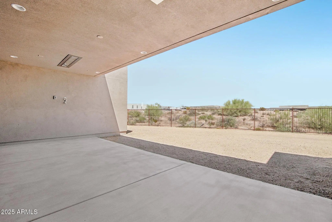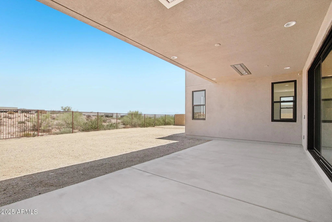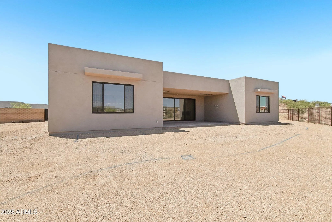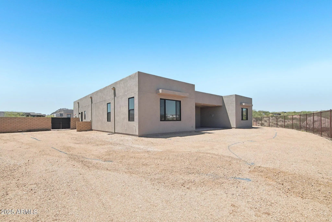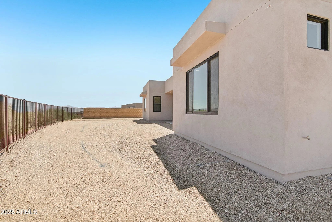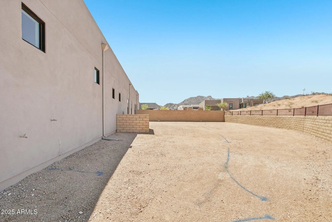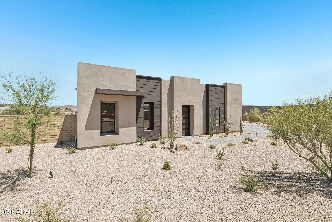- 3 Beds
- 4 Baths
- 3,776 Sqft
- .77 Acres
13206 E Buckskin Trail
**AGENTS - Please read private remarks** This fantastic modern floor plan offers a chef-worthy kitchen with Wolf appliances, purposeful open concept living, wood flooring, quartz counters, iron entry door and a magnificent 20ft rolling wall of glass in the gathering room. With trails offering access to the Preserve and its 150+ mile trail network, life at Storyrock includes convenient access to Tom's Thumb and endless opportunities to enjoy nature. Storyrock offers a rare opportunity to live within close proximity to the best of Scottsdale while also among Arizona's timeless natural treasures, all within a distinctly modern setting.
Essential Information
- MLS® #6876150
- Price$1,934,593
- Bedrooms3
- Bathrooms4.00
- Square Footage3,776
- Acres0.77
- Year Built2025
- TypeResidential
- Sub-TypeSingle Family Residence
- StatusActive
Community Information
- Address13206 E Buckskin Trail
- SubdivisionSTORYROCK 1A SECTION B
- CityScottsdale
- CountyMaricopa
- StateAZ
- Zip Code85255
Amenities
- AmenitiesGated, Biking/Walking Path
- UtilitiesAPS, SW Gas
- Parking Spaces4
- # of Garages4
- ViewMountain(s)
- PoolNone
Parking
Garage Door Opener, Direct Access
Interior
- AppliancesGas Cooktop
- HeatingNatural Gas
- FireplaceYes
- FireplacesFamily Room, Gas
- # of Stories1
Interior Features
High Speed Internet, Double Vanity, Eat-in Kitchen, 9+ Flat Ceilings, No Interior Steps, Kitchen Island, Pantry, Full Bth Master Bdrm, Separate Shwr & Tub
Cooling
Central Air, Programmable Thmstat
Exterior
- RoofTile
Exterior Features
Covered Patio(s), Patio, Pvt Yrd(s)Crtyrd(s)
Lot Description
North/South Exposure, Desert Front, Cul-De-Sac
Windows
Low-Emissivity Windows, Dual Pane, Vinyl Frame
Construction
Brick Veneer, Stucco, Wood Frame, Blown Cellulose, Painted
School Information
- DistrictCave Creek Unified District
- ElementaryDesert Sun Academy
- MiddleSonoran Trails Middle School
- HighCactus Shadows High School
Listing Details
- OfficeMarble Real Estate
Price Change History for 13206 E Buckskin Trail, Scottsdale, AZ (MLS® #6876150)
| Date | Details | Change |
|---|---|---|
| Price Reduced from $2,030,603 to $1,934,593 |
Marble Real Estate.
![]() Information Deemed Reliable But Not Guaranteed. All information should be verified by the recipient and none is guaranteed as accurate by ARMLS. ARMLS Logo indicates that a property listed by a real estate brokerage other than Launch Real Estate LLC. Copyright 2026 Arizona Regional Multiple Listing Service, Inc. All rights reserved.
Information Deemed Reliable But Not Guaranteed. All information should be verified by the recipient and none is guaranteed as accurate by ARMLS. ARMLS Logo indicates that a property listed by a real estate brokerage other than Launch Real Estate LLC. Copyright 2026 Arizona Regional Multiple Listing Service, Inc. All rights reserved.
Listing information last updated on January 9th, 2026 at 5:52pm MST.



