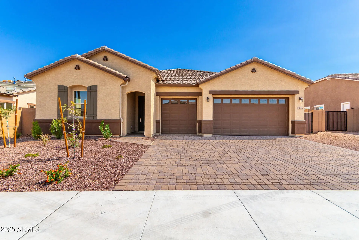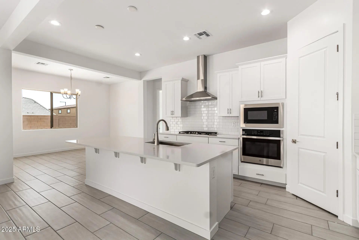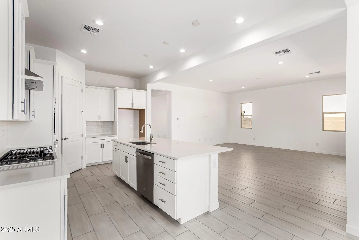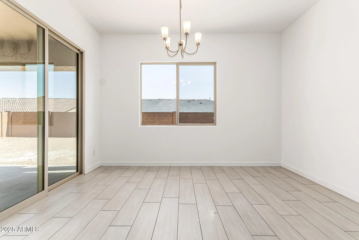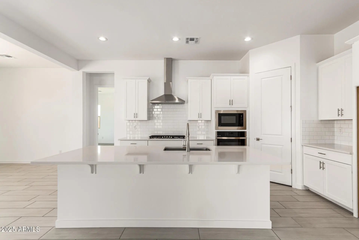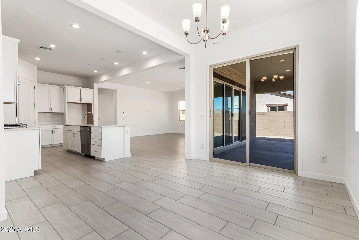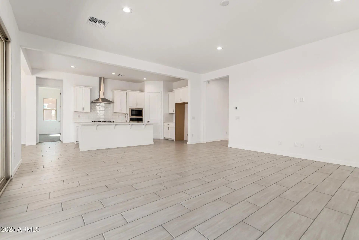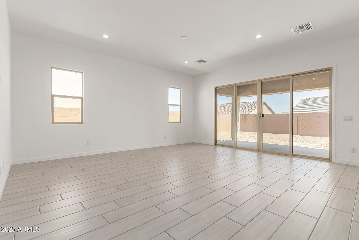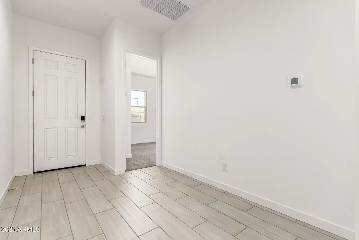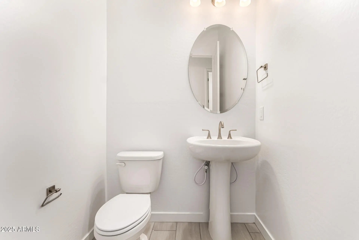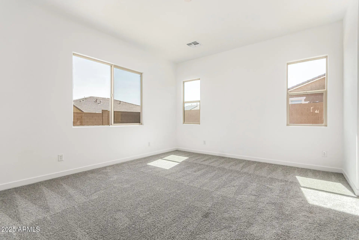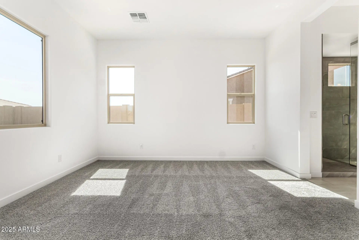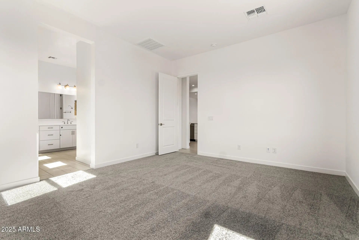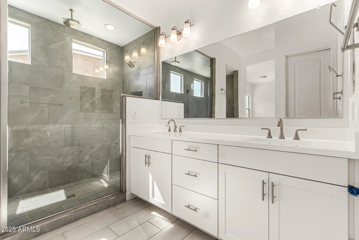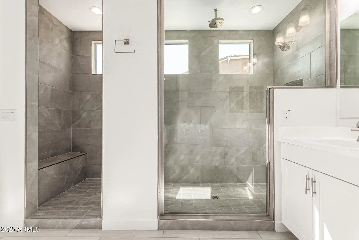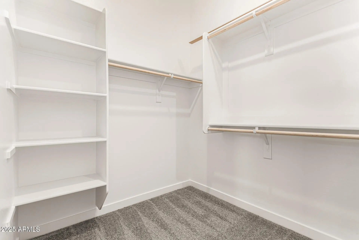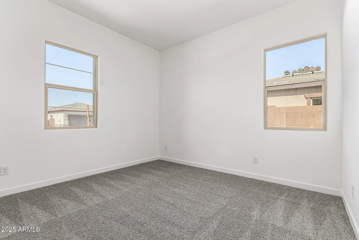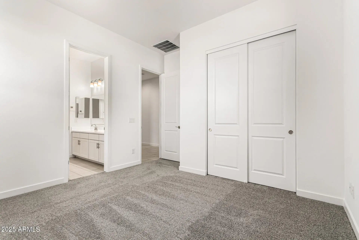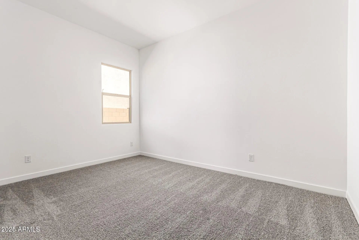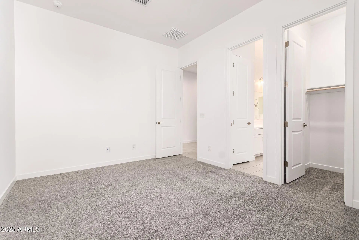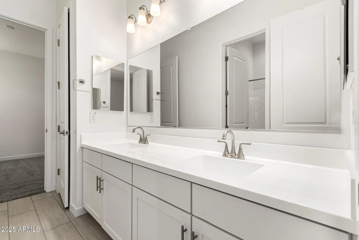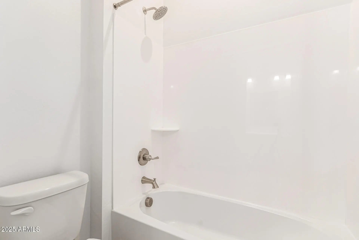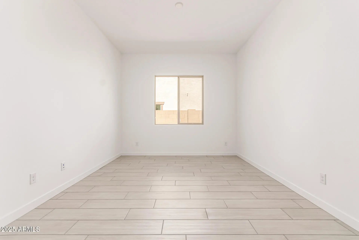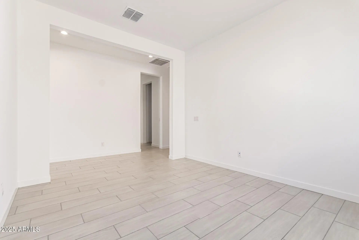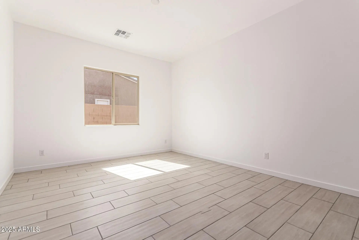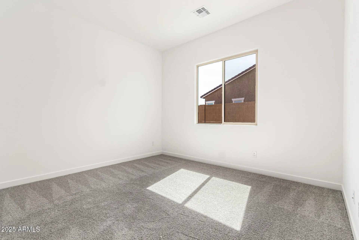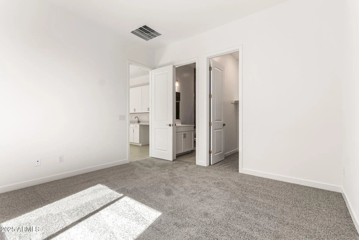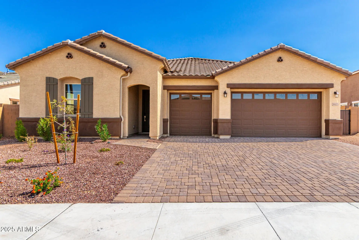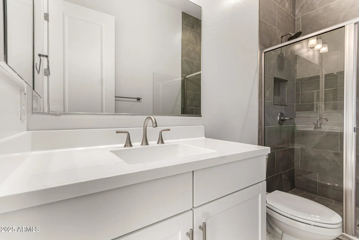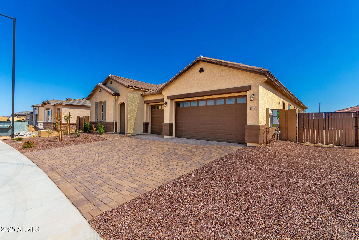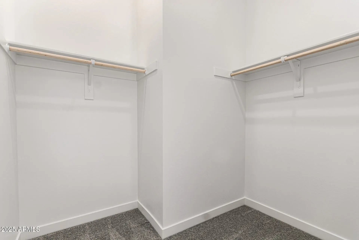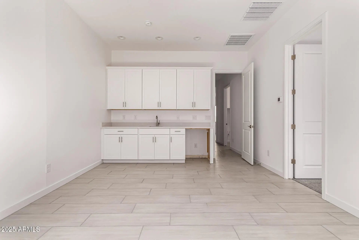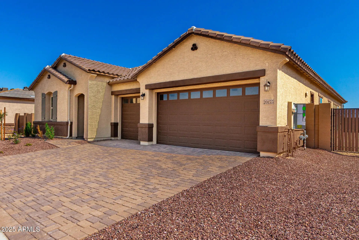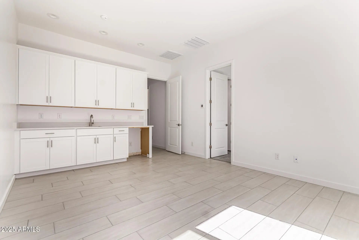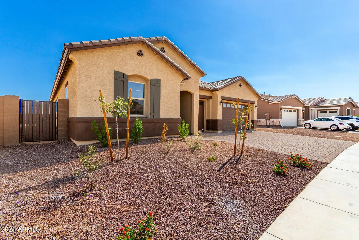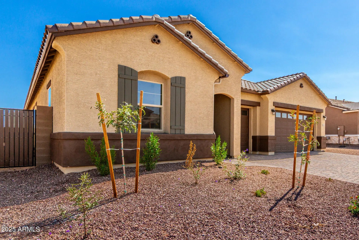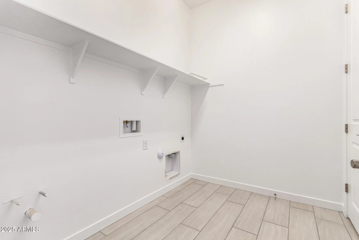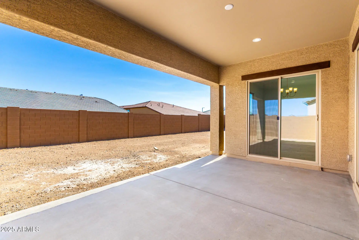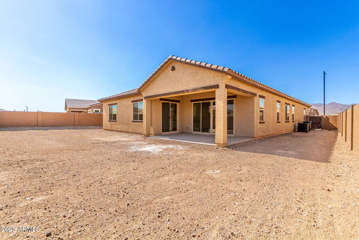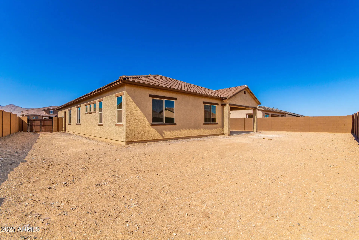- 4 Beds
- 4 Baths
- 2,844 Sqft
- .22 Acres
20155 W Monterey Way
This popular Darius floorplan is 2,844sf with 4 Bedroom + Study + Guest Living Room in addition to the Great Room, 3.5 Bathroom, 3 Car Garage is North facing on a 9,509sf lot. This home includes many features such as: 10' ceilings, 8' interior doors, gourmet kitchen with 36'' gas cooktop, pyramid hood range, oven and microwave in the wall, walk-in pantry, full kitchen backsplash, quartz countertops, kitchen island, open great room with multi-sliding door leading to covered patio, slider at the nook, the primary bedroom includes deluxe oversized walk-in shower, an expansive walk-in closet; a large guest living room with kitchenette, closet in the laundry room, pre-plumbed for sink in the laundry, gas stub at the back patio, pre-plumbed for water softener loop, 8' garage door, service door in the garage, tankless water heater, tile throughout the home with carpet being in the bedrooms, pre-wired for ceiling fans in the bedrooms, great room, guest living room and flex room. This home is a must see!
Essential Information
- MLS® #6876268
- Price$667,995
- Bedrooms4
- Bathrooms4.00
- Square Footage2,844
- Acres0.22
- Year Built2025
- TypeResidential
- Sub-TypeSingle Family Residence
- StyleRanch
- StatusActive
Community Information
- Address20155 W Monterey Way
- CityBuckeye
- CountyMaricopa
- StateAZ
- Zip Code85396
Subdivision
ARROYO SECO NORTH VILLAGE 2 UNIT 8
Amenities
- UtilitiesAPS, SW Gas
- Parking Spaces6
- # of Garages3
- PoolNone
Amenities
Playground, Biking/Walking Path
Parking
RV Gate, Garage Door Opener, Direct Access
Interior
- HeatingNatural Gas
- # of Stories1
Interior Features
Double Vanity, Eat-in Kitchen, Breakfast Bar, No Interior Steps, Wet Bar, Kitchen Island, 2 Master Baths, 3/4 Bath Master Bdrm
Appliances
Gas Cooktop, Built-In Electric Oven
Cooling
Central Air, Programmable Thmstat
Exterior
- Exterior FeaturesCovered Patio(s), Patio
- RoofTile
- ConstructionStucco, Wood Frame, Painted
Lot Description
North/South Exposure, Desert Front, Dirt Back, Auto Timer H2O Front
Windows
Low-Emissivity Windows, Dual Pane, Vinyl Frame
School Information
- MiddleVerrado Middle School
- HighVerrado High School
District
Agua Fria Union High School District
Elementary
Scott L Libby Elementary School
Listing Details
- OfficeRichmond American Homes
Price Change History for 20155 W Monterey Way, Buckeye, AZ (MLS® #6876268)
| Date | Details | Change |
|---|---|---|
| Status Changed from Pending to Active | – | |
| Status Changed from Active to Pending | – | |
| Price Reduced from $677,995 to $667,995 |
Richmond American Homes.
![]() Information Deemed Reliable But Not Guaranteed. All information should be verified by the recipient and none is guaranteed as accurate by ARMLS. ARMLS Logo indicates that a property listed by a real estate brokerage other than Launch Real Estate LLC. Copyright 2026 Arizona Regional Multiple Listing Service, Inc. All rights reserved.
Information Deemed Reliable But Not Guaranteed. All information should be verified by the recipient and none is guaranteed as accurate by ARMLS. ARMLS Logo indicates that a property listed by a real estate brokerage other than Launch Real Estate LLC. Copyright 2026 Arizona Regional Multiple Listing Service, Inc. All rights reserved.
Listing information last updated on February 4th, 2026 at 8:29am MST.



