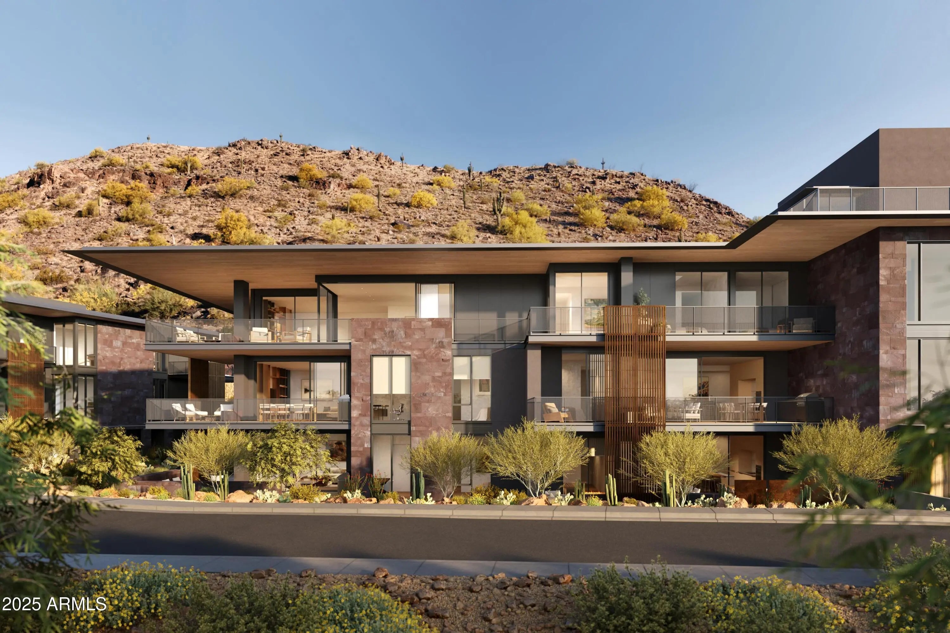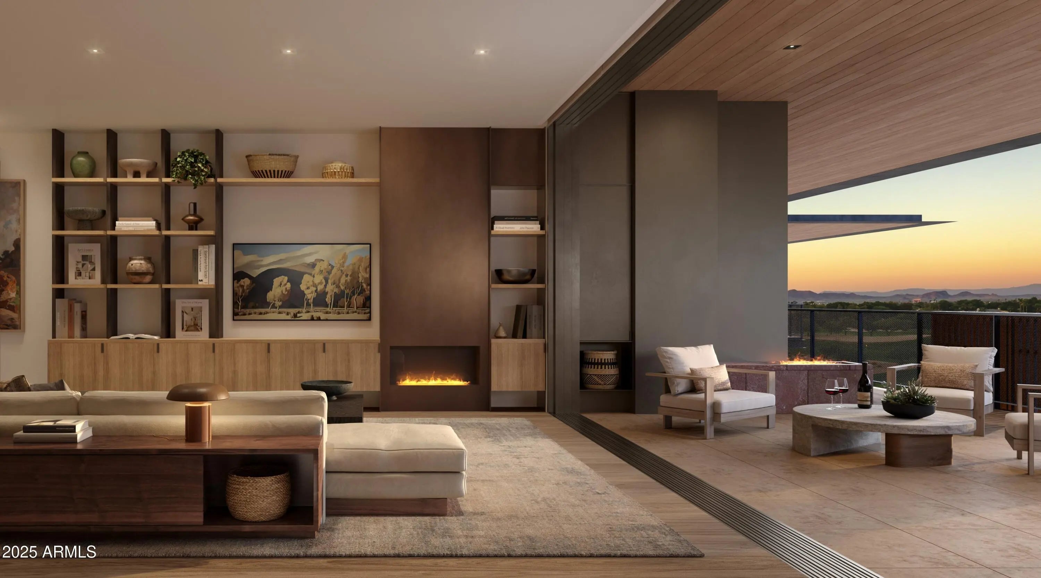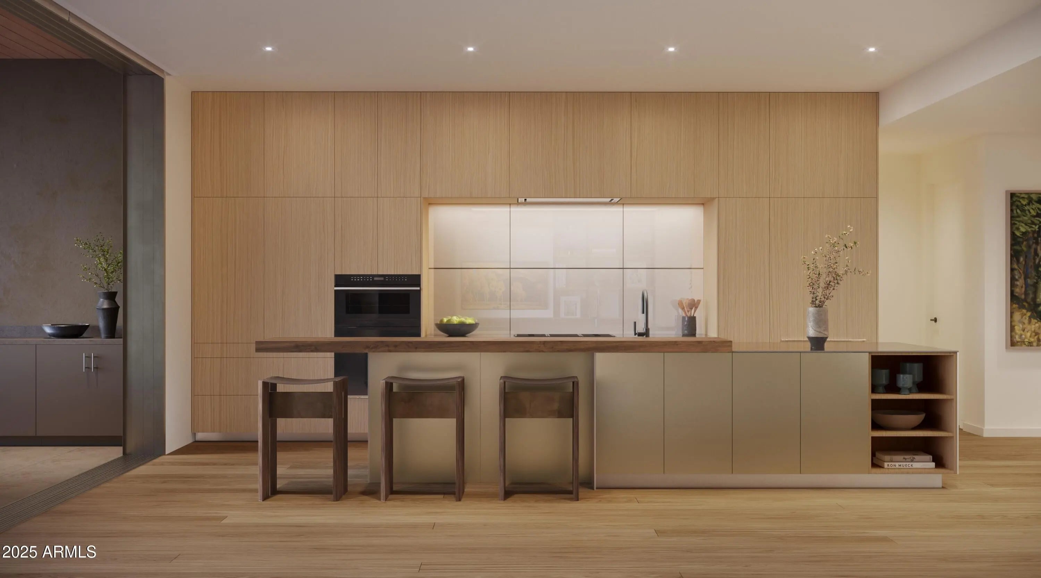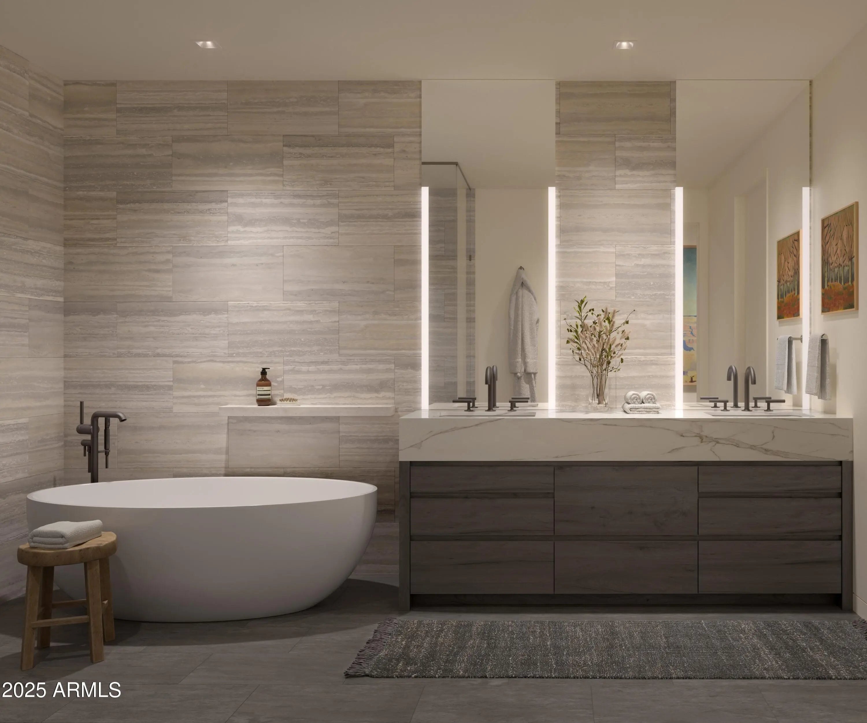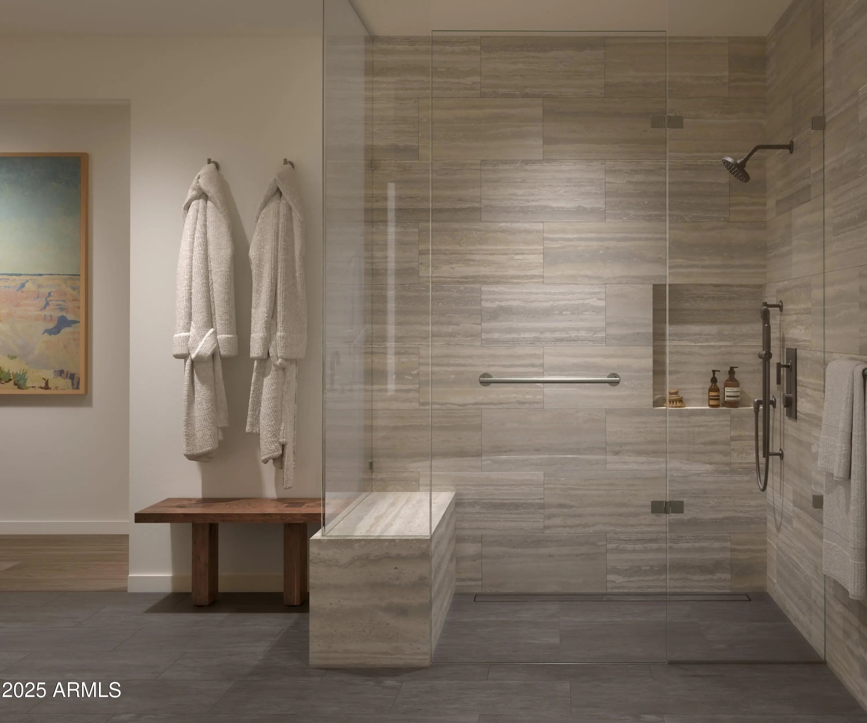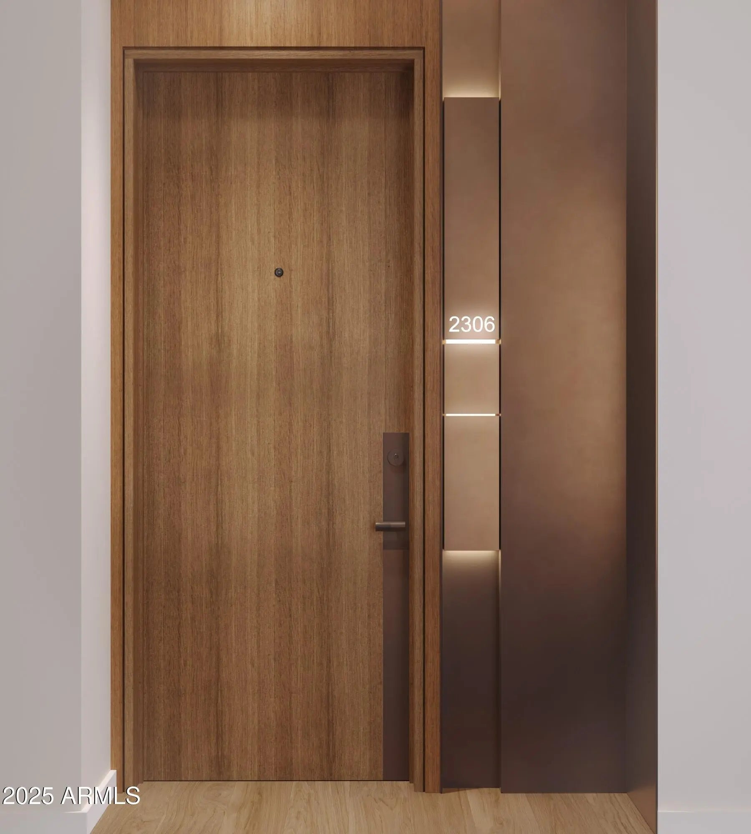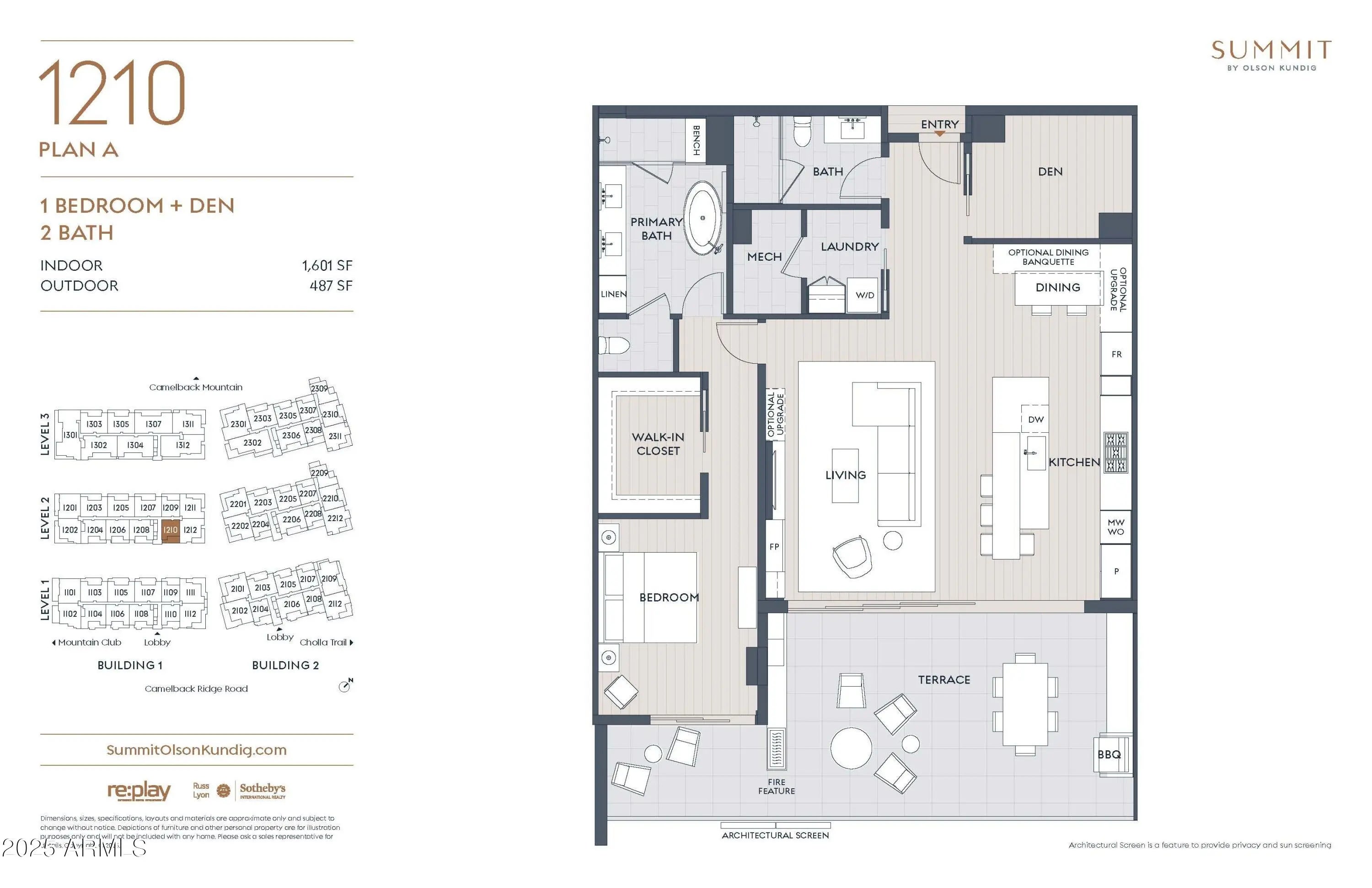- 1 Bed
- 2 Baths
- 1,601 Sqft
- .04 Acres
5050 N Camelback Ridge Drive (unit 1210)
Welcome to Residence 1210, an architectural jewel within the exclusive Ascent at The Phoenician® where iconic design meets luxury desert living. This one bedroom + den, two bathroom residence offers 1,601 square feet of impeccably designed interior space, plus a generous 487 square foot private terrace that frames stunning views of the surrounding Sonoran landscape. Crafted through a signature Olson Kundig design, the residence centers around a refined and functional kitchen with a large island and integrated wood bar-top, ideal for casual dining or entertaining. Premium finishes and features include: Sub-Zero and Wolf Contemporary Series appliances with a black finish gas cooktop and wall ovens, Cove dishwasher, integrated bulthaup sink, floor-to-ceiling windows and stacking doors. and Waterworks Bond Collection fixtures in both bathrooms. The versatile den provides space for a home office, media room, or guest retreat, while the primary suite includes a spacious walk-in closet and spa inspired ensuite bath with thoughtful detailing and elegant finishes. Natural light floods the interior through expansive glass walls that open effortlessly to the wrap-around terrace, creating a perfect blend of indoor comfort and outdoor beauty.
Essential Information
- MLS® #6876658
- Price$2,275,000
- Bedrooms1
- Bathrooms2.00
- Square Footage1,601
- Acres0.04
- Year Built2027
- TypeResidential
- Sub-TypeApartment
- StyleContemporary
- StatusActive
Community Information
- CityScottsdale
- CountyMaricopa
- StateAZ
- Zip Code85251
Address
5050 N Camelback Ridge Drive (unit 1210)
Subdivision
Ascent at the Phoenician Summit Condominium
Amenities
- UtilitiesSRP, SW Gas
- Parking Spaces2
- # of Garages2
- ViewCity Lights, Mountain(s)
- PoolNone
Amenities
Golf, Gated, Community Spa, Community Spa Htd, Guarded Entry, Concierge, Biking/Walking Path, Fitness Center
Parking
Gated, Separate Strge Area, Assigned, Community Structure, Common
Interior
- HeatingElectric
- FireplaceYes
- # of Stories4
Interior Features
High Speed Internet, Smart Home, Double Vanity, Eat-in Kitchen, Breakfast Bar, 9+ Flat Ceilings, Elevator, No Interior Steps, Kitchen Island, Pantry, Full Bth Master Bdrm, Separate Shwr & Tub
Appliances
Gas Cooktop, Built-In Electric Oven
Cooling
Central Air, Programmable Thmstat
Fireplaces
Exterior Fireplace, Living Room, Master Bedroom, Gas
Exterior
- RoofOther
Exterior Features
Balcony, Built-in BBQ, Covered Patio(s), Private Street(s)
Lot Description
Borders Common Area, North/South Exposure, Hillside Lot, Borders Preserve/Public Land, Desert Back, Desert Front
Windows
Low-Emissivity Windows, Dual Pane, Mechanical Sun Shds, Tinted Windows
Construction
Stucco, Steel Siding, Steel Frame, Stone, Block
School Information
- DistrictScottsdale Unified District
- ElementaryKiva Elementary School
- MiddleIngleside Middle School
- HighArcadia High School
Listing Details
Office
Russ Lyon Sotheby's International Realty
Russ Lyon Sotheby's International Realty.
![]() Information Deemed Reliable But Not Guaranteed. All information should be verified by the recipient and none is guaranteed as accurate by ARMLS. ARMLS Logo indicates that a property listed by a real estate brokerage other than Launch Real Estate LLC. Copyright 2026 Arizona Regional Multiple Listing Service, Inc. All rights reserved.
Information Deemed Reliable But Not Guaranteed. All information should be verified by the recipient and none is guaranteed as accurate by ARMLS. ARMLS Logo indicates that a property listed by a real estate brokerage other than Launch Real Estate LLC. Copyright 2026 Arizona Regional Multiple Listing Service, Inc. All rights reserved.
Listing information last updated on February 10th, 2026 at 9:14am MST.



