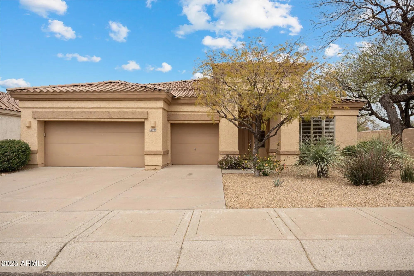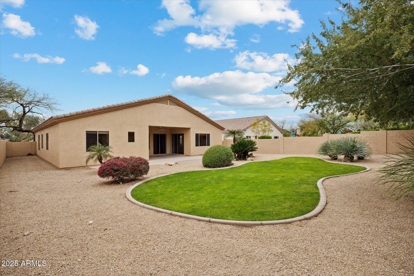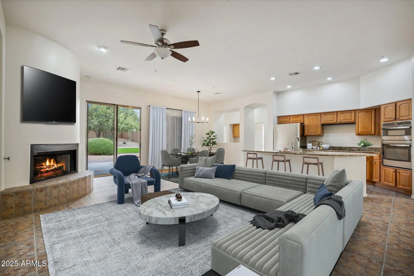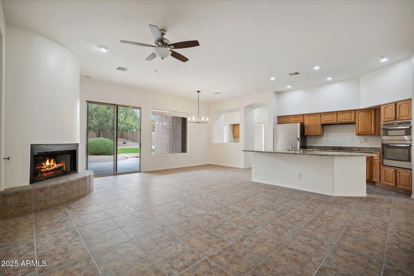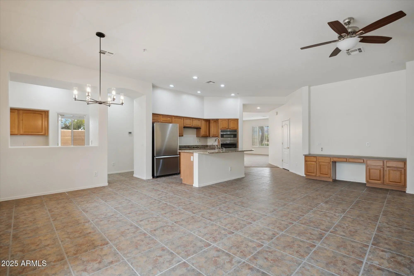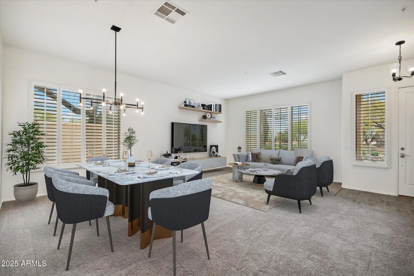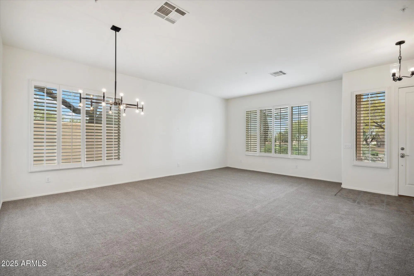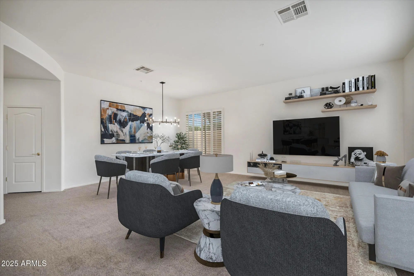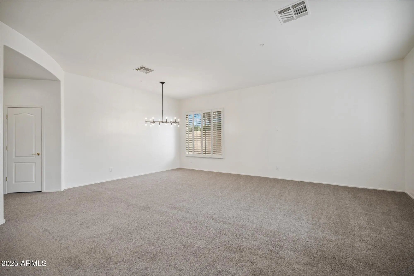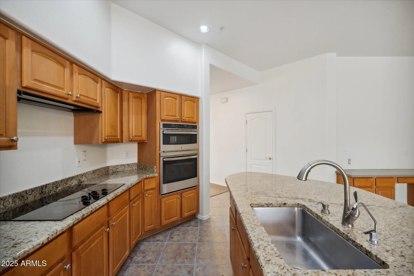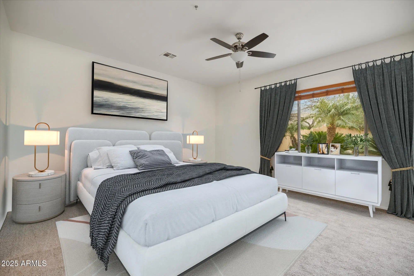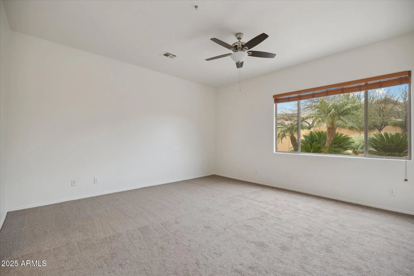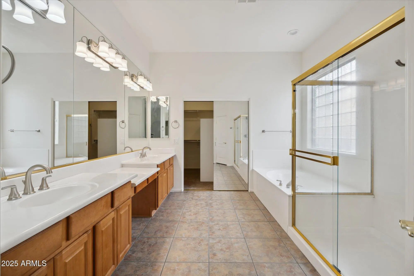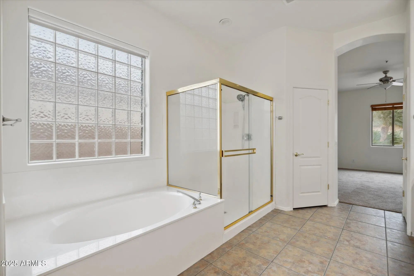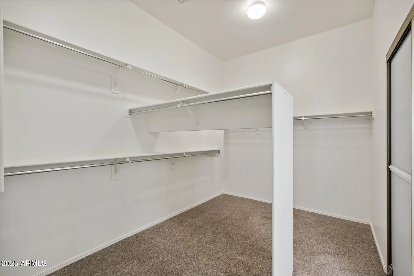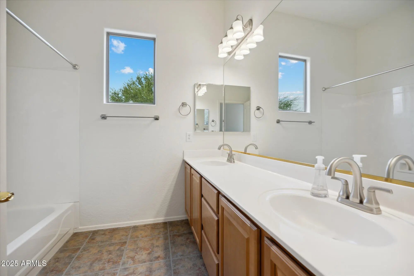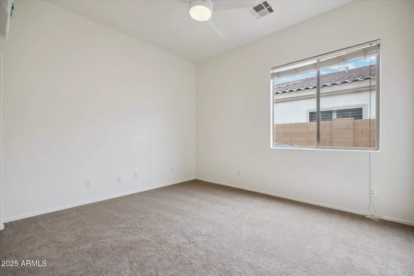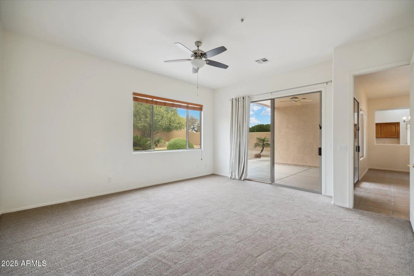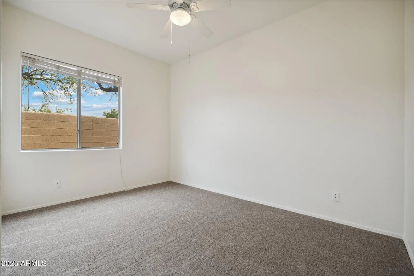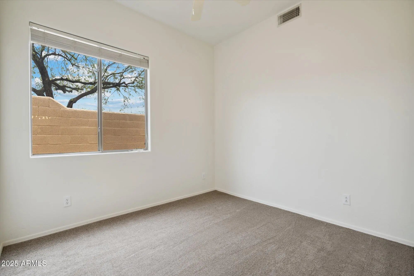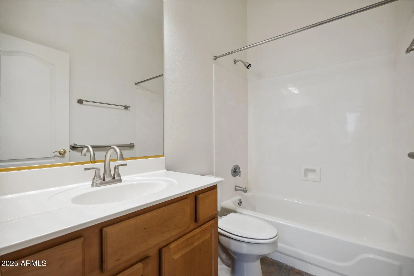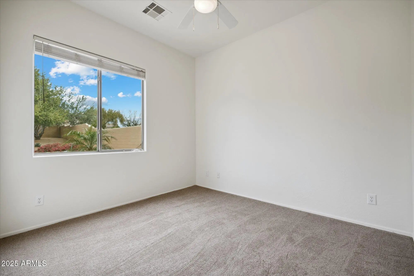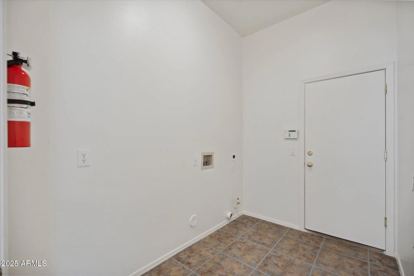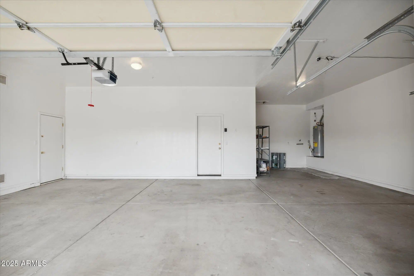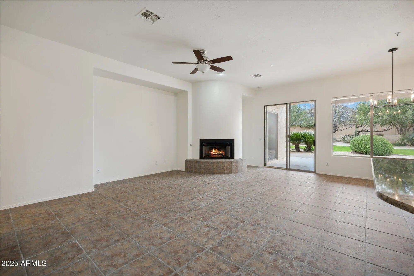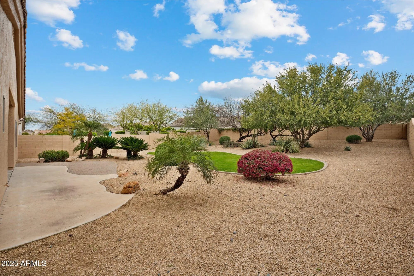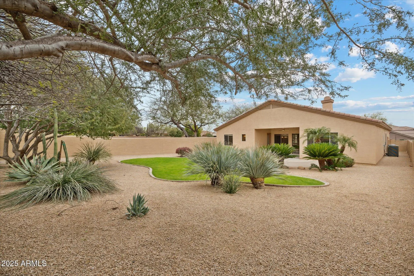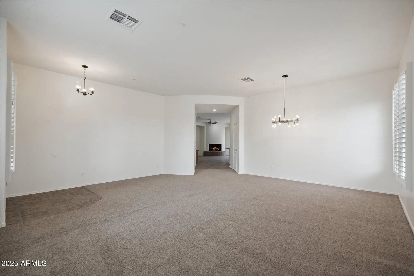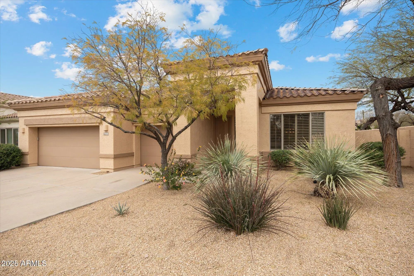- 5 Beds
- 3 Baths
- 2,747 Sqft
- .29 Acres
7360 E Wing Shadow Road
PRIME GRAYHAWK RENTAL! This pristine single level 5bd/3ba home is move-in ready with fresh interior/exterior paint, brand new carpet & modern light fixtures throughout. The open kitchen features granite counters & a gas fireplace. The desirable split floor plan offers great privacy. Huge corner lot provides a massive backyard with ideal N/S exposure. Includes a 3-car garage. Unbeatable location mins from the Loop 101, Kierland, Scottsdale Quarter & top golf. Your perfect Scottsdale home awaits!
Essential Information
- MLS® #6876710
- Price$4,000
- Bedrooms5
- Bathrooms3.00
- Square Footage2,747
- Acres0.29
- Year Built1998
- TypeResidential Lease
- Sub-TypeSingle Family Residence
- StatusActive
Community Information
- Address7360 E Wing Shadow Road
- SubdivisionGRAYHAWK
- CityScottsdale
- CountyMaricopa
- StateAZ
- Zip Code85255
Amenities
- AmenitiesGolf, Biking/Walking Path
- UtilitiesAPS, SW Gas
- Parking Spaces6
- # of Garages3
Parking
Direct Access, Garage Door Opener, Extended Length Garage, Separate Strge Area
Interior
- AppliancesElectric Cooktop
- HeatingNatural Gas
- FireplaceYes
- FireplacesFireplace Living Rm
- # of Stories1
Interior Features
Granite Counters, Double Vanity, Eat-in Kitchen, Breakfast Bar, Kitchen Island, Pantry, Full Bth Master Bdrm, Separate Shwr & Tub
Cooling
Central Air, Ceiling Fan(s), Programmable Thmstat
Exterior
- Exterior FeaturesCovered Patio(s), Patio
- RoofTile
- ConstructionStucco, Wood Frame, Painted
Lot Description
Sprinklers In Rear, Sprinklers In Front, Corner Lot, Natural Desert Back, Grass Back, Auto Timer H2O Front, Natural Desert Front, Auto Timer H2O Back
School Information
- ElementaryGrayhawk Elementary School
- MiddleExplorer Middle School
- HighPinnacle High School
District
Paradise Valley Unified District
Listing Details
- OfficeeXp Realty
Price Change History for 7360 E Wing Shadow Road, Scottsdale, AZ (MLS® #6876710)
| Date | Details | Change |
|---|---|---|
| Price Reduced from $4,200 to $4,000 |
eXp Realty.
![]() Information Deemed Reliable But Not Guaranteed. All information should be verified by the recipient and none is guaranteed as accurate by ARMLS. ARMLS Logo indicates that a property listed by a real estate brokerage other than Launch Real Estate LLC. Copyright 2025 Arizona Regional Multiple Listing Service, Inc. All rights reserved.
Information Deemed Reliable But Not Guaranteed. All information should be verified by the recipient and none is guaranteed as accurate by ARMLS. ARMLS Logo indicates that a property listed by a real estate brokerage other than Launch Real Estate LLC. Copyright 2025 Arizona Regional Multiple Listing Service, Inc. All rights reserved.
Listing information last updated on November 4th, 2025 at 9:48pm MST.



