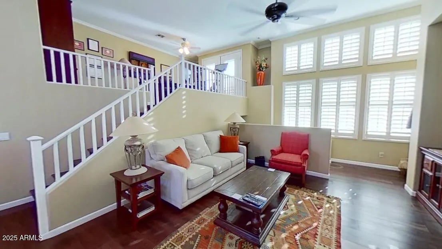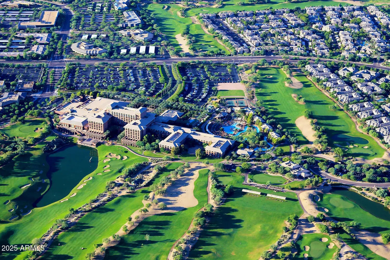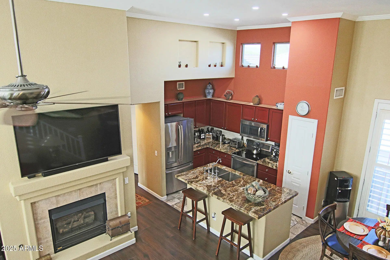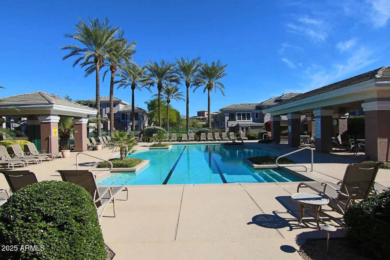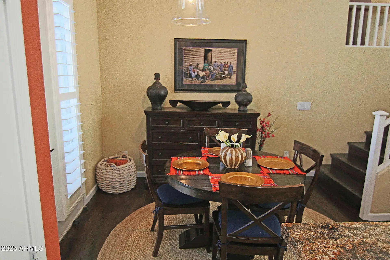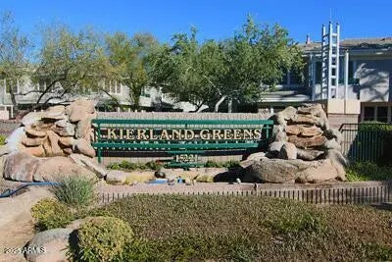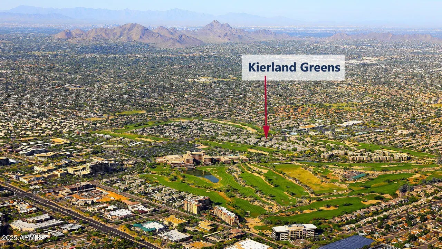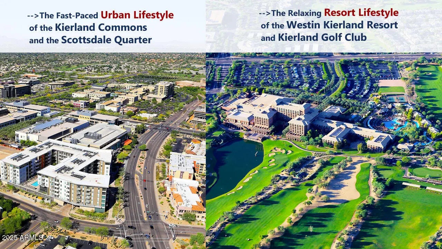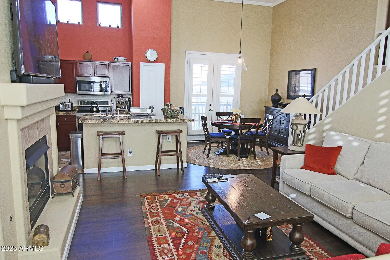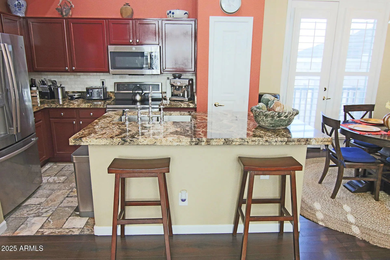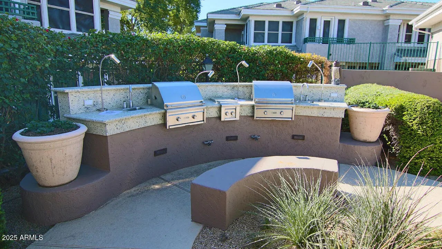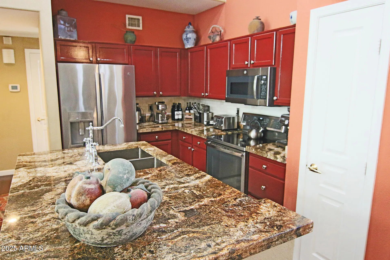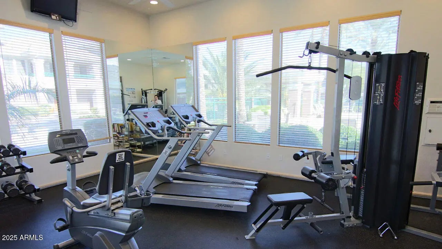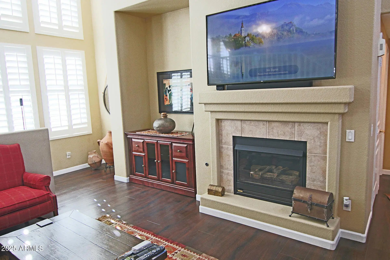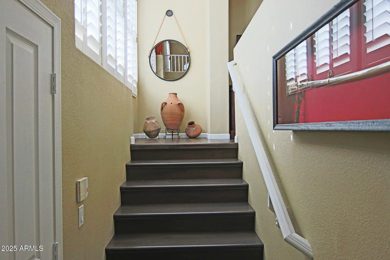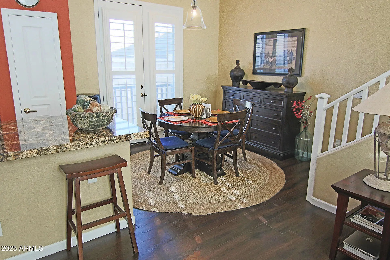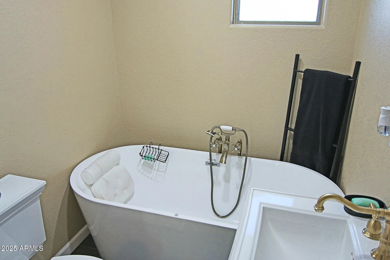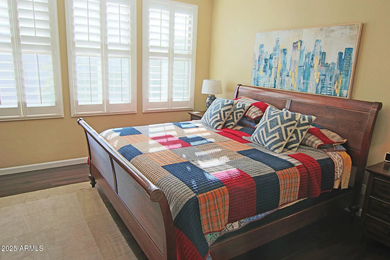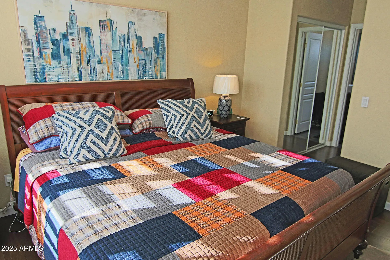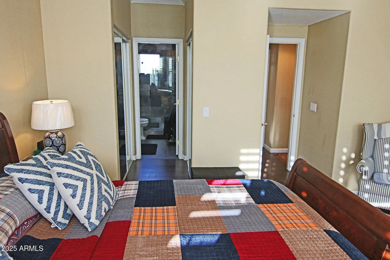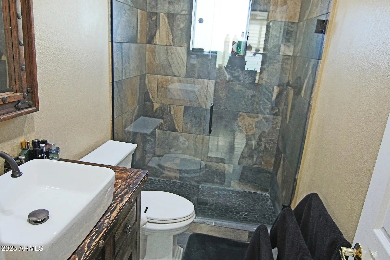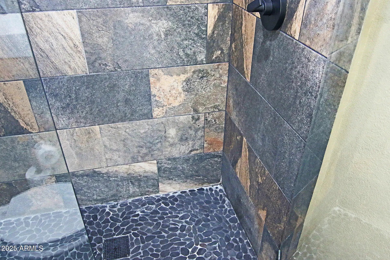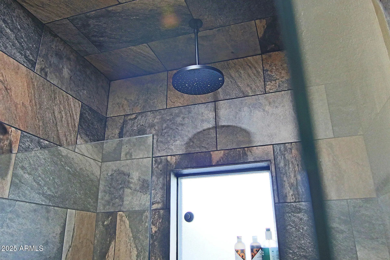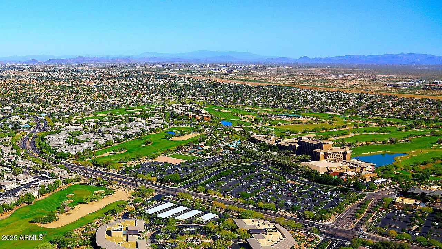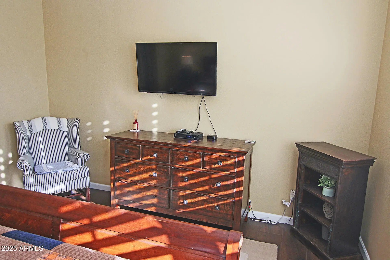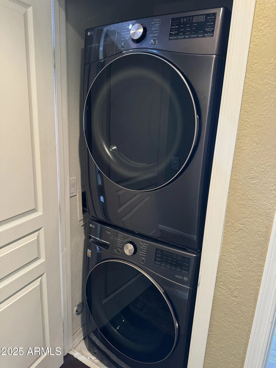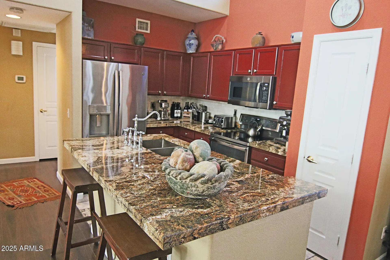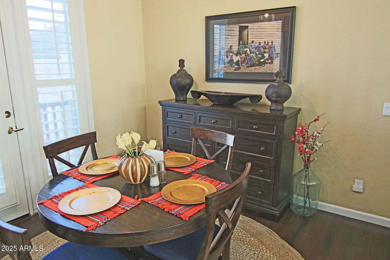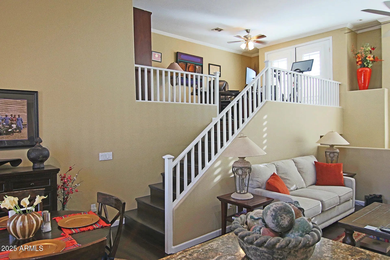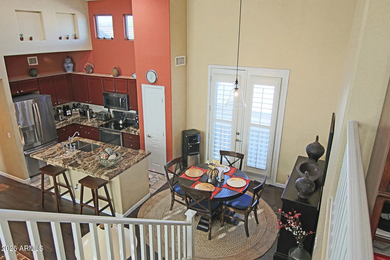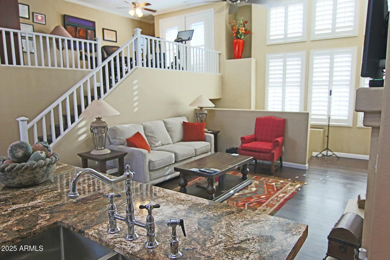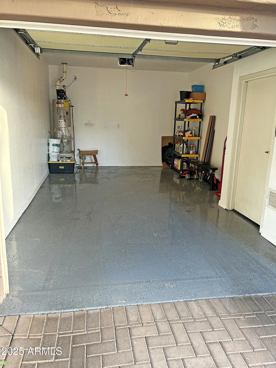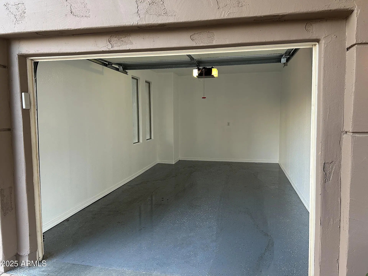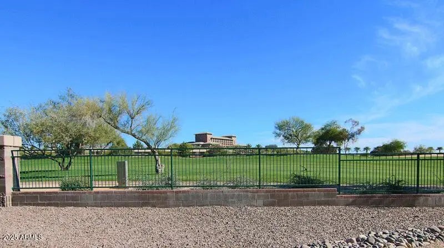- 1 Bed
- 2 Baths
- 1,157 Sqft
- .08 Acres
15221 N Clubgate Drive (unit 2044)
Live the ultimate Kierland lifestyle in this beautifully updated Kierland Greens condo. Just moments from Kierland Commons, Scottsdale Quarter, and the Westin Kierland Resort & Spa, this gated community offers resort-style amenities including a heated pool, spa, fitness center, BBQ ramada, and lush landscaping—all in close proximity to the championship 27-hole Kierland Golf Club. Inside, this spacious 1 bedroom plus loft home has been extensively remodeled with plantation shutters, crown molding, two-tone paint, LVP wood flooring, large kitchen island, granite counters, deep farmhouse sink, painted cabinets, new stainless steel appliances, new washer & dryer, updated primary bath, and a converted half bath with an air-jet soaking tub. Additional upgrades include new lighting, ceiling fans ceiling lights, garbage disposal, epoxy floors, repainted garages, and new garage door openers. Move-in ready and ideally located for the best of Scottsdale living.
Essential Information
- MLS® #6876864
- Price$539,900
- Bedrooms1
- Bathrooms2.00
- Square Footage1,157
- Acres0.08
- Year Built2000
- TypeResidential
- Sub-TypeLoft Style
- StatusActive
Community Information
- CityScottsdale
- CountyMaricopa
- StateAZ
- Zip Code85254
Address
15221 N Clubgate Drive (unit 2044)
Subdivision
KIERLAND GREENS CONDOMINIUMS AMD
Amenities
- AmenitiesGated, Community Spa Htd
- UtilitiesAPS, SW Gas
- Parking Spaces2
- ParkingGarage Door Opener
- # of Garages2
- PoolNone
Interior
- HeatingElectric
- CoolingCentral Air
- FireplaceYes
- FireplacesFamily Room
- # of Stories2
Interior Features
High Speed Internet, Granite Counters, Eat-in Kitchen, Breakfast Bar, 9+ Flat Ceilings, Pantry, Full Bth Master Bdrm
Exterior
- Lot DescriptionDesert Back, Desert Front
- WindowsSolar Screens, Dual Pane
- RoofTile
- ConstructionStucco, Wood Frame
School Information
- ElementarySandpiper Elementary School
- MiddleDesert Shadows Middle School
- HighHorizon High School
District
Paradise Valley Unified District
Listing Details
- OfficeLuxury Division
Luxury Division.
![]() Information Deemed Reliable But Not Guaranteed. All information should be verified by the recipient and none is guaranteed as accurate by ARMLS. ARMLS Logo indicates that a property listed by a real estate brokerage other than Launch Real Estate LLC. Copyright 2025 Arizona Regional Multiple Listing Service, Inc. All rights reserved.
Information Deemed Reliable But Not Guaranteed. All information should be verified by the recipient and none is guaranteed as accurate by ARMLS. ARMLS Logo indicates that a property listed by a real estate brokerage other than Launch Real Estate LLC. Copyright 2025 Arizona Regional Multiple Listing Service, Inc. All rights reserved.
Listing information last updated on November 8th, 2025 at 3:20pm MST.



