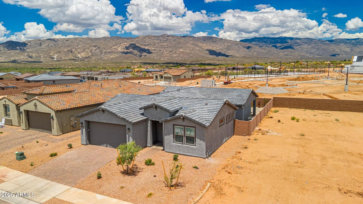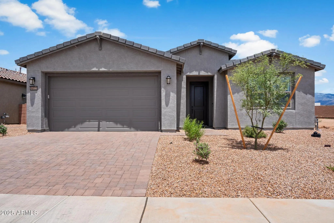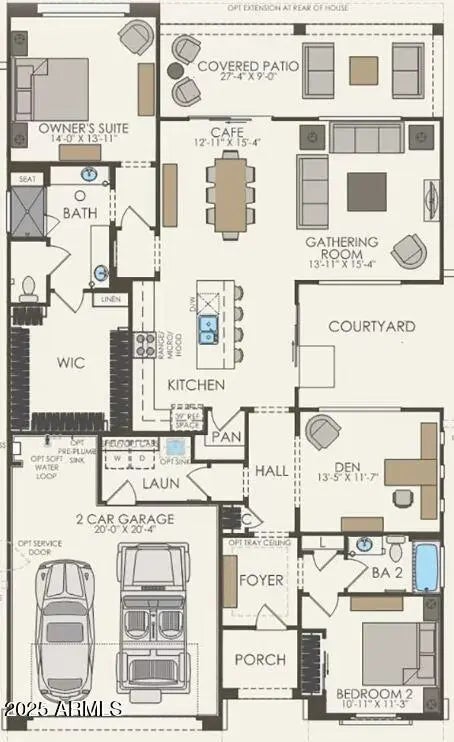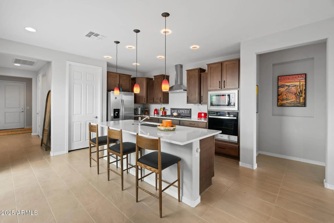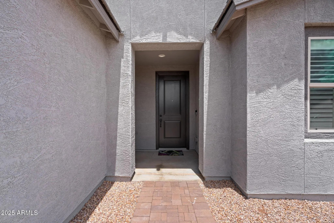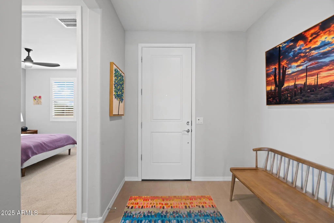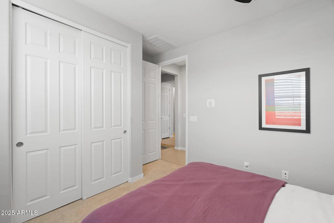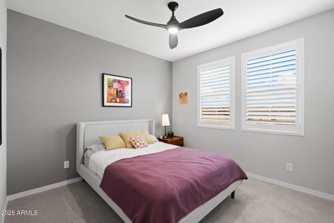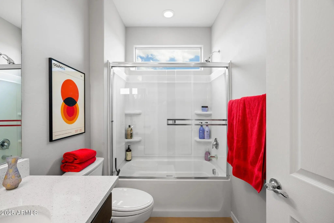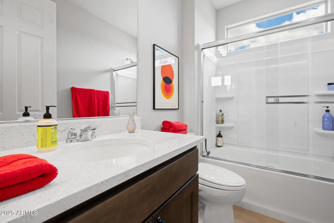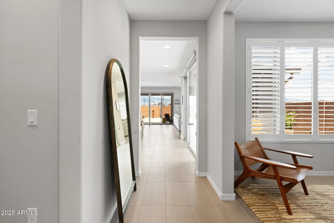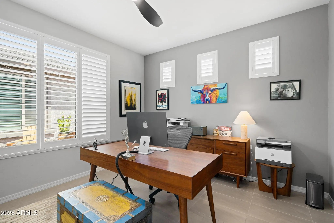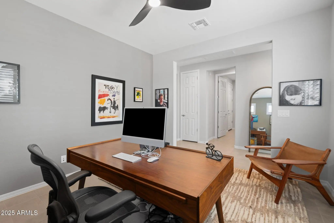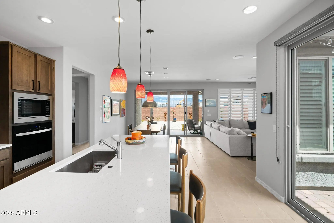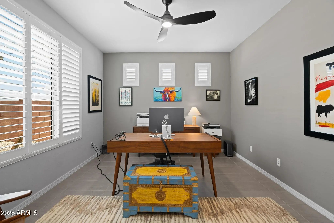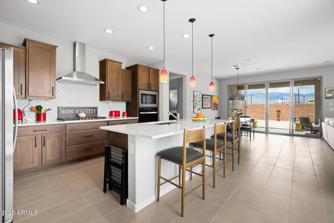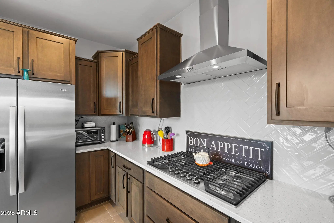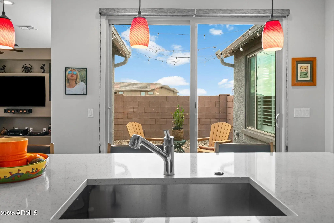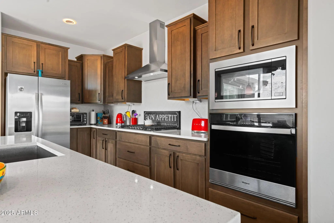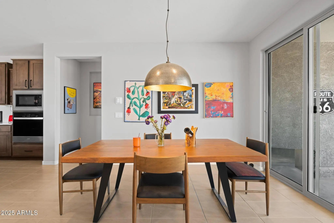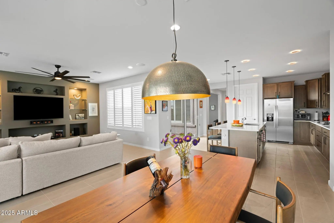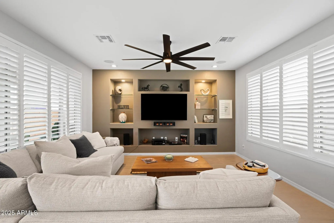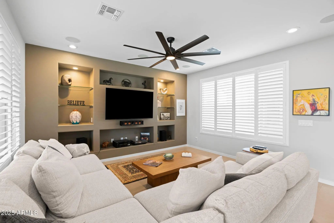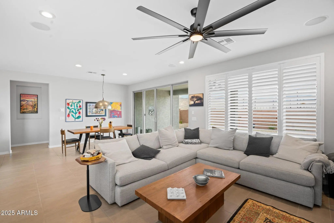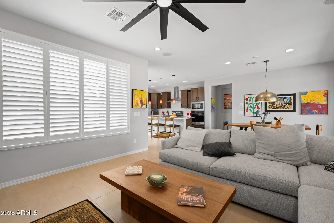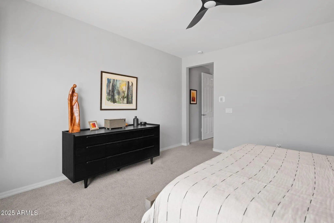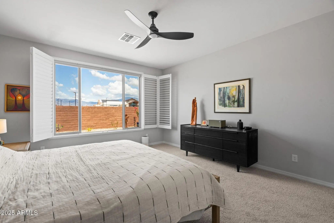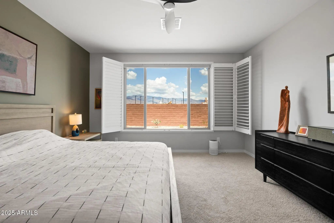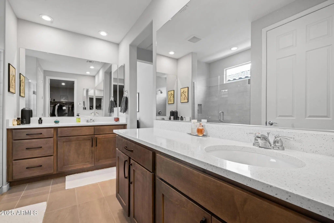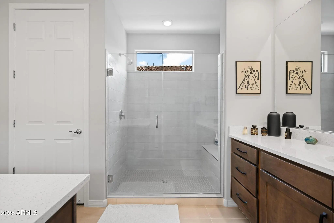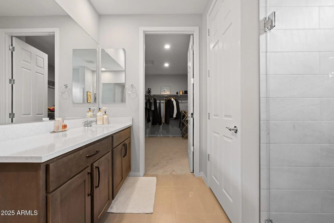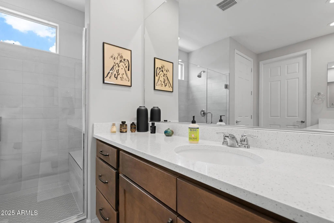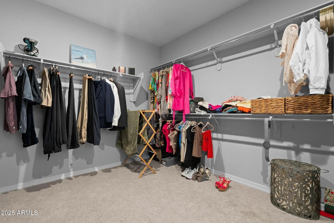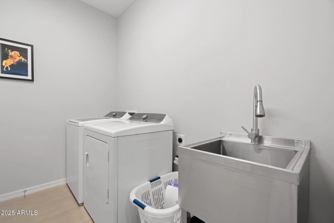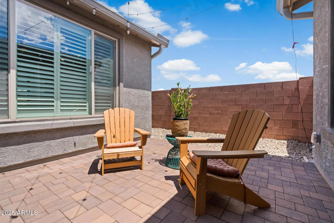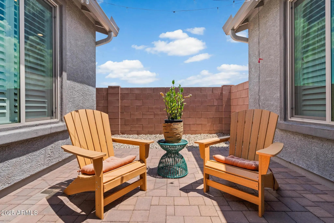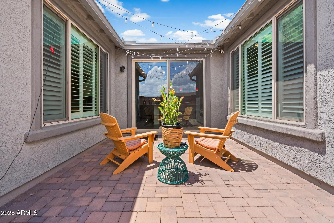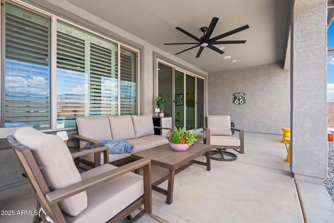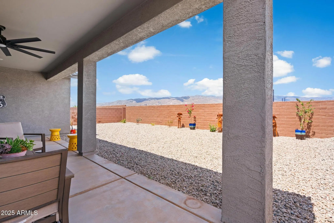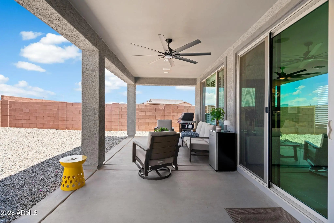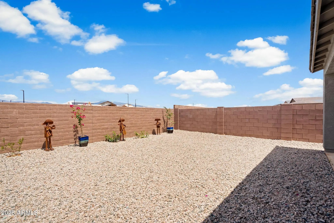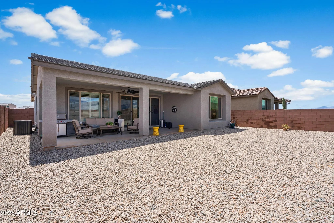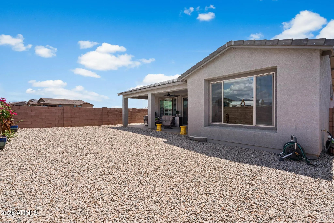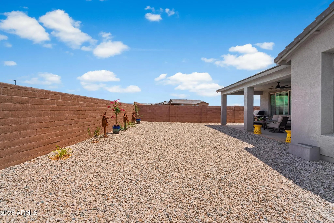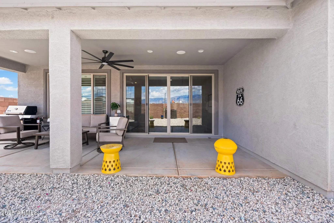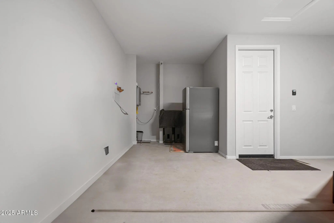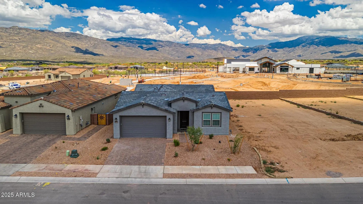- 2 Beds
- 2 Baths
- 1,888 Sqft
- .15 Acres
8077 S Sonoran Oak Drive
Welcome home to your better-than-new Pulte 'Haven' floorplan located in the Del Webb community at Rocking K. Your elegant 1880 square foot 2-bedroom + office, 2-bath home features installed ceiling fans, light fixtures - including upgraded mood lighting in the kitchen, and a landscaped, easy-care backyard and private interior courtyard. The heart of the home is the chef's kitchen with gas cooktop, hood, and wall-mounted microwave/oven combination. The kitchen boasts upgraded coastal shaker Maple cabinets in Dusk with Pearl-white quartz countertops, and a large, walk-in pantry. Thoughtful touches include soaring 9-foot ceilings, 8-foot solid core doors, a gas connection in the kitchen, laundry, landscaped backyard, tankless water heater, extra long garage, and plantation shutters. The resort-like primary retreat features a walk-in shower with a seat and glass enclosure. Located in the scenic foothills of the Rincon Mountains, gorgeous mountain views abound. Opening later in 2025, the proposed Del Webb community center will feature many activities to keep your calendar joyfully filled. The beautiful recreation center will feature a pool and spa, a fitness center with a group aerobics studio, a billiards room, bocce and pickleball courts, and a social hall with stimulating classes and seminars. Come tour your gorgeous new home today!
Essential Information
- MLS® #6877208
- Price$465,000
- Bedrooms2
- Bathrooms2.00
- Square Footage1,888
- Acres0.15
- Year Built2024
- TypeResidential
- Sub-TypeSingle Family Residence
- StatusActive
Community Information
- Address8077 S Sonoran Oak Drive
- SubdivisionRocking K South Neighborhood 2
- CityTucson
- CountyPima
- StateAZ
- Zip Code85741
Amenities
- AmenitiesBiking/Walking Path
- UtilitiesSW Gas, City Electric
- Parking Spaces4
- # of Garages2
- ViewMountain(s)
- PoolNone
Parking
Extended Length Garage, Direct Access, Over Height Garage
Interior
- AppliancesGas Cooktop, Built-In Gas Oven
- HeatingNatural Gas
- CoolingCentral Air
- # of Stories1
Interior Features
High Speed Internet, Double Vanity, 9+ Flat Ceilings, Kitchen Island, Pantry
Exterior
- Exterior FeaturesCovered Patio(s)
- RoofTile
- ConstructionStucco, Wood Frame
Lot Description
Borders Common Area, North/South Exposure, Desert Front, Gravel/Stone Front, Gravel/Stone Back
Windows
Low-Emissivity Windows, Dual Pane, Tinted Windows, Vinyl Frame
School Information
- DistrictVail Unified District
- ElementaryCopper Ridge Elementary
- MiddleOld Vail Middle School
- HighCienega High School
Listing Details
- OfficeTierra Antigua Realty, LLC
Price Change History for 8077 S Sonoran Oak Drive, Tucson, AZ (MLS® #6877208)
| Date | Details | Change |
|---|---|---|
| Status Changed from Active Under Contract to Active | – | |
| Price Increased from $450,000 to $465,000 | ||
| Status Changed from Active to Active Under Contract | – | |
| Price Reduced from $475,000 to $450,000 |
Tierra Antigua Realty, LLC.
![]() Information Deemed Reliable But Not Guaranteed. All information should be verified by the recipient and none is guaranteed as accurate by ARMLS. ARMLS Logo indicates that a property listed by a real estate brokerage other than Launch Real Estate LLC. Copyright 2025 Arizona Regional Multiple Listing Service, Inc. All rights reserved.
Information Deemed Reliable But Not Guaranteed. All information should be verified by the recipient and none is guaranteed as accurate by ARMLS. ARMLS Logo indicates that a property listed by a real estate brokerage other than Launch Real Estate LLC. Copyright 2025 Arizona Regional Multiple Listing Service, Inc. All rights reserved.
Listing information last updated on November 24th, 2025 at 4:51pm MST.



