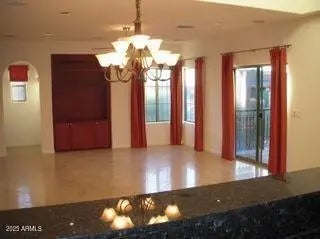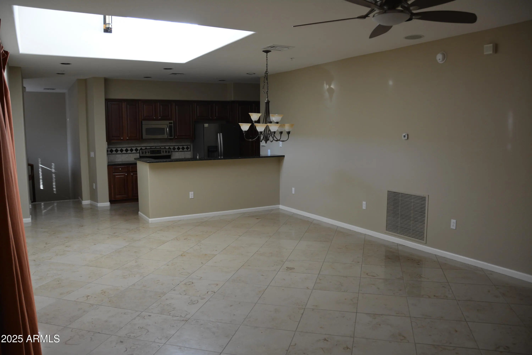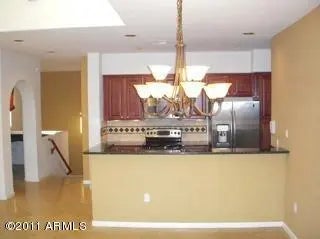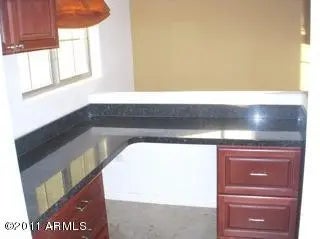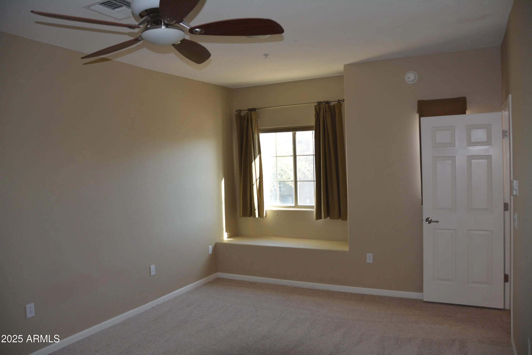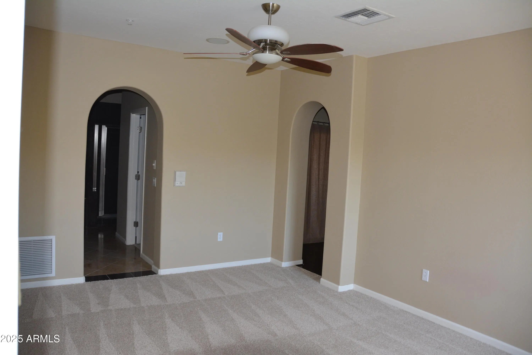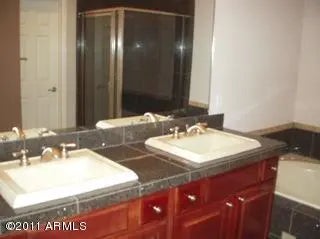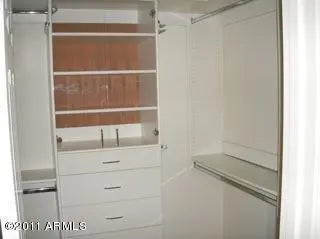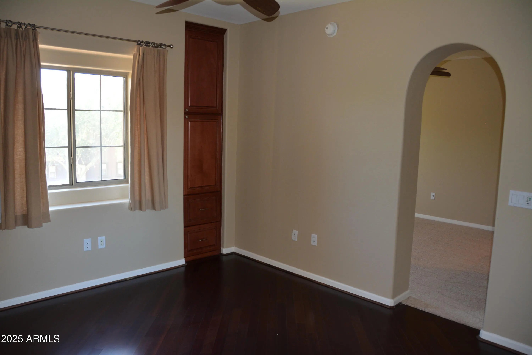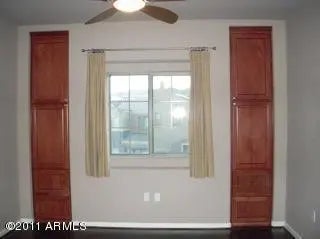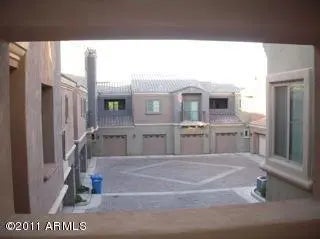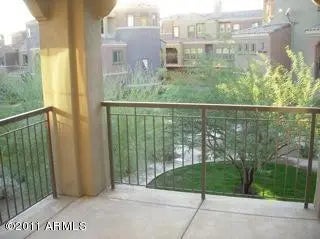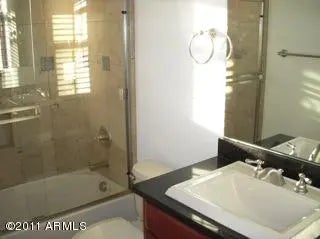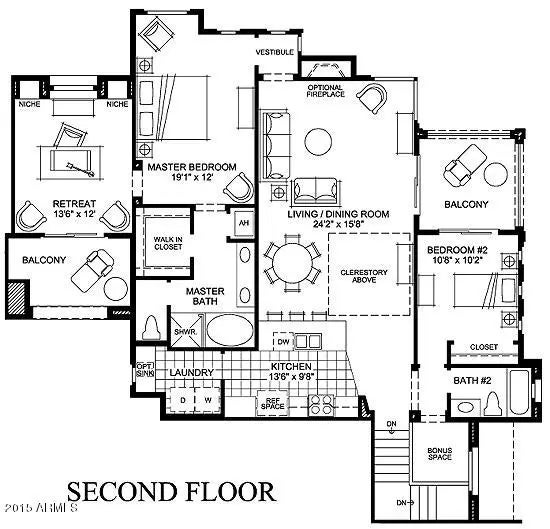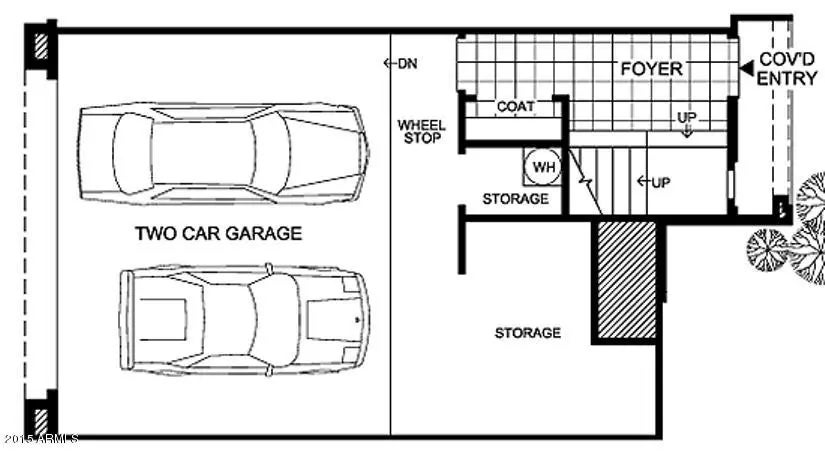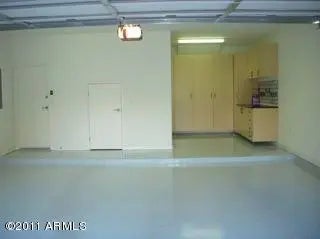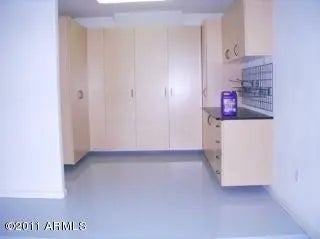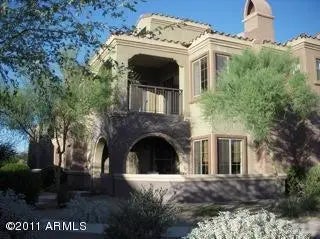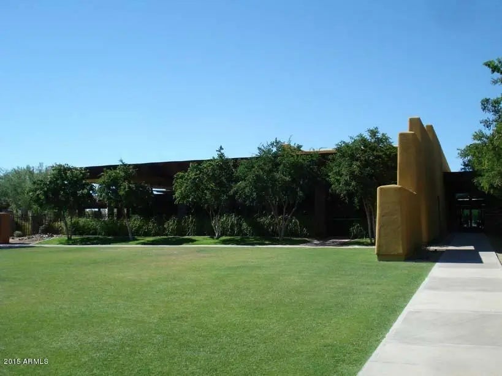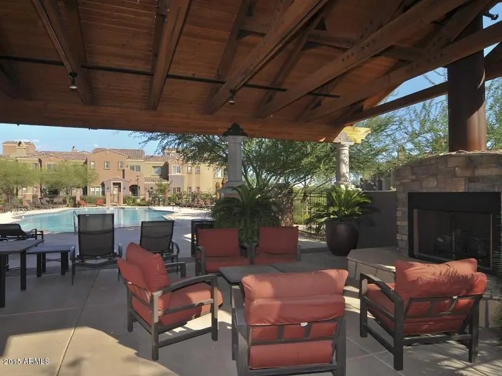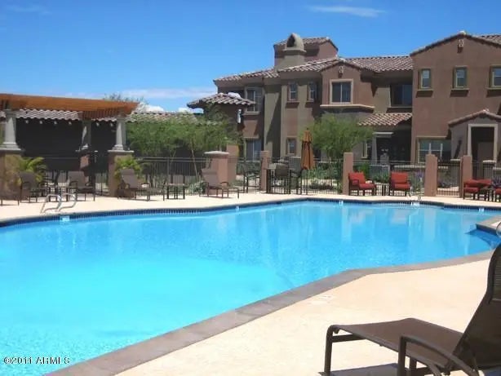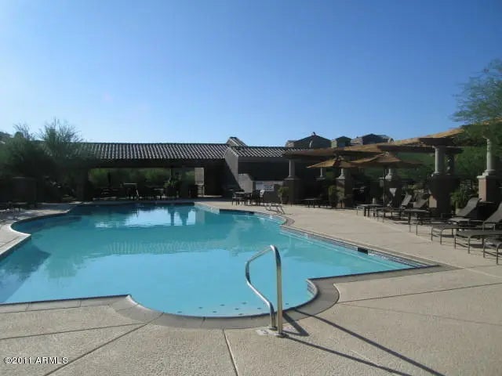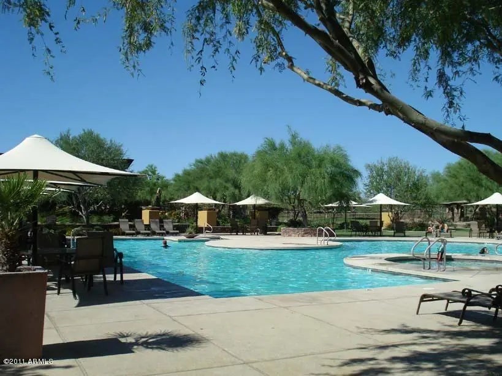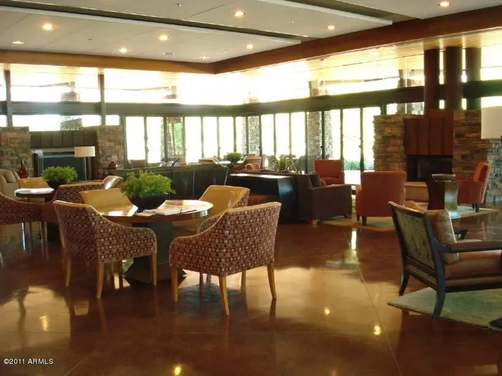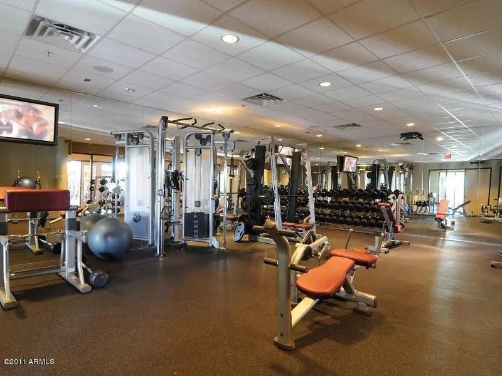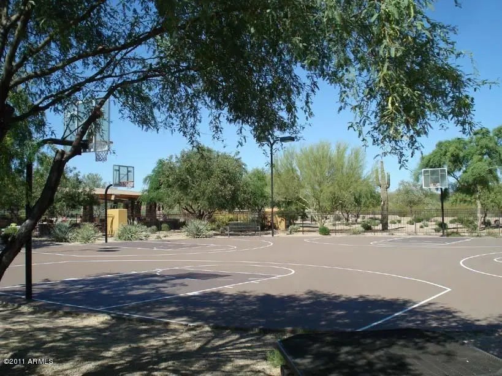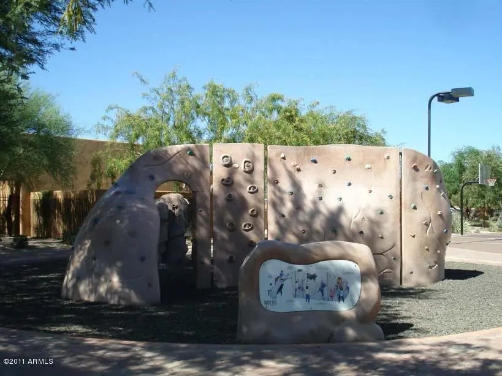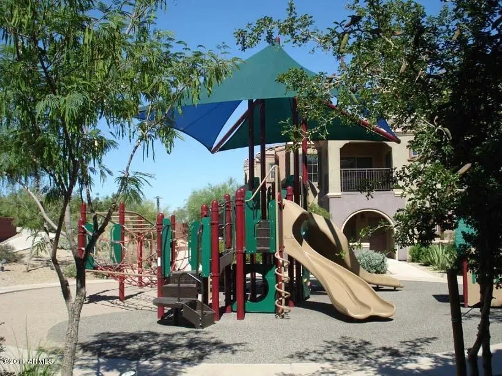- $2.5k Price
- 2 Beds
- 2 Baths
- 1,795 Sqft
3935 E Rough Rider Road (unit 1025)
This wildly popular Lucca Plan is immaculate, loaded with upgrades & designer finishes thru-out. Large limestone floors, travertine tile backsplash with granite accents, stainless steel appliances, cherry maple cabinets, granite countertops, stereo surrounds in great room, master, and master bath, custom paint & lighting, r/o system, soft water, hot water recirculation, plus! Retreat in master has cherry hardwood & custom built-ins. Scenic patios off great room, bedroom #2 & master retreat. Pristine 2-car garage has built-in storage. Loft area has built-in desk for office, and more. Spectacular views, living areas all on one level, ceiling fans thru-out, access to world class Aviano amenities, basketball, volleyball, tennis, fitness center, pool/spa. Close to Desert Ridge & City North.
Essential Information
- MLS® #6877219
- Price$2,500
- Bedrooms2
- Bathrooms2.00
- Square Footage1,795
- Acres0.00
- Year Built2006
- TypeResidential Lease
- Sub-TypeTownhouse
- StyleSanta Barbara/Tuscan
- StatusActive
Community Information
- SubdivisionVillages at Aviano
- CityPhoenix
- CountyMaricopa
- StateAZ
- Zip Code85050
Address
3935 E Rough Rider Road (unit 1025)
Amenities
- UtilitiesAPS
- Parking Spaces2
- # of Garages2
- ViewMountain(s)
Amenities
Gated, Community Spa, Community Spa Htd, Community Pool, Transportation Svcs, Tennis Court(s), Biking/Walking Path, Clubhouse, Fitness Center
Parking
Gated, Garage Door Opener, Attch'd Gar Cabinets
Interior
- AppliancesWater Softener, Water Purifier
- HeatingElectric
- # of Stories2
Interior Features
High Speed Internet, Granite Counters, Double Vanity, Eat-in Kitchen, Breakfast Bar, Soft Water Loop, Kitchen Island, Pantry, Full Bth Master Bdrm, Separate Shwr & Tub
Cooling
Central Air, Ceiling Fan(s), Programmable Thmstat
Exterior
- Exterior FeaturesBalcony, Private Street(s)
- RoofTile
- ConstructionStucco, Wood Frame, Painted
Lot Description
Sprinklers In Rear, Sprinklers In Front, Corner Lot
School Information
- ElementaryWildfire Elementary School
- MiddleExplorer Middle School
- HighPinnacle High School
District
Paradise Valley Unified District
Listing Details
- OfficeSchlecht Realty, LLC
Price Change History for 3935 E Rough Rider Road (unit 1025), Phoenix, AZ (MLS® #6877219)
| Date | Details | Change |
|---|---|---|
| Price Reduced from $2,700 to $2,500 | ||
| Price Reduced from $2,800 to $2,700 | ||
| Price Reduced from $3,000 to $2,800 |
Schlecht Realty, LLC.
![]() Information Deemed Reliable But Not Guaranteed. All information should be verified by the recipient and none is guaranteed as accurate by ARMLS. ARMLS Logo indicates that a property listed by a real estate brokerage other than Launch Real Estate LLC. Copyright 2026 Arizona Regional Multiple Listing Service, Inc. All rights reserved.
Information Deemed Reliable But Not Guaranteed. All information should be verified by the recipient and none is guaranteed as accurate by ARMLS. ARMLS Logo indicates that a property listed by a real estate brokerage other than Launch Real Estate LLC. Copyright 2026 Arizona Regional Multiple Listing Service, Inc. All rights reserved.
Listing information last updated on January 10th, 2026 at 8:48pm MST.



