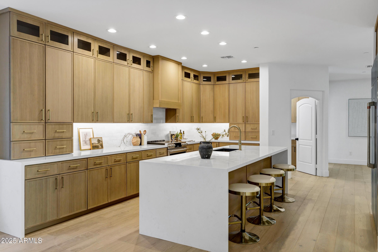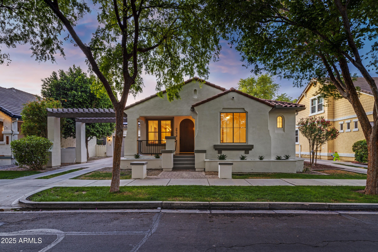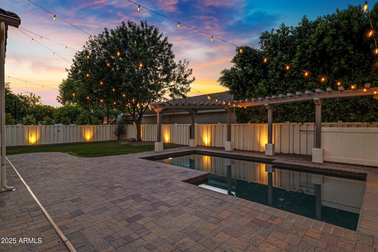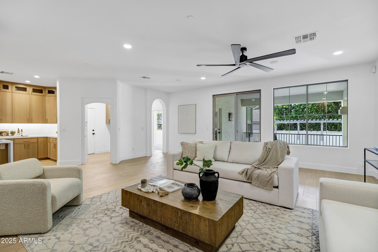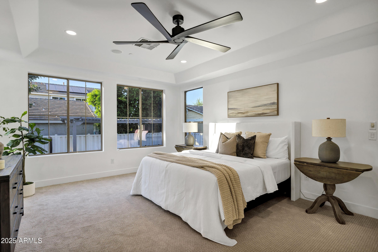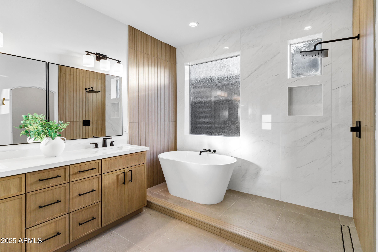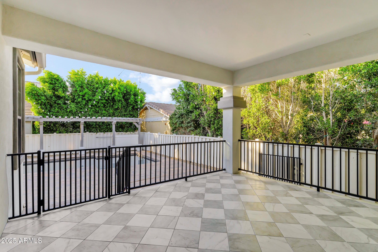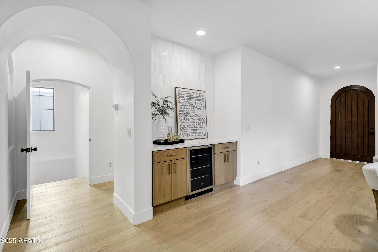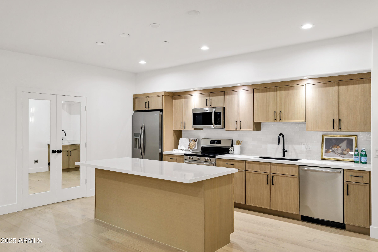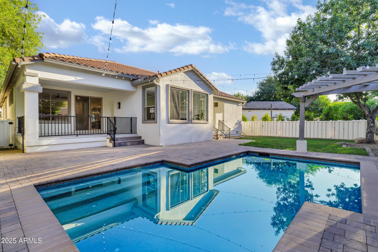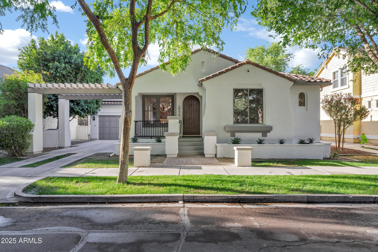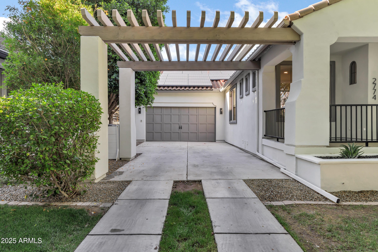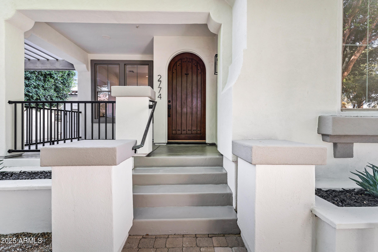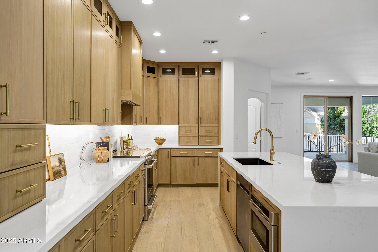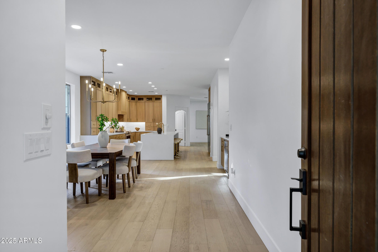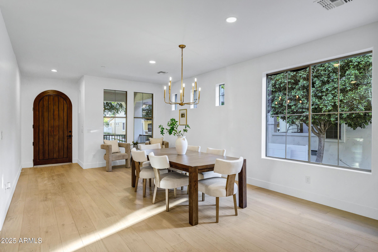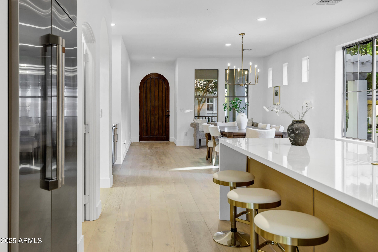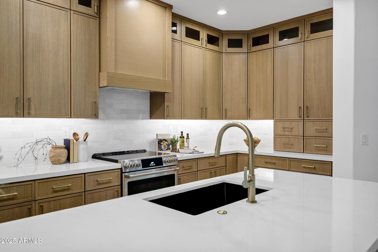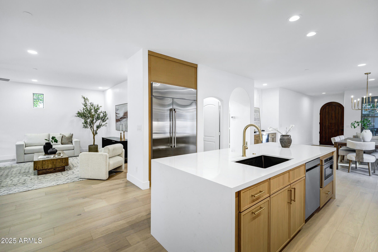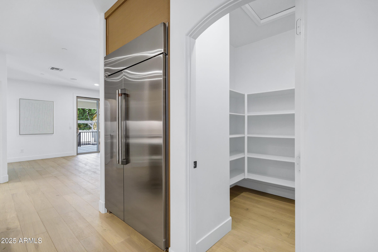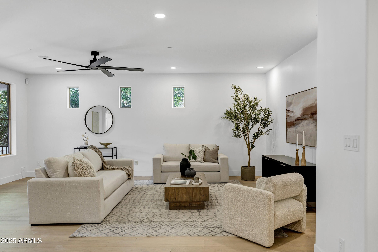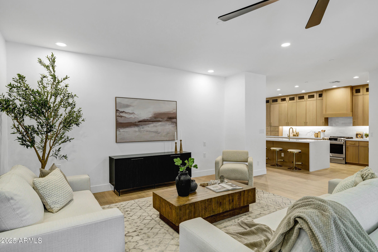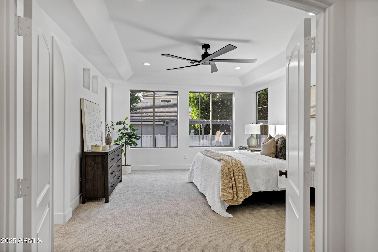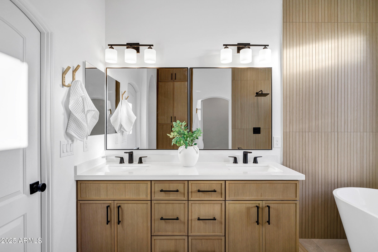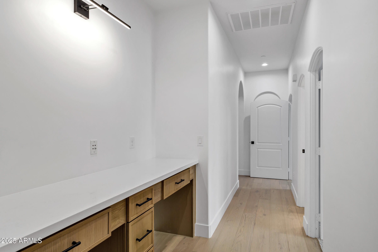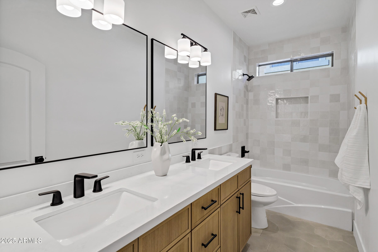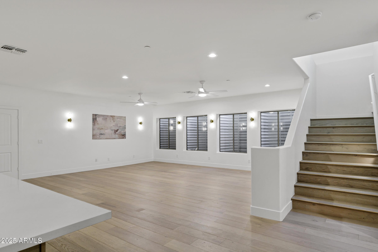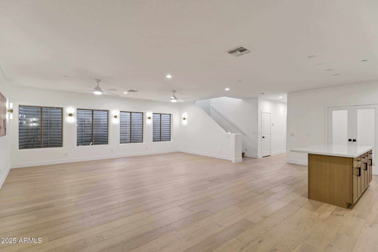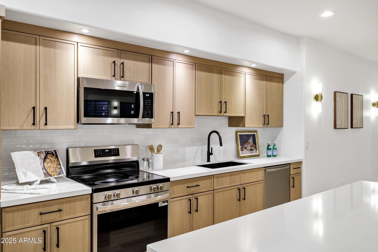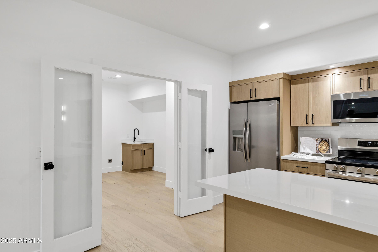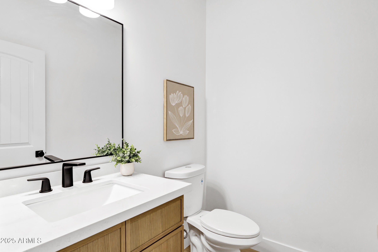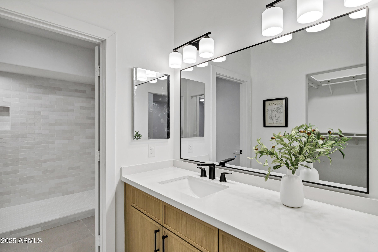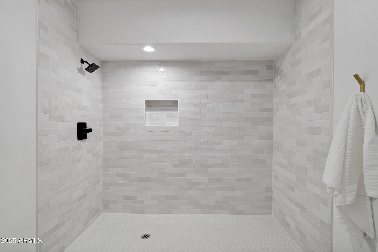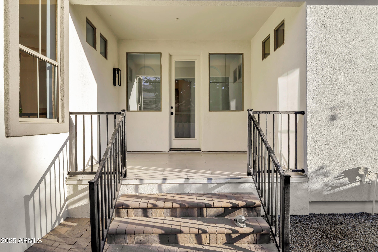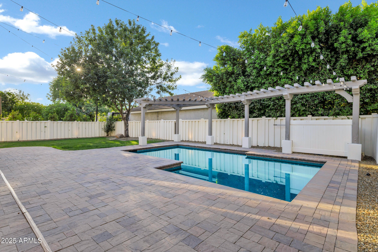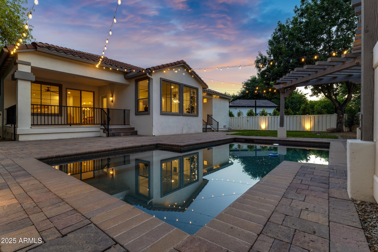- 5 Beds
- 4 Baths
- 4,774 Sqft
- .19 Acres
2774 E Valencia Street
This is the one you have been waiting for... STUNNING REMODEL, w/ the highest level of finishes. In the heart of the highly sought-after community of Agritopia, nestled right on ''Candy Cane Lane'' this luxury, basement home has two full kitchens, two laundry rooms, as well as 5 bedrooms & 3.5 baths. Custom arch-doors & white-oak floors. Sparkling pool is the perfect size for this beautiful backyard w/ outdoor lighting throughout & 2 covered patios w/ cute tile design. Chef's kitchen has thin-shaker cabs, white quartz w/ waterfall island & GE Cafe appliances w/ 48in built-in fridge. Main bedroom has soaking tub, dual vanities, two walk-in closets & its own private patio. Downstairs you find another full kitchen, laundry, living area, game room, & 2 bedroom/baths. Don't miss this!
Essential Information
- MLS® #6877299
- Price$1,499,500
- Bedrooms5
- Bathrooms4.00
- Square Footage4,774
- Acres0.19
- Year Built2002
- TypeResidential
- Sub-TypeSingle Family Residence
- StyleTerritorial/Santa Fe
- StatusActive
Community Information
- Address2774 E Valencia Street
- SubdivisionAGRITOPIA PHASE 1 REPLAT
- CityGilbert
- CountyMaricopa
- StateAZ
- Zip Code85296
Amenities
- UtilitiesSRP
- Parking Spaces4
- # of Garages2
- Has PoolYes
- PoolPrivate
Amenities
Community Pool Htd, Community Media Room, Tennis Court(s)
Parking
Garage Door Opener, Direct Access
Interior
- HeatingElectric
- CoolingCentral Air, Ceiling Fan(s)
- FireplacesNone
- # of Stories1
Interior Features
Granite Counters, Double Vanity, Eat-in Kitchen, Breakfast Bar, 9+ Flat Ceilings, Kitchen Island, Pantry, 2 Master Baths, Full Bth Master Bdrm, Separate Shwr & Tub
Appliances
Electric Cooktop, Built-In Electric Oven
Exterior
- WindowsDual Pane
- RoofTile
- ConstructionStucco, Wood Frame, Painted
Lot Description
Gravel/Stone Front, Gravel/Stone Back, Grass Front, Grass Back, Auto Timer H2O Front, Auto Timer H2O Back
School Information
- DistrictHigley Unified School District
- ElementaryHigley Traditional Academy
- MiddleHigley Traditional Academy
- HighWilliams Field High School
Listing Details
- OfficeGentry Real Estate
Gentry Real Estate.
![]() Information Deemed Reliable But Not Guaranteed. All information should be verified by the recipient and none is guaranteed as accurate by ARMLS. ARMLS Logo indicates that a property listed by a real estate brokerage other than Launch Real Estate LLC. Copyright 2025 Arizona Regional Multiple Listing Service, Inc. All rights reserved.
Information Deemed Reliable But Not Guaranteed. All information should be verified by the recipient and none is guaranteed as accurate by ARMLS. ARMLS Logo indicates that a property listed by a real estate brokerage other than Launch Real Estate LLC. Copyright 2025 Arizona Regional Multiple Listing Service, Inc. All rights reserved.
Listing information last updated on June 23rd, 2025 at 6:02pm MST.



