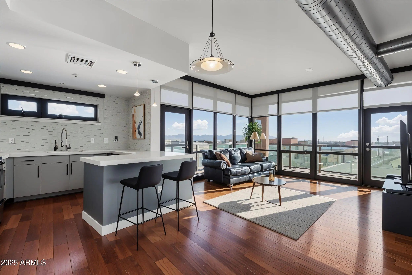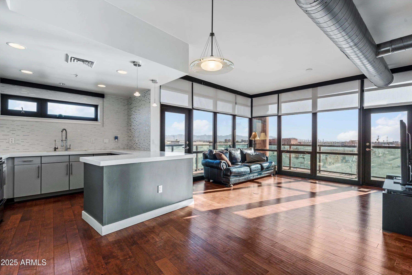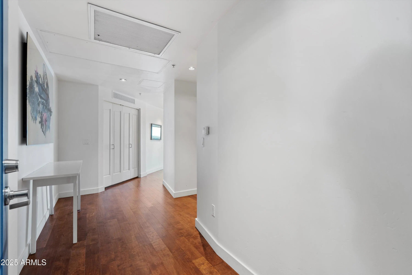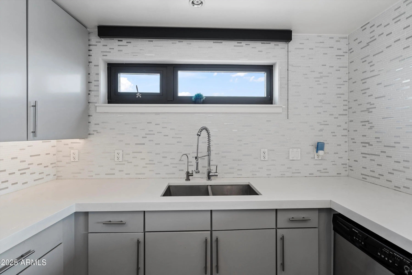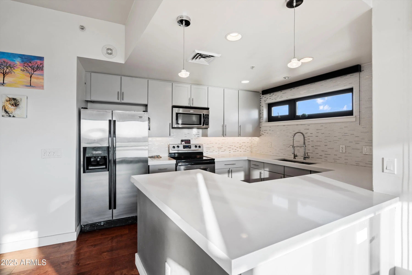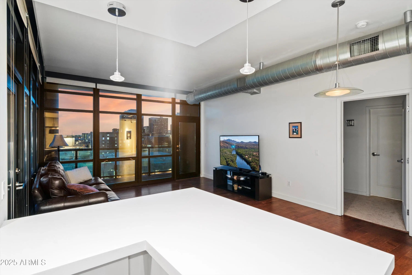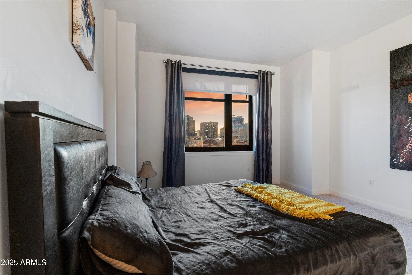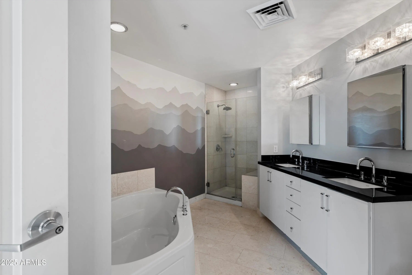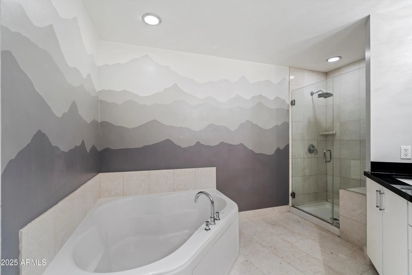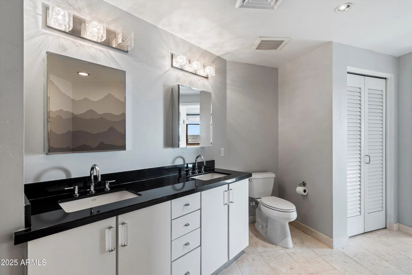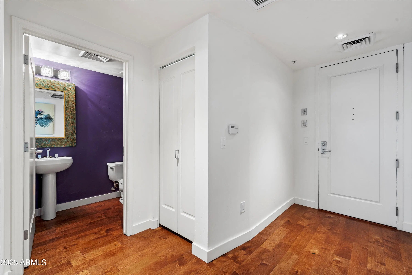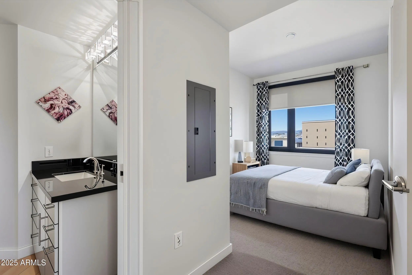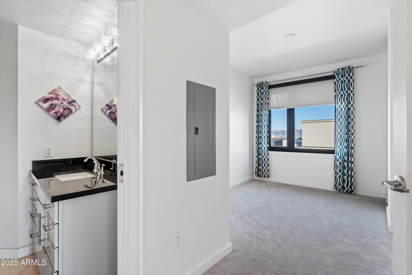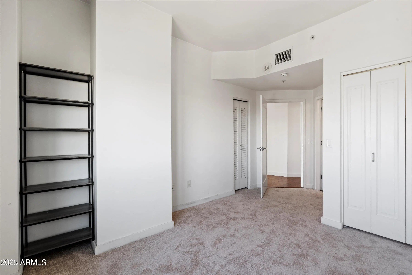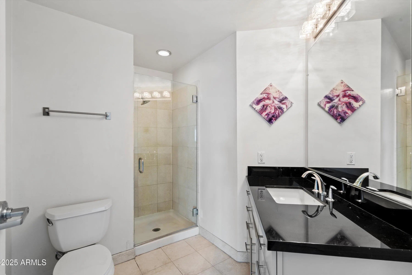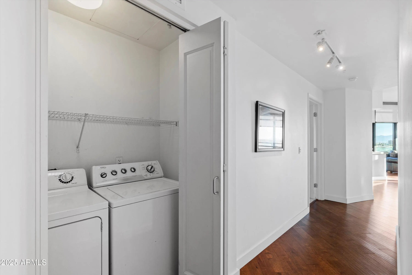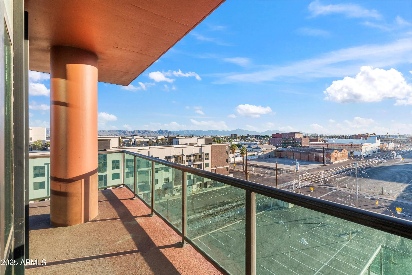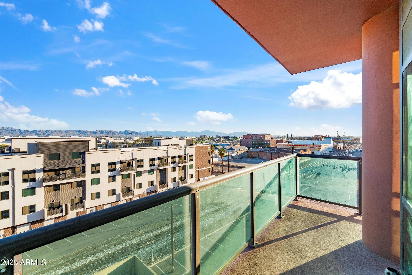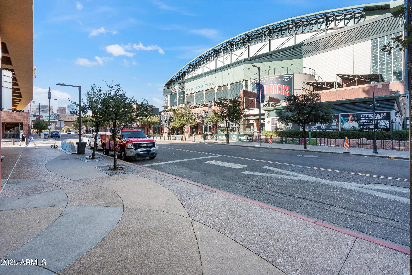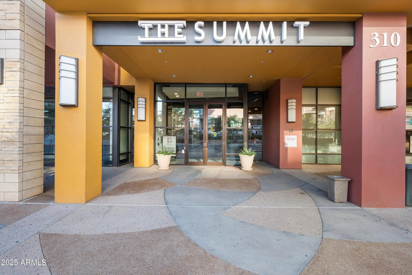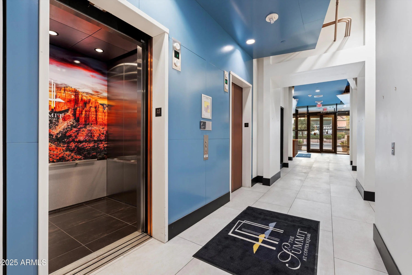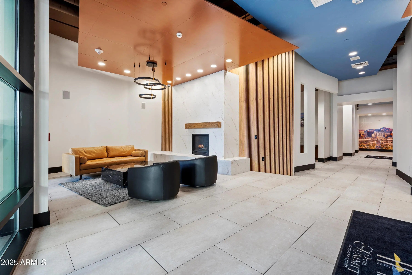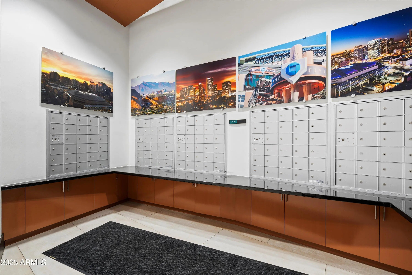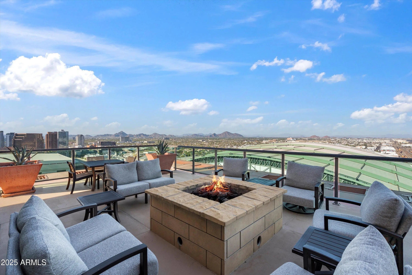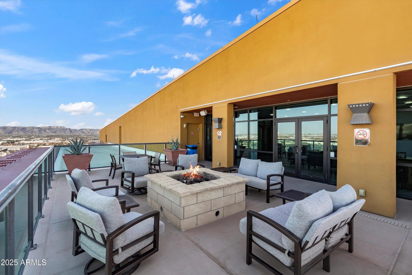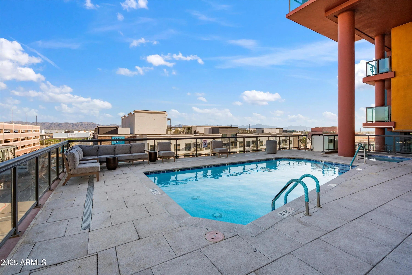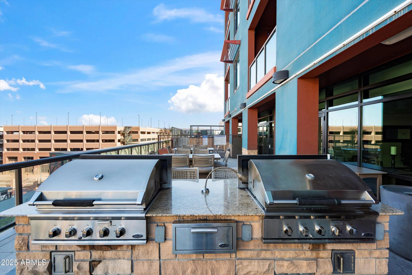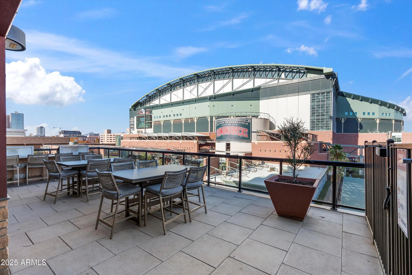- 2 Beds
- 3 Baths
- 1,426 Sqft
- .04 Acres
310 S 4th Street (unit 601)
Modern downtown living with walls of glass and steel that lead out to your wrap around balcony for gorgeous views. 8' solid core doors, large master with gorgeous views and remodeled bath with granite counters and corner 2 person tub. Guest room nice size with remodeled bath as well. Shades on all windows. Commercial glass to block out the heat. Amenities included 24 hour reception, secure parking, pool, spa and fitness center (5th floor), internet, 5th floor party deck, and party room/entertainment area on floor 23.
Essential Information
- MLS® #6877311
- Price$519,990
- Bedrooms2
- Bathrooms3.00
- Square Footage1,426
- Acres0.04
- Year Built2007
- TypeResidential
- Sub-TypeApartment
- StyleContemporary
- StatusActive
Community Information
- Address310 S 4th Street (unit 601)
- SubdivisionSUMMIT AT COPPER SQUARE
- CityPhoenix
- CountyMaricopa
- StateAZ
- Zip Code85004
Amenities
- UtilitiesOther (See Remarks)
- Parking Spaces1
- # of Garages1
- ViewCity Lights, Mountain(s)
- PoolNone
Amenities
Pool, Gated, Community Spa, Community Spa Htd, Near Light Rail Stop, Near Bus Stop, Community Media Room, Concierge, Fitness Center
Parking
Gated, Extended Length Garage, Direct Access, Addtn'l Purchasable, Over Height Garage, Separate Strge Area, Assigned, Community Structure
Interior
- HeatingElectric
- # of Stories23
Interior Features
Non-laminate Counter, High Speed Internet, Double Vanity, 9+ Flat Ceilings, No Interior Steps, Full Bth Master Bdrm, Separate Shwr & Tub
Appliances
Dryer, Washer, Refrigerator, Built-in Microwave, Dishwasher, Disposal, Electric Cooktop
Cooling
Central Air, Other, Programmable Thmstat, See Remarks
Exterior
- Exterior FeaturesBalcony
- Lot DescriptionNone
- WindowsDual Pane, Tinted Windows
- RoofBuilt-Up, Concrete
- ConstructionSteel Frame, Painted
School Information
- ElementaryKenilworth Elementary School
- MiddleKenilworth Elementary School
- HighCentral High School
District
Phoenix Union High School District
Listing Details
- OfficeA.Z. & Associates
Price Change History for 310 S 4th Street (unit 601), Phoenix, AZ (MLS® #6877311)
| Date | Details | Change |
|---|---|---|
| Price Reduced from $525,000 to $519,990 | ||
| Price Reduced from $538,900 to $525,000 |
A.Z. & Associates.
![]() Information Deemed Reliable But Not Guaranteed. All information should be verified by the recipient and none is guaranteed as accurate by ARMLS. ARMLS Logo indicates that a property listed by a real estate brokerage other than Launch Real Estate LLC. Copyright 2026 Arizona Regional Multiple Listing Service, Inc. All rights reserved.
Information Deemed Reliable But Not Guaranteed. All information should be verified by the recipient and none is guaranteed as accurate by ARMLS. ARMLS Logo indicates that a property listed by a real estate brokerage other than Launch Real Estate LLC. Copyright 2026 Arizona Regional Multiple Listing Service, Inc. All rights reserved.
Listing information last updated on February 27th, 2026 at 3:22pm MST.



