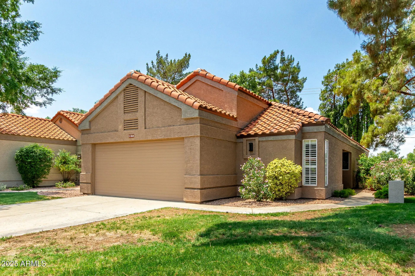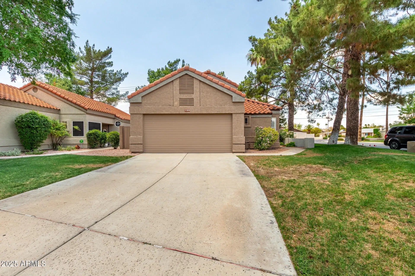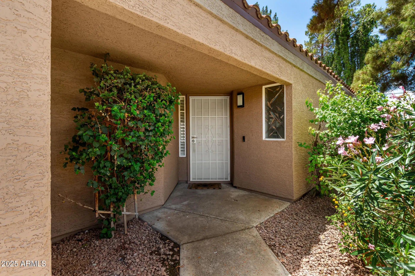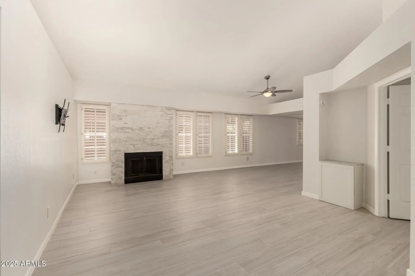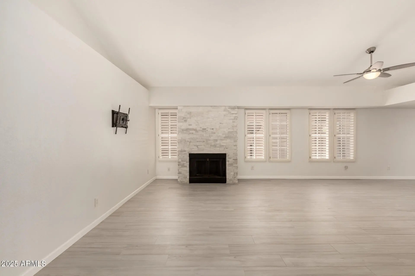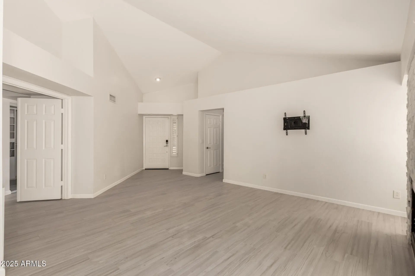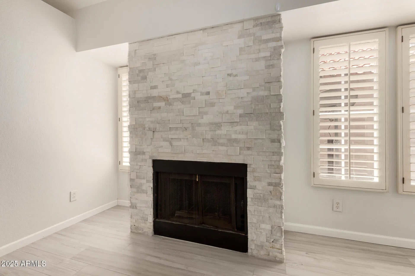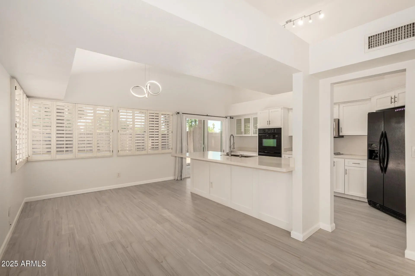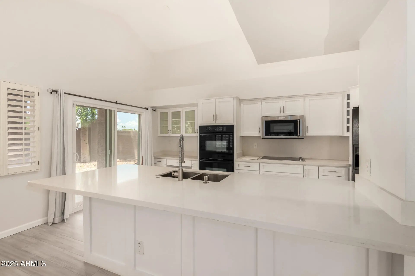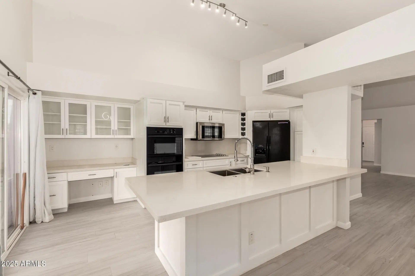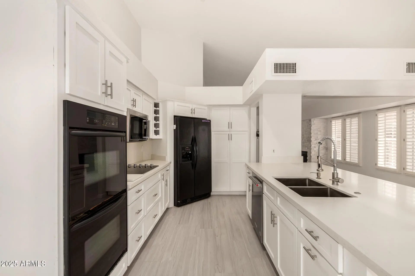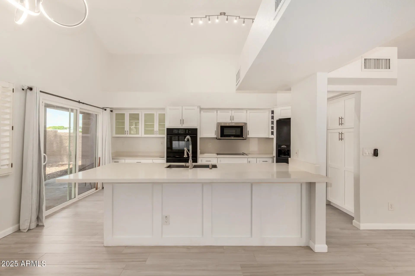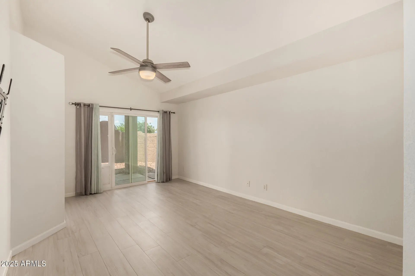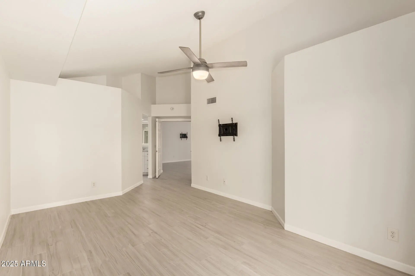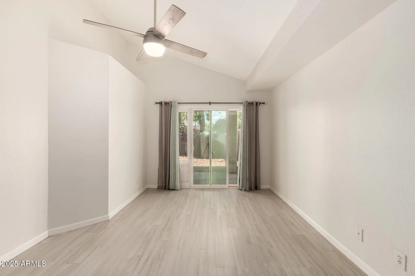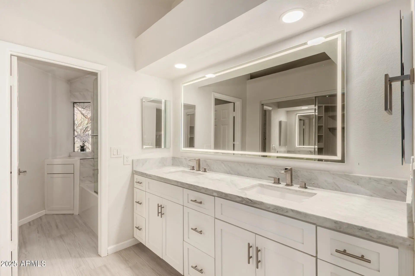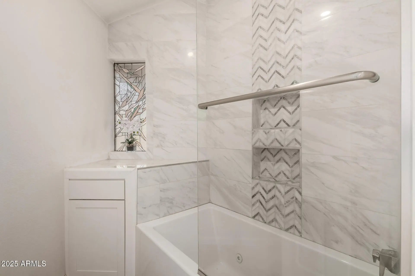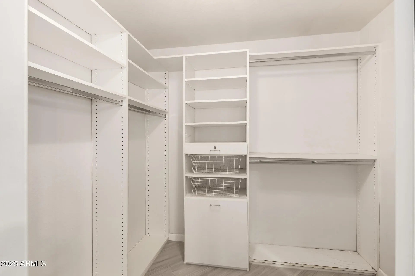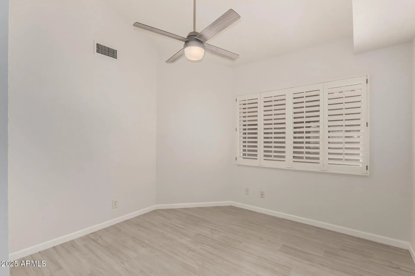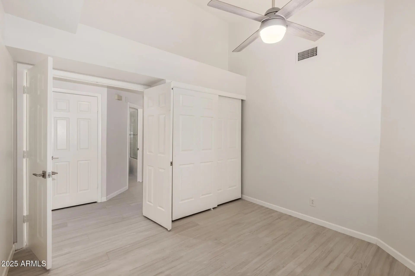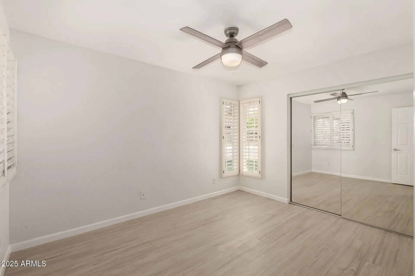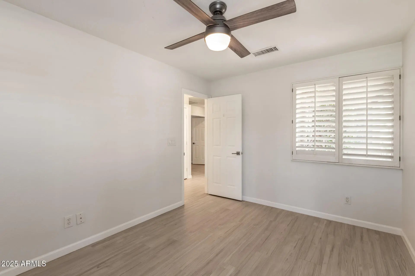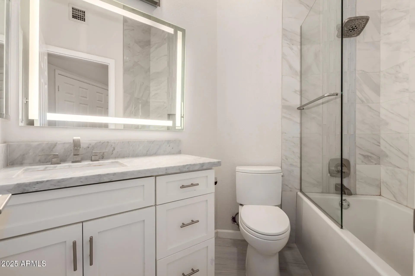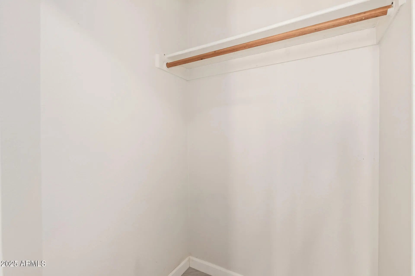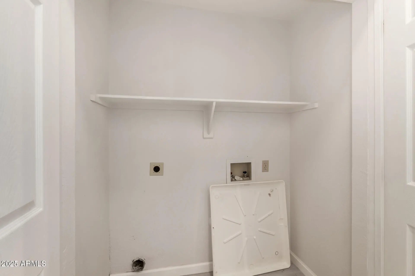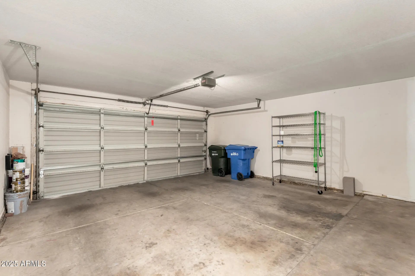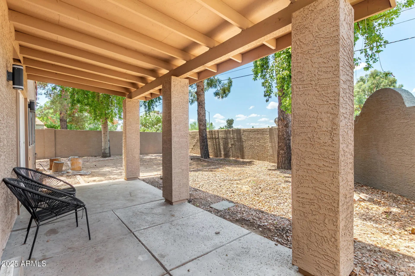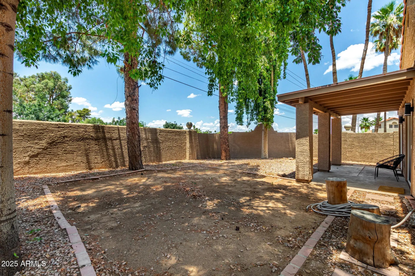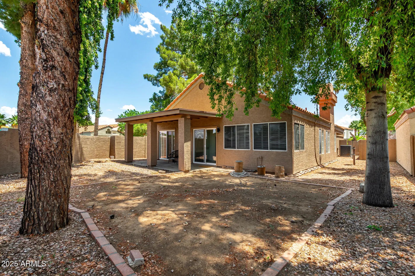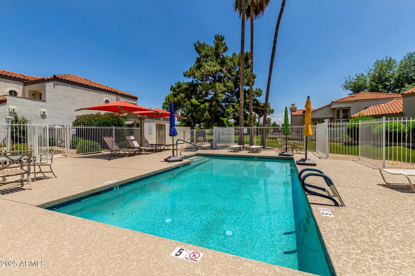- 3 Beds
- 2 Baths
- 1,546 Sqft
- .13 Acres
11860 N 40th Way
Welcome to your next adventure in comfort and charm! This delightful 3-bedroom rental invites you in with vaulted ceilings, wood-look floors, plantation shutters, and a bright living room w/a wood-burning fireplace. The eat-in kitchen showcases built-in appliances, quartz counters, white cabinets, a handy pantry, and a peninsula w/a breakfast bar. The main bedroom is a restful retreat with its private backyard access and bathroom comprising a jetted tub, dual sinks, and a walk-in closet. Outside, the serene backyard offers a covered patio and plenty of space! Close proximity to the Stone Creek golf course, HOA does the front yard landscaping, and enjoy the HOA pool! Close to the 51 freeway and paradise valley mall. Residents are part of the Scottsdale school district. Don't miss this!
Essential Information
- MLS® #6877667
- Price$2,850
- Bedrooms3
- Bathrooms2.00
- Square Footage1,546
- Acres0.13
- Year Built1987
- TypeResidential Lease
- Sub-TypeSingle Family Residence
- StyleRanch
- StatusActive
Community Information
- Address11860 N 40th Way
- CityPhoenix
- CountyMaricopa
- StateAZ
- Zip Code85028
Subdivision
VILLA MARTINIQUE LOT 1-66 TR A-S
Amenities
- UtilitiesAPS
- Parking Spaces4
- # of Garages2
Amenities
Community Pool, Biking/Walking Path
Parking
Direct Access, Garage Door Opener
Interior
- AppliancesElectric Cooktop
- HeatingElectric
- FireplaceYes
- FireplacesFireplace Living Rm
- # of Stories1
Interior Features
High Speed Internet, Double Vanity, Eat-in Kitchen, Breakfast Bar, Pantry, Full Bth Master Bdrm, Tub with Jets
Cooling
Central Air, Ceiling Fan(s), Programmable Thmstat
Exterior
- Exterior FeaturesCovered Patio(s)
- RoofTile
- ConstructionStucco, Wood Frame, Painted
Lot Description
Sprinklers In Rear, Sprinklers In Front, Corner Lot, Dirt Back, Grass Front, Auto Timer H2O Front, Auto Timer H2O Back
School Information
- DistrictScottsdale Unified District
- ElementarySequoya Elementary School
- MiddleCocopah Middle School
- HighChaparral High School
Listing Details
- OfficeCentury 21 Northwest
Century 21 Northwest.
![]() Information Deemed Reliable But Not Guaranteed. All information should be verified by the recipient and none is guaranteed as accurate by ARMLS. ARMLS Logo indicates that a property listed by a real estate brokerage other than Launch Real Estate LLC. Copyright 2025 Arizona Regional Multiple Listing Service, Inc. All rights reserved.
Information Deemed Reliable But Not Guaranteed. All information should be verified by the recipient and none is guaranteed as accurate by ARMLS. ARMLS Logo indicates that a property listed by a real estate brokerage other than Launch Real Estate LLC. Copyright 2025 Arizona Regional Multiple Listing Service, Inc. All rights reserved.
Listing information last updated on November 16th, 2025 at 3:18pm MST.



