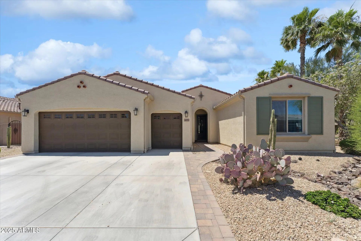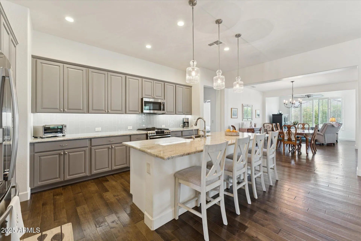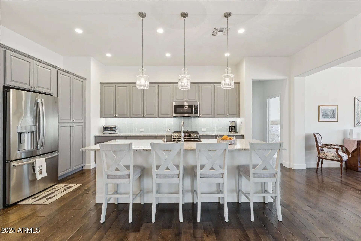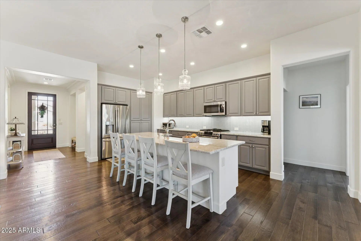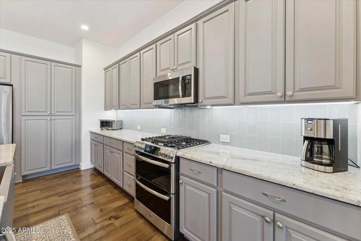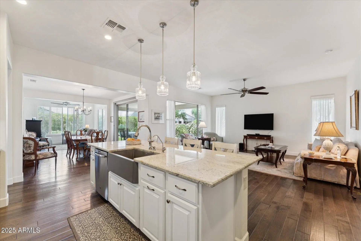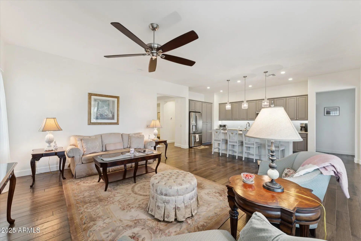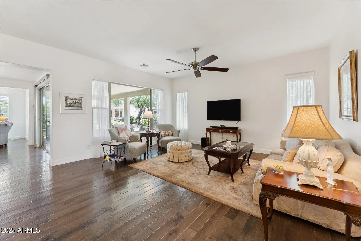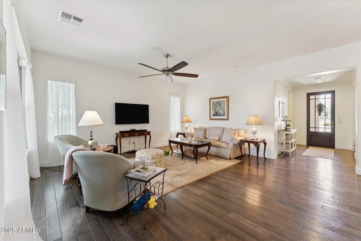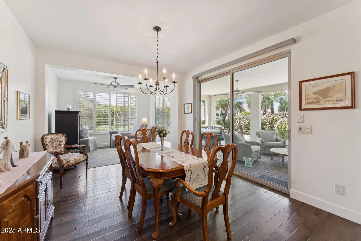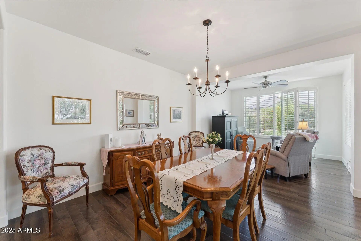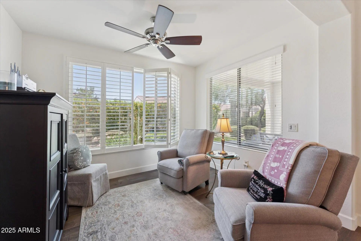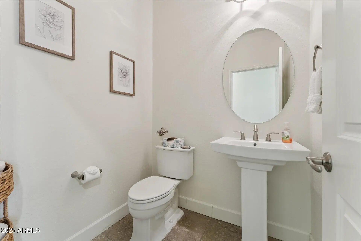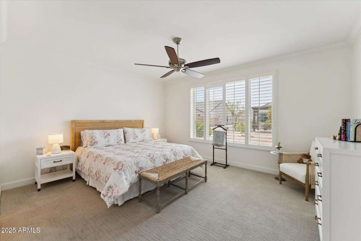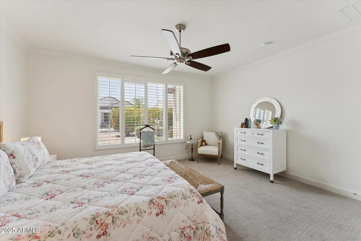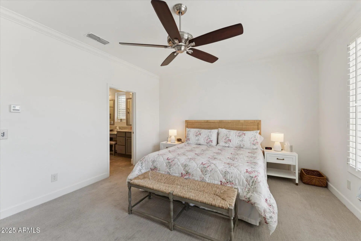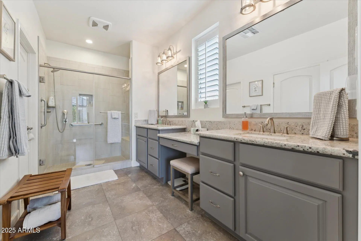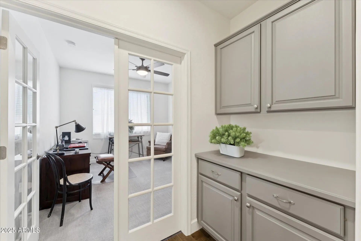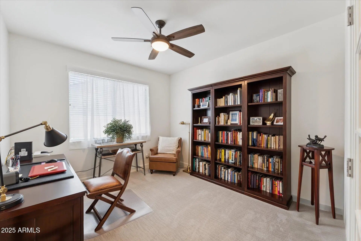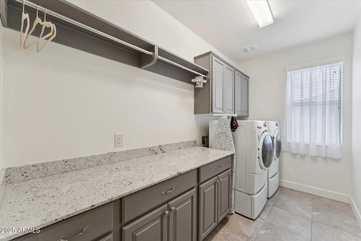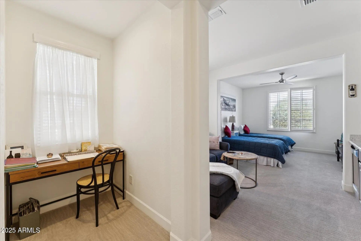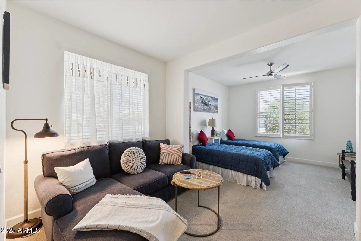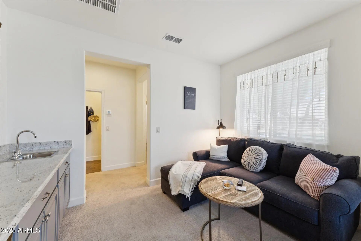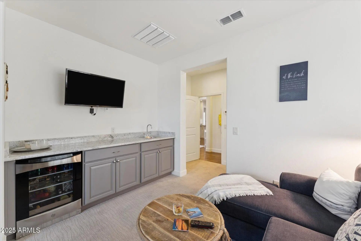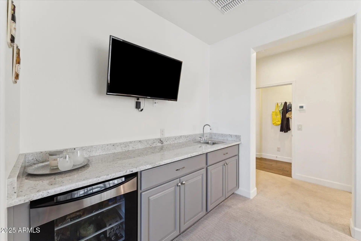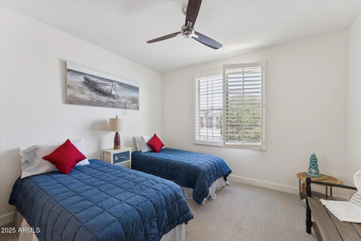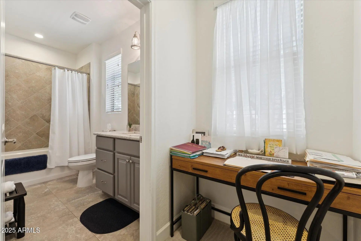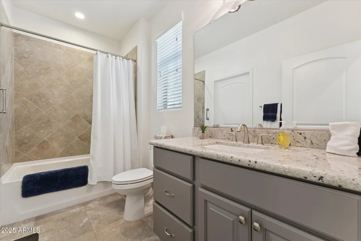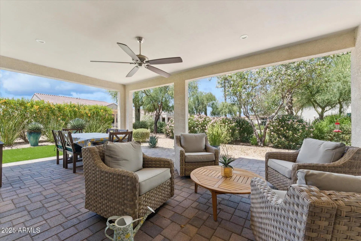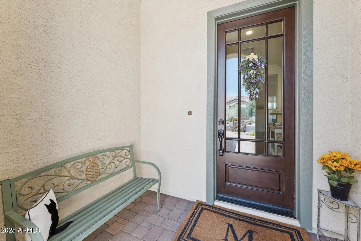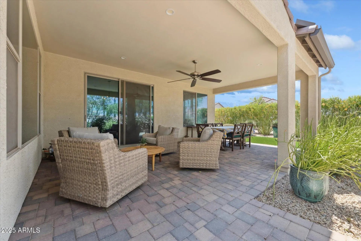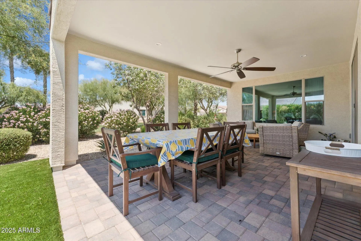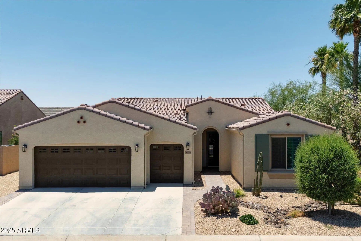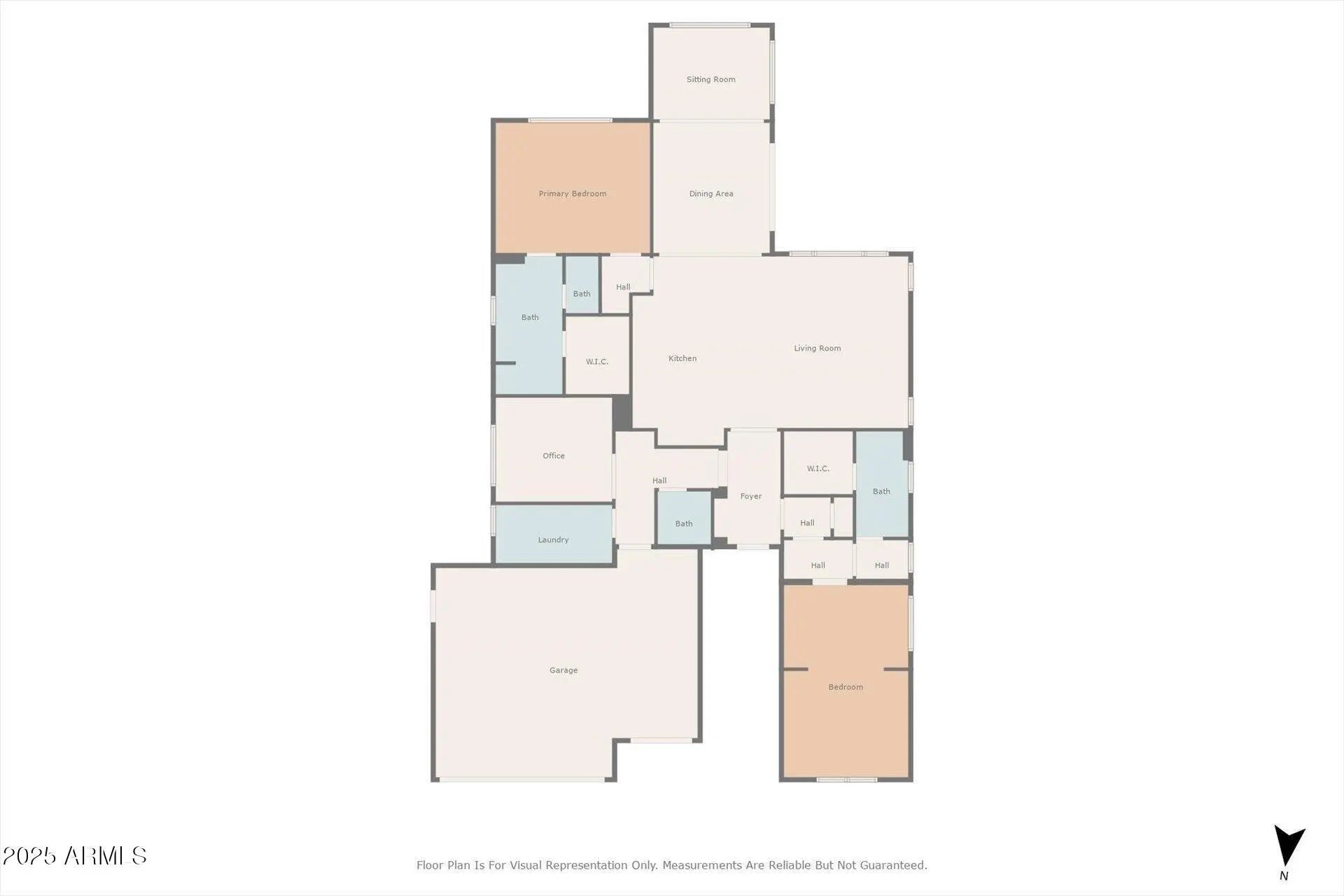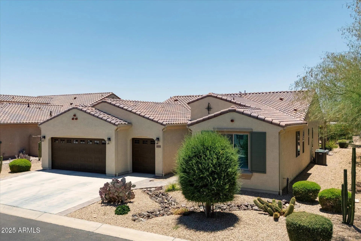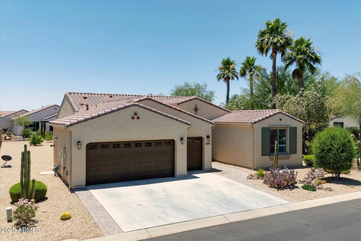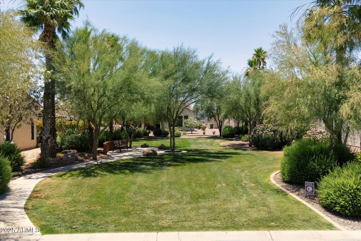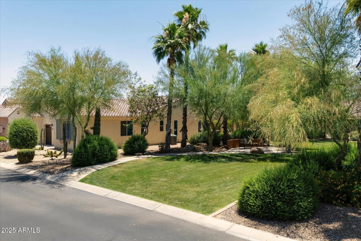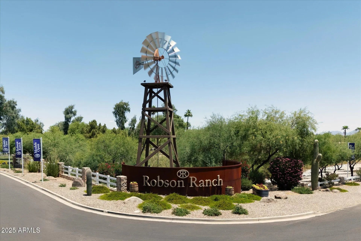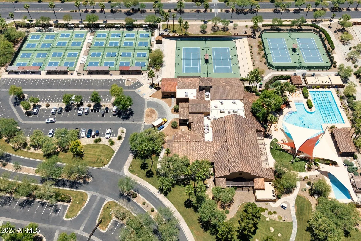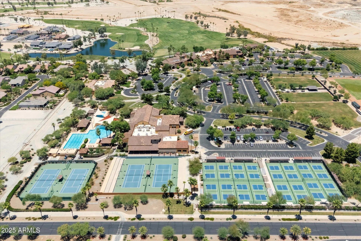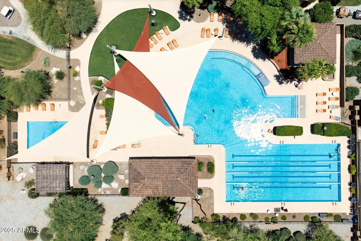- 2 Beds
- 3 Baths
- 2,309 Sqft
- .2 Acres
4853 W Tortoise Drive W
This desirable Altura floor plan home located next to greenbelt and has many designer appointments and upgrades. Offering 2 bedrooms, 3.5 bathrooms, and a den, split 2nd bedroom is upgraded as guest suite. The home also includes a spacious 2.5+ car garage with a 4-foot extension, epoxy flooring, and abundant storage space. The kitchen showcases upgraded cabinets, granite countertops, stainless steel appliances, glass backsplash, a reverse osmosis system and soft water and a massive walk-in pantry. Additional highlights include refrigerator with built in Keurig coffee maker, gas cooktop, microwave and extended dining area. The primary bedroom features a bump-out for added space, while the Great Room, Entry, and Primary Bedroom are all enhanced with crown molding. Wood porcelain plank tile and extensive use of pavers on the exterior entry and patio, also a large extended covered patio.
Essential Information
- MLS® #6877710
- Price$574,000
- Bedrooms2
- Bathrooms3.00
- Square Footage2,309
- Acres0.20
- Year Built2019
- TypeResidential
- Sub-TypeSingle Family Residence
- StyleRanch
- StatusActive
Community Information
- Address4853 W Tortoise Drive W
- CityEloy
- CountyPinal
- StateAZ
- Zip Code85131
Subdivision
ROBSON RANCH-CASA GRANDE UNIT 23
Amenities
- UtilitiesAPS, SW Gas
- Parking Spaces3
- # of Garages3
- PoolNone
Amenities
Golf, Pickleball, Gated, Guarded Entry, Tennis Court(s), Biking/Walking Path, Fitness Center
Parking
Garage Door Opener, Golf Cart Garage
Interior
- AppliancesGas Cooktop, Built-In Gas Oven
- HeatingNatural Gas
- # of Stories1
Interior Features
High Speed Internet, Granite Counters, Double Vanity, Eat-in Kitchen, Breakfast Bar, Pantry, Full Bth Master Bdrm
Cooling
Central Air, Ceiling Fan(s), Programmable Thmstat
Exterior
- Exterior FeaturesCovered Patio(s), Patio
- WindowsDual Pane
- RoofTile, Concrete
- ConstructionStucco, Wood Frame, Block
Lot Description
Borders Common Area, North/South Exposure, Desert Back, Desert Front, Synthetic Grass Back, Auto Timer H2O Front, Auto Timer H2O Back
School Information
- ElementaryToltec Elementary School
- MiddleToltec Elementary School
- HighCasa Grande Union High School
District
Casa Grande Union High School District
Listing Details
- OfficeGrayson Real Estate
Price Change History for 4853 W Tortoise Drive W, Eloy, AZ (MLS® #6877710)
| Date | Details | Change |
|---|---|---|
| Price Reduced from $575,000 to $574,000 | ||
| Price Reduced from $585,000 to $575,000 | ||
| Price Reduced from $595,000 to $585,000 |
Grayson Real Estate.
![]() Information Deemed Reliable But Not Guaranteed. All information should be verified by the recipient and none is guaranteed as accurate by ARMLS. ARMLS Logo indicates that a property listed by a real estate brokerage other than Launch Real Estate LLC. Copyright 2026 Arizona Regional Multiple Listing Service, Inc. All rights reserved.
Information Deemed Reliable But Not Guaranteed. All information should be verified by the recipient and none is guaranteed as accurate by ARMLS. ARMLS Logo indicates that a property listed by a real estate brokerage other than Launch Real Estate LLC. Copyright 2026 Arizona Regional Multiple Listing Service, Inc. All rights reserved.
Listing information last updated on February 3rd, 2026 at 2:31pm MST.



