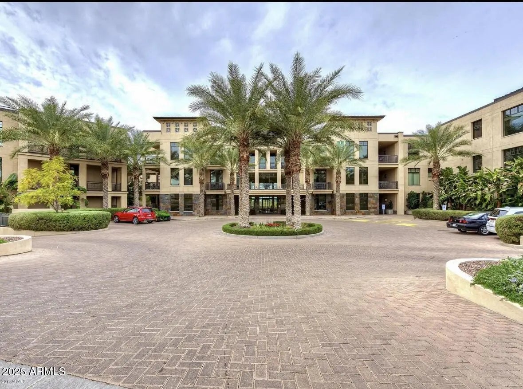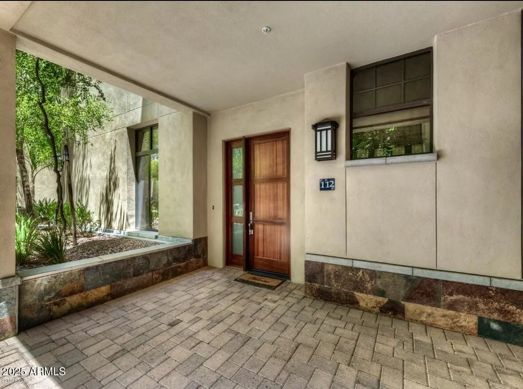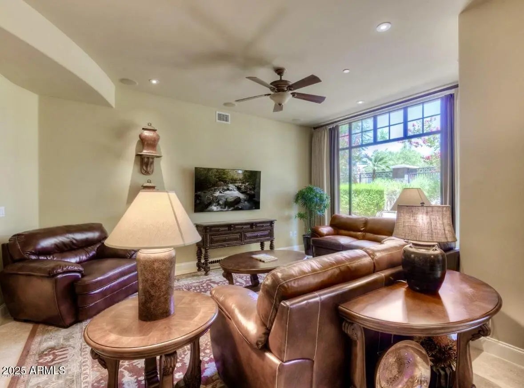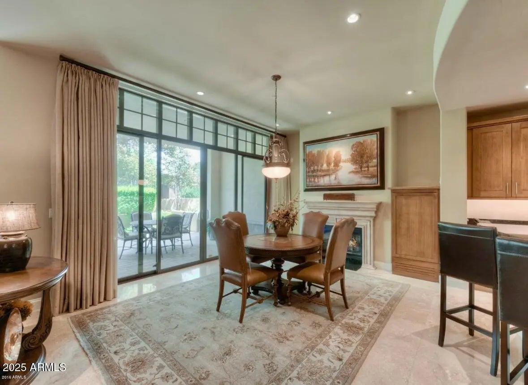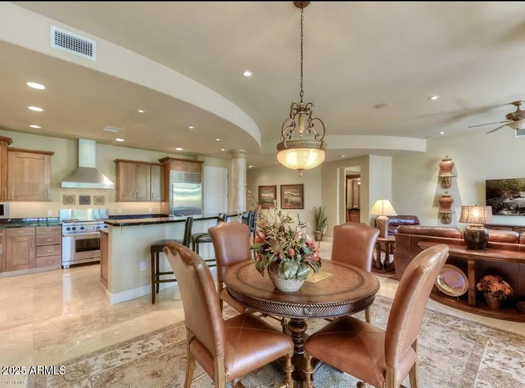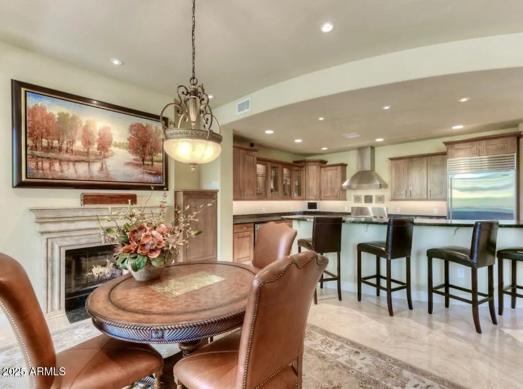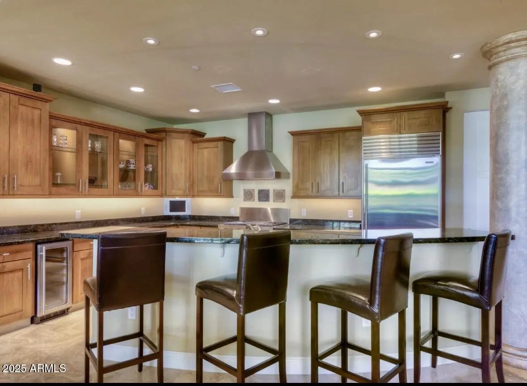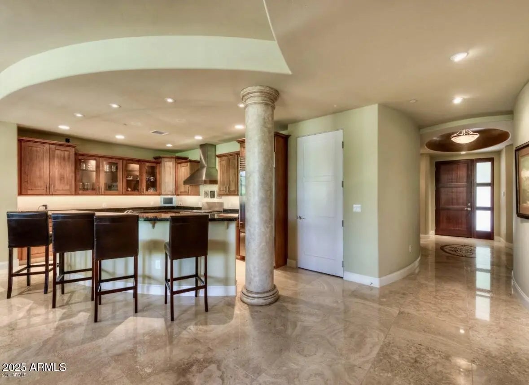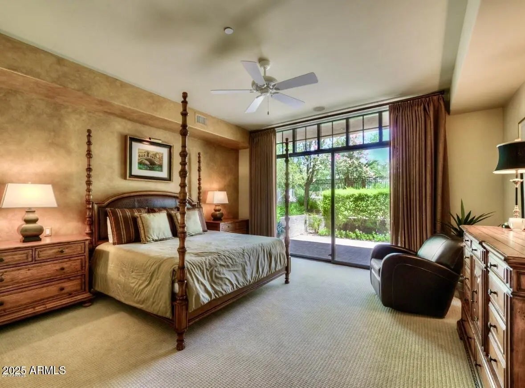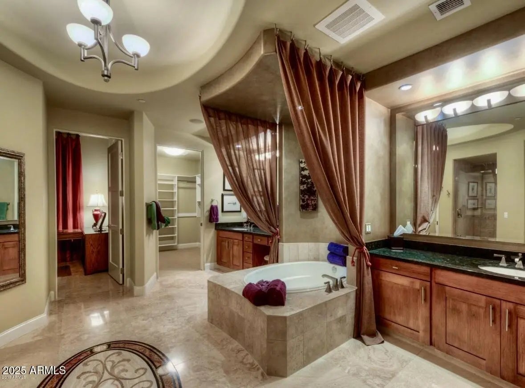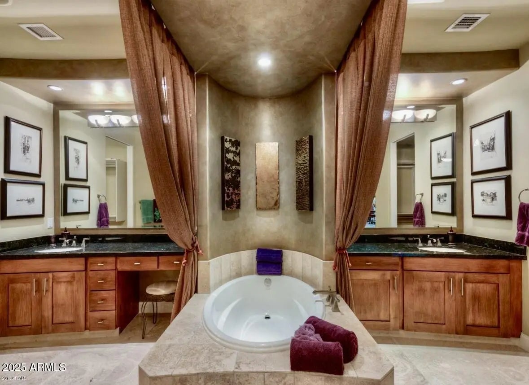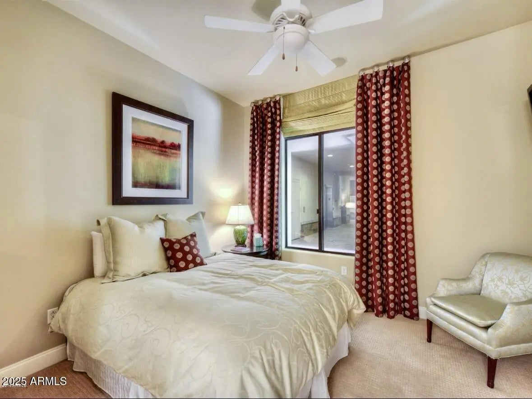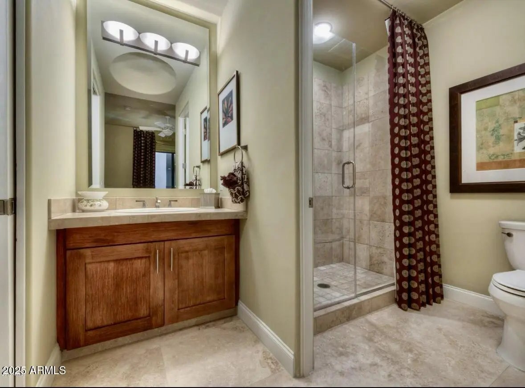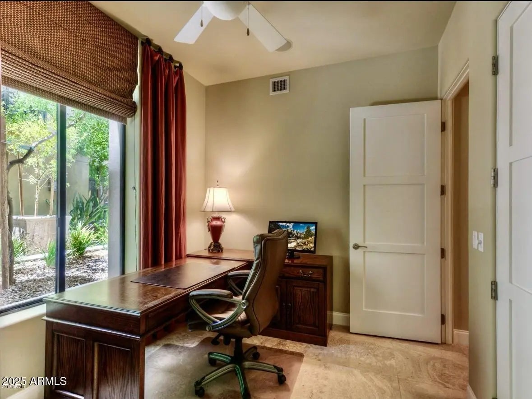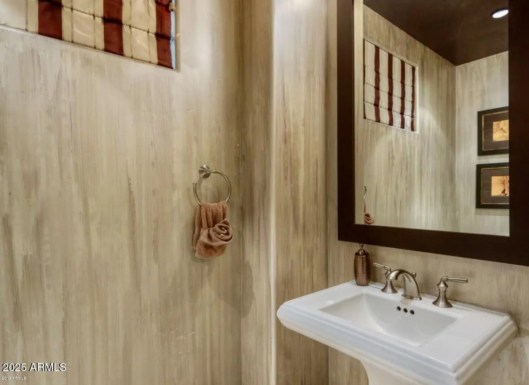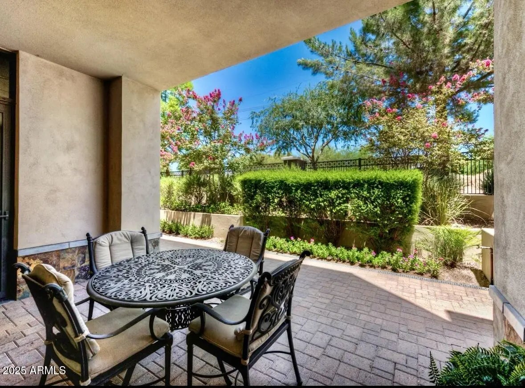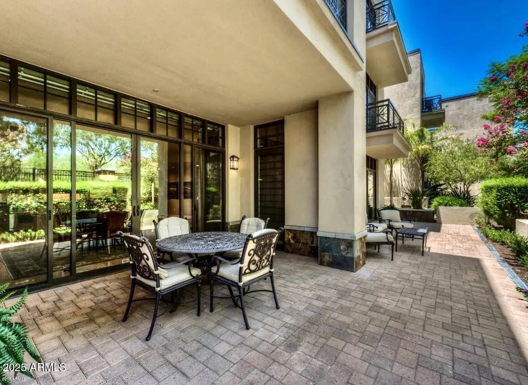- 2 Beds
- 3 Baths
- 2,329 Sqft
- ½ Acres
8 Biltmore Estate (unit 112)
Experience upscale desert living in this elegant fully furnished Fairway Lodge residence, nestled in the heart of the prestigious Arizona Biltmore community. This luxurious first-floor condo blends timeless design with modern comfort, featuring travertine flooring, a gourmet kitchen with Wolf appliances, and rich granite countertops. Enjoy seamless indoor-outdoor living with a spacious, partially covered patio accessible from both the living area and primary suite. Resort-style amenities including a clubhouse, fitness center, and sparkling pool. Located just moments from world-class golf, dining, shopping, and hiking trails.
Essential Information
- MLS® #6878158
- Price$8,000
- Bedrooms2
- Bathrooms3.00
- Square Footage2,329
- Acres0.05
- Year Built2007
- TypeResidential Lease
- Sub-TypeApartment
- StyleContemporary
- StatusActive
Community Information
- Address8 Biltmore Estate (unit 112)
- CityPhoenix
- CountyMaricopa
- StateAZ
- Zip Code85016
Subdivision
FAIRWAY LODGE AT THE BILTMORE CONDOMINIUM AMD
Amenities
- UtilitiesSRP, SW Gas
- Parking Spaces2
- # of Garages2
- ViewMountain(s)
Amenities
Pool, Golf, Gated, Community Spa, Community Spa Htd, Community Pool, Guarded Entry, Biking/Walking Path, Clubhouse, Fitness Center
Parking
Gated, Garage Door Opener, Detached Carport, Separate Strge Area, Assigned, Community Structure
Interior
- HeatingElectric
- FireplaceYes
- # of Stories3
Interior Features
High Speed Internet, Granite Counters, Double Vanity, Master Downstairs, Eat-in Kitchen, Breakfast Bar, Kitchen Island, Pantry, 2 Master Baths, Bidet, Full Bth Master Bdrm, Separate Shwr & Tub
Cooling
Central Air, Ceiling Fan(s), Programmable Thmstat
Fireplaces
Gas Fireplace, Fireplace Living Rm
Exterior
- RoofTile, Concrete
- ConstructionStucco, Painted, Block
Exterior Features
Covered Patio(s), Patio, Private Street(s), Pvt Yrd(s)Crtyrd(s)
Lot Description
Sprinklers In Rear, Desert Back, Auto Timer H2O Back
Windows
Low-Emissivity Windows, Solar Screens
School Information
- ElementaryMadison Rose Lane School
- MiddleMadison Meadows School
- HighCamelback High School
District
Phoenix Union High School District
Listing Details
- OfficeHomeSmart
Price Change History for 8 Biltmore Estate (unit 112), Phoenix, AZ (MLS® #6878158)
| Date | Details | Change |
|---|---|---|
| Price Increased from $7,000 to $8,000 | ||
| Price Increased from $5,500 to $7,000 |
HomeSmart.
![]() Information Deemed Reliable But Not Guaranteed. All information should be verified by the recipient and none is guaranteed as accurate by ARMLS. ARMLS Logo indicates that a property listed by a real estate brokerage other than Launch Real Estate LLC. Copyright 2026 Arizona Regional Multiple Listing Service, Inc. All rights reserved.
Information Deemed Reliable But Not Guaranteed. All information should be verified by the recipient and none is guaranteed as accurate by ARMLS. ARMLS Logo indicates that a property listed by a real estate brokerage other than Launch Real Estate LLC. Copyright 2026 Arizona Regional Multiple Listing Service, Inc. All rights reserved.
Listing information last updated on February 9th, 2026 at 7:28am MST.



