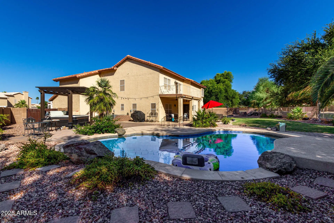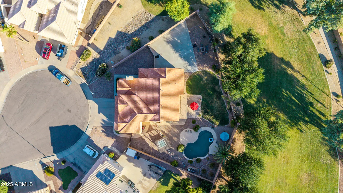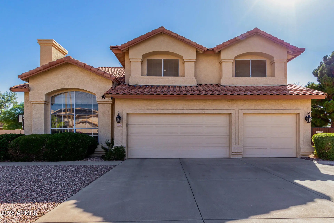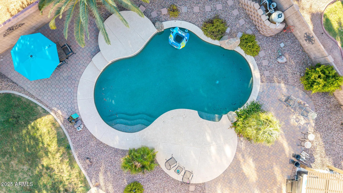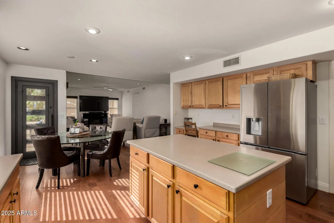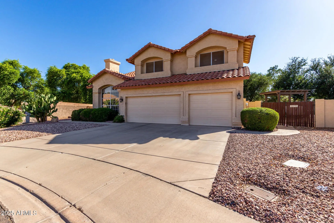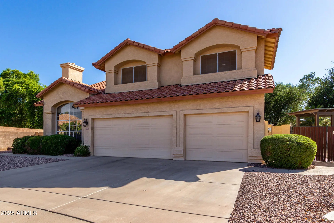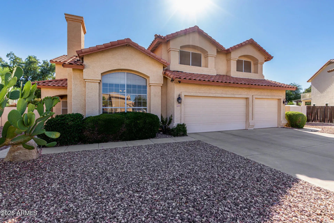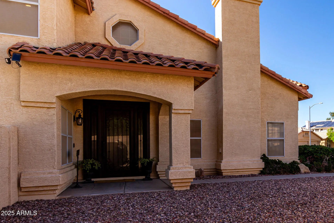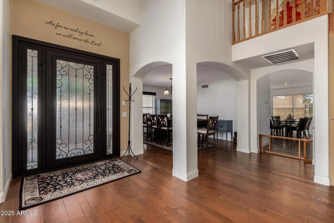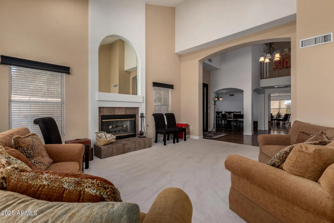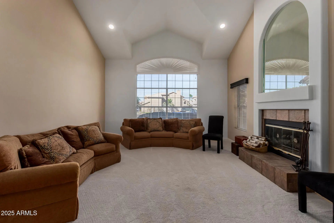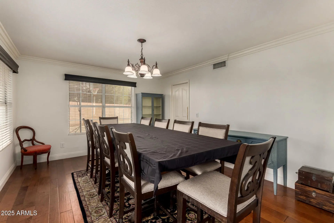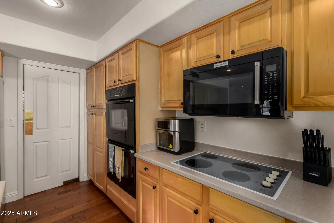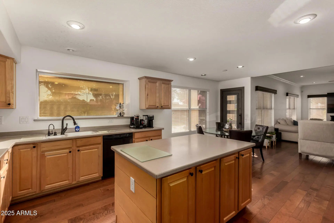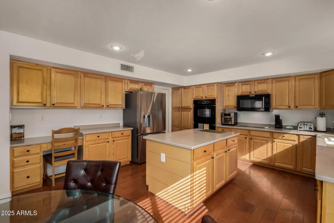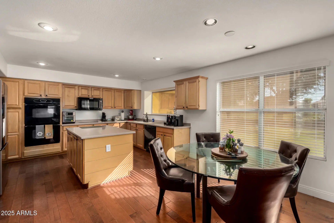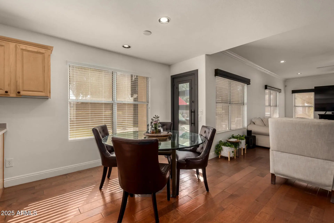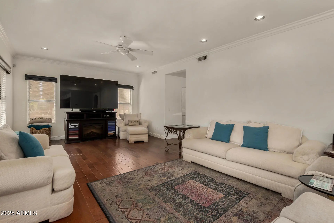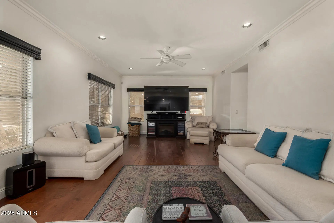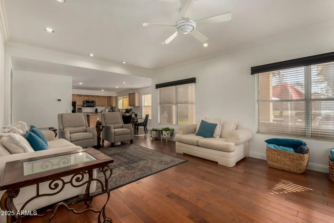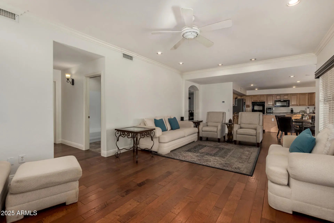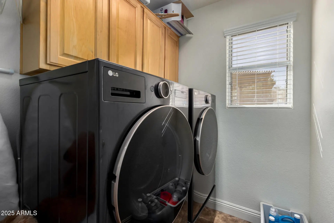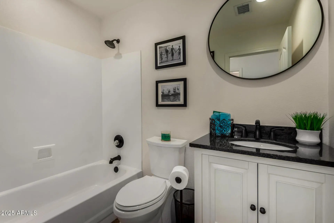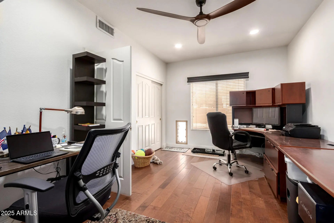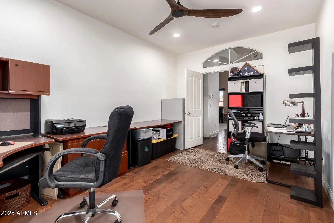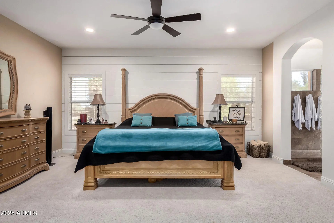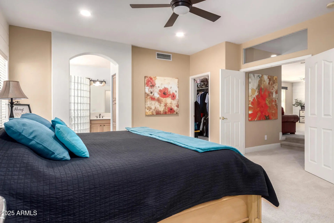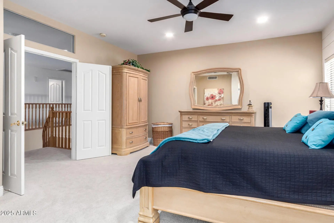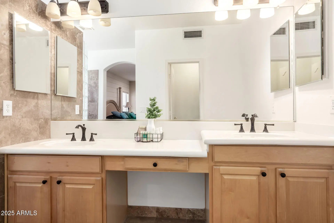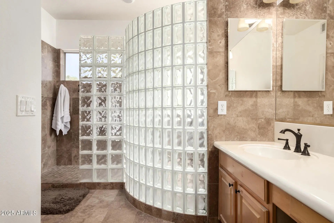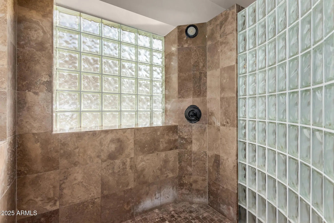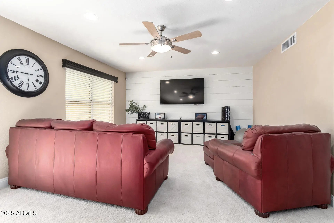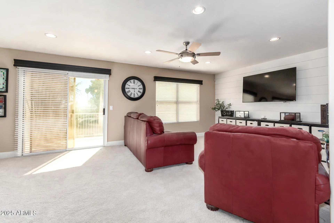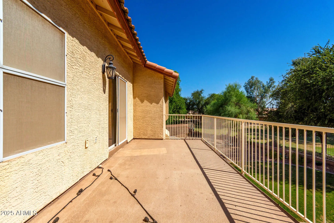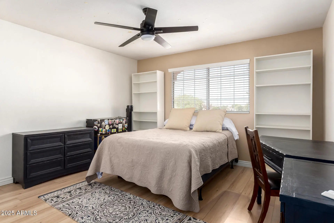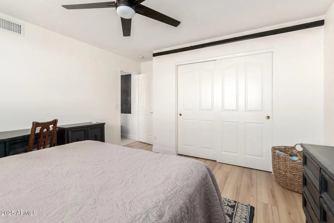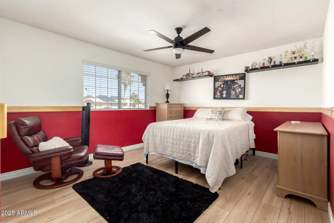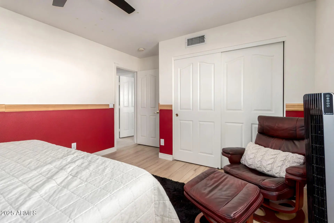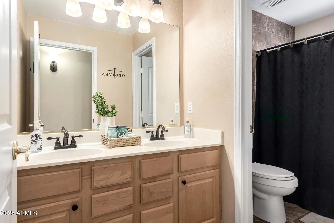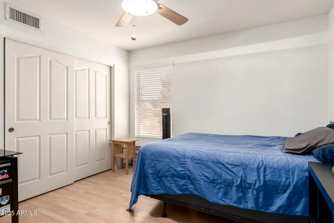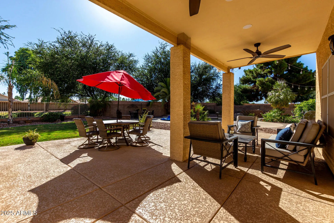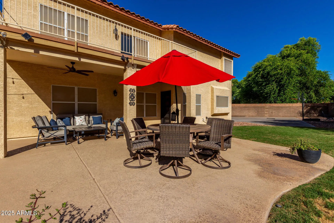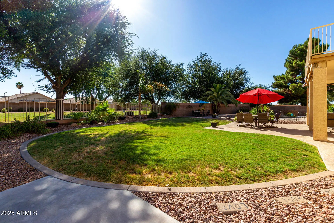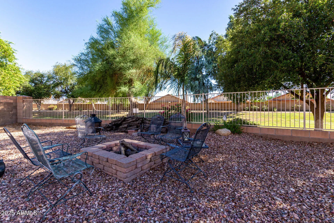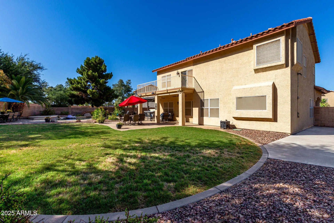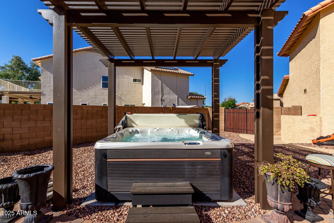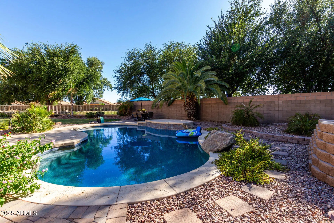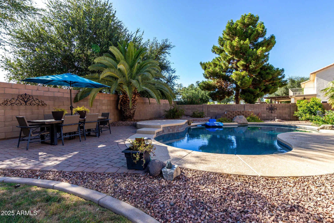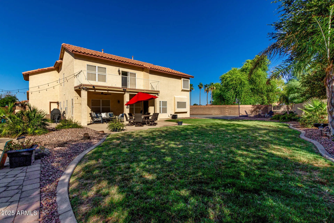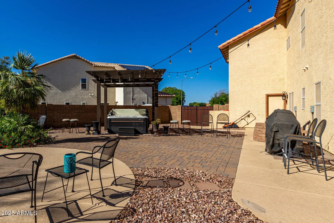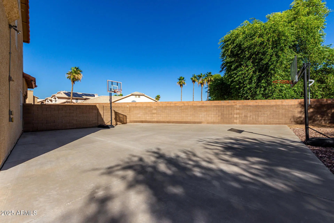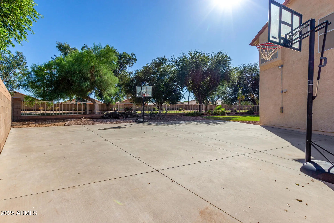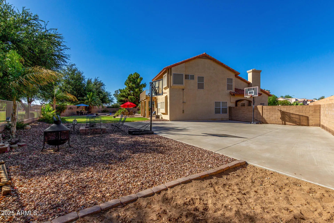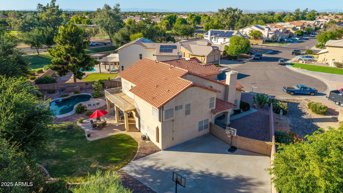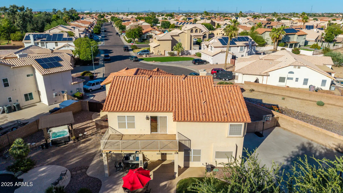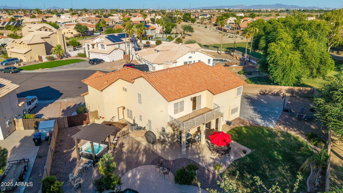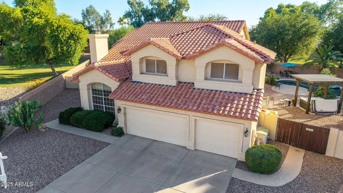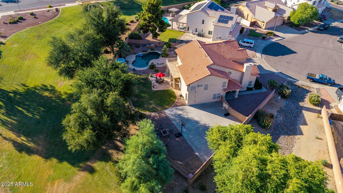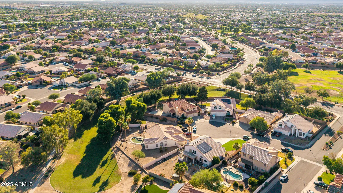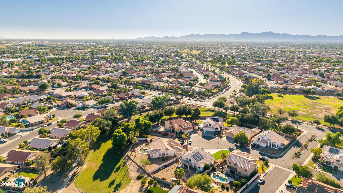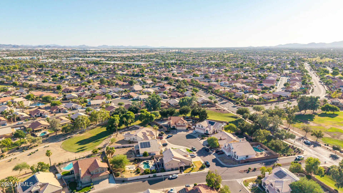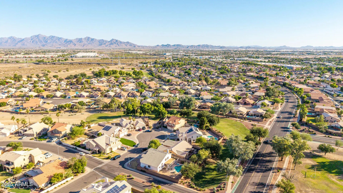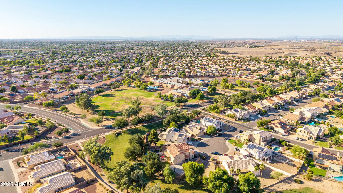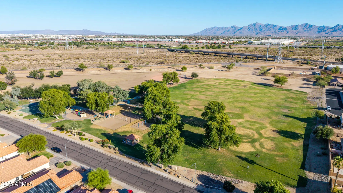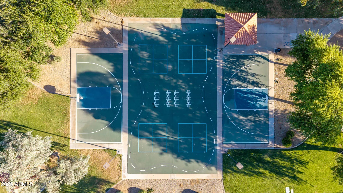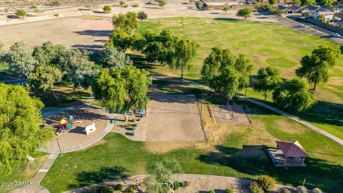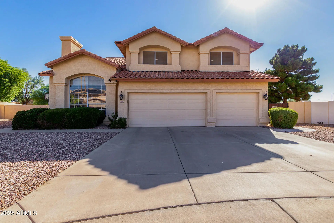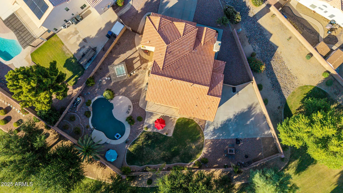- 5 Beds
- 3 Baths
- 3,751 Sqft
- .33 Acres
2004 N 125th Avenue
Price reduced to $624,000! This spacious 5-bed, 3-bath home offers 3,751 sq ft on a ¼-acre lot backing to mature trees and a peaceful greenbelt for privacy. Enjoy a resort-style backyard with pool, spa, sand firepit, basketball court, covered patio, and RV gate. Inside features a flexible layout with a loft, multiple living areas, and a downstairs bedroom and bath—perfect for guests or multi-gen living. The kitchen opens to the family room and showcases upgraded steel entry doors, granite counters, and ample cabinetry. Updates include a new roof, fresh paint, updated A/C, and new flooring. Three-car garage offers extra storage. Washer, dryer, and refrigerator convey with a solid offer, and the seller is willing to help with buyer costs. Walking distance to an A-rated elementary school.
Essential Information
- MLS® #6878313
- Price$624,000
- Bedrooms5
- Bathrooms3.00
- Square Footage3,751
- Acres0.33
- Year Built1996
- TypeResidential
- Sub-TypeSingle Family Residence
- StyleSee Remarks
- StatusActive
Community Information
- Address2004 N 125th Avenue
- SubdivisionALTA MIRA AT RANCHO SANTA FE
- CityAvondale
- CountyMaricopa
- StateAZ
- Zip Code85392
Amenities
- UtilitiesAPS, SW Gas
- Parking Spaces6
- # of Garages3
- Has PoolYes
- PoolPlay Pool
Amenities
Near Bus Stop, Playground, Biking/Walking Path
Parking
RV Gate, Garage Door Opener, Direct Access
Interior
- HeatingNatural Gas
- FireplaceYes
- FireplacesFire Pit, Gas
- # of Stories2
Interior Features
High Speed Internet, Granite Counters, Double Vanity, Upstairs, Eat-in Kitchen, Kitchen Island, Full Bth Master Bdrm, Separate Shwr & Tub
Appliances
Electric Cooktop, Built-In Electric Oven
Cooling
Central Air, Ceiling Fan(s), Programmable Thmstat
Exterior
- WindowsDual Pane
- RoofTile
- ConstructionStucco, Wood Frame
Exterior Features
Balcony, Built-in BBQ, Sport Court(s), Covered Patio(s)
Lot Description
Sprinklers In Rear, Sprinklers In Front, Desert Back, Desert Front, Cul-De-Sac, Grass Back, Auto Timer H2O Front, Auto Timer H2O Back
School Information
- MiddleWigwam Creek Middle School
- HighAgua Fria High School
District
Agua Fria Union High School District
Elementary
Rancho Santa Fe Elementary School
Listing Details
- OfficeMy Home Group Real Estate
Price Change History for 2004 N 125th Avenue, Avondale, AZ (MLS® #6878313)
| Date | Details | Change | |
|---|---|---|---|
| Price Reduced from $629,000 to $624,000 | |||
| Price Reduced from $634,000 to $629,000 | |||
| Price Reduced from $636,999 to $634,000 | |||
| Price Reduced from $645,000 to $636,999 | |||
| Price Reduced from $650,000 to $645,000 | |||
| Show More (2) | |||
| Price Reduced from $675,000 to $650,000 | |||
| Price Reduced from $685,000 to $675,000 | |||
My Home Group Real Estate.
![]() Information Deemed Reliable But Not Guaranteed. All information should be verified by the recipient and none is guaranteed as accurate by ARMLS. ARMLS Logo indicates that a property listed by a real estate brokerage other than Launch Real Estate LLC. Copyright 2025 Arizona Regional Multiple Listing Service, Inc. All rights reserved.
Information Deemed Reliable But Not Guaranteed. All information should be verified by the recipient and none is guaranteed as accurate by ARMLS. ARMLS Logo indicates that a property listed by a real estate brokerage other than Launch Real Estate LLC. Copyright 2025 Arizona Regional Multiple Listing Service, Inc. All rights reserved.
Listing information last updated on November 4th, 2025 at 8:19pm MST.



