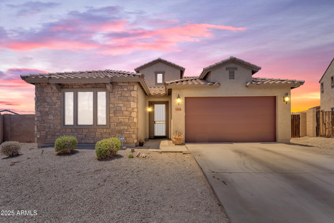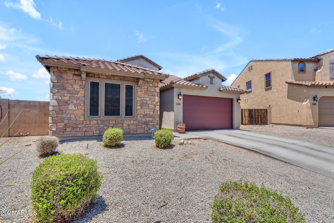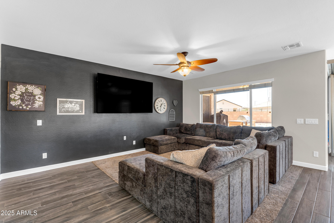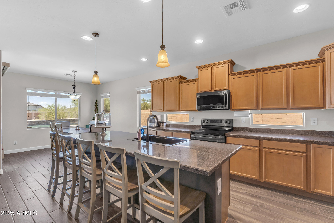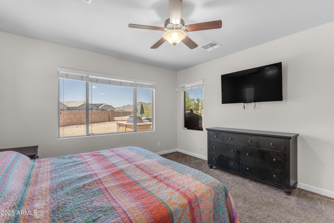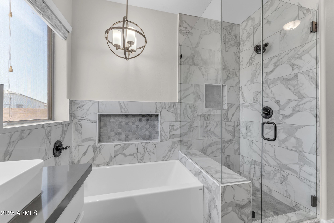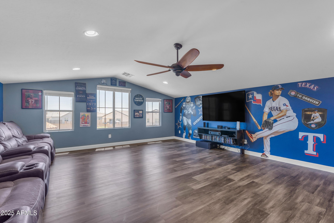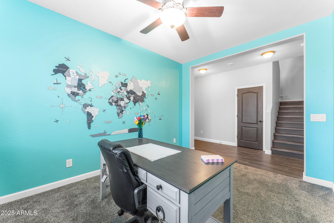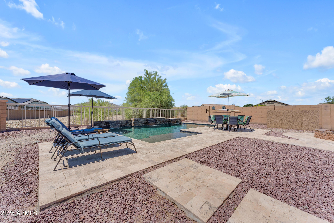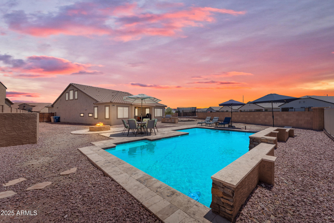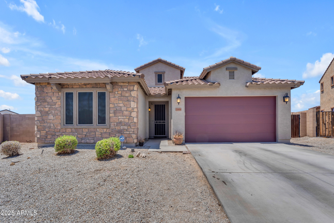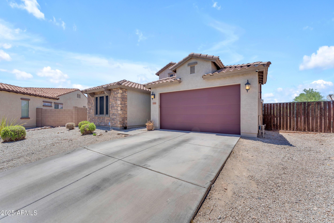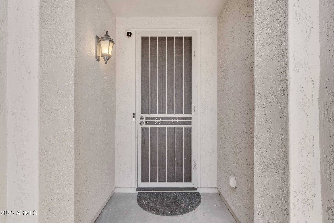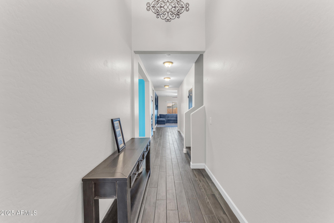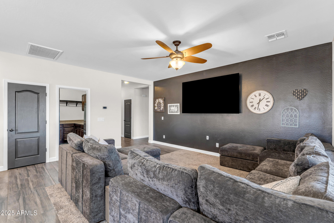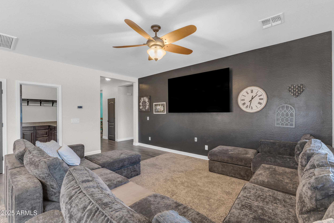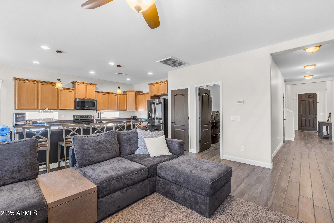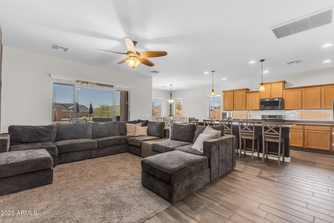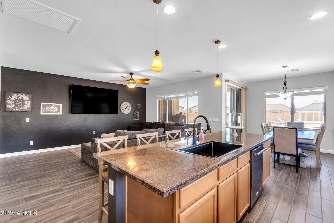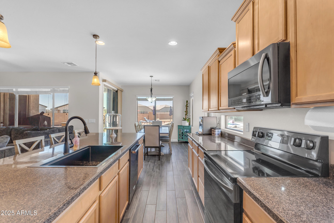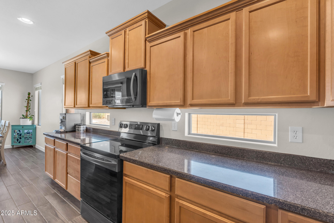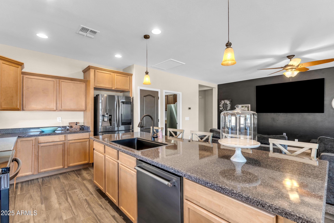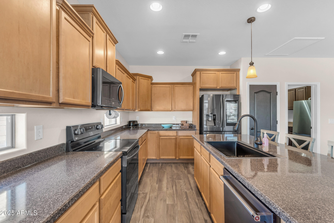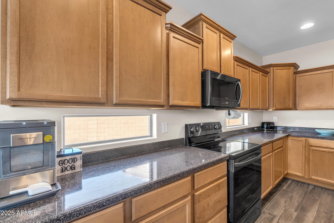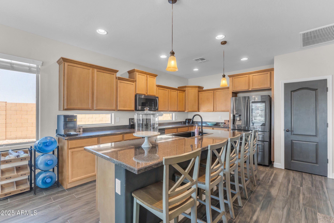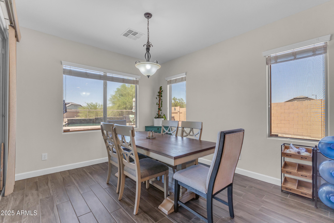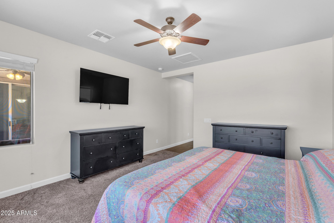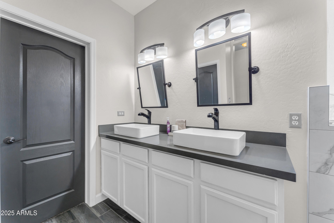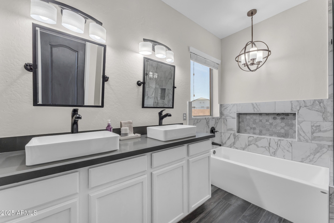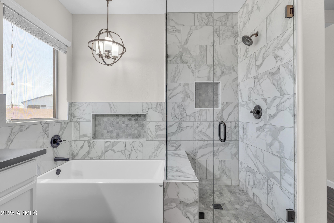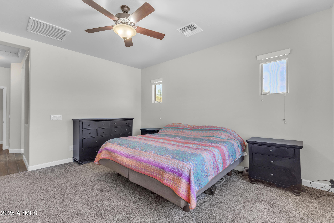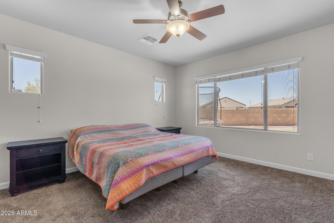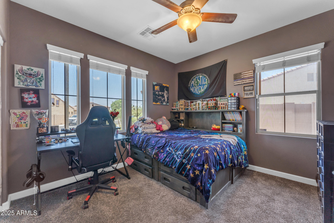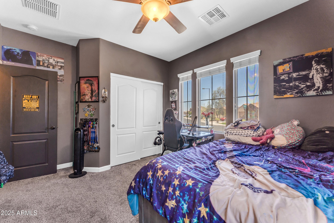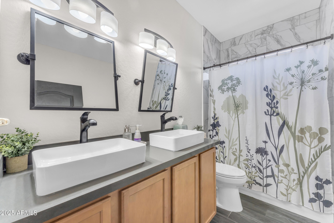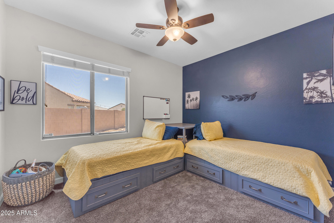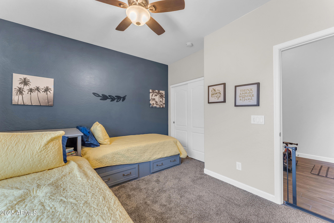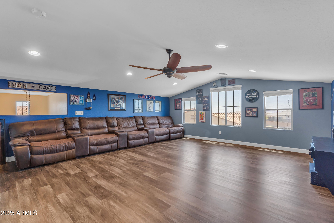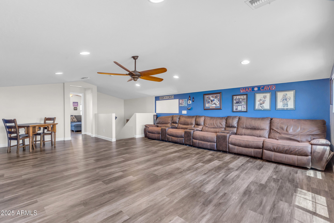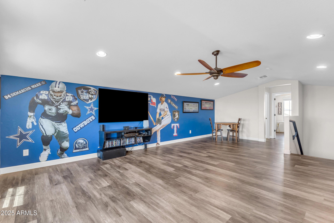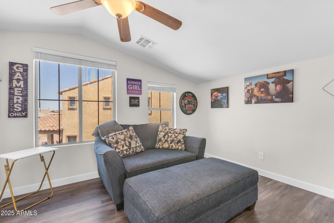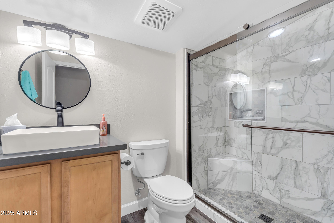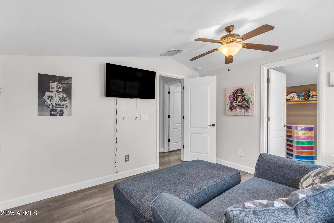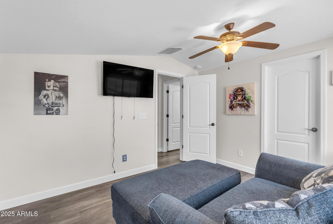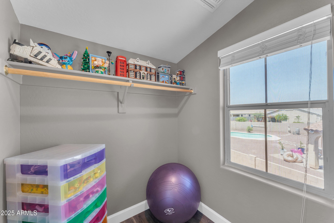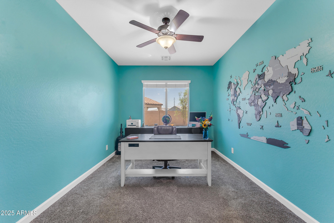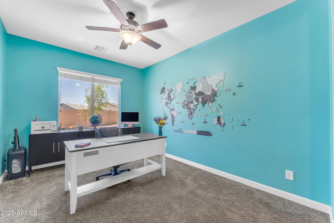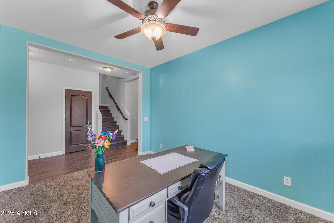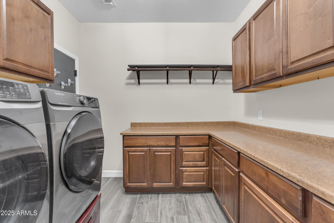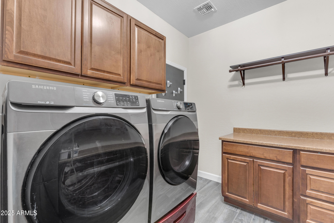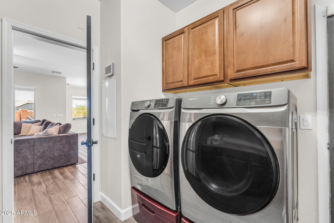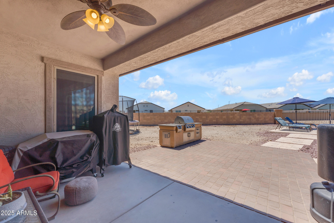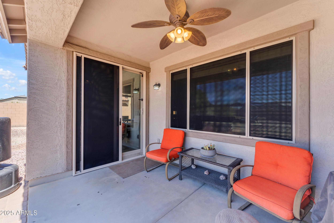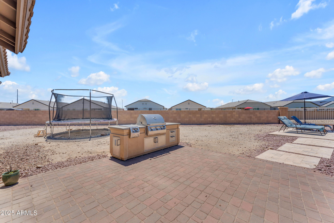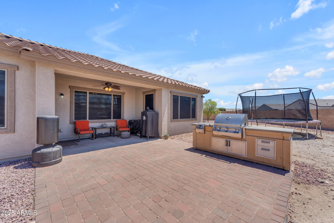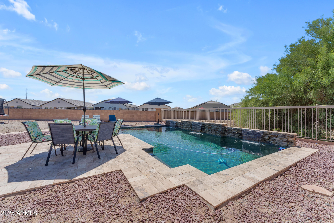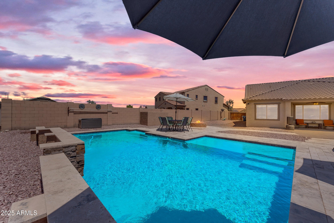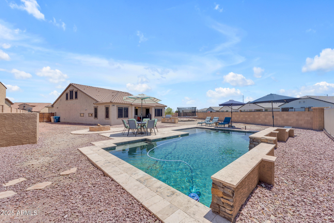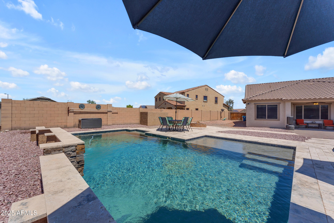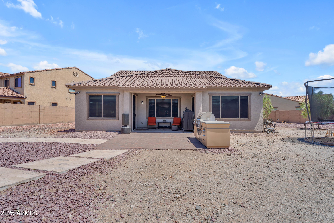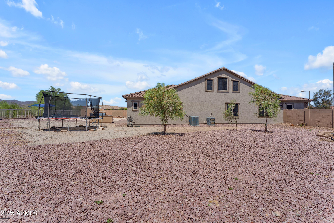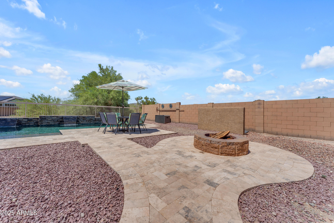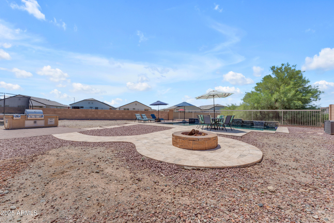- 4 Beds
- 3 Baths
- 2,676 Sqft
- .29 Acres
23886 W Harrison Drive
This stunning home in Watson Estates offers an oversized lot in the thriving community of Buckeye. From the moment you arrive, the striking stone accents and RV gate set the tone for this beautifully upgraded residence. The interior boasts large plank tile flooring throughout the main level, leading to a spacious great room designed for open-concept living. The gourmet kitchen features an expansive island with stone countertops, upgraded cabinetry, and stainless steel appliances—including a smart refrigerator. Adjacent, a generous dining area transitions seamlessly to the outdoors, where a large covered patio, paver walkway, firepit, built-in BBQ, and sparkling pool create an entertainer's paradise. Upstairs, wood-like flooring extends through a versatile bonus space and guest bedrooms, accompanied by a well-appointed bathroom. The primary and guest bedrooms, conveniently located on the main level, provide privacy and easy accessibility. The primary ensuite showcases refined updates, including a dual vanity with stone counters and raised bowl sinks, custom lighting, and framed mirrors. The luxurious retreat continues with an oversized soaker tub and a spacious walk-in shower adorned with custom tile and a sleek glass enclosure. Recent upgrades within the past two years include new flooring and carpet, nearly completed renovations in both upstairs and downstairs bathrooms (excluding cabinets), and a fully updated master bath, apart from the cabinetry. Additional enhancements since move-in include the installation of sun screens, a new pool and firepit, extended paver patio, security screen doors at both the front and back, laundry room cabinetry, and a fresh coat of paint applied just last month. This home embodies modern elegance and thoughtful upgrades, making it a truly exceptional find in Buckeye's flourishing Watson Estates.
Essential Information
- MLS® #6878581
- Price$475,000
- Bedrooms4
- Bathrooms3.00
- Square Footage2,676
- Acres0.29
- Year Built2010
- TypeResidential
- Sub-TypeSingle Family Residence
- StyleSanta Barbara/Tuscan
- StatusActive Under Contract
Community Information
- Address23886 W Harrison Drive
- SubdivisionWATSON ESTATES
- CityBuckeye
- CountyMaricopa
- StateAZ
- Zip Code85326
Amenities
- UtilitiesAPS
- Parking Spaces5
- # of Garages3
- ViewMountain(s)
- Has PoolYes
- PoolPrivate
Amenities
Transportation Svcs, Near Bus Stop, Playground, Biking/Walking Path
Parking
RV Gate, Garage Door Opener, Direct Access
Interior
- HeatingElectric
- CoolingCentral Air, Ceiling Fan(s)
- FireplaceYes
- FireplacesFire Pit
- # of Stories2
Interior Features
High Speed Internet, Double Vanity, Master Downstairs, Eat-in Kitchen, 9+ Flat Ceilings, Kitchen Island, Pantry, Full Bth Master Bdrm
Exterior
- Exterior FeaturesBuilt-in Barbecue
- RoofTile
Lot Description
Sprinklers In Rear, Sprinklers In Front, Cul-De-Sac, Natural Desert Back, Gravel/Stone Front, Gravel/Stone Back, Auto Timer H2O Front, Natural Desert Front, Auto Timer H2O Back
Windows
Low-Emissivity Windows, Dual Pane
Construction
Synthetic Stucco, Wood Frame, Painted
School Information
- ElementarySundance Elementary
- MiddleSundance Elementary
- HighYoungker High School
District
Buckeye Union High School District
Listing Details
- OfficeWest USA Realty
Price Change History for 23886 W Harrison Drive, Buckeye, AZ (MLS® #6878581)
| Date | Details | Change |
|---|---|---|
| Status Changed from Active to Active Under Contract | – |
West USA Realty.
![]() Information Deemed Reliable But Not Guaranteed. All information should be verified by the recipient and none is guaranteed as accurate by ARMLS. ARMLS Logo indicates that a property listed by a real estate brokerage other than Launch Real Estate LLC. Copyright 2025 Arizona Regional Multiple Listing Service, Inc. All rights reserved.
Information Deemed Reliable But Not Guaranteed. All information should be verified by the recipient and none is guaranteed as accurate by ARMLS. ARMLS Logo indicates that a property listed by a real estate brokerage other than Launch Real Estate LLC. Copyright 2025 Arizona Regional Multiple Listing Service, Inc. All rights reserved.
Listing information last updated on July 3rd, 2025 at 12:17pm MST.



