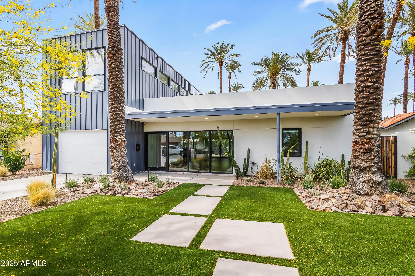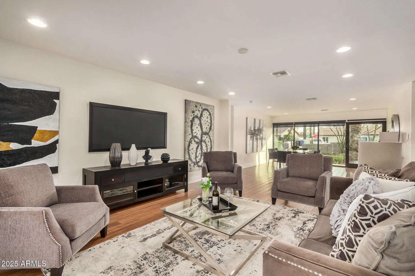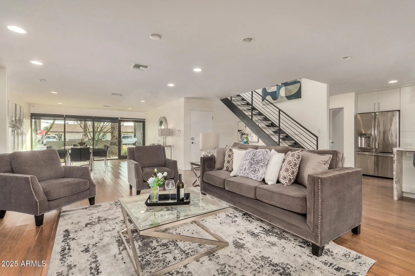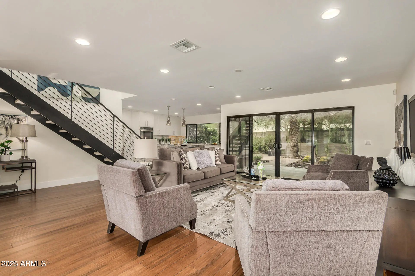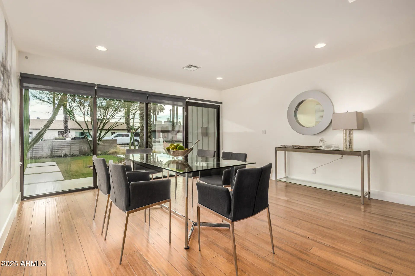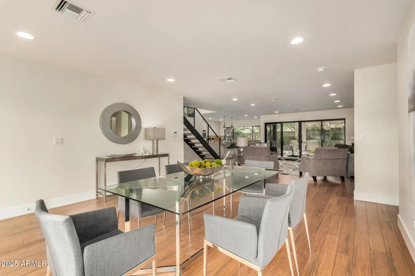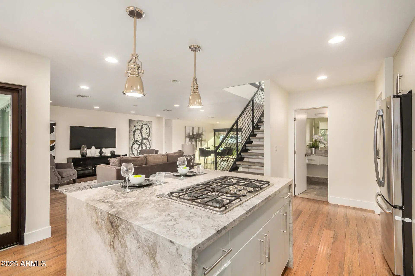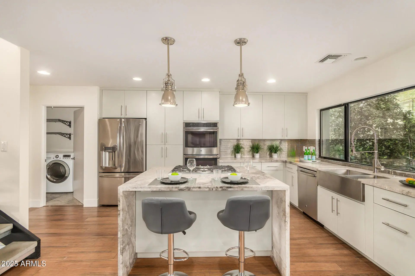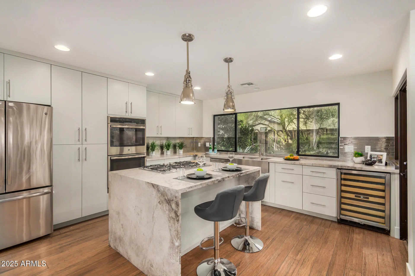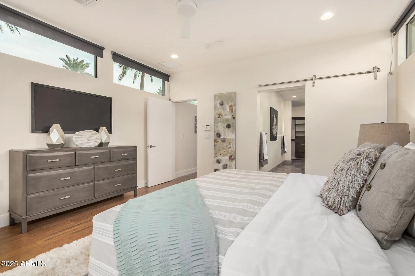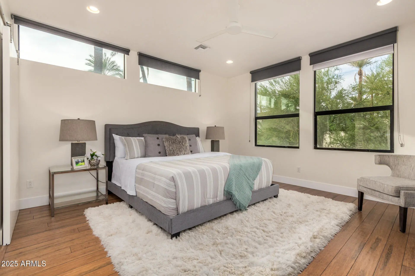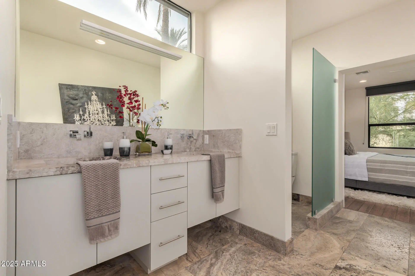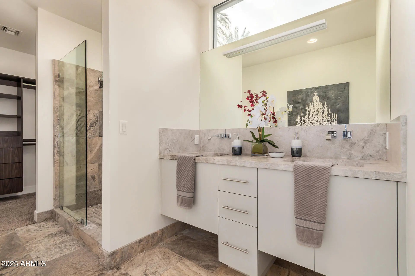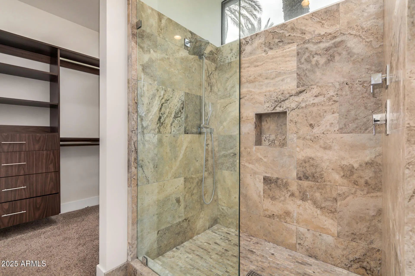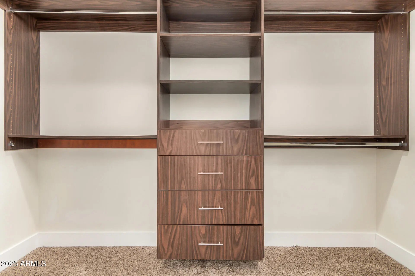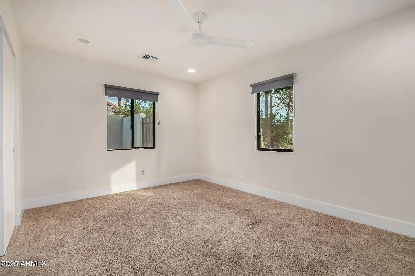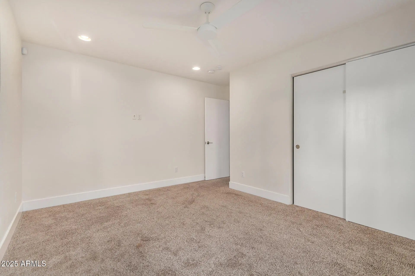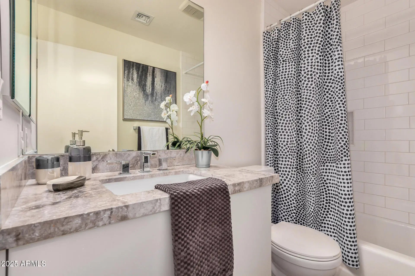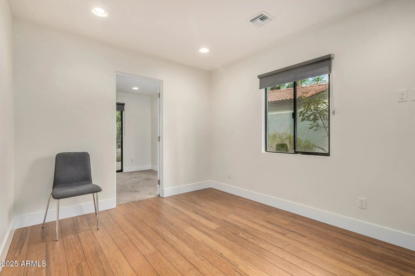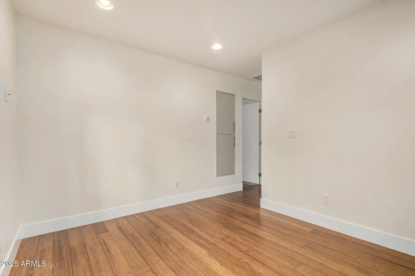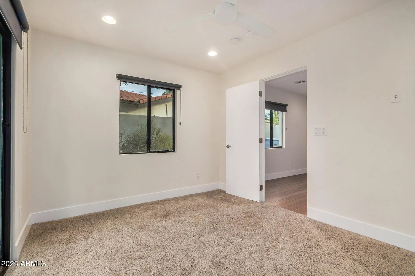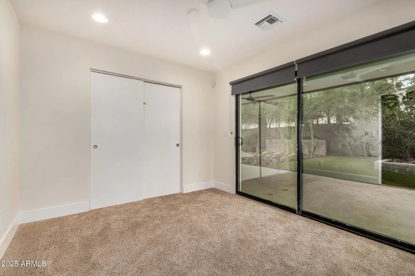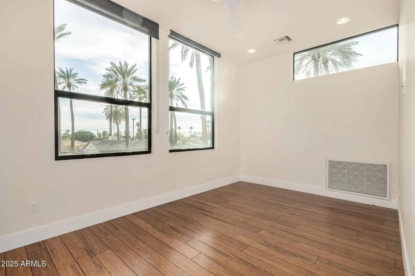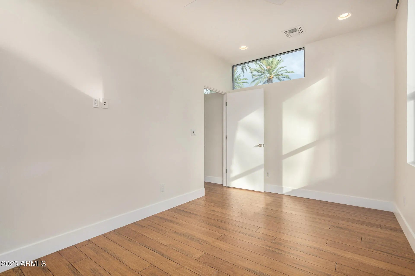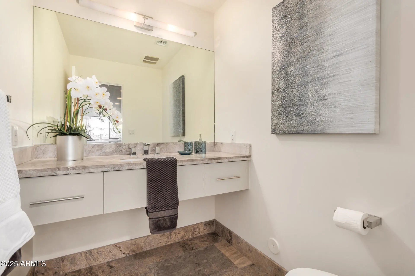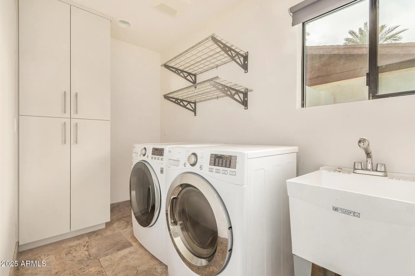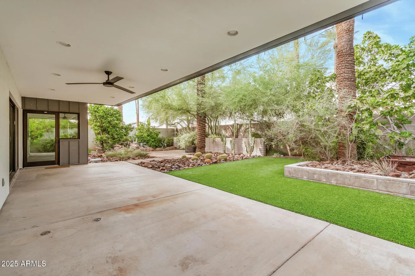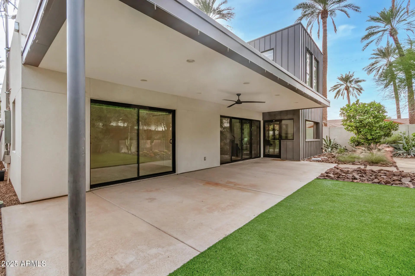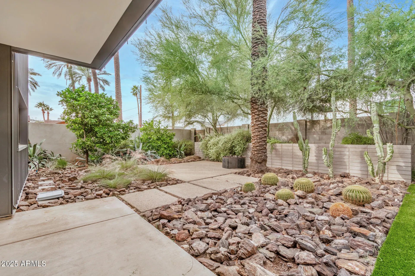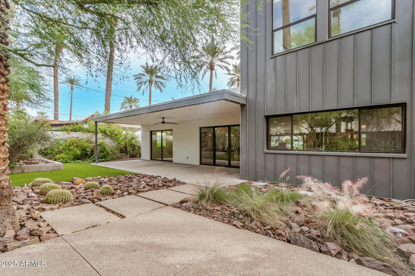- 3 Beds
- 3 Baths
- 2,274 Sqft
- .15 Acres
4312 E Roma Avenue
Arcadia Lite modern living at its finest in this beautifully designed contemporary masterpiece by acclaimed architect Eric Spry, located in the desirable Dateland Homes neighborhood in. Showcasing a clean, contemporary aesthetic, this residence boasts a lush front lawn, creating a welcoming curb appeal. Inside, the open-concept layout seamlessly connects the living and dining areas, centered around a sleek kitchen featuring honed marble countertops, a large island, and premium stainless steel appliances—ideal for both everyday living and entertaining. A flexible den/living area flows into a spacious bedroom that opens onto a generous covered patio, perfect for indoor-outdoor Arizona living. Upstairs, the private master suite offers a tranquil retreat with a custom-designed marble sink, luxurious travertine shower with rain head, and a thoughtfully designed layout. A versatile loft space provides the perfect home office or creative workspace. Situated just moments from Kachina Park, the Arizona Canal multi-use path, LGO, and more, this home offers the perfect blend of privacy, design, and location in one of the city's most exciting up-and-coming areas.
Essential Information
- MLS® #6879376
- Price$1,185,000
- Bedrooms3
- Bathrooms3.00
- Square Footage2,274
- Acres0.15
- Year Built2016
- TypeResidential
- Sub-TypeSingle Family Residence
- StyleContemporary
- StatusActive
Community Information
- Address4312 E Roma Avenue
- SubdivisionDATELAND HOMES LOTS 89-133
- CityPhoenix
- CountyMaricopa
- StateAZ
- Zip Code85018
Amenities
- UtilitiesSW Gas
- Parking Spaces2
- # of Garages1
- PoolNone
Interior
- HeatingNatural Gas
- CoolingCentral Air
- # of Stories2
Interior Features
Double Vanity, Upstairs, Kitchen Island, 3/4 Bath Master Bdrm
Appliances
Dryer, Washer, Refrigerator, Built-in Microwave, Dishwasher, Disposal, Gas Range, Gas Oven, Gas Cooktop
Exterior
- Exterior FeaturesCovered Patio(s)
- Lot DescriptionGravel/Stone Back, Grass Front
- WindowsDual Pane
- RoofBuilt-Up
- ConstructionStucco, Wood Frame, Painted
School Information
- DistrictScottsdale Unified District
- ElementaryHopi Elementary School
- MiddleIngleside Middle School
- HighArcadia High School
Listing Details
Office
Grigg's Group Powered by The Altman Brothers
Price Change History for 4312 E Roma Avenue, Phoenix, AZ (MLS® #6879376)
| Date | Details | Change |
|---|---|---|
| Price Reduced from $1,225,000 to $1,185,000 |
Grigg's Group Powered by The Altman Brothers.
![]() Information Deemed Reliable But Not Guaranteed. All information should be verified by the recipient and none is guaranteed as accurate by ARMLS. ARMLS Logo indicates that a property listed by a real estate brokerage other than Launch Real Estate LLC. Copyright 2026 Arizona Regional Multiple Listing Service, Inc. All rights reserved.
Information Deemed Reliable But Not Guaranteed. All information should be verified by the recipient and none is guaranteed as accurate by ARMLS. ARMLS Logo indicates that a property listed by a real estate brokerage other than Launch Real Estate LLC. Copyright 2026 Arizona Regional Multiple Listing Service, Inc. All rights reserved.
Listing information last updated on February 7th, 2026 at 1:44pm MST.



