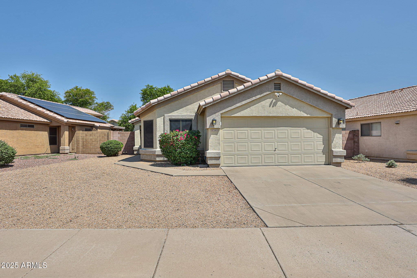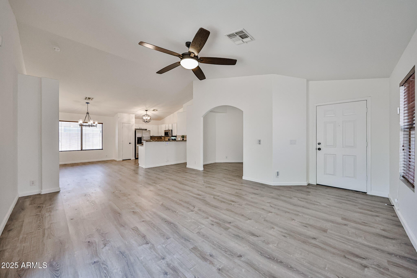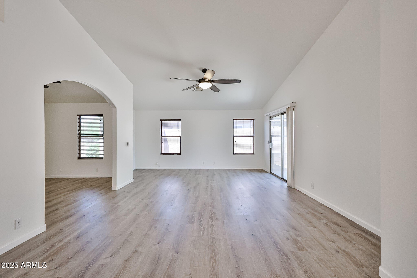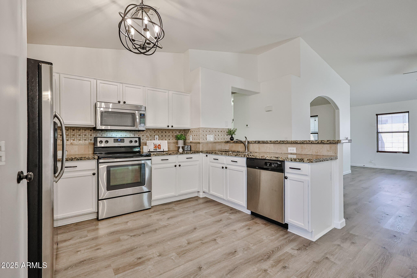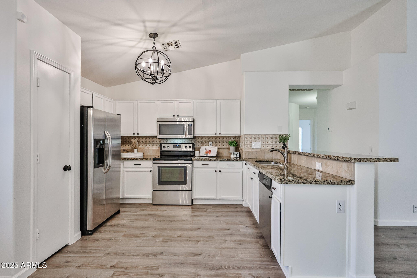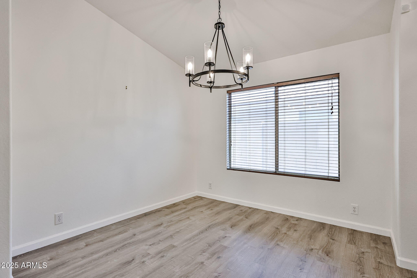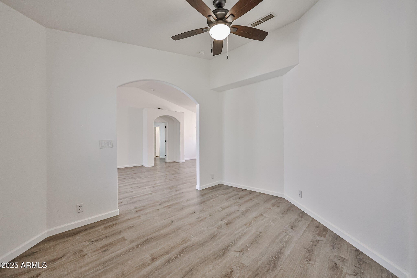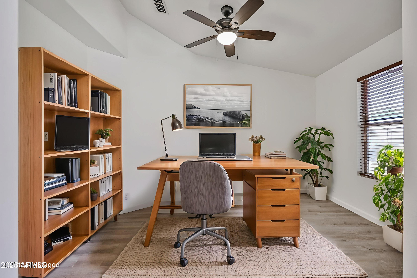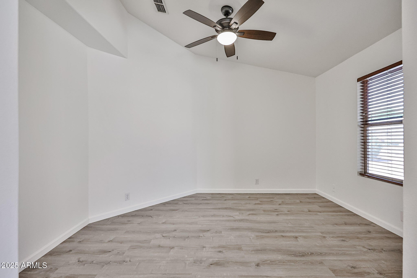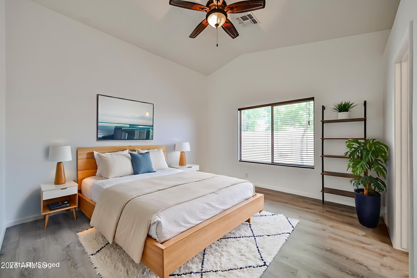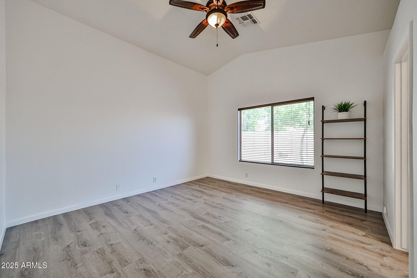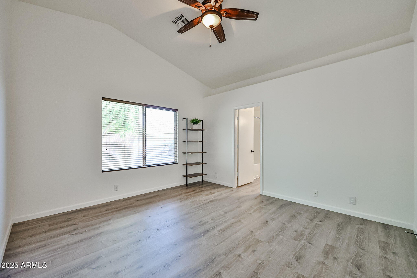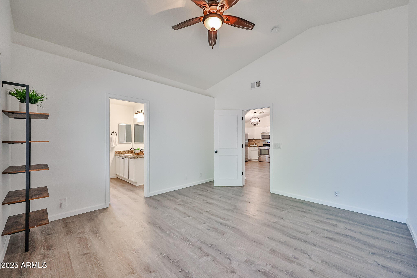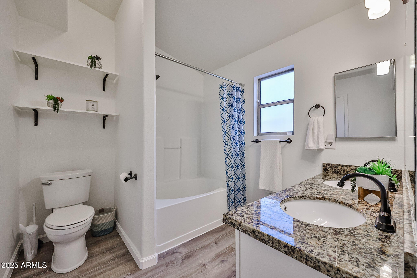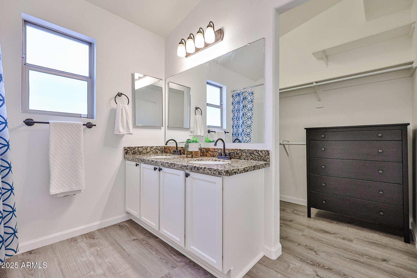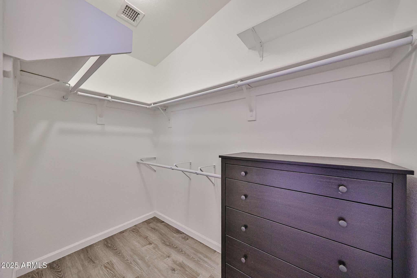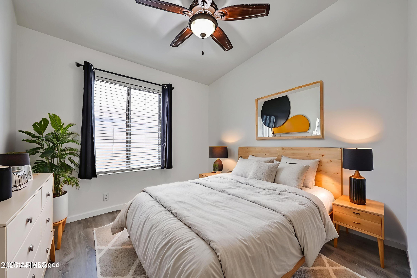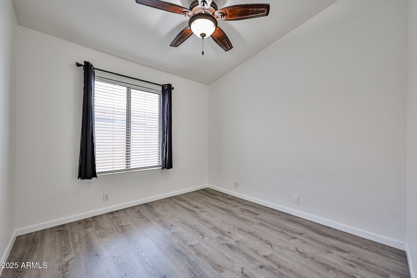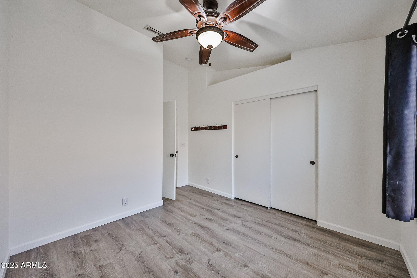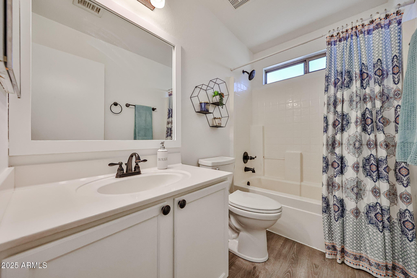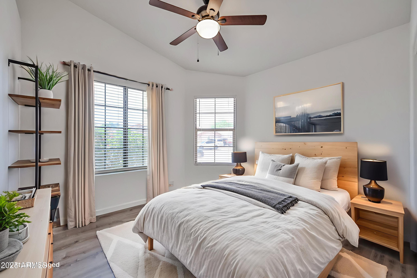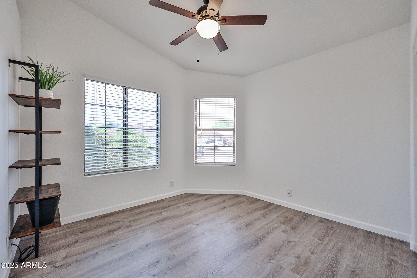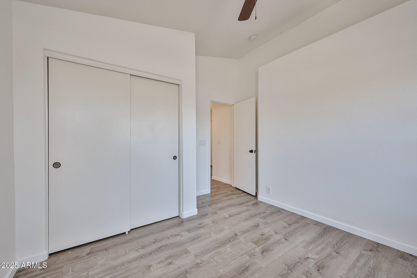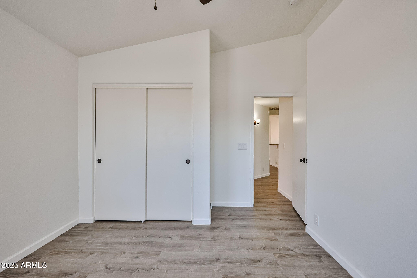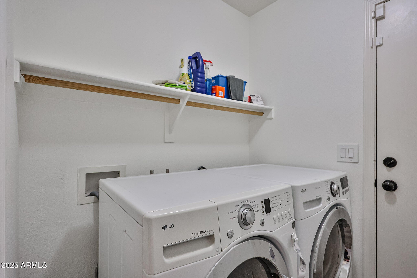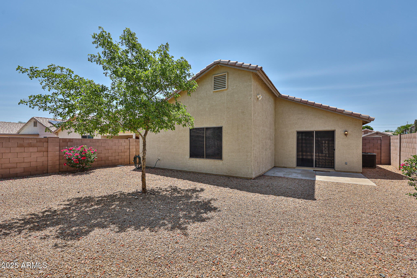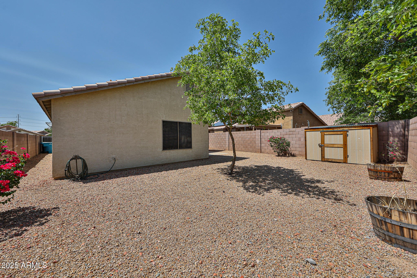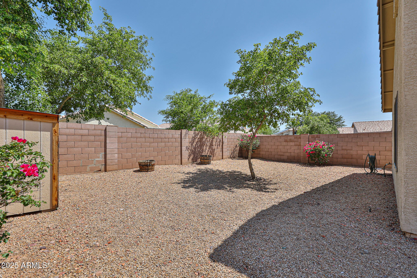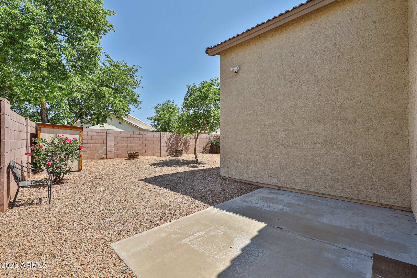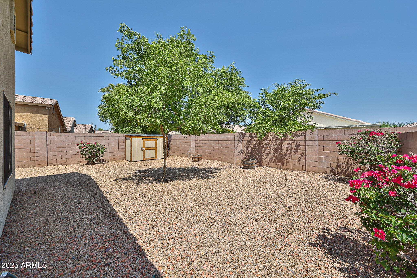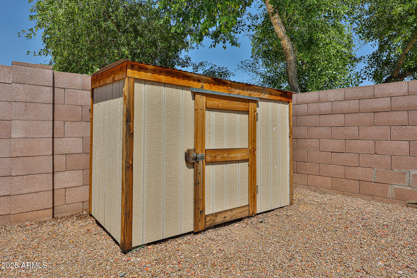- 3 Beds
- 2 Baths
- 1,503 Sqft
- .11 Acres
21833 N 34th Avenue
Welcome to this beautiful 3-bedroom, 2-bath home with a versatile den, nestled in the desirable Terracina community. Step inside to soaring vaulted ceilings and luxury vinyl plank flooring throughout—no carpet, just clean, modern living. The open floor plan is perfect for entertaining, with a spacious great room, dining area, and kitchen that flow seamlessly together. The primary suite offers a bright, private retreat complete with a large walk-in closet and a bathroom featuring dual sinks for added convenience. Enjoy easy living with low-maintenance landscaping in both the front and backyard, giving you more time to relax and enjoy your home. Located in the well-established Terracina community, this home offers a convenient location close to shopping, dining, and major freeways - everything you need is just minutes away. Don't miss out on this move-in ready gem!
Essential Information
- MLS® #6879458
- Price$450,000
- Bedrooms3
- Bathrooms2.00
- Square Footage1,503
- Acres0.11
- Year Built1997
- TypeResidential
- Sub-TypeSingle Family Residence
- StyleRanch
- StatusActive
Community Information
- Address21833 N 34th Avenue
- SubdivisionTERRACINA
- CityPhoenix
- CountyMaricopa
- StateAZ
- Zip Code85027
Amenities
- UtilitiesAPS
- Parking Spaces4
- # of Garages2
- PoolNone
Parking
Garage Door Opener, Direct Access
Interior
- HeatingElectric
- FireplacesNone
- # of Stories1
Interior Features
High Speed Internet, Granite Counters, Double Vanity, Eat-in Kitchen, No Interior Steps, Vaulted Ceiling(s), Pantry, Full Bth Master Bdrm
Cooling
Central Air, Ceiling Fan(s), Programmable Thmstat
Exterior
- Exterior FeaturesStorage
- WindowsSolar Screens, Dual Pane
- RoofTile
- ConstructionStucco, Wood Frame, Painted
Lot Description
Desert Back, Desert Front, Auto Timer H2O Front, Auto Timer H2O Back
School Information
- DistrictDeer Valley Unified District
- ElementaryPaseo Hills School
- MiddlePaseo Hills School
- HighBarry Goldwater High School
Listing Details
- OfficeRealty ONE Group
Realty ONE Group.
![]() Information Deemed Reliable But Not Guaranteed. All information should be verified by the recipient and none is guaranteed as accurate by ARMLS. ARMLS Logo indicates that a property listed by a real estate brokerage other than Launch Real Estate LLC. Copyright 2025 Arizona Regional Multiple Listing Service, Inc. All rights reserved.
Information Deemed Reliable But Not Guaranteed. All information should be verified by the recipient and none is guaranteed as accurate by ARMLS. ARMLS Logo indicates that a property listed by a real estate brokerage other than Launch Real Estate LLC. Copyright 2025 Arizona Regional Multiple Listing Service, Inc. All rights reserved.
Listing information last updated on July 7th, 2025 at 1:02pm MST.



