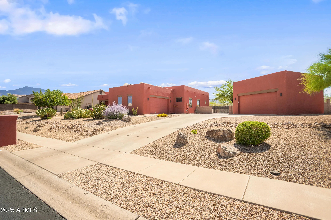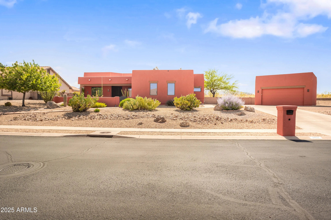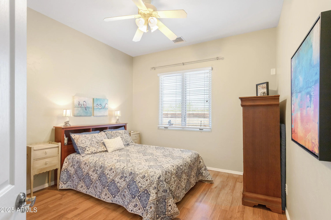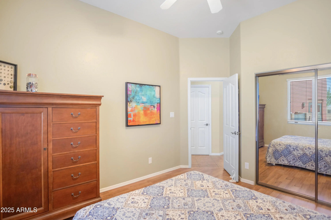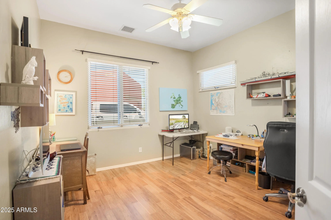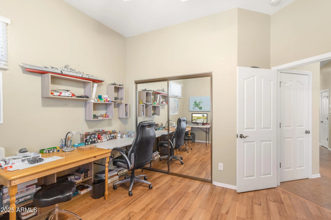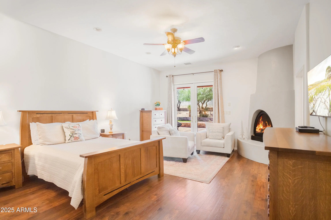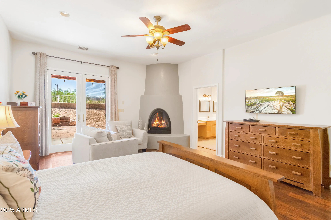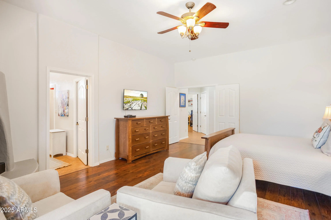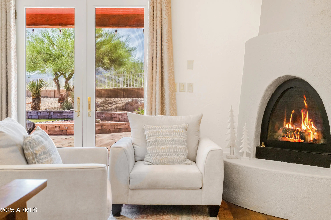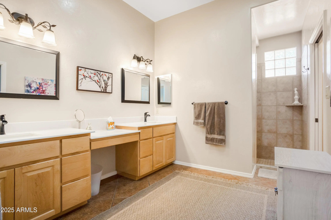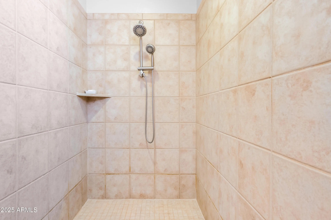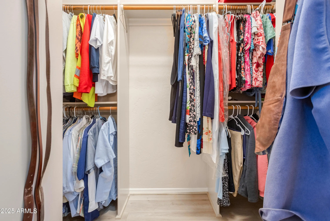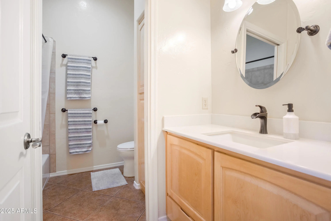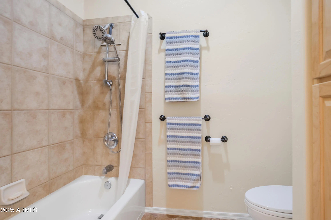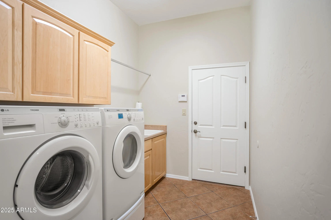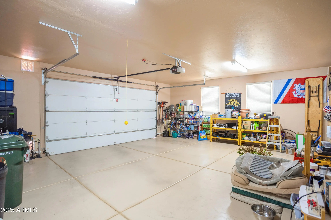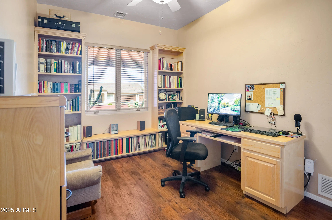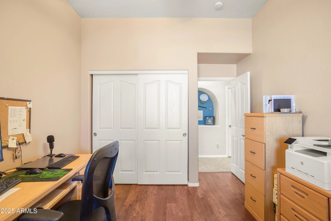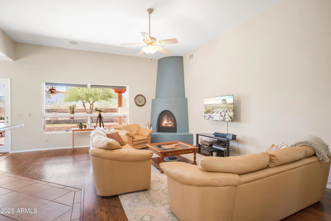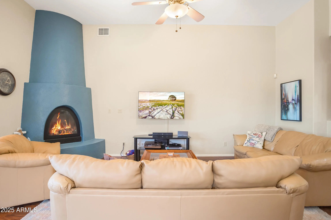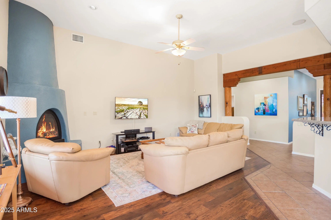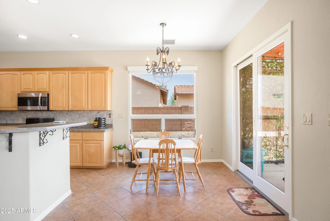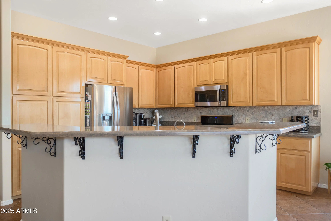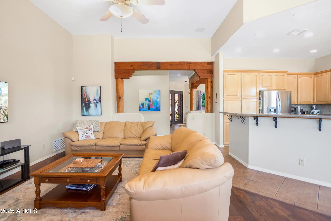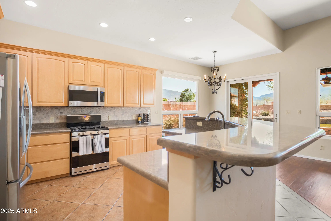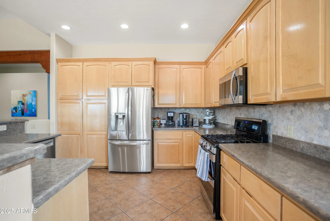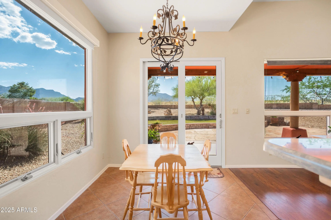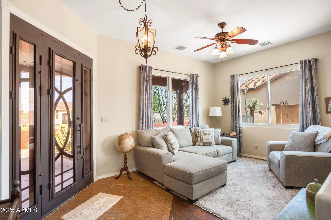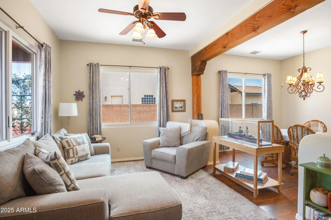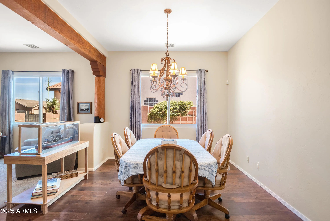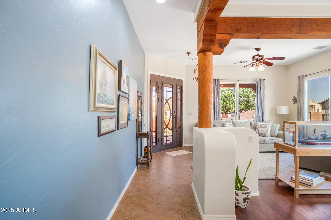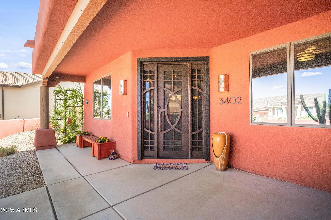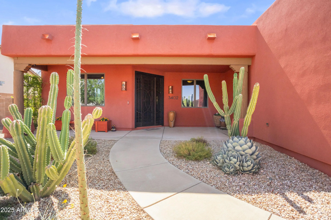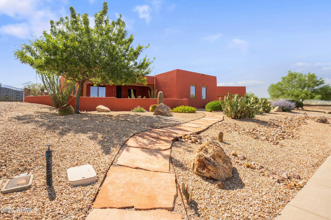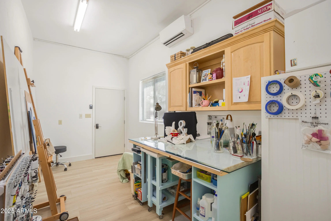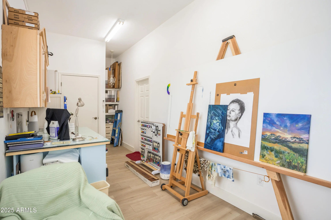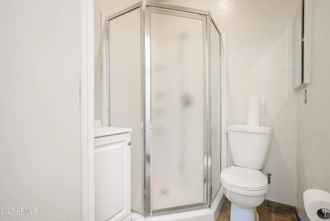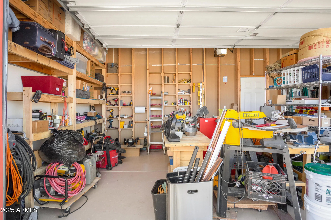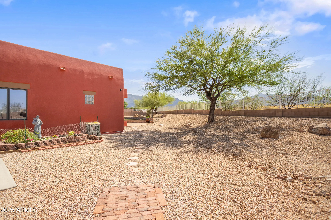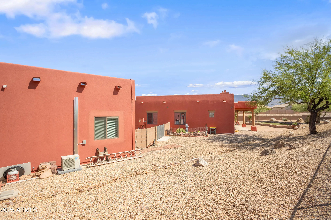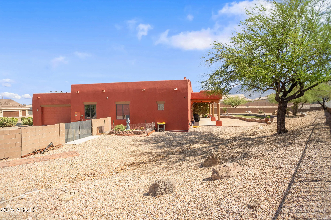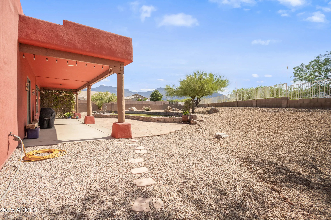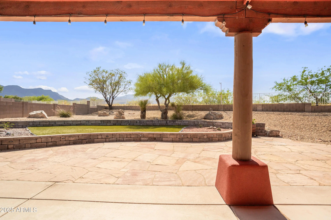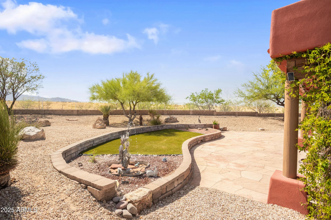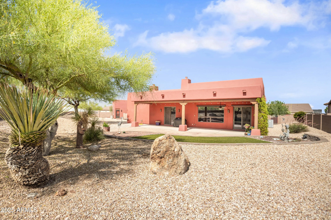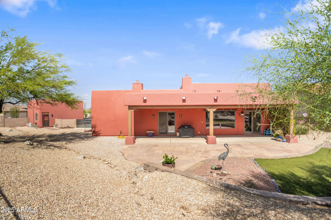- 4 Beds
- 3 Baths
- 2,819 Sqft
- .56 Acres
3402 La Terraza Drive
Discover this elegant custom Walston home in Sierra Vista: a 4 bedroom, 3 bath spanning 2,819 sqft including a 250 sqft heated & cooled workshop/gallery converted from the back portion of the detached garage. The home features formal living and dining areas, a great room with fireplace and custom blinds, and an updated kitchen with stainless steel appliances, abundant cabinetry, and quartz counters. Vaulted ceilings and hardwood-style ''Vegas'' floors flow throughout, complemented by dual-pane windows for efficiency and a brand new hot water heater. Recent updates include fresh interior/exterior paint, upgraded landscaping, and modern lighting. Outside, resort-style, low-maintenance landscaping reveals panoramic mountain and city-light views.
Essential Information
- MLS® #6879702
- Price$599,900
- Bedrooms4
- Bathrooms3.00
- Square Footage2,819
- Acres0.56
- Year Built2003
- TypeResidential
- Sub-TypeSingle Family Residence
- StyleTerritorial/Santa Fe
- StatusActive Under Contract
Community Information
- Address3402 La Terraza Drive
- SubdivisionLA TERRAZA PHASE A
- CitySierra Vista
- CountyCochise
- StateAZ
- Zip Code85650
Amenities
- UtilitiesSW Gas, SSVEC
- Parking Spaces7
- # of Garages4
- PoolNone
Parking
RV Access/Parking, Garage Door Opener, Temp Controlled, Detached
Interior
- HeatingNatural Gas, Ceiling
- FireplaceYes
- FireplacesFamily Room, Master Bedroom
- # of Stories1
Interior Features
Granite Counters, Double Vanity, 9+ Flat Ceilings, No Interior Steps, Kitchen Island, Pantry, Full Bth Master Bdrm
Cooling
Central Air, Ceiling Fan(s), Mini Split, Programmable Thmstat
Exterior
- WindowsDual Pane
- RoofBuilt-Up
- ConstructionStucco, Wood Frame, Painted
Exterior Features
Covered Patio(s), RV Hookup, Storage
Lot Description
Gravel/Stone Front, Gravel/Stone Back, Synthetic Grass Back
School Information
- DistrictSierra Vista Unified District
- MiddleJoyce Clark Middle School
- HighBuena High School
Elementary
Huachuca Mountain Elementary School
Listing Details
- OfficeHaymore Real Estate LLC
Price Change History for 3402 La Terraza Drive, Sierra Vista, AZ (MLS® #6879702)
| Date | Details | Change |
|---|---|---|
| Status Changed from Active to Active Under Contract | – | |
| Price Reduced from $619,900 to $599,900 | ||
| Price Reduced from $639,900 to $619,900 |
Haymore Real Estate LLC.
![]() Information Deemed Reliable But Not Guaranteed. All information should be verified by the recipient and none is guaranteed as accurate by ARMLS. ARMLS Logo indicates that a property listed by a real estate brokerage other than Launch Real Estate LLC. Copyright 2025 Arizona Regional Multiple Listing Service, Inc. All rights reserved.
Information Deemed Reliable But Not Guaranteed. All information should be verified by the recipient and none is guaranteed as accurate by ARMLS. ARMLS Logo indicates that a property listed by a real estate brokerage other than Launch Real Estate LLC. Copyright 2025 Arizona Regional Multiple Listing Service, Inc. All rights reserved.
Listing information last updated on November 22nd, 2025 at 3:19pm MST.



