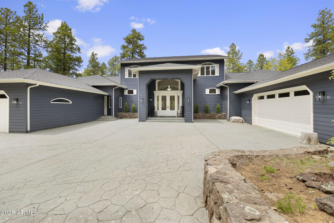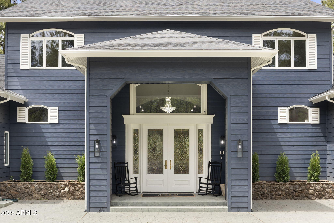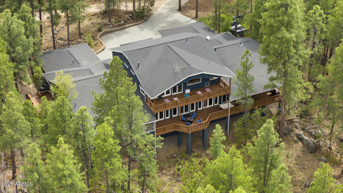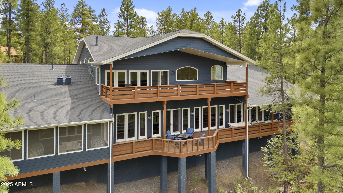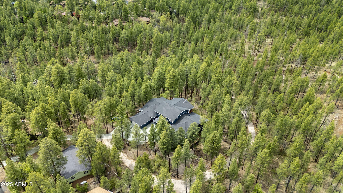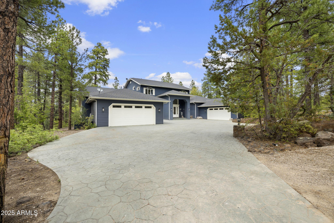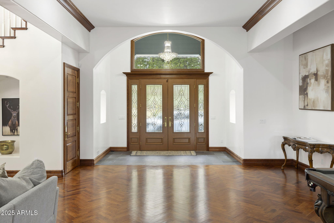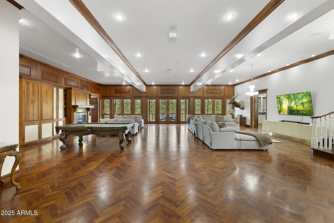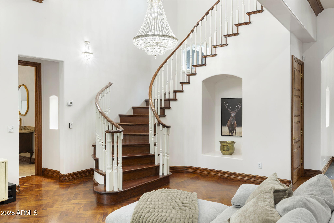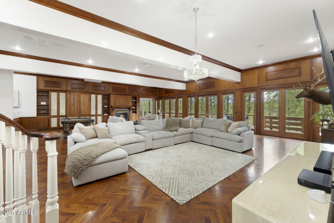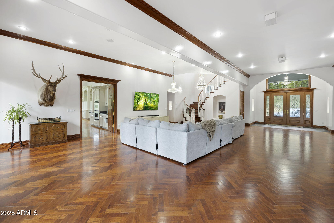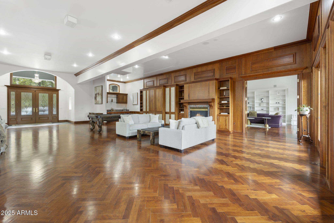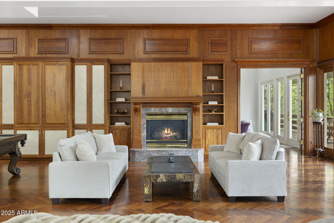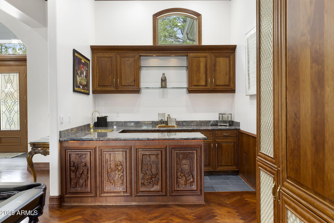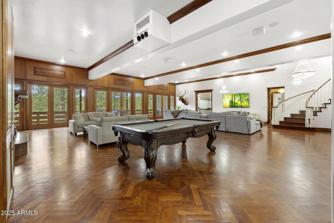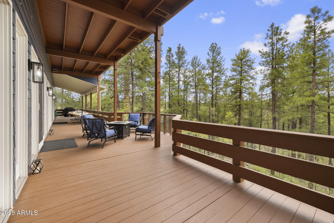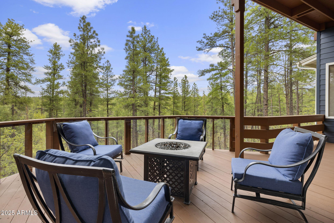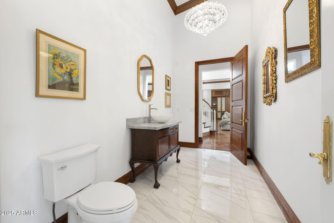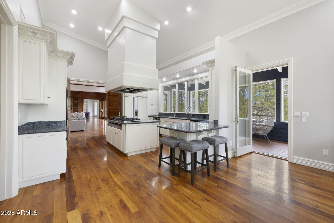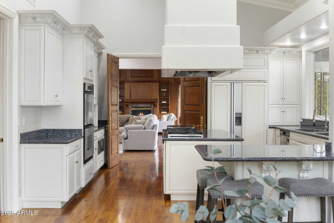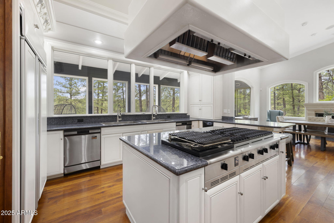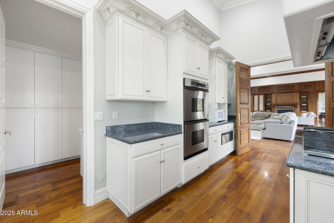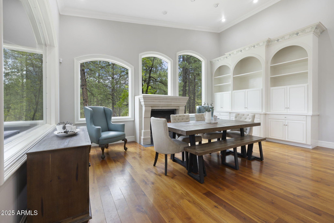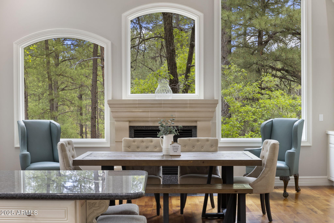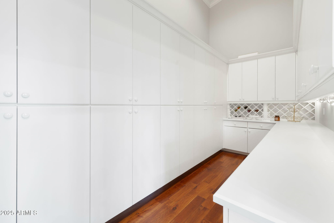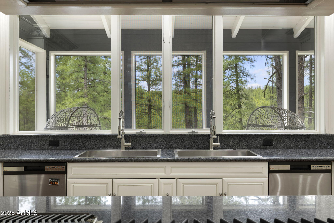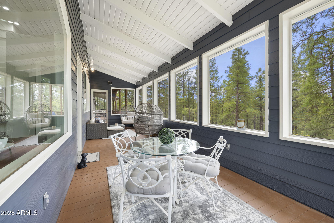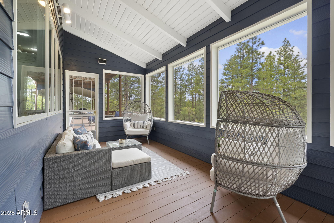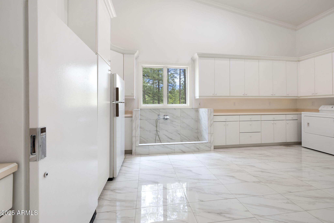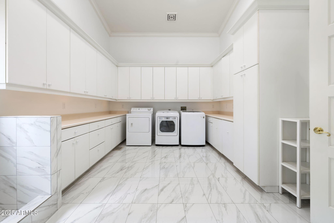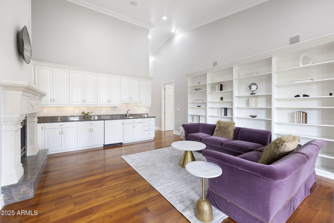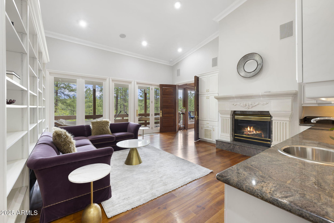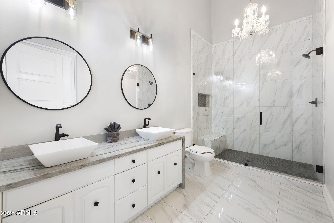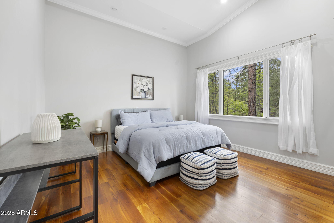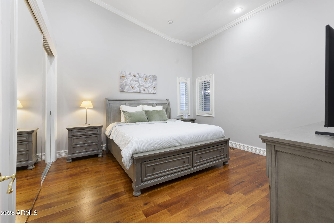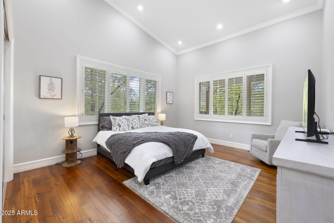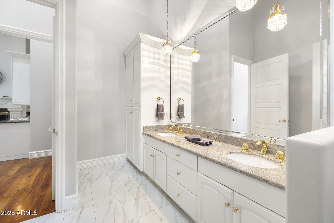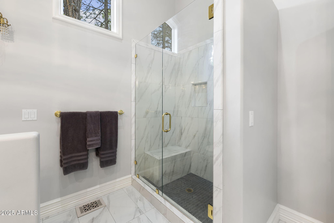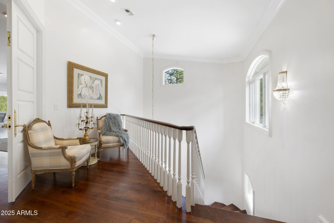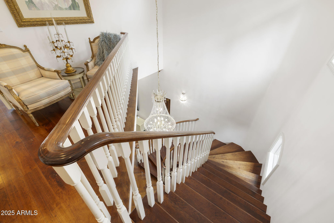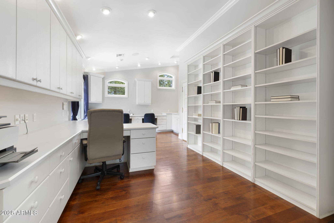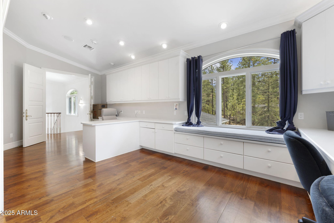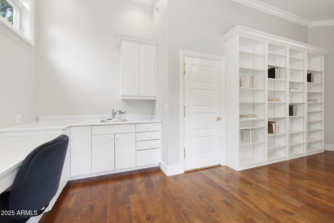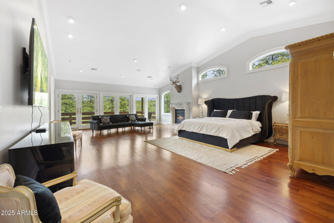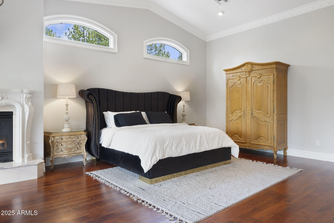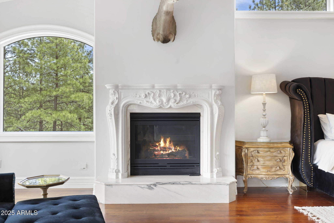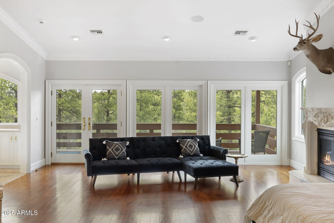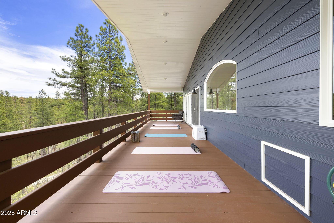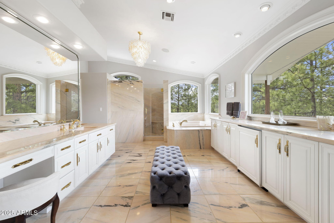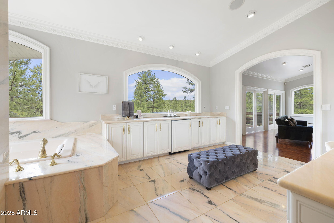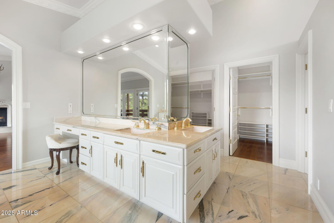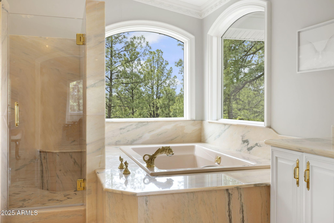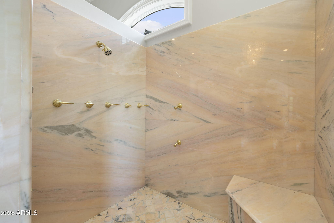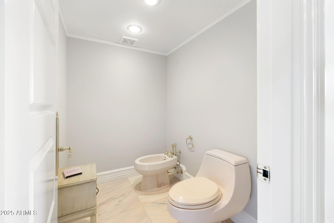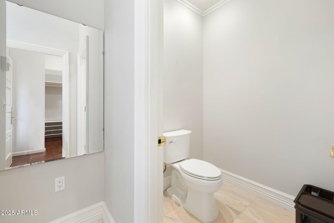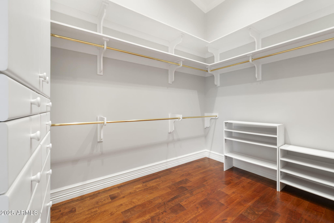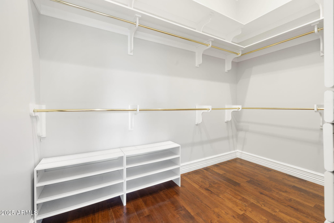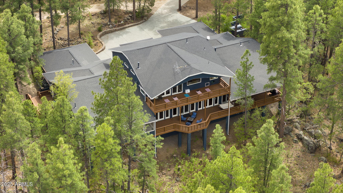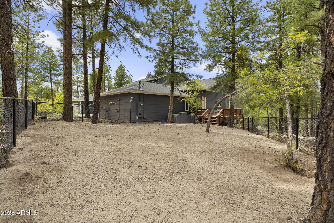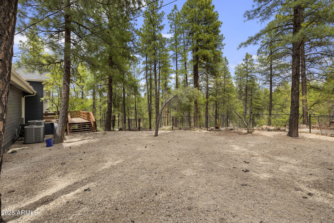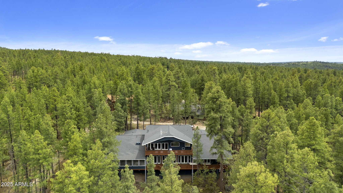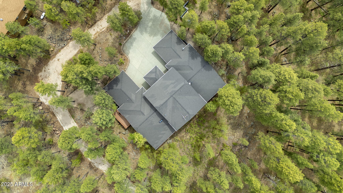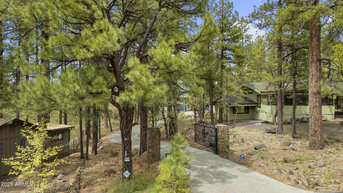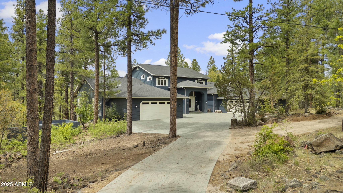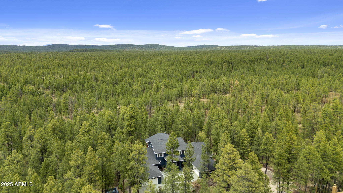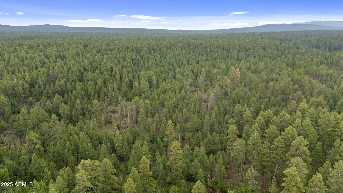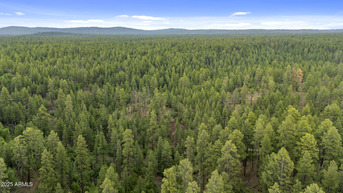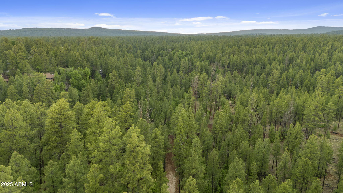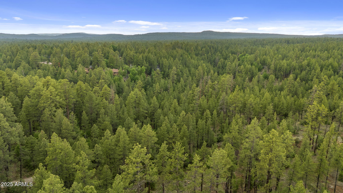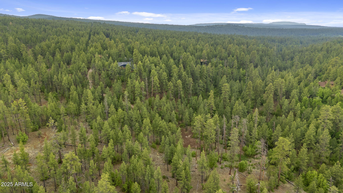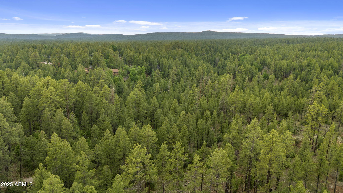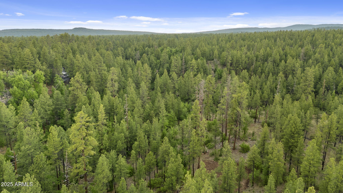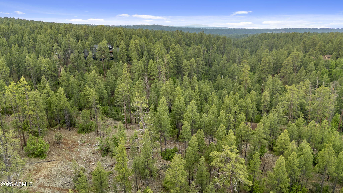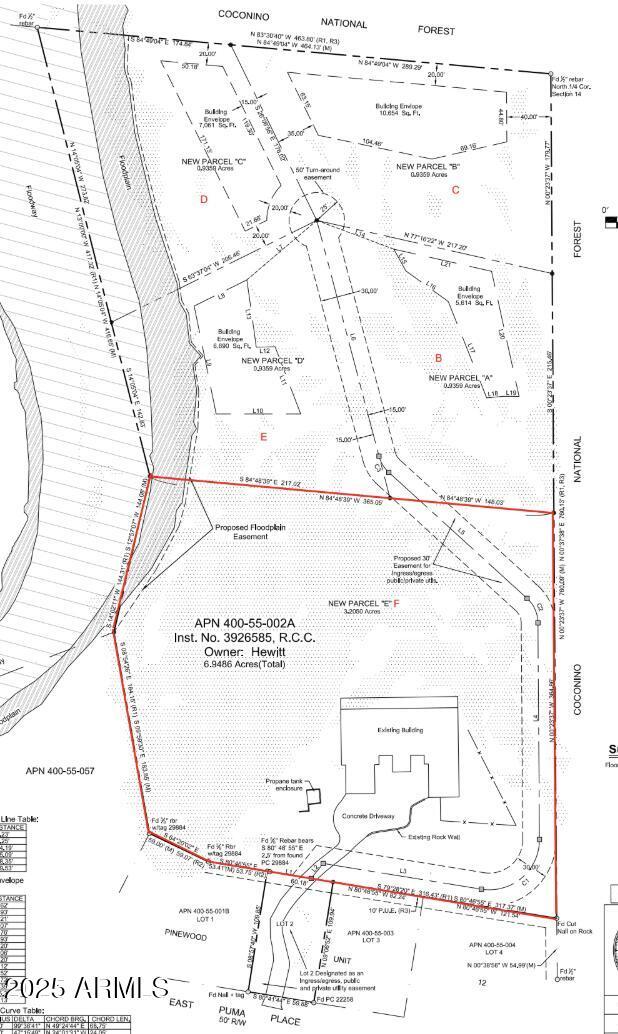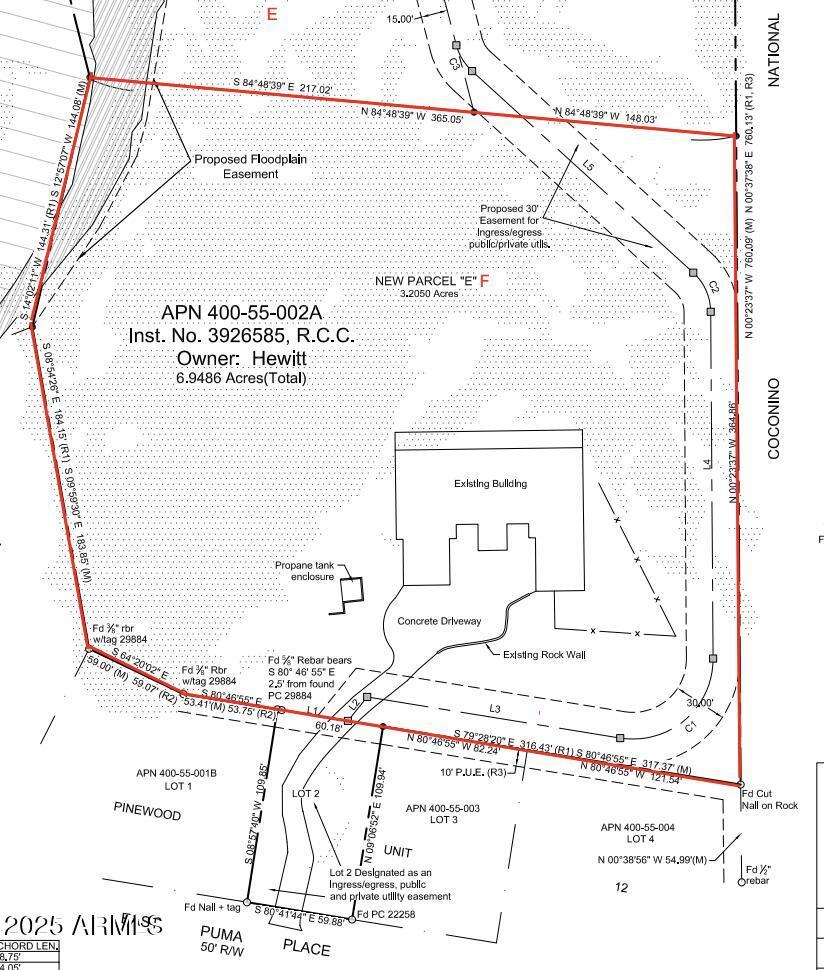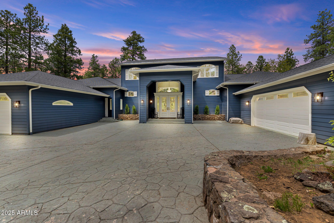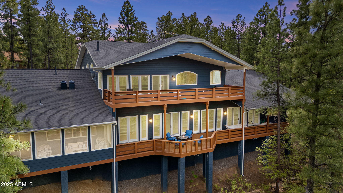- 4 Beds
- 4 Baths
- 7,142 Sqft
- 3.21 Acres
1430 E Puma Place
Tucked in the secluded northeast corner of Animal Hill in Munds Park, this Traditional Grand Lodge-style estate offers timeless craftsmanship and luxury on 3.21 forested acres. Neighboring the Coconino National Forest and Munds Canyon, this 7,142 sq ft gated retreat blends classic American estate architecture with refined mountain elegance. Soaring 20-ft ceilings and rich herringbone wood floors set the tone in the grand great room, accented by dramatic chandeliers, intricate custom millwork, and a carved wet bar with granite counters and built-in refrigeration. A gas fireplace anchors the space, and French doors open to an expansive covered deck designed for year-round enjoyment with multiple seating zones, a fire table, and grilling area amid the pines. The chef's kitchen showcases Sub-Zero refrigerator, 7-burner gas cooktop, two dishwashers, granite countertops, and custom inset cabinetry. A walk-in butler's pantry with wine storage and prep space complements the main kitchen. The adjacent dining room features arched windows, a stone fireplace, and built-ins. The sweeping staircase leads to an elegant primary suite with a fireplace, sitting area, private treetop deck, and spa bath featuring a jetted tub, marble steam shower, dual vanities, two private toilet rooms, and two walk-in closets. A custom executive office/library offers built-ins, multiple workstations, and serene forest views. The guest wing includes three bedrooms, two updated bathrooms, a living area with fireplace, kitchenette, and its own garage access. Additional highlights: enclosed sunroom, deluxe laundry room, craft room with full closets, and a flexible bonus room near the second garage. Recent upgrades include a new 2024 roof, porcelain tile flooring, fresh paint and updated furnishings. Minutes from Pinewood Country Club, Odell Lake, and national forest trails, this property defines upscale mountain living.
Essential Information
- MLS® #6879765
- Price$3,450,000
- Bedrooms4
- Bathrooms4.00
- Square Footage7,142
- Acres3.21
- Year Built1995
- TypeResidential
- Sub-TypeSingle Family Residence
- StyleOther
- StatusActive
Community Information
- Address1430 E Puma Place
- SubdivisionPINEWOOD UNIT 12
- CityMunds Park
- CountyCoconino
- StateAZ
- Zip Code86017
Amenities
- UtilitiesAPS,ButanePropane
- Parking Spaces10
- ParkingGated
- # of Garages4
- ViewMountain(s)
- PoolNone
Amenities
Golf, Lake, Gated, Playground, Biking/Walking Path
Interior
- AppliancesBuilt-In Gas Oven
- HeatingPropane
- CoolingCentral Air, Ceiling Fan(s)
- FireplaceYes
- # of Stories2
Interior Features
High Speed Internet, Granite Counters, Double Vanity, Master Downstairs, Upstairs, Eat-in Kitchen, Breakfast Bar, 9+ Flat Ceilings, Furnished(See Rmrks), Vaulted Ceiling(s), Wet Bar, Kitchen Island, Pantry, 2 Master Baths, Bidet, Full Bth Master Bdrm, Separate Shwr & Tub, Tub with Jets
Fireplaces
3+ Fireplace, Family Room, Living Room, Master Bedroom, Gas
Exterior
- Exterior FeaturesBalcony, Private Street(s)
- WindowsDual Pane
- RoofOther, See Remarks
Lot Description
Desert Front, Cul-De-Sac, Natural Desert Back, Natural Desert Front
Construction
Lap Siding, Wood Frame, Painted, Block
School Information
- DistrictFlagstaff Unified District
- MiddleSinagua Middle School
- HighCoconino High School
Elementary
Charles W Sechrist Elementary School
Listing Details
- OfficeColdwell Banker Northland
Coldwell Banker Northland.
![]() Information Deemed Reliable But Not Guaranteed. All information should be verified by the recipient and none is guaranteed as accurate by ARMLS. ARMLS Logo indicates that a property listed by a real estate brokerage other than Launch Real Estate LLC. Copyright 2025 Arizona Regional Multiple Listing Service, Inc. All rights reserved.
Information Deemed Reliable But Not Guaranteed. All information should be verified by the recipient and none is guaranteed as accurate by ARMLS. ARMLS Logo indicates that a property listed by a real estate brokerage other than Launch Real Estate LLC. Copyright 2025 Arizona Regional Multiple Listing Service, Inc. All rights reserved.
Listing information last updated on June 30th, 2025 at 6:30am MST.



