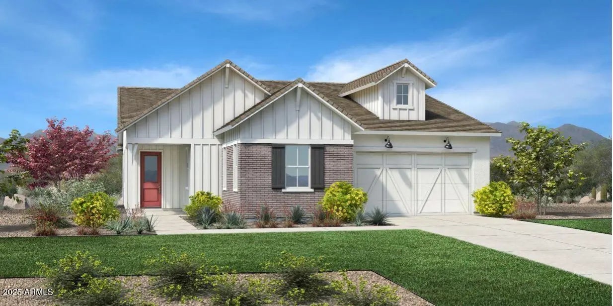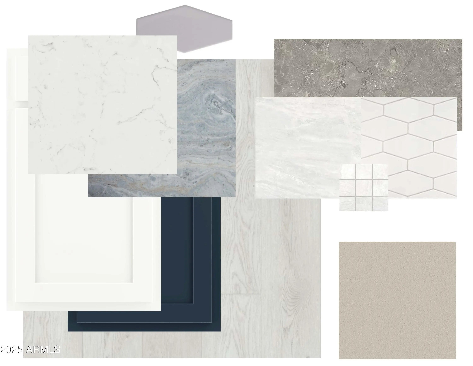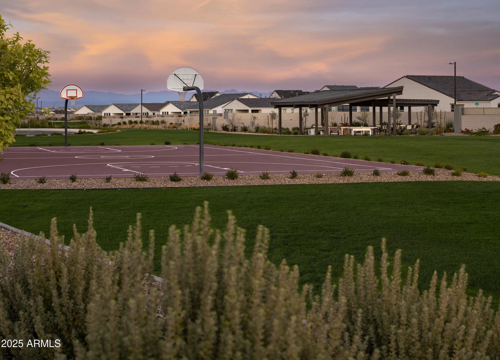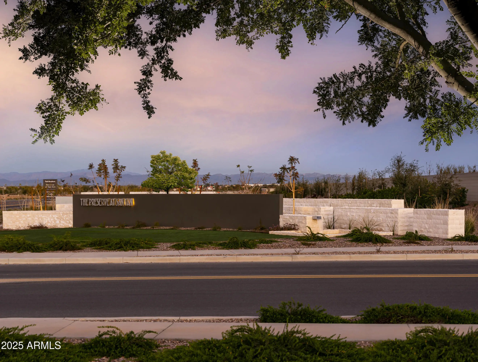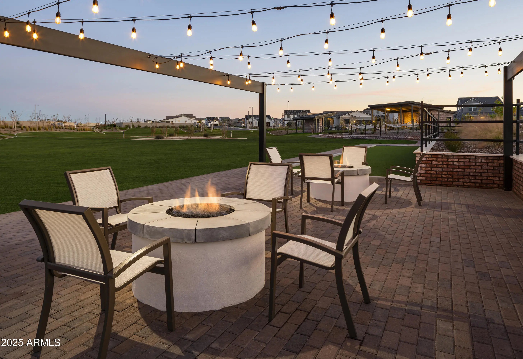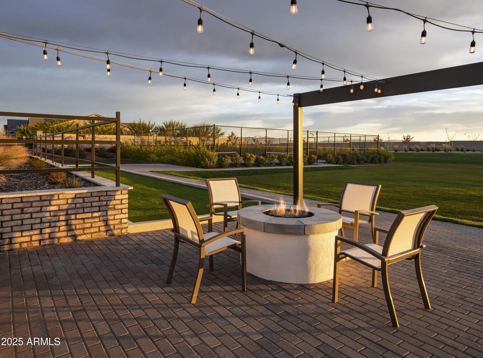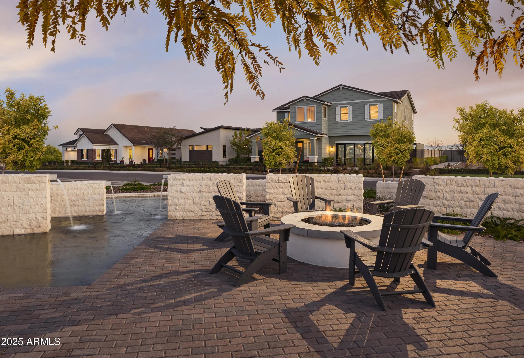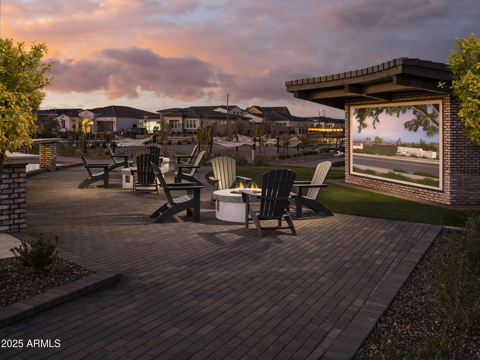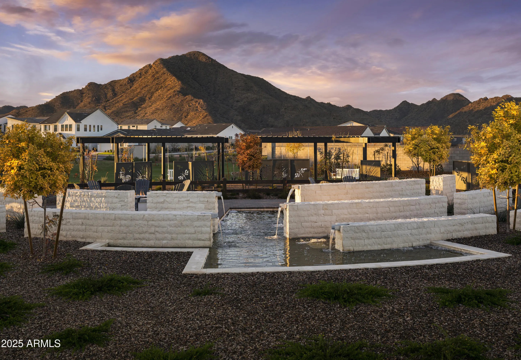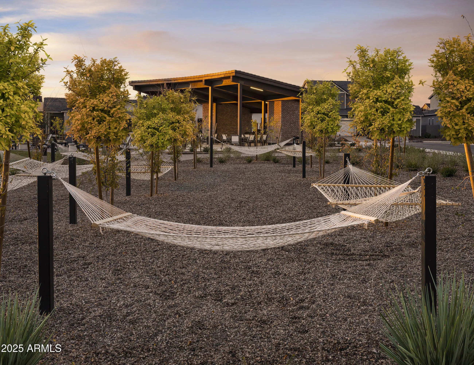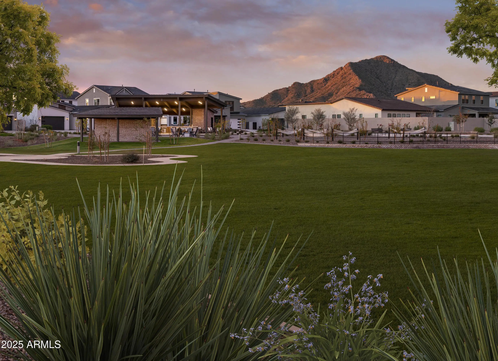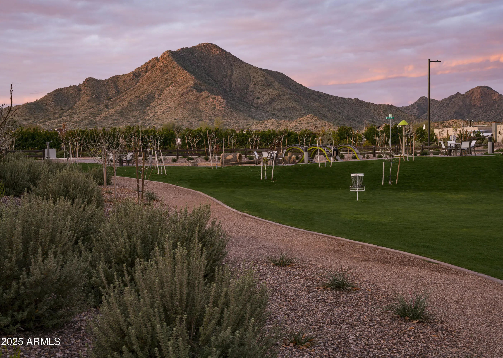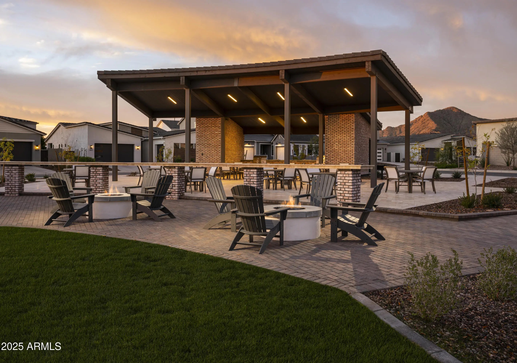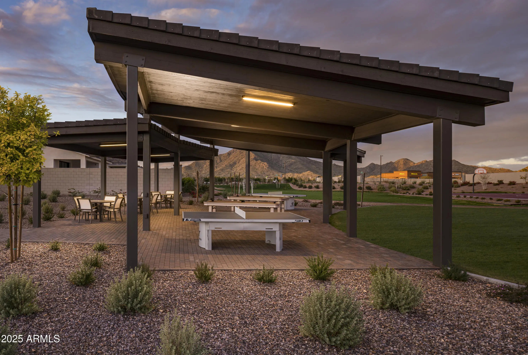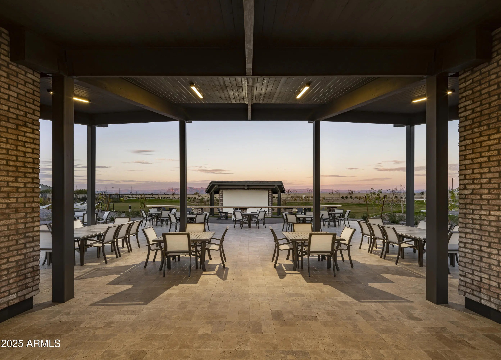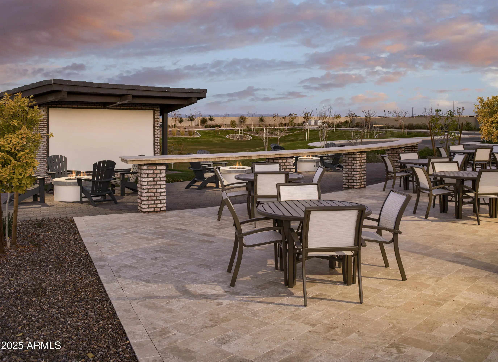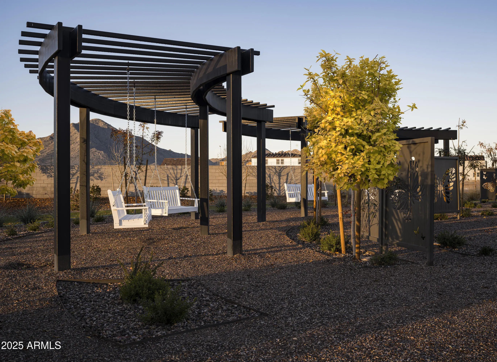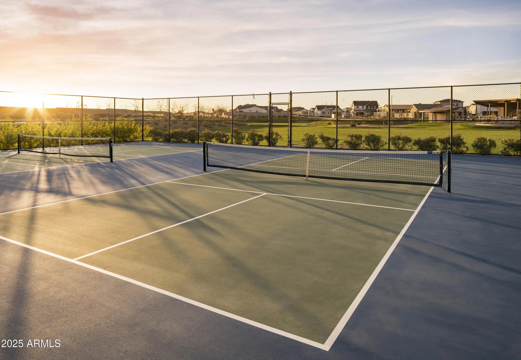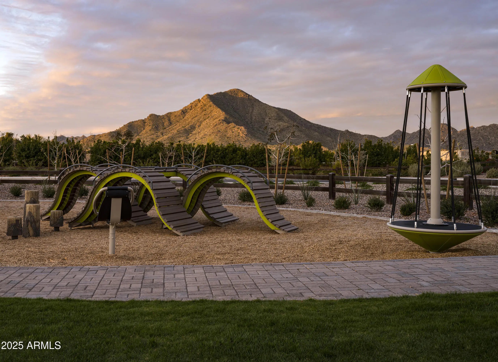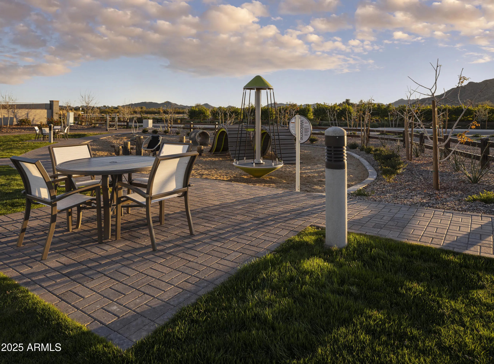- 3 Beds
- 2 Baths
- 1,902 Sqft
- .17 Acres
3604 W Horse Trail Way
Don't miss out on this beautiful farmhouse style Catalan floorplan. The foyer welcomes you home with stunning views of the main living space and rear yard. The stunning kitchen is highlighted by a designer backsplash, modern two-toned cabinets, and quartz countertops. The open-concept great room is the perfect atmosphere for entertaining, with connectivity to the dining area and expansive views of the outdoor living space. The spacious bedrooms are complete with designer finishes as well. This home is projected to be complete July 2025!
Essential Information
- MLS® #6879919
- Price$610,000
- Bedrooms3
- Bathrooms2.00
- Square Footage1,902
- Acres0.17
- Year Built2025
- TypeResidential
- Sub-TypeSingle Family Residence
- StatusActive
Community Information
- Address3604 W Horse Trail Way
- SubdivisionTHE PRESERVE SAN TAN - UNIT 2A
- CitySan Tan Valley
- CountyPinal
- StateAZ
- Zip Code85144
Amenities
- UtilitiesSRP, City Gas
- Parking Spaces4
- # of Garages2
- PoolNone
Amenities
Pickleball, Playground, Biking/Walking Path
Interior
- # of Stories1
Interior Features
High Speed Internet, Double Vanity, 9+ Flat Ceilings, Kitchen Island, Pantry, 3/4 Bath Master Bdrm
Heating
ENERGY STAR Qualified Equipment, Natural Gas
Cooling
Central Air, ENERGY STAR Qualified Equipment, Programmable Thmstat
Exterior
- Exterior FeaturesCovered Patio(s)
- RoofTile
Lot Description
North/South Exposure, Desert Front, Dirt Back, Auto Timer H2O Front
Windows
Low-Emissivity Windows, Dual Pane
Construction
Brick Veneer, Stucco, Shake Siding, Wood Frame, Painted
School Information
- HighSan Tan Foothills High School
District
Florence Unified School District
Elementary
Skyline Ranch Elementary School
Middle
Skyline Ranch Elementary School
Listing Details
- OfficeToll Brothers Real Estate
Toll Brothers Real Estate.
![]() Information Deemed Reliable But Not Guaranteed. All information should be verified by the recipient and none is guaranteed as accurate by ARMLS. ARMLS Logo indicates that a property listed by a real estate brokerage other than Launch Real Estate LLC. Copyright 2026 Arizona Regional Multiple Listing Service, Inc. All rights reserved.
Information Deemed Reliable But Not Guaranteed. All information should be verified by the recipient and none is guaranteed as accurate by ARMLS. ARMLS Logo indicates that a property listed by a real estate brokerage other than Launch Real Estate LLC. Copyright 2026 Arizona Regional Multiple Listing Service, Inc. All rights reserved.
Listing information last updated on January 12th, 2026 at 9:04pm MST.



