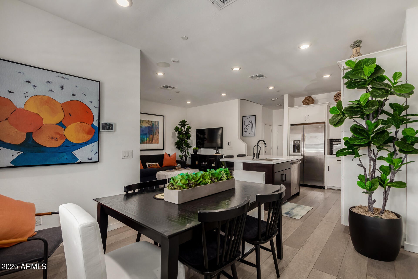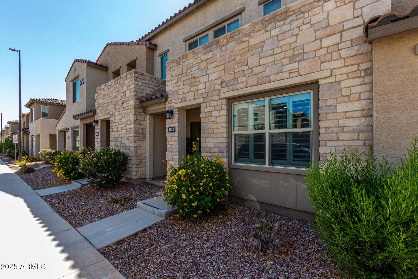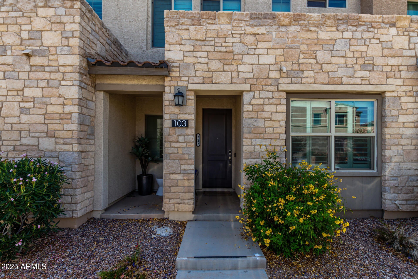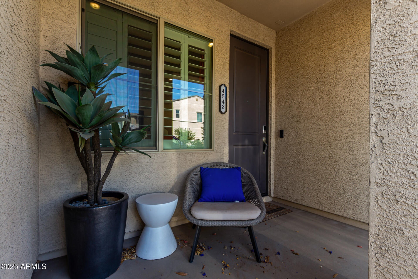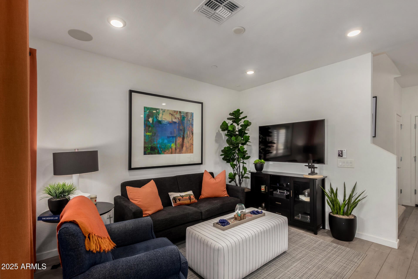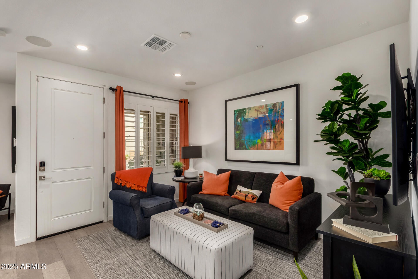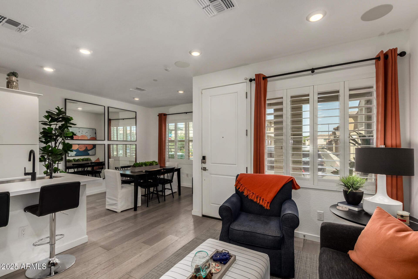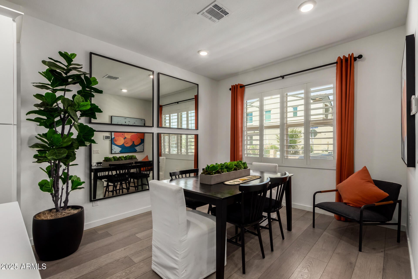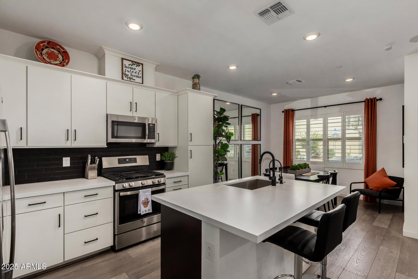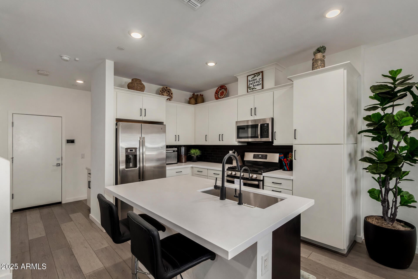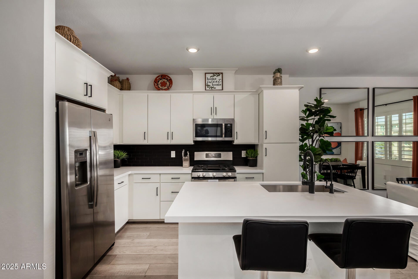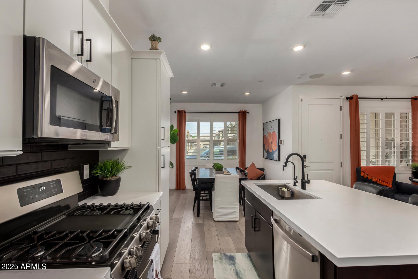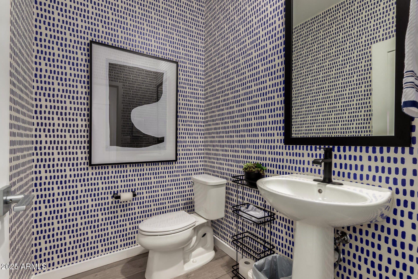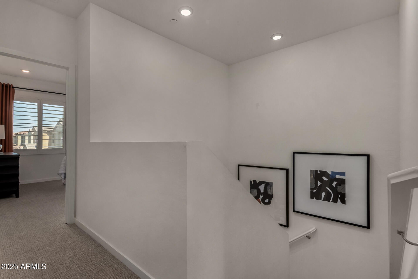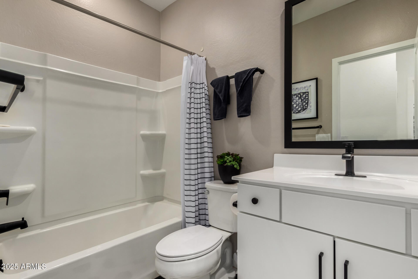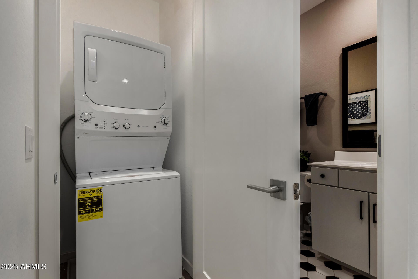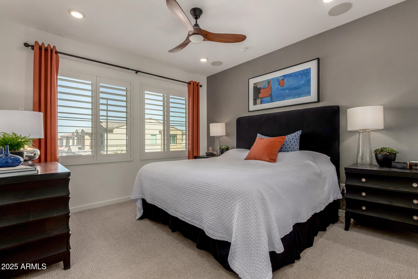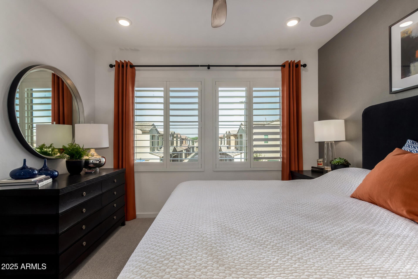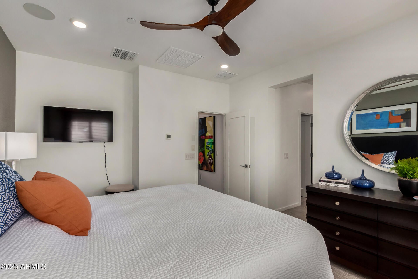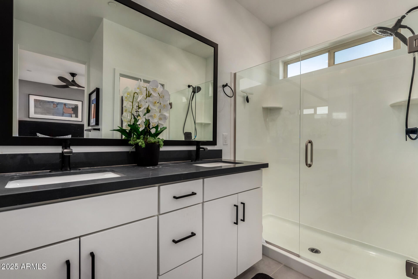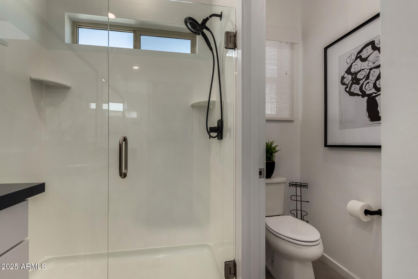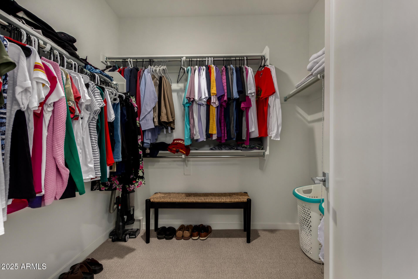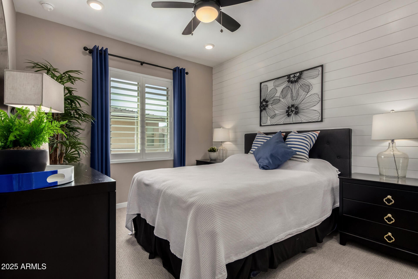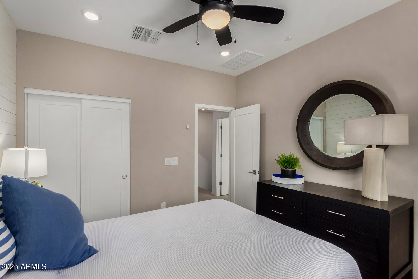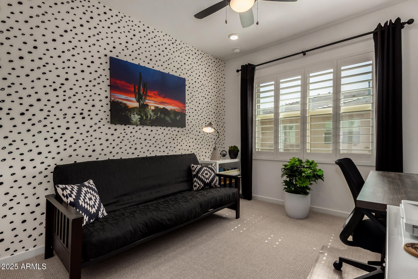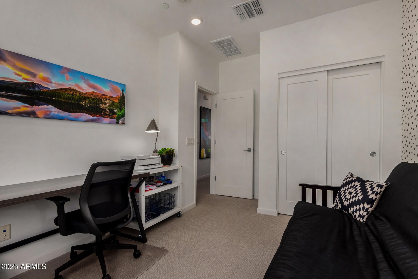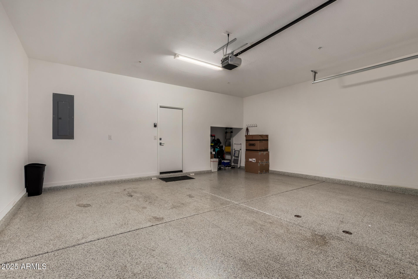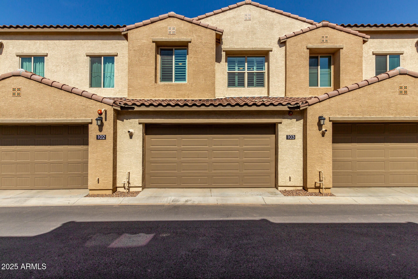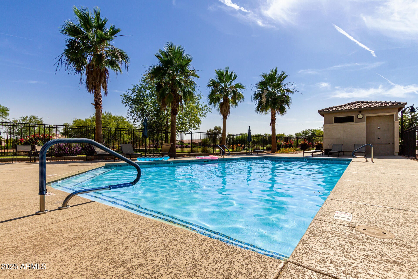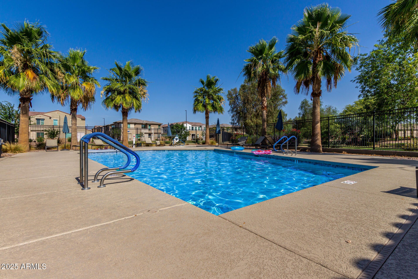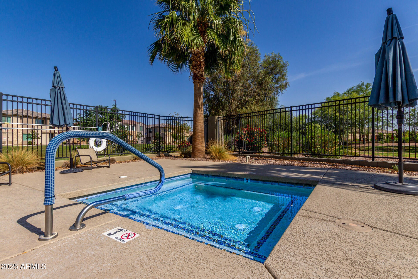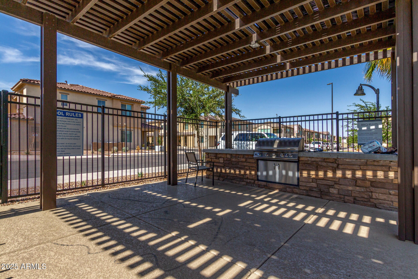- 3 Beds
- 3 Baths
- 1,270 Sqft
- .01 Acres
4548 S Renaissance Drive (unit 103)
The crown jewel of Mosaic at Layton Lakes is here. This 3-bed, 2.5-bath turnkey condo was the original model home and it SHOWS. Located in a prestigious gated community, it's packed with top-tier upgrades: elegant tile, designer backsplash, tankless water heater, and custom wooden shutters throughout. No detail was spared. Built to showcase the best, this home is the Rolls-Royce of the neighborhood. Enjoy luxury living with access to a beautiful community pool, hot tub, grilling area, and scenic walking trails that wind around lakes. Perfect for morning jogs, evening strolls, and all things outdoors. As nice as it gets, don't miss this rare opportunity!
Essential Information
- MLS® #6879946
- Price$449,000
- Bedrooms3
- Bathrooms3.00
- Square Footage1,270
- Acres0.01
- Year Built2023
- TypeResidential
- Sub-TypeTownhouse
- StyleContemporary
- StatusActive
Community Information
- CityGilbert
- CountyMaricopa
- StateAZ
- Zip Code85297
Address
4548 S Renaissance Drive (unit 103)
Subdivision
MOSAIC AT LAYTON LAKES CONDOMINIUMS AMD
Amenities
- UtilitiesSRP,SW Gas3
- Parking Spaces2
- ParkingGarage Door Opener
- # of Garages2
- PoolNone
Amenities
Lake, Gated, Community Spa, Community Pool, Tennis Court(s), Biking/Walking Path
Interior
- AppliancesGas Cooktop
- HeatingElectric
- FireplacesNone
- # of Stories2
Interior Features
Smart Home, Double Vanity, Upstairs, Eat-in Kitchen, Furnished(See Rmrks), Kitchen Island, Full Bth Master Bdrm
Cooling
Central Air, Ceiling Fan(s), Programmable Thmstat
Exterior
- Exterior FeaturesPrivate Street(s)
- WindowsDual Pane
- RoofTile, Concrete
- ConstructionStucco, Wood Frame, Painted
School Information
- DistrictChandler Unified District #80
- ElementaryHaley Elementary
- MiddleSantan Junior High School
- HighPerry High School
Listing Details
- OfficeeXp Realty
eXp Realty.
![]() Information Deemed Reliable But Not Guaranteed. All information should be verified by the recipient and none is guaranteed as accurate by ARMLS. ARMLS Logo indicates that a property listed by a real estate brokerage other than Launch Real Estate LLC. Copyright 2025 Arizona Regional Multiple Listing Service, Inc. All rights reserved.
Information Deemed Reliable But Not Guaranteed. All information should be verified by the recipient and none is guaranteed as accurate by ARMLS. ARMLS Logo indicates that a property listed by a real estate brokerage other than Launch Real Estate LLC. Copyright 2025 Arizona Regional Multiple Listing Service, Inc. All rights reserved.
Listing information last updated on June 23rd, 2025 at 8:00pm MST.



