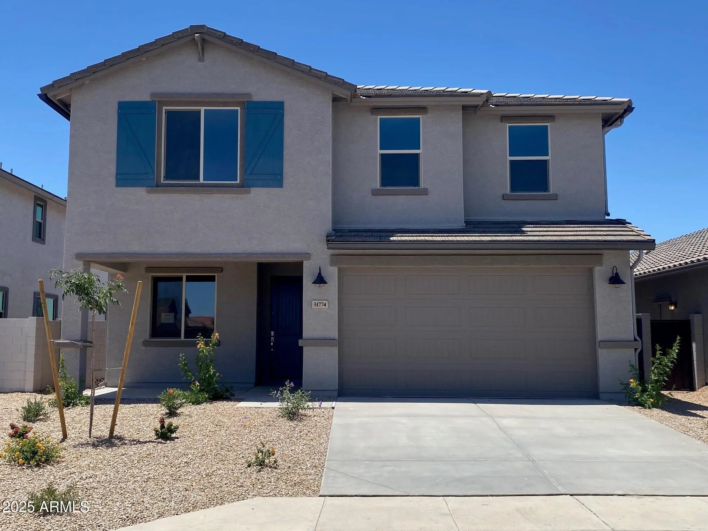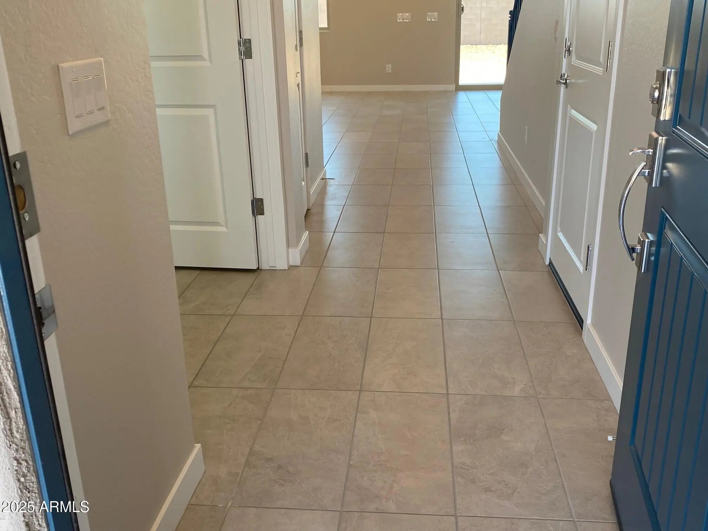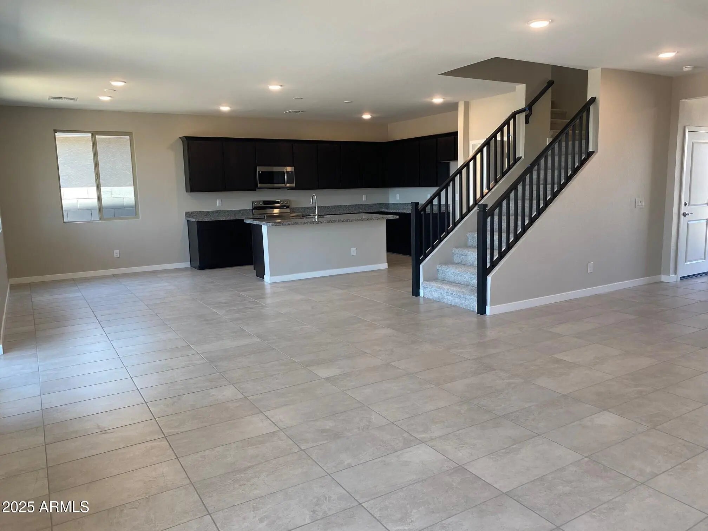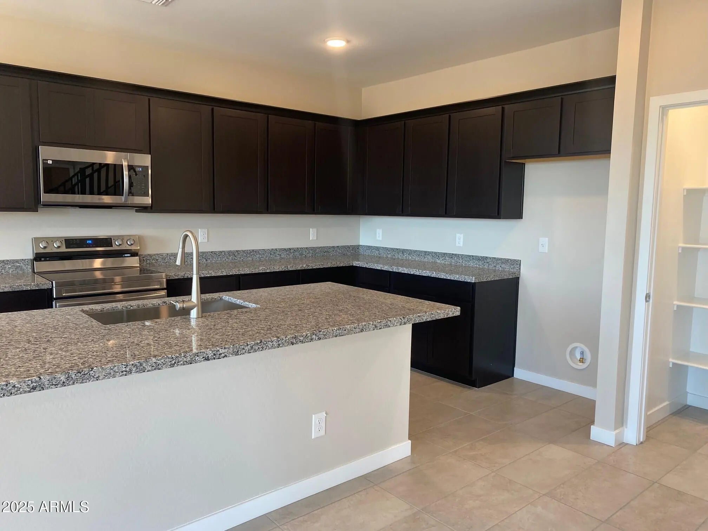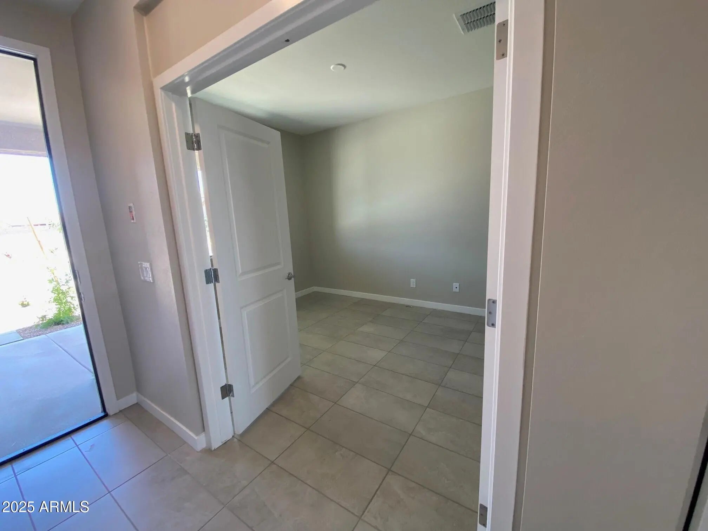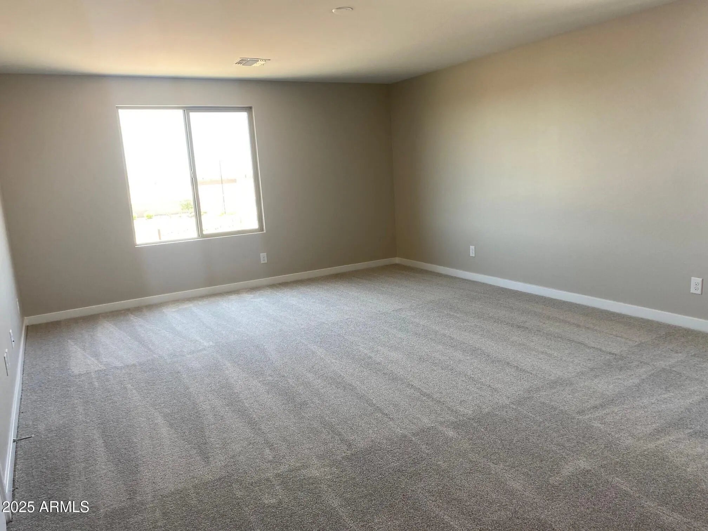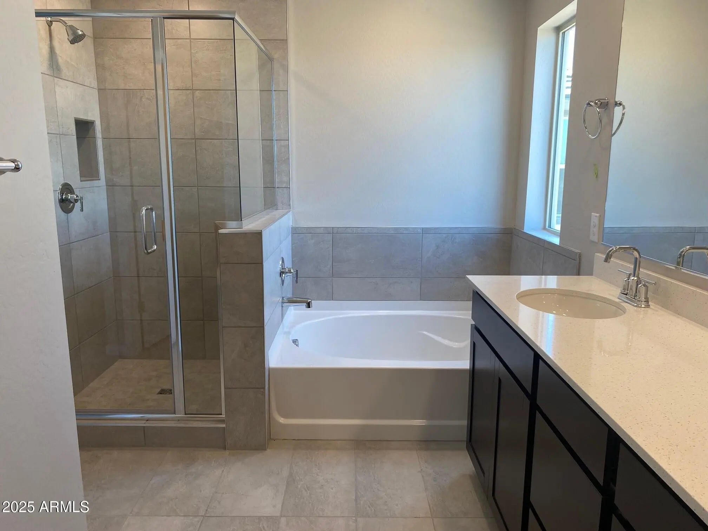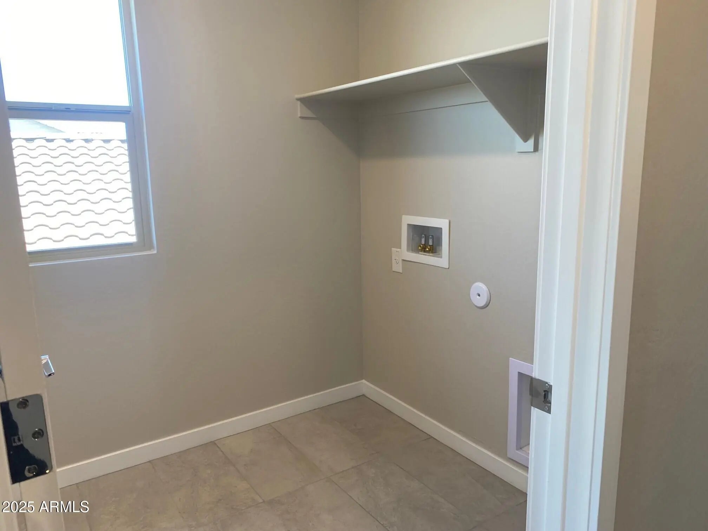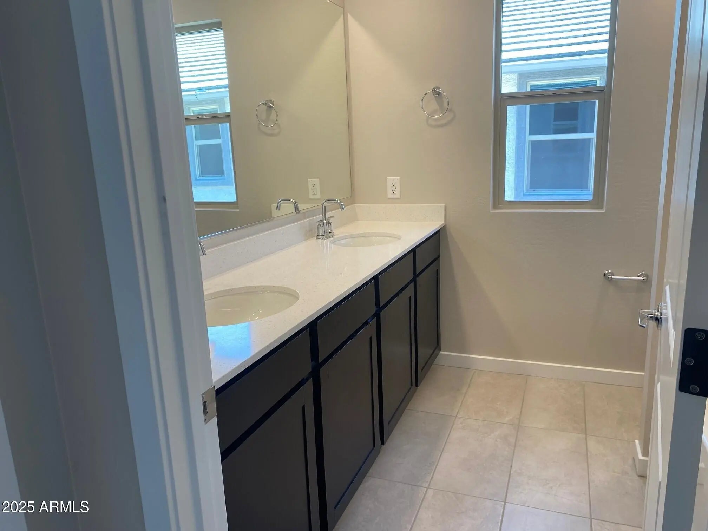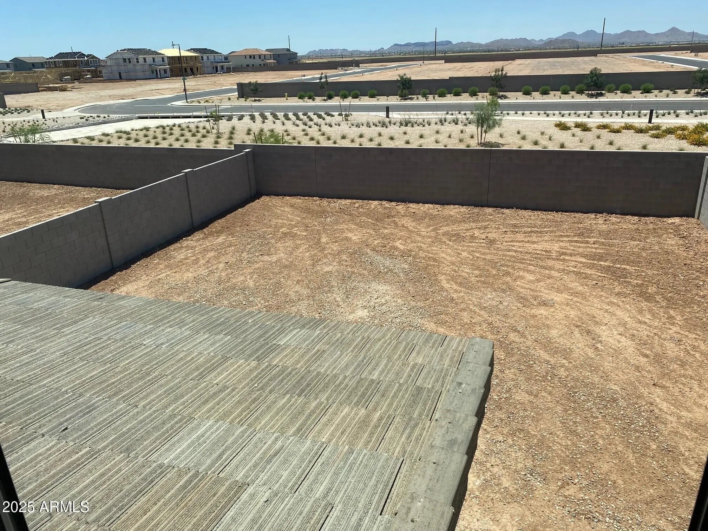- 4 Beds
- 3 Baths
- 2,624 Sqft
- .14 Acres
31774 N Bandit Road
New Construction in Wildera - Beautiful Aspen floor plan 4 bedrooms, Study, Loft, 2.5 bath, 2-Car Garage, Dark cabinets, 12X24 tile, upgraded kitchen sink and faucet, Granite counters in kitchen, Quartz counters in bath, Two Tone Paint, and separate Tub and Shower in Primary. This home also has double doors at study, upgraded stair rail, garage door opener, garage service door, soft water loop. Backs to Greenbelt. Welcome Home!
Essential Information
- MLS® #6879983
- Price$449,990
- Bedrooms4
- Bathrooms3.00
- Square Footage2,624
- Acres0.14
- Year Built2025
- TypeResidential
- Sub-TypeSingle Family Residence
- StyleRanch
- StatusActive
Community Information
- Address31774 N Bandit Road
- CitySan Tan Valley
- CountyPinal
- StateAZ
- Zip Code85143
Subdivision
SAN TAN GATEWAY UNIT 1A PARCEL 19
Amenities
- UtilitiesSRP
- Parking Spaces4
- # of Garages2
- PoolNone
Amenities
Pool, Playground, Biking/Walking Path
Parking
Garage Door Opener, Direct Access
Interior
- HeatingCeiling
- # of Stories2
Interior Features
High Speed Internet, Double Vanity, Upstairs, Eat-in Kitchen, 9+ Flat Ceilings, Kitchen Island, Full Bth Master Bdrm
Cooling
Central Air, Programmable Thmstat
Exterior
- RoofTile
Exterior Features
Covered Patio(s), Pvt Yrd(s)Crtyrd(s)
Lot Description
East/West Exposure, Desert Front, Dirt Back
Windows
Low-Emissivity Windows, Dual Pane, Vinyl Frame
Construction
Spray Foam Insulation, Stucco, Wood Frame, Painted
School Information
- ElementaryMagma Ranch K8 School
- MiddleMagma Ranch K8 School
- HighPoston Butte High School
District
Florence Unified School District
Listing Details
- OfficeLandsea Homes
Price Change History for 31774 N Bandit Road, San Tan Valley, AZ (MLS® #6879983)
| Date | Details | Change |
|---|---|---|
| Price Reduced from $450,881 to $449,990 |
Landsea Homes.
![]() Information Deemed Reliable But Not Guaranteed. All information should be verified by the recipient and none is guaranteed as accurate by ARMLS. ARMLS Logo indicates that a property listed by a real estate brokerage other than Launch Real Estate LLC. Copyright 2026 Arizona Regional Multiple Listing Service, Inc. All rights reserved.
Information Deemed Reliable But Not Guaranteed. All information should be verified by the recipient and none is guaranteed as accurate by ARMLS. ARMLS Logo indicates that a property listed by a real estate brokerage other than Launch Real Estate LLC. Copyright 2026 Arizona Regional Multiple Listing Service, Inc. All rights reserved.
Listing information last updated on January 12th, 2026 at 4:50pm MST.



