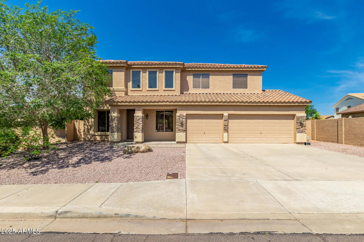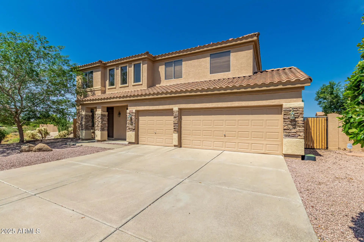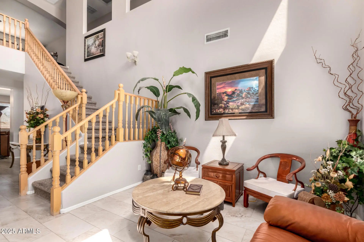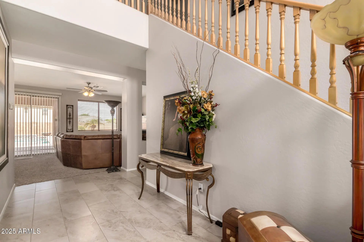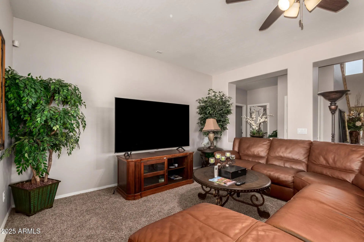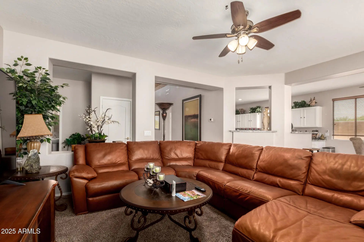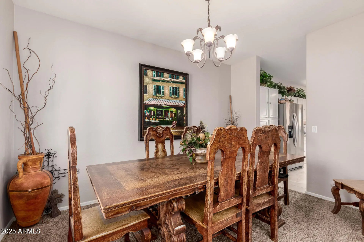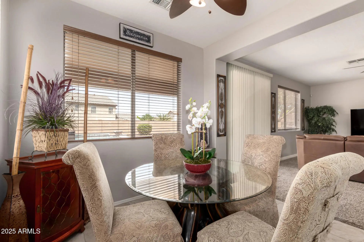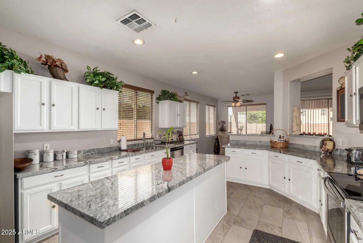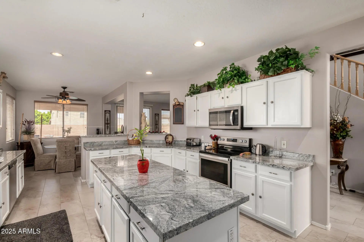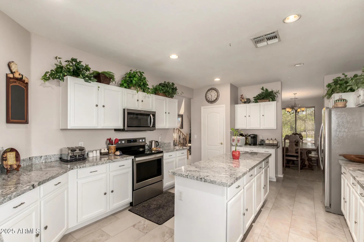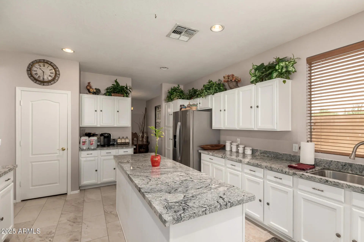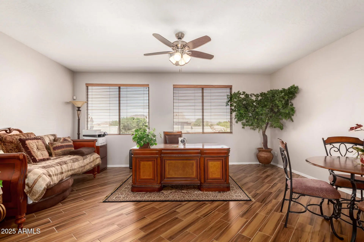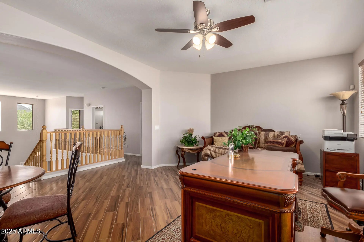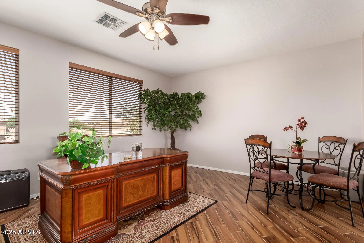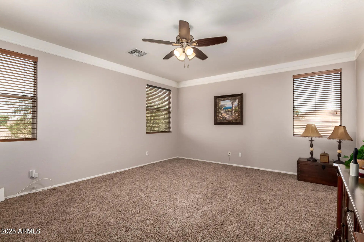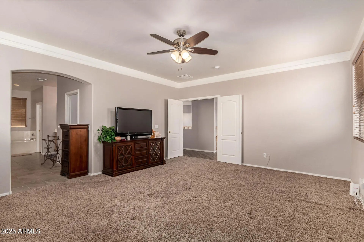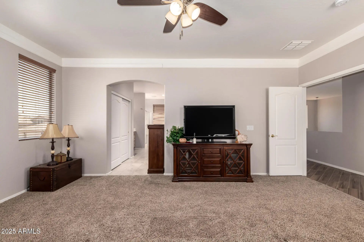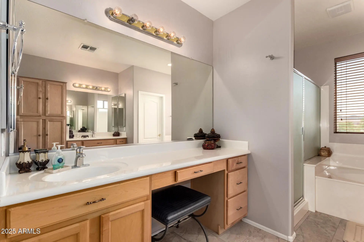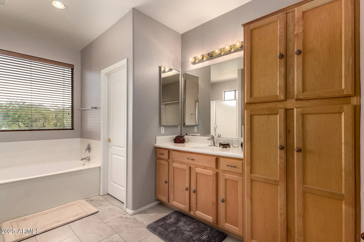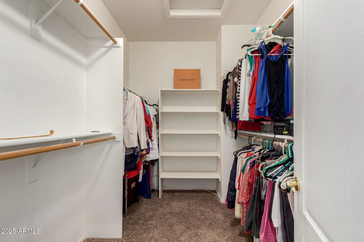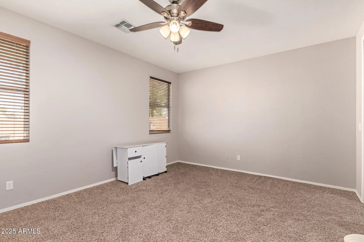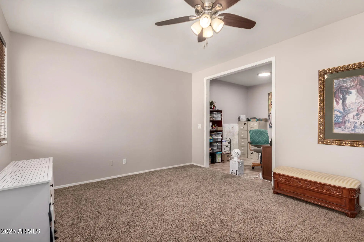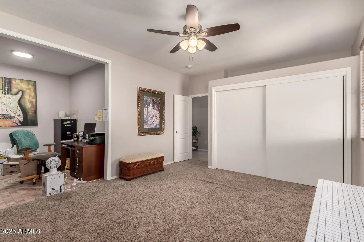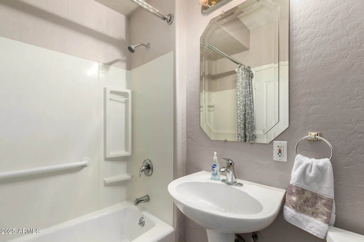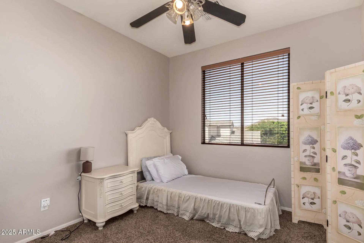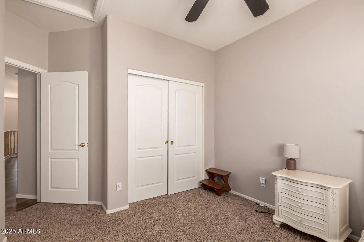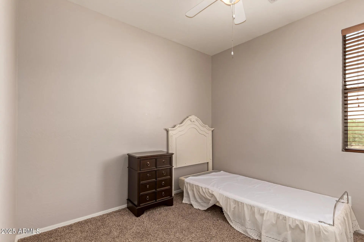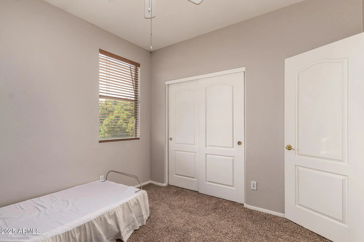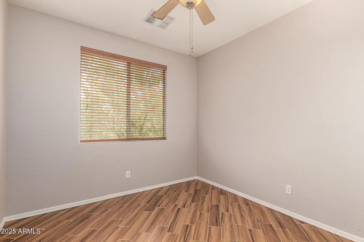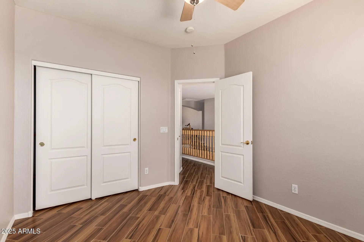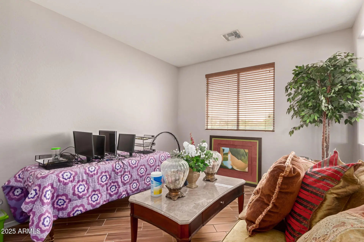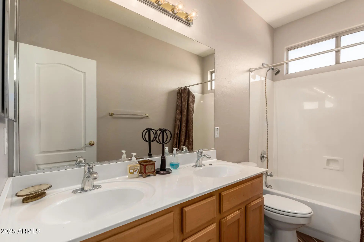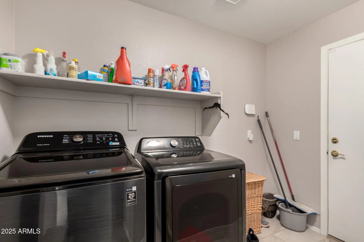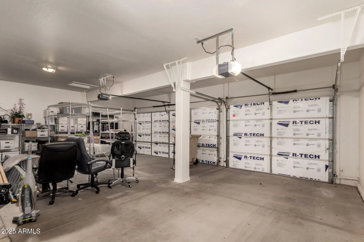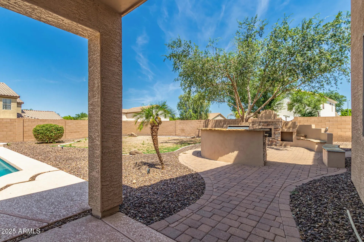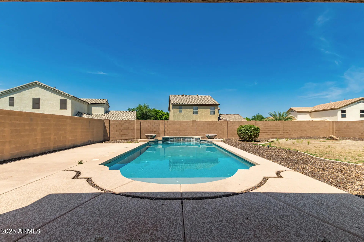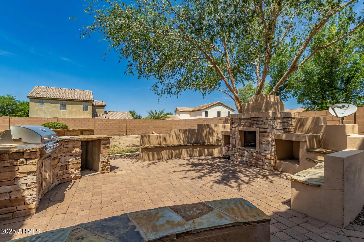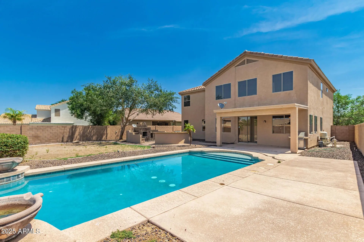- 5 Beds
- 3 Baths
- 3,458 Sqft
- .24 Acres
26272 N 73rd Drive
Move-in ready and made to impress! This stunning 5-bedroom home with a 3-car garage and eye-catching stone facade is the perfect blend of comfort and style. Inside, enjoy the cozy living room, formal dining room, and spacious great room, thoughtfully designed for both entertaining and everyday living. Well-appointed kitchen features recessed lighting, a pantry, abundant white cabinetry, stainless steel appliances, granite counters, a center island, and a breakfast nook. Upstairs, a large loft and a flexible bonus room offer endless possibilities, ideal for a theater, playroom, or additional bedroom. Double doors reveal the romantic primary retreat boasting plush carpet, an ensuite with two vanities, a make-up desk, and a walk-in closet. Continue outside to your private backyard oasis. A covered patio, built-in BBQ, exterior fireplace, and a swimming pool complete the picture. Don't miss your chance to own this incredible gem!
Essential Information
- MLS® #6879997
- Price$729,900
- Bedrooms5
- Bathrooms3.00
- Square Footage3,458
- Acres0.24
- Year Built2002
- TypeResidential
- Sub-TypeSingle Family Residence
- StyleContemporary
- StatusActive
Community Information
- Address26272 N 73rd Drive
- SubdivisionTERRAMAR PARCEL 13
- CityPeoria
- CountyMaricopa
- StateAZ
- Zip Code85383
Amenities
- AmenitiesBiking/Walking Path
- UtilitiesAPS, SW Gas
- Parking Spaces6
- # of Garages3
- Has PoolYes
Parking
Garage Door Opener, Direct Access
Interior
- HeatingNatural Gas
- CoolingCentral Air, Ceiling Fan(s)
- FireplaceYes
- FireplacesExterior Fireplace
- # of Stories2
Interior Features
High Speed Internet, Granite Counters, Double Vanity, Upstairs, Eat-in Kitchen, 9+ Flat Ceilings, Kitchen Island, Pantry, Full Bth Master Bdrm, Separate Shwr & Tub
Exterior
- WindowsSolar Screens, Dual Pane
- RoofTile
Exterior Features
Built-in BBQ, Covered Patio(s), Patio
Lot Description
East/West Exposure, Gravel/Stone Front, Gravel/Stone Back
Construction
Stucco, Wood Frame, Painted, Stone
School Information
- DistrictDeer Valley Unified District
- ElementaryTerramar Academy of the Arts
- MiddleTerramar Academy of the Arts
- HighMountain Ridge High School
Listing Details
Office
Realty Executives Arizona Territory
Price Change History for 26272 N 73rd Drive, Peoria, AZ (MLS® #6879997)
| Date | Details | Change |
|---|---|---|
| Price Reduced from $730,000 to $729,900 |
Realty Executives Arizona Territory.
![]() Information Deemed Reliable But Not Guaranteed. All information should be verified by the recipient and none is guaranteed as accurate by ARMLS. ARMLS Logo indicates that a property listed by a real estate brokerage other than Launch Real Estate LLC. Copyright 2025 Arizona Regional Multiple Listing Service, Inc. All rights reserved.
Information Deemed Reliable But Not Guaranteed. All information should be verified by the recipient and none is guaranteed as accurate by ARMLS. ARMLS Logo indicates that a property listed by a real estate brokerage other than Launch Real Estate LLC. Copyright 2025 Arizona Regional Multiple Listing Service, Inc. All rights reserved.
Listing information last updated on December 19th, 2025 at 8:03am MST.



