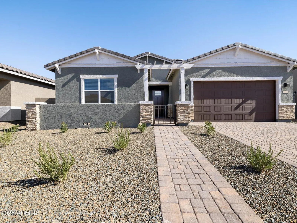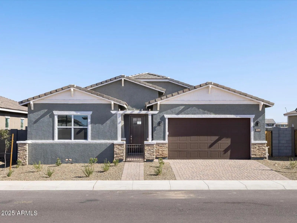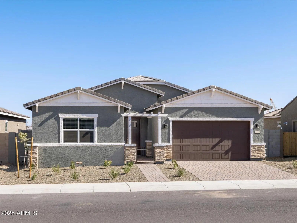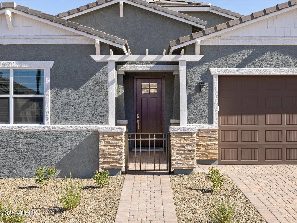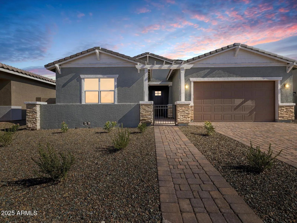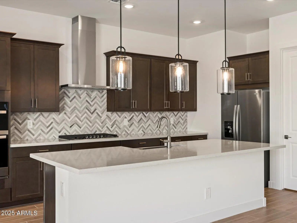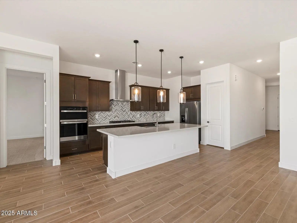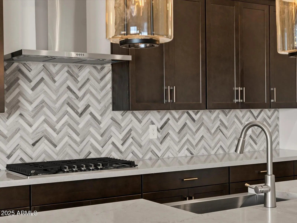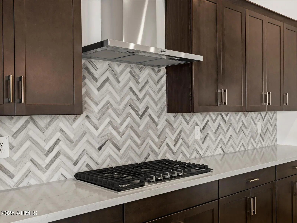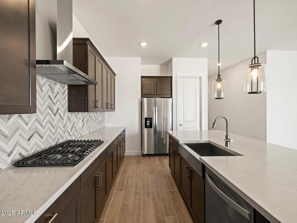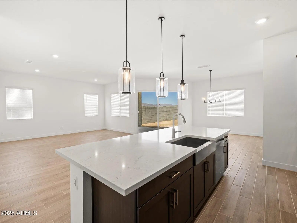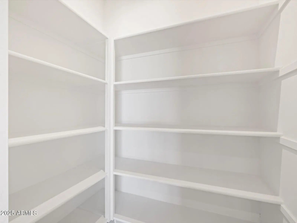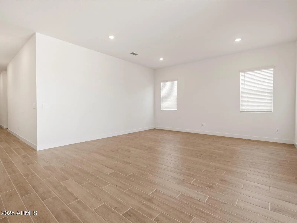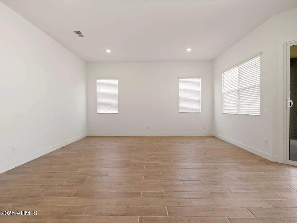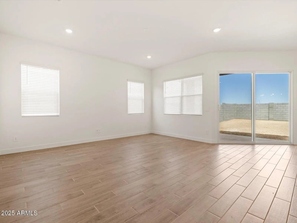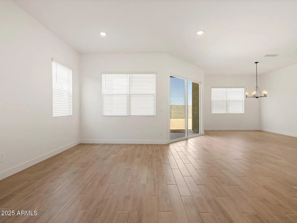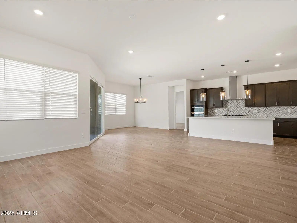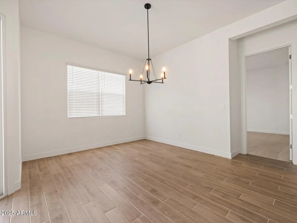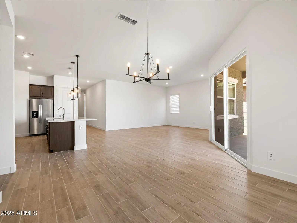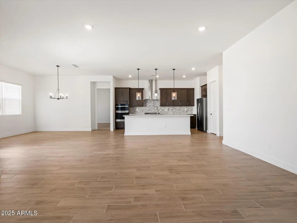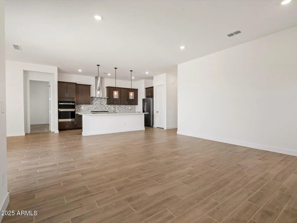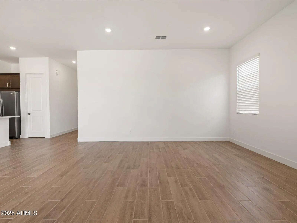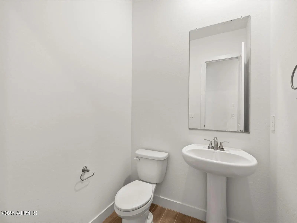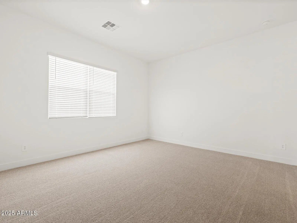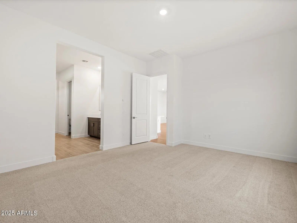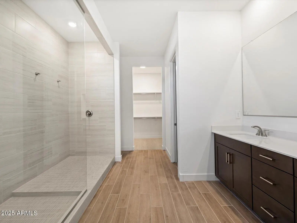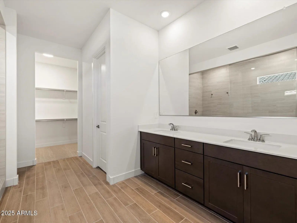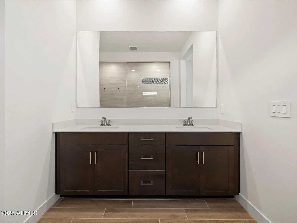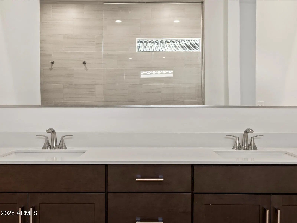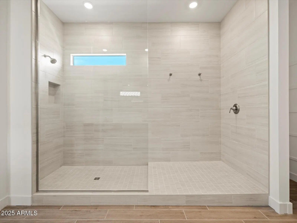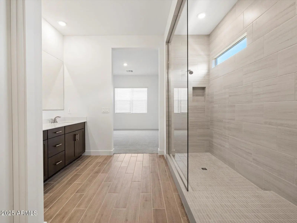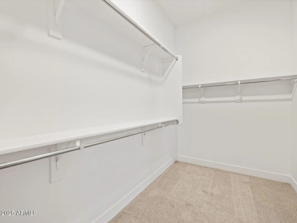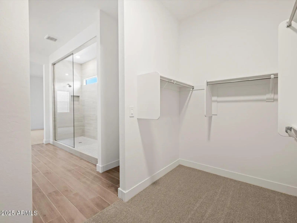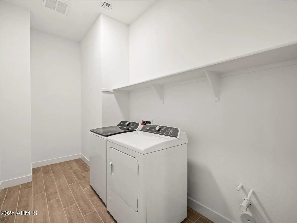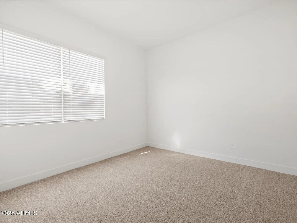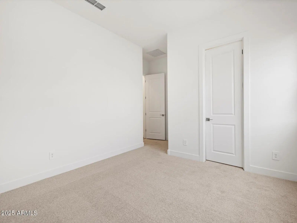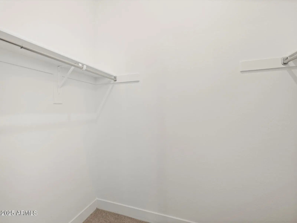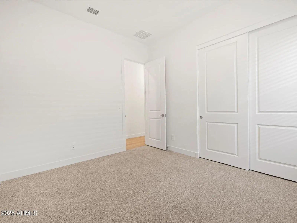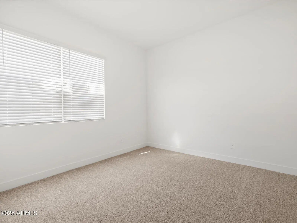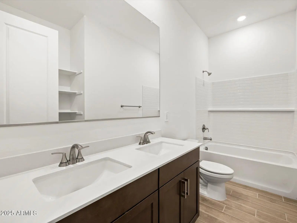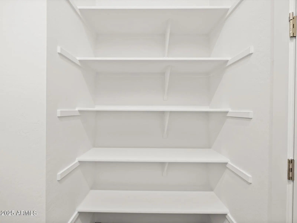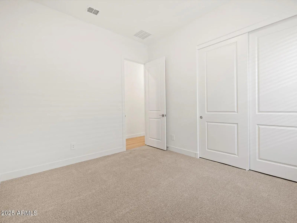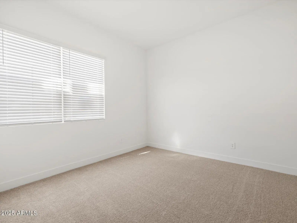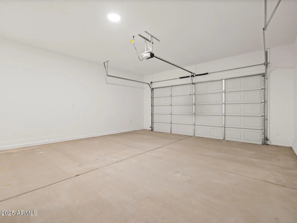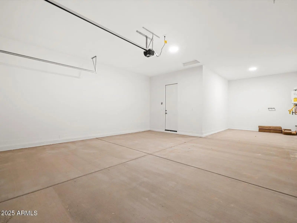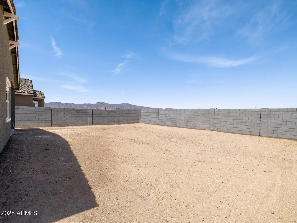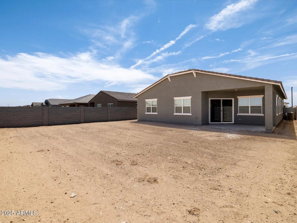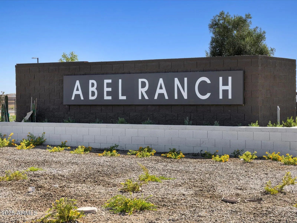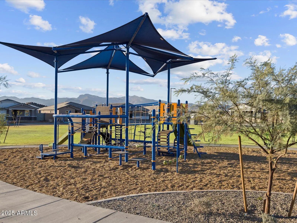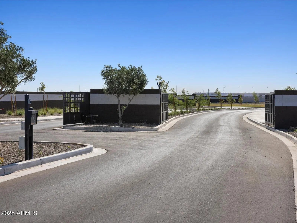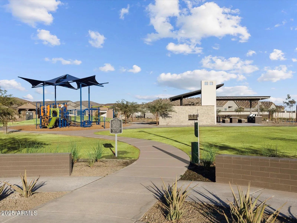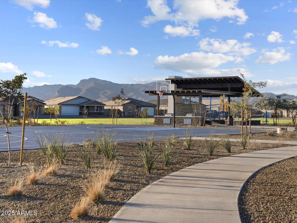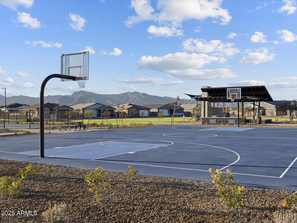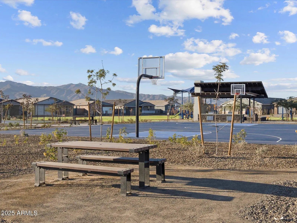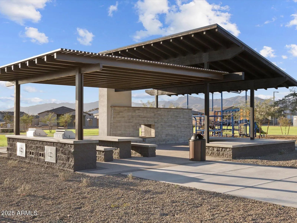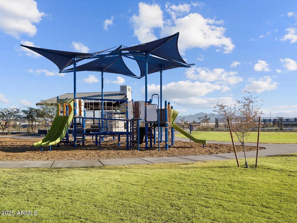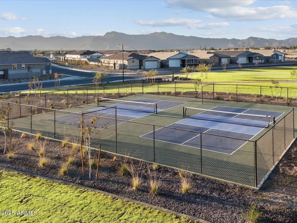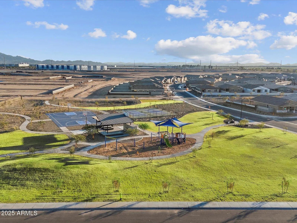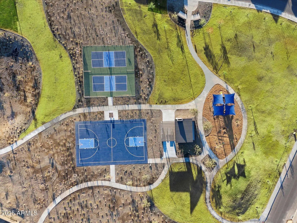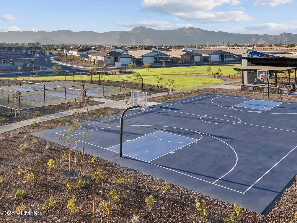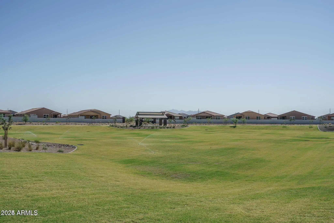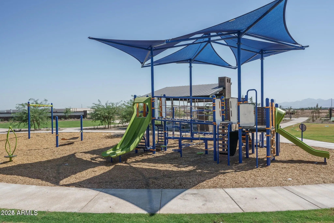- 4 Beds
- 3 Baths
- 2,343 Sqft
- .19 Acres
17646 W Mariposa Drive
Discover the perfect blend of space, style, and convenience in this beautiful Amber floorplan. This thoughtfully designed single-story home offers 10 ft ceilings, 4 bedrooms, 2.5 baths, 3-car garage, a GOURMET KITCHEN with a separate cooktop and wall oven along with a SPACIOUS SPA SHOWER in the primary bathroom. Enjoy outdoor living with a large covered back patio. This home is finished with slate cabinets, quartz countertops, a mosaic backsplash, SPACIOUS spa shower, wood-look tile floor and carpet in bedrooms! INCLUDED-washer, dryer, window blinds, refrigerator and MORE! EXCLUSIVE community amenities right at your doorstep! Built with innovative, energy-efficient features designed to help you ENJOY more SAVINGS!
Essential Information
- MLS® #6880016
- Price$497,989
- Bedrooms4
- Bathrooms3.00
- Square Footage2,343
- Acres0.19
- Year Built2025
- TypeResidential
- Sub-TypeSingle Family Residence
- StatusActive
Community Information
- Address17646 W Mariposa Drive
- SubdivisionABEL RANCH PHASE 1
- CityGoodyear
- CountyMaricopa
- StateAZ
- Zip Code85395
Amenities
- UtilitiesAPS, SW Gas
- Parking Spaces3
- # of Garages3
- PoolNone
Amenities
Pickleball, Gated, Playground, Biking/Walking Path
Parking
Tandem Garage, Garage Door Opener, Direct Access
Interior
- # of Stories1
Interior Features
Walk-in Pantry, Non-laminate Counter, High Speed Internet, Smart Home, Double Vanity, Breakfast Bar, 9+ Flat Ceilings, No Interior Steps, Kitchen Island, Full Bth Master Bdrm, Separate Shwr & Tub
Appliances
Dryer, Washer, Gas Stub for Range, Refrigerator, Built-in Microwave, Dishwasher, Disposal, Gas Cooktop, Built-In Electric Oven
Heating
ENERGY STAR Qualified Equipment, Electric, Natural Gas
Cooling
Central Air, ENERGY STAR Qualified Equipment, Programmable Thmstat
Exterior
- Exterior FeaturesCovered Patio(s), Patio
- RoofTile
Lot Description
North/South Exposure, Sprinklers In Front, Desert Front, Dirt Back, Gravel/Stone Front
Windows
Dual Pane, ENERGY STAR Qualified Windows, Tinted Windows, Vinyl Frame
Construction
Spray Foam Insulation, Stucco, Wood Frame, Low VOC Paint, Painted
School Information
- MiddleVerrado Middle School
- HighVerrado High School
District
Agua Fria Union High School District
Elementary
Mabel Padgett Elementary School
Listing Details
- OfficeMeritage Homes of Arizona, Inc
Price Change History for 17646 W Mariposa Drive, Goodyear, AZ (MLS® #6880016)
| Date | Details | Change | |
|---|---|---|---|
| Price Increased from $496,989 to $497,989 | |||
| Price Increased from $494,989 to $496,989 | |||
| Price Reduced from $499,989 to $494,989 | |||
| Price Reduced from $506,989 to $499,989 | |||
| Price Increased from $504,990 to $506,989 | |||
| Show More (9) | |||
| Price Increased from $501,440 to $504,990 | |||
| Price Increased from $497,940 to $501,440 | |||
| Price Increased from $496,490 to $497,940 | |||
| Price Increased from $495,490 to $496,490 | |||
| Price Increased from $494,490 to $495,490 | |||
| Price Reduced from $551,990 to $494,490 | |||
| Price Increased from $549,990 to $551,990 | |||
| Price Reduced from $557,340 to $549,990 | |||
| Price Increased from $556,990 to $557,340 | |||
Meritage Homes of Arizona, Inc.
![]() Information Deemed Reliable But Not Guaranteed. All information should be verified by the recipient and none is guaranteed as accurate by ARMLS. ARMLS Logo indicates that a property listed by a real estate brokerage other than Launch Real Estate LLC. Copyright 2026 Arizona Regional Multiple Listing Service, Inc. All rights reserved.
Information Deemed Reliable But Not Guaranteed. All information should be verified by the recipient and none is guaranteed as accurate by ARMLS. ARMLS Logo indicates that a property listed by a real estate brokerage other than Launch Real Estate LLC. Copyright 2026 Arizona Regional Multiple Listing Service, Inc. All rights reserved.
Listing information last updated on February 13th, 2026 at 8:44pm MST.



