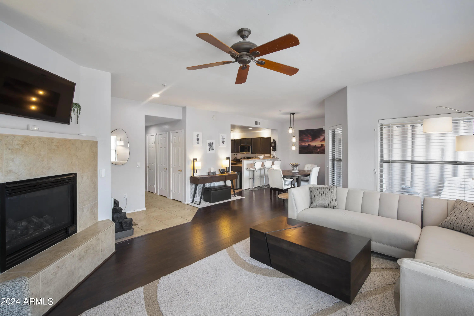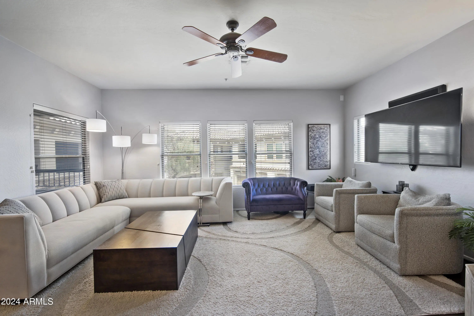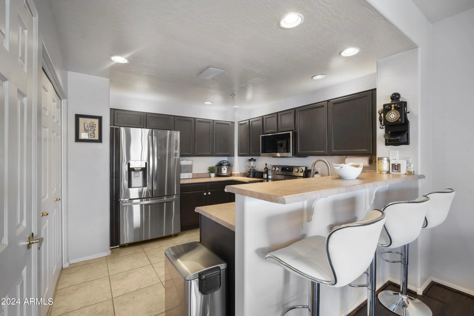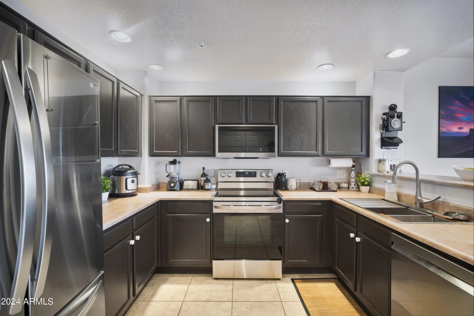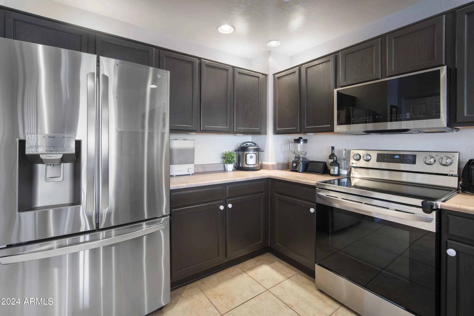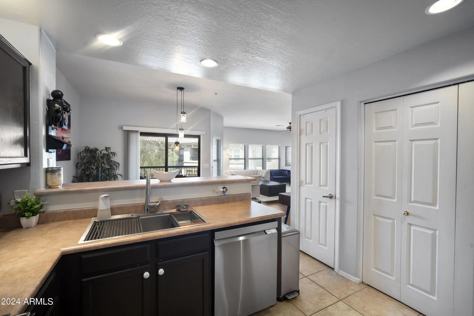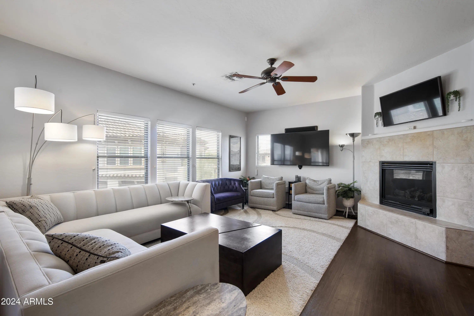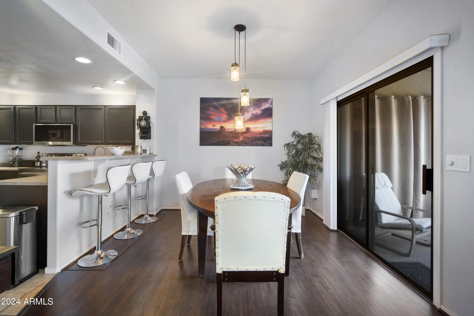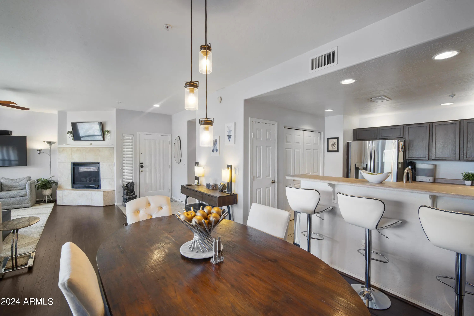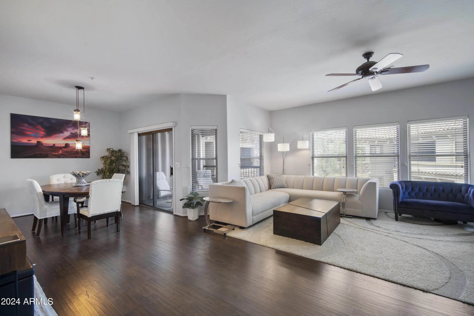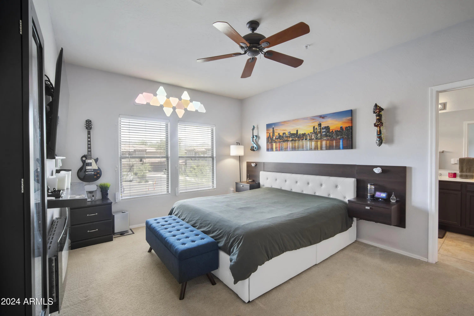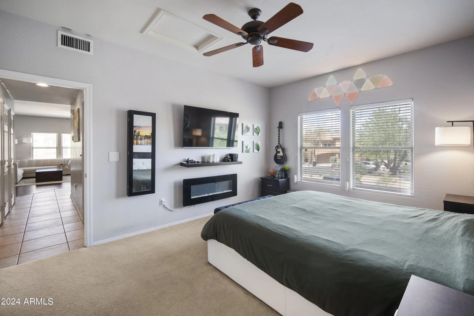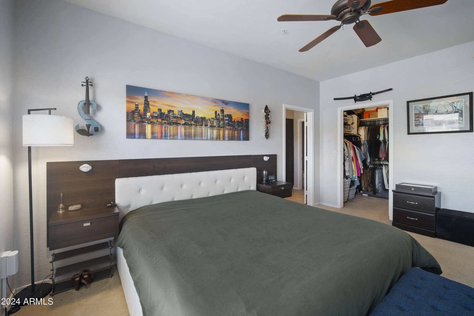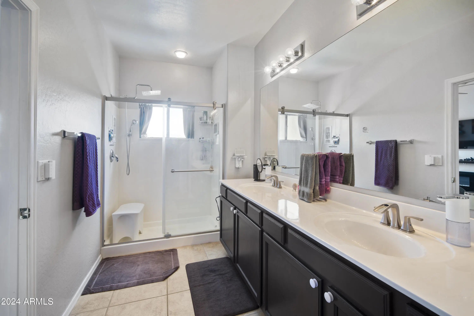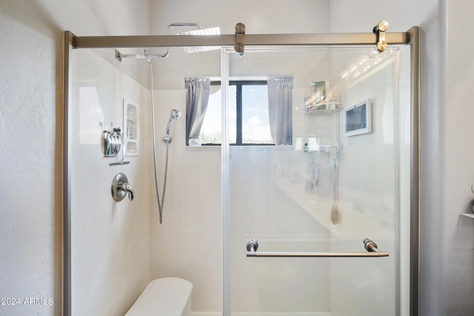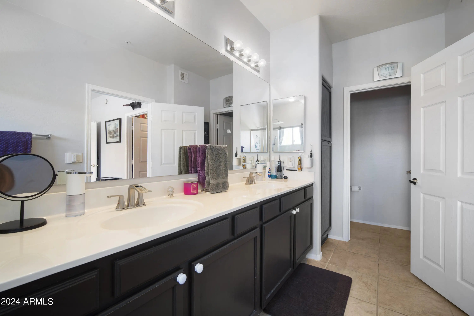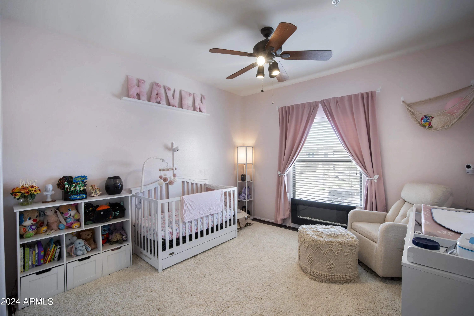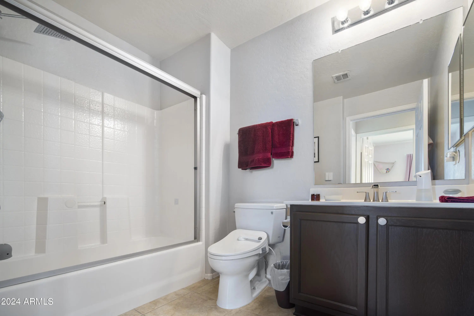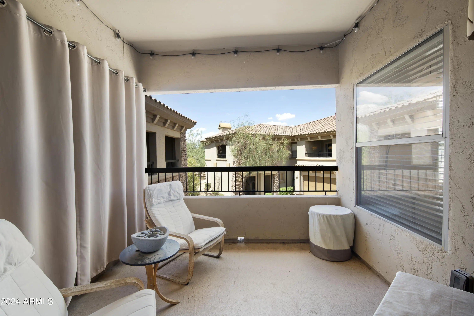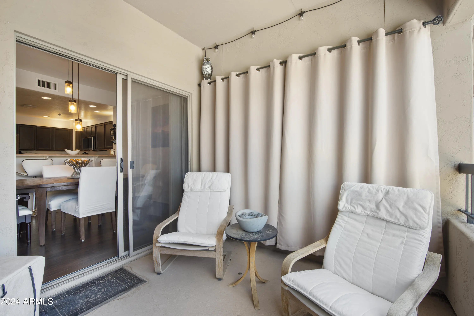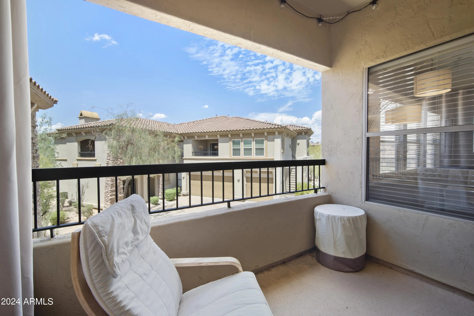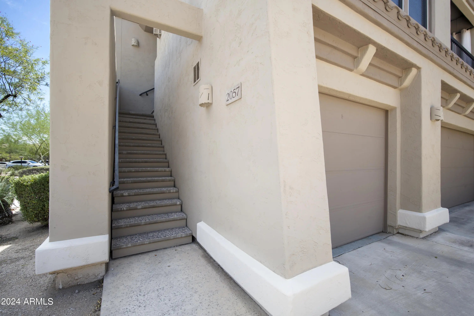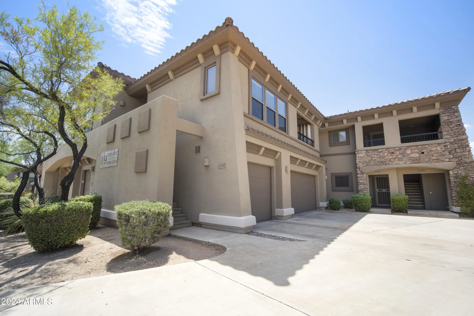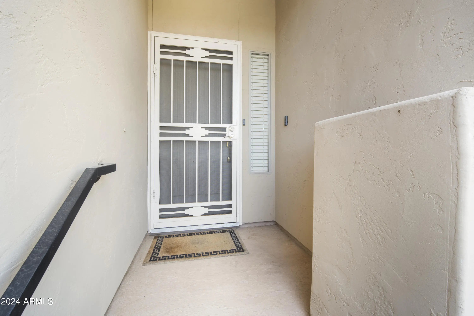- $455k Price
- 2 Beds
- 2 Baths
- 1,403 Sqft
19700 N 76th Street (unit 2057)
SELLER FINANCING AVAILABLE! Looking for an updated condo in the highly desirable community of the Village at Grayhawk? This is it! Beautiful, open floor plan featuring living room with new luxury vinyl plank flooring, electric fireplace, and formal dining room. The kitchen is complete with newer SS appliances, electric stove/oven, updated oversized workstation sink, painted cabinets, pullouts, pantry, bar-top seating and so much more! The primary bedroom boasts a big walk-in closet, dual sinks and updated rain head in the shower. This unit also has a one car garage, and a spacious balcony with a storage room! This North Scottsdale gated community offers a fitness center. walking/biking paths and 3 heated pools & spas. Amazing location close to shopping, bars/restaurants, golf, etc!
Essential Information
- MLS® #6880458
- Price$454,900
- Bedrooms2
- Bathrooms2.00
- Square Footage1,403
- Acres0.00
- Year Built2001
- TypeResidential
- Sub-TypeApartment
- StatusActive Under Contract
Community Information
- CityScottsdale
- CountyMaricopa
- StateAZ
- Zip Code85255
Address
19700 N 76th Street (unit 2057)
Subdivision
VILLAGE AT GRAYHAWK CONDOMINIUM PHASE 1
Amenities
- UtilitiesAPS, SW Gas
- Parking Spaces1
- ParkingGarage Door Opener, Detached
- # of Garages1
- ViewMountain(s)
- PoolNone
Amenities
Gated, Community Spa Htd, Biking/Walking Path, Fitness Center
Interior
- HeatingNatural Gas
- CoolingCentral Air, Ceiling Fan(s)
- FireplaceYes
- FireplacesLiving Room
- # of Stories1
Interior Features
High Speed Internet, Double Vanity, Eat-in Kitchen, Breakfast Bar, Pantry, 3/4 Bath Master Bdrm
Exterior
- Exterior FeaturesBalcony, Storage
- WindowsDual Pane
- RoofTile
- ConstructionStucco, Wood Frame, Painted
Lot Description
Corner Lot, Desert Back, Desert Front, Cul-De-Sac
School Information
- ElementaryGrayhawk Elementary School
- MiddleMountain Trail Middle School
- HighPinnacle High School
District
Paradise Valley Unified District
Listing Details
- OfficeCompass
Price Change History for 19700 N 76th Street (unit 2057), Scottsdale, AZ (MLS® #6880458)
| Date | Details | Change |
|---|---|---|
| Status Changed from Active to Active Under Contract | – | |
| Price Reduced from $460,000 to $454,900 | ||
| Price Reduced from $465,000 to $460,000 |
Compass.
![]() Information Deemed Reliable But Not Guaranteed. All information should be verified by the recipient and none is guaranteed as accurate by ARMLS. ARMLS Logo indicates that a property listed by a real estate brokerage other than Launch Real Estate LLC. Copyright 2025 Arizona Regional Multiple Listing Service, Inc. All rights reserved.
Information Deemed Reliable But Not Guaranteed. All information should be verified by the recipient and none is guaranteed as accurate by ARMLS. ARMLS Logo indicates that a property listed by a real estate brokerage other than Launch Real Estate LLC. Copyright 2025 Arizona Regional Multiple Listing Service, Inc. All rights reserved.
Listing information last updated on November 11th, 2025 at 7:03pm MST.



