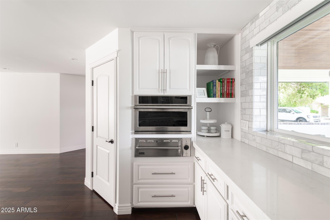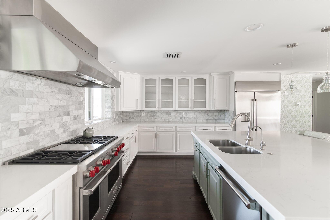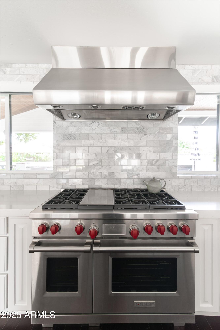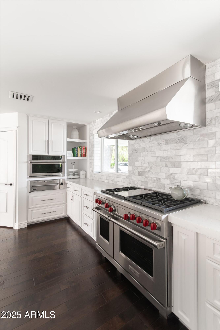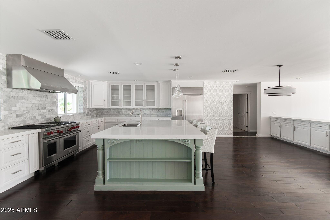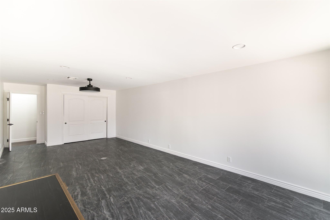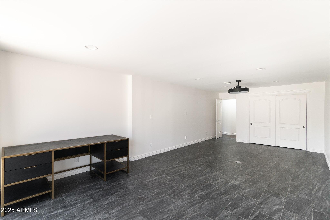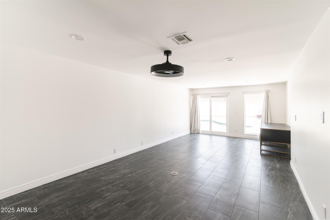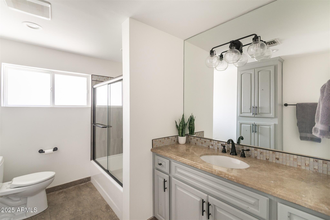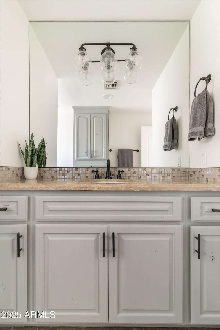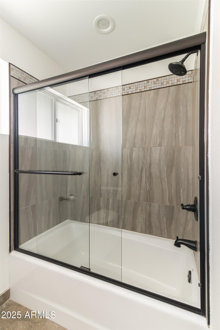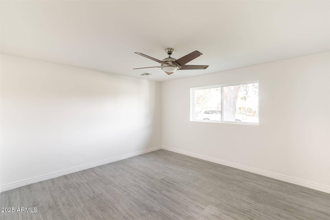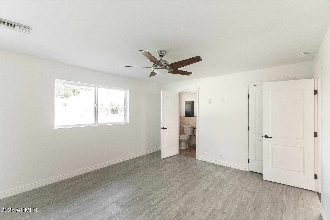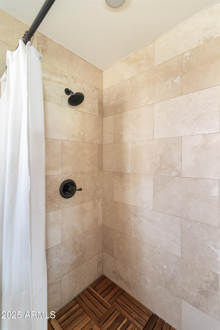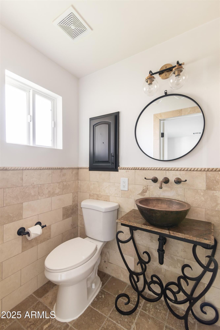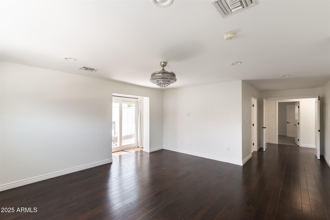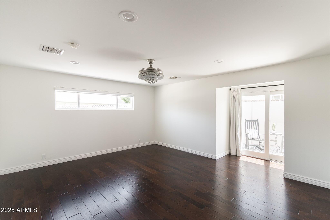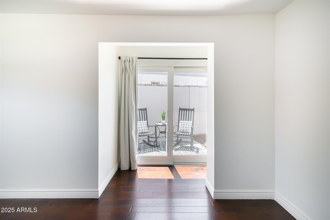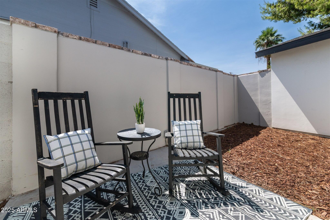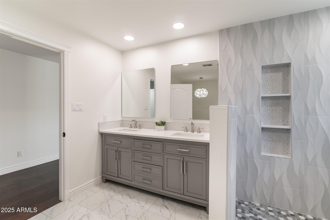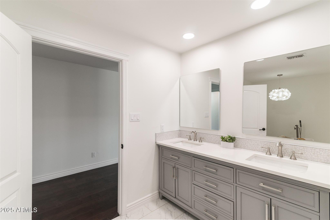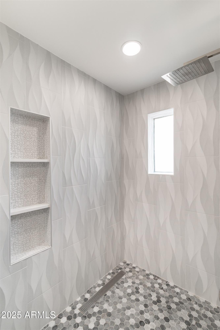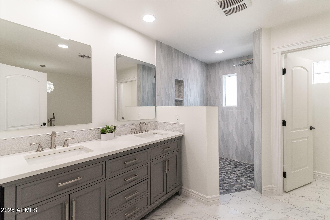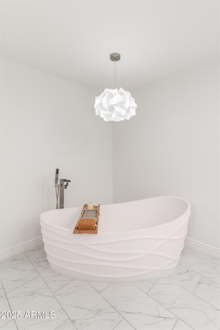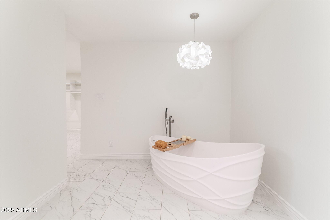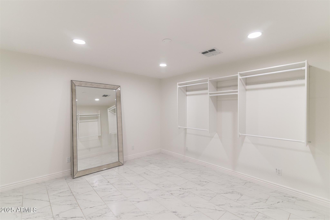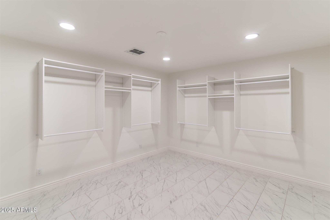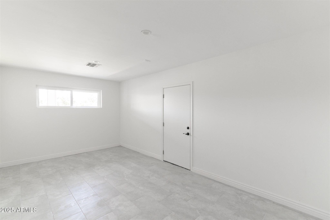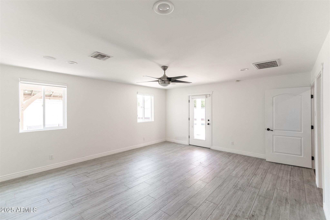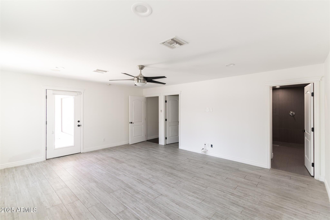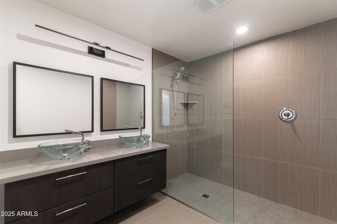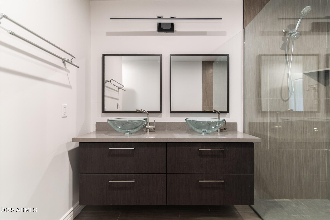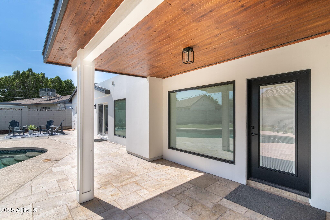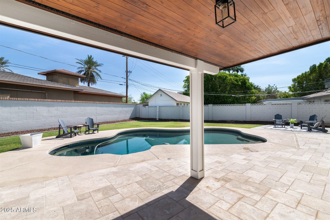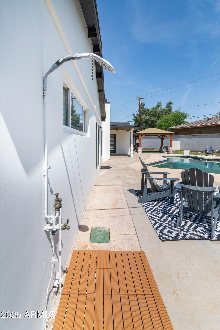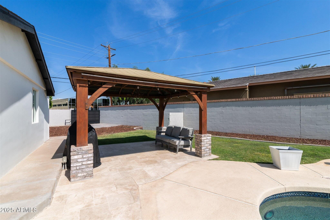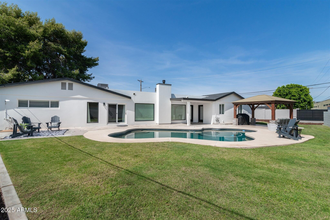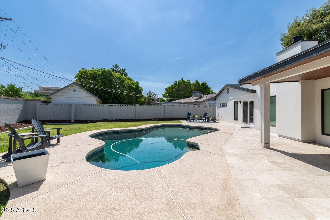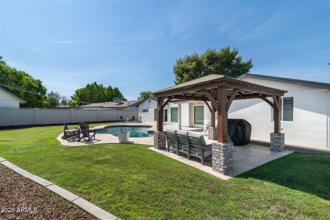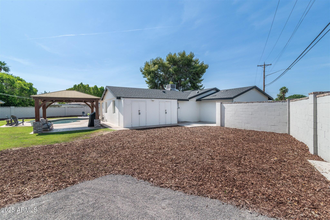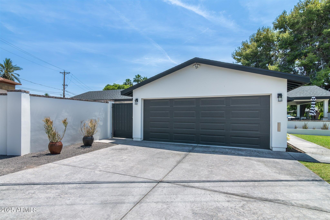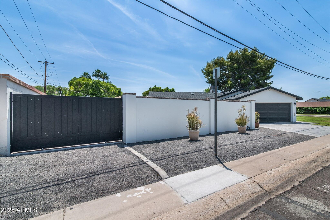- 4 Beds
- 4 Baths
- 3,421 Sqft
- .33 Acres
3102 E Mariposa Street
Experience refined living in this beautifully remodeled home, nestled on a 1/3 acre lot in the Biltmore/Arcadia Lite corridor. This home features an inviting front porch with tongue & groove ceilings and a gas fireplace - perfect for relaxing. Inside, an open floor plan and abundant natural light create the perfect ambiance. The chef's kitchen offers double ovens, Wolf 6 burner gas range with a griddle and an oversized island ideal for entertaining. Retreat to the luxurious primary suite with a spa-like soaking tub, walk-in shower, and oversized closet. Secondary master suite adds flexibility for guests or multi-generational living. Additional highlights include bonus/flex room, large room sizes and a backyard with a sparkling pool and pergola. See Docs Tab for a full list of upgrades.
Essential Information
- MLS® #6880567
- Price$1,550,000
- Bedrooms4
- Bathrooms4.00
- Square Footage3,421
- Acres0.33
- Year Built1955
- TypeResidential
- Sub-TypeSingle Family Residence
- StyleRanch
- StatusActive
Community Information
- Address3102 E Mariposa Street
- SubdivisionBRENTWOOD ESTATES
- CityPhoenix
- CountyMaricopa
- StateAZ
- Zip Code85016
Amenities
- UtilitiesSRP,SW Gas3
- Parking Spaces4
- # of Garages2
- PoolDiving Pool, Private
Parking
RV Gate, Garage Door Opener, Direct Access
Interior
- HeatingNatural Gas
- FireplaceYes
- # of Stories1
Interior Features
High Speed Internet, Double Vanity, Breakfast Bar, No Interior Steps, Kitchen Island, Pantry, 2 Master Baths, Full Bth Master Bdrm, Separate Shwr & Tub
Cooling
Central Air, Ceiling Fan(s), Programmable Thmstat
Fireplaces
2 Fireplace, Exterior Fireplace, Living Room, Gas
Exterior
- WindowsDual Pane
- RoofComposition
Lot Description
Sprinklers In Rear, Sprinklers In Front, Corner Lot, Grass Front, Grass Back, Auto Timer H2O Front, Auto Timer H2O Back
Construction
Stucco, Wood Frame, Painted, Block
School Information
- ElementaryMadison Meadows School
- MiddleMadison Park School
- HighCamelback High School
District
Phoenix Union High School District
Listing Details
- OfficeThe Ave Collective
Price Change History for 3102 E Mariposa Street, Phoenix, AZ (MLS® #6880567)
| Date | Details | Change |
|---|---|---|
| Price Reduced from $1,625,000 to $1,550,000 |
The Ave Collective.
![]() Information Deemed Reliable But Not Guaranteed. All information should be verified by the recipient and none is guaranteed as accurate by ARMLS. ARMLS Logo indicates that a property listed by a real estate brokerage other than Launch Real Estate LLC. Copyright 2025 Arizona Regional Multiple Listing Service, Inc. All rights reserved.
Information Deemed Reliable But Not Guaranteed. All information should be verified by the recipient and none is guaranteed as accurate by ARMLS. ARMLS Logo indicates that a property listed by a real estate brokerage other than Launch Real Estate LLC. Copyright 2025 Arizona Regional Multiple Listing Service, Inc. All rights reserved.
Listing information last updated on July 16th, 2025 at 12:47pm MST.
























