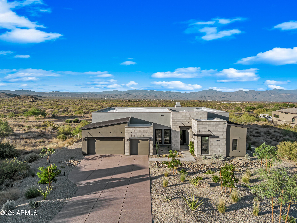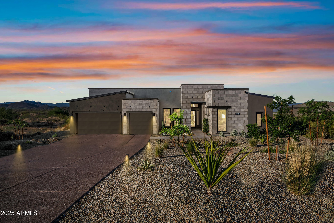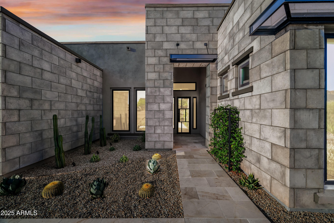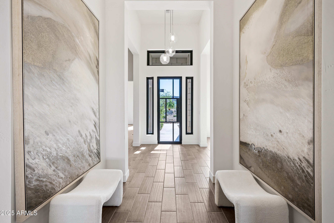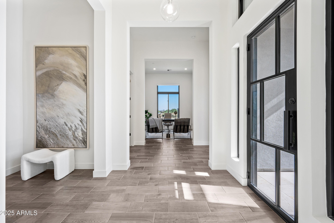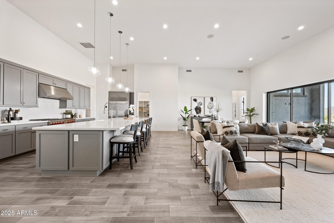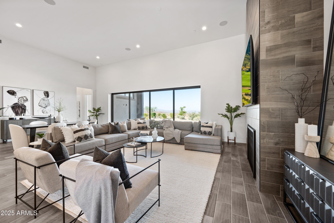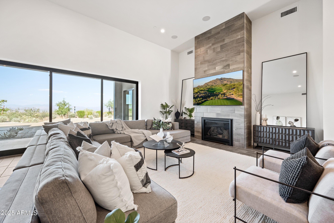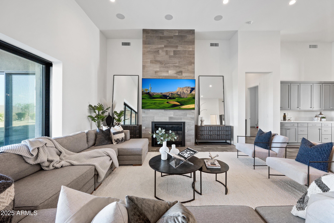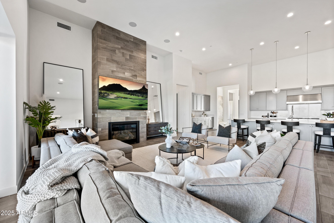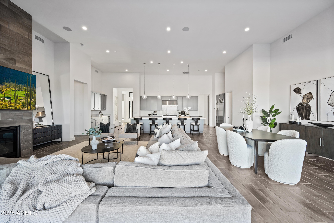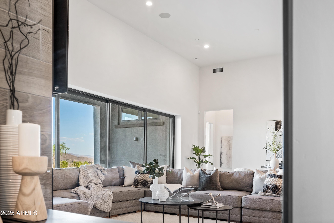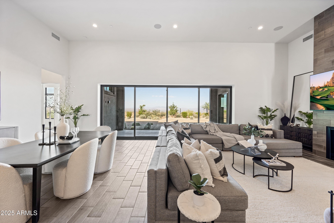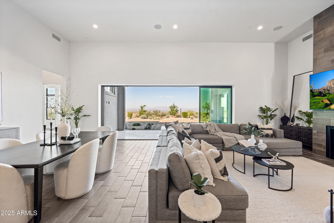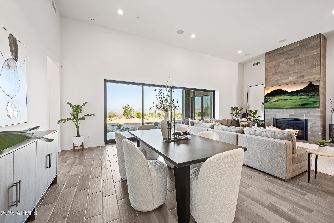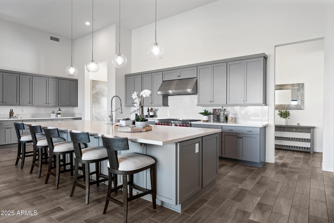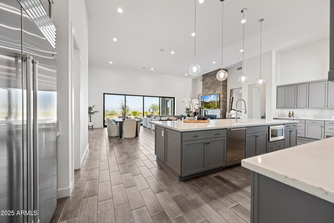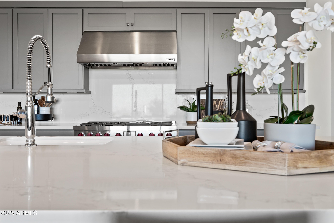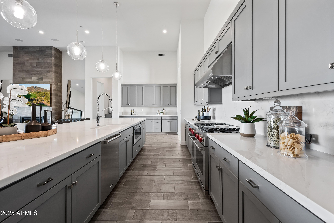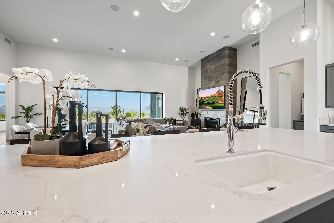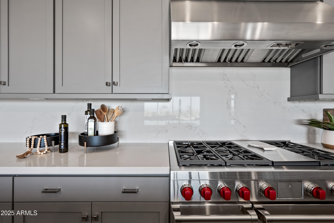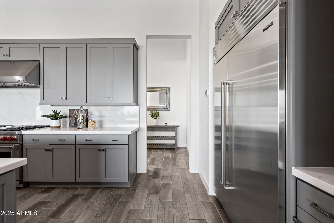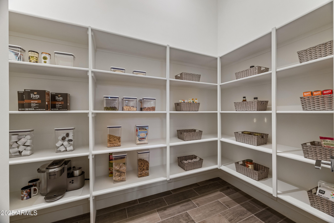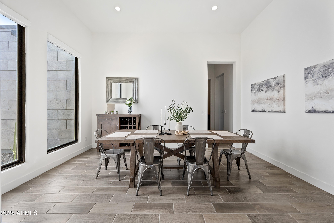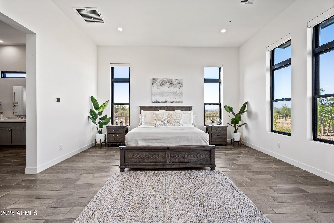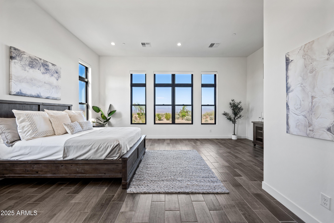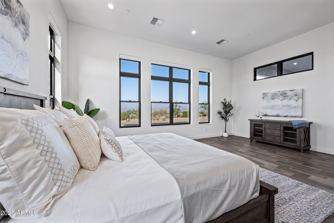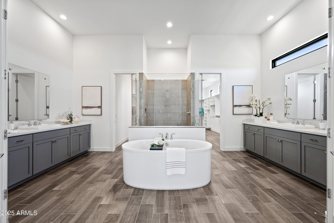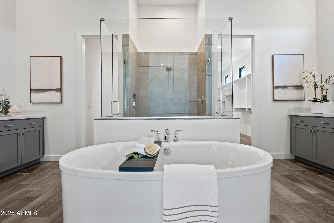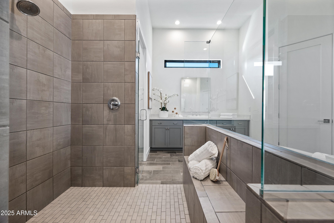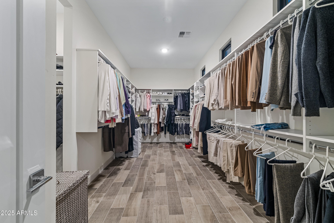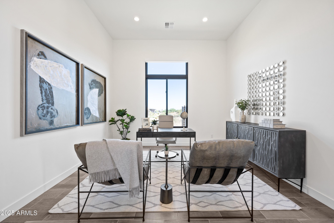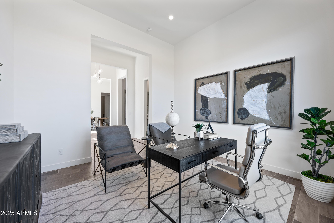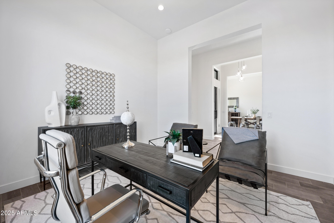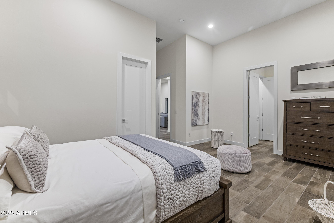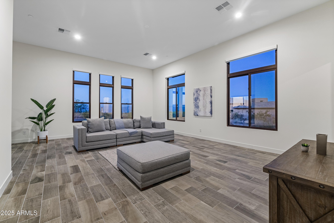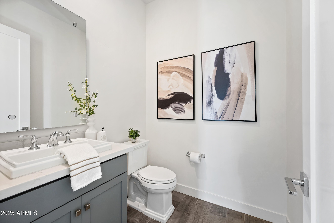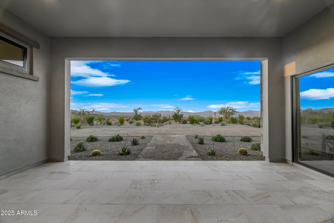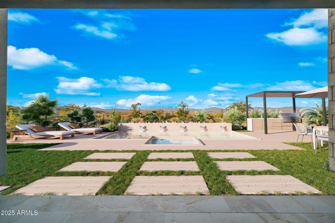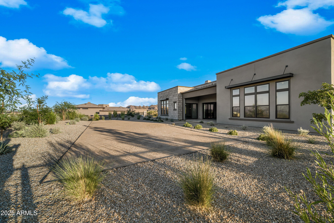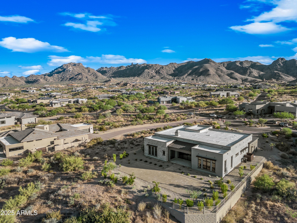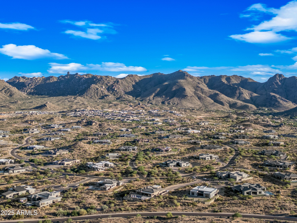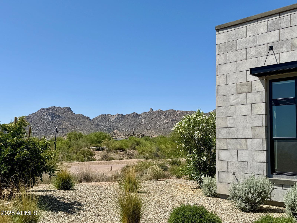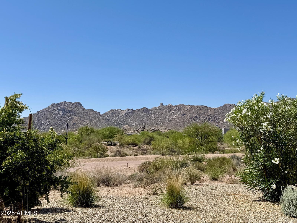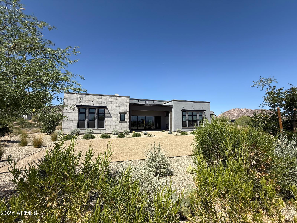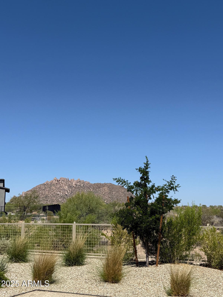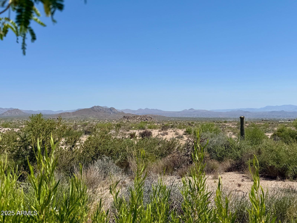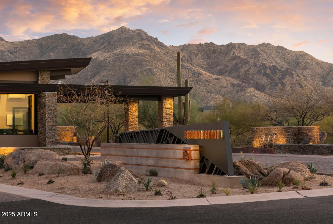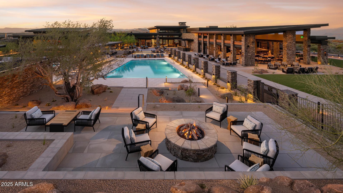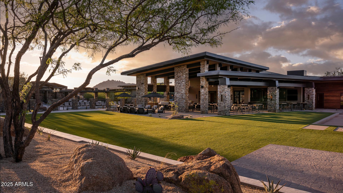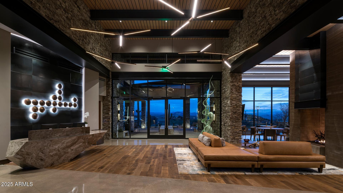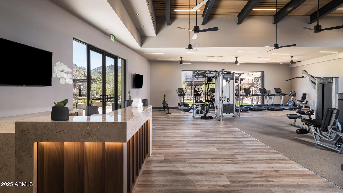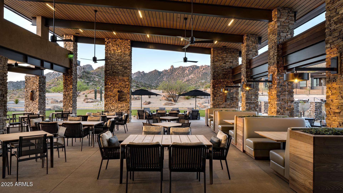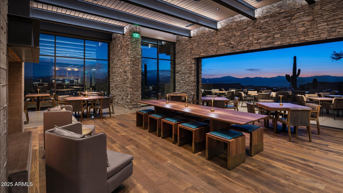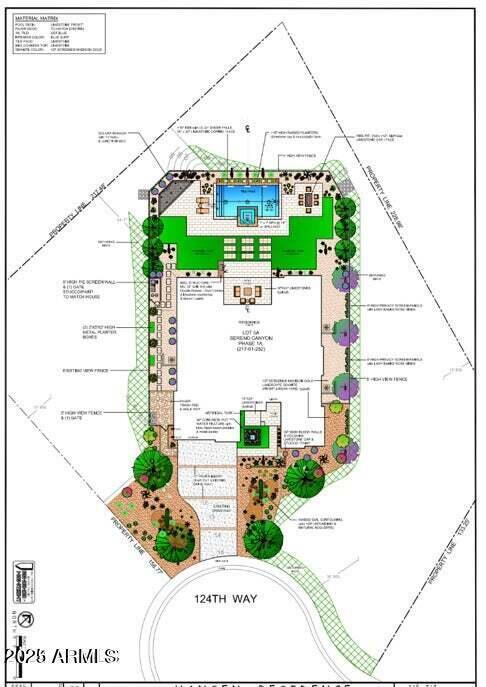- 3 Beds
- 4 Baths
- 4,361 Sqft
- .98 Acres
24911 N 124th Way
Discover breathtaking mountain views from this exceptional Sereno Canyon Estate Collection home. With over 4,300 sq ft, it features 3 ensuite bedrooms, including an attached guest casita with private entry and living area. The chef's kitchen boasts a custom layout, quartz island, and Wolf appliances. A 20-ft sliding glass wall opens to sweeping views of Four Peaks, Tom's Thumb, and Troon Mountain. Built in 2022, this move-in ready home is just waiting for a new owner. Enjoy resort-style living in a staff-gated community with pools, spa, gym, restaurant and more. All within the gates of Sereno Canyon, a premier North Scottsdale community offering world-class amenities at the Mountain House Lodge: two pools, fitness center, sauna, full-service restaurant, spa, fire pits, event spaces, and more. Don't miss this rare chance to own luxury, location, and lifestyle at unmatched value.
Essential Information
- MLS® #6881030
- Price$2,475,000
- Bedrooms3
- Bathrooms4.00
- Square Footage4,361
- Acres0.98
- Year Built2022
- TypeResidential
- Sub-TypeSingle Family Residence
- StyleContemporary
- StatusActive
Community Information
- Address24911 N 124th Way
- SubdivisionSERENO CANYON PHASE 1A
- CityScottsdale
- CountyMaricopa
- StateAZ
- Zip Code85255
Amenities
- UtilitiesAPS,SW Gas3
- Parking Spaces7
- # of Garages3
- ViewMountain(s)
- PoolNone
Amenities
Gated, Community Spa, Community Spa Htd, Community Pool Htd, Community Pool, Guarded Entry, Concierge, Biking/Walking Path, Fitness Center
Parking
Garage Door Opener, Separate Strge Area
Interior
- FireplaceYes
- Fireplaces1 Fireplace, Living Room, Gas
- # of Stories1
Interior Features
High Speed Internet, Smart Home, Double Vanity, Master Downstairs, Eat-in Kitchen, Breakfast Bar, 9+ Flat Ceilings, Furnished(See Rmrks), No Interior Steps, Roller Shields, Soft Water Loop, Kitchen Island, Pantry, Full Bth Master Bdrm, Separate Shwr & Tub
Heating
ENERGY STAR Qualified Equipment, Natural Gas
Cooling
Central Air, ENERGY STAR Qualified Equipment, Programmable Thmstat
Exterior
- Exterior FeaturesPrivate Yard
- RoofConcrete, Metal
Lot Description
Desert Back, Desert Front, Cul-De-Sac, Irrigation Front, Irrigation Back
Windows
Low-Emissivity Windows, Dual Pane, ENERGY STAR Qualified Windows
Construction
Spray Foam Insulation, Stucco, Wood Frame, Blown Cellulose, Painted, Stone
School Information
- DistrictCave Creek Unified District
- ElementaryDesert Sun Academy
- MiddleSonoran Trails Middle School
- HighCactus Shadows High School
Listing Details
- OfficeMy Home Group Real Estate
My Home Group Real Estate.
![]() Information Deemed Reliable But Not Guaranteed. All information should be verified by the recipient and none is guaranteed as accurate by ARMLS. ARMLS Logo indicates that a property listed by a real estate brokerage other than Launch Real Estate LLC. Copyright 2025 Arizona Regional Multiple Listing Service, Inc. All rights reserved.
Information Deemed Reliable But Not Guaranteed. All information should be verified by the recipient and none is guaranteed as accurate by ARMLS. ARMLS Logo indicates that a property listed by a real estate brokerage other than Launch Real Estate LLC. Copyright 2025 Arizona Regional Multiple Listing Service, Inc. All rights reserved.
Listing information last updated on July 9th, 2025 at 4:32pm MST.



